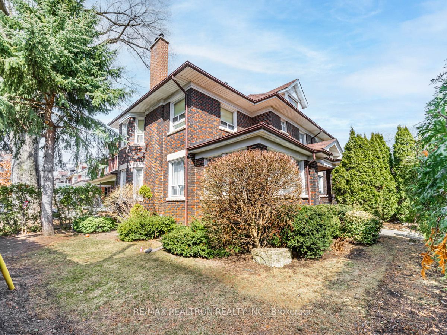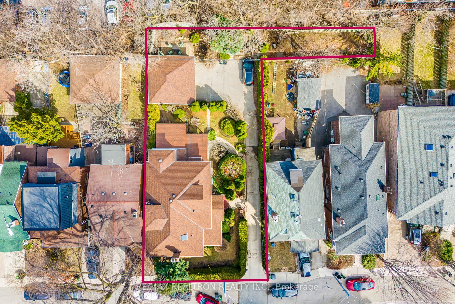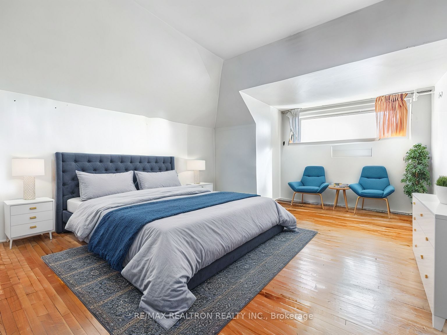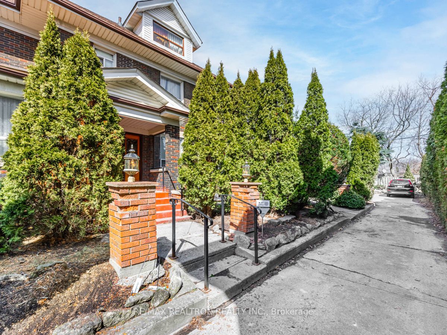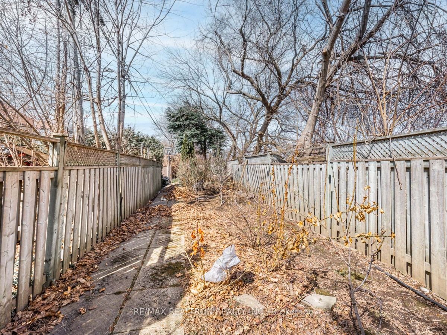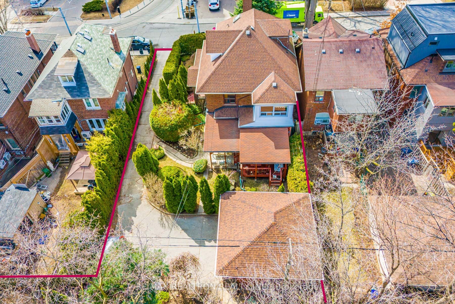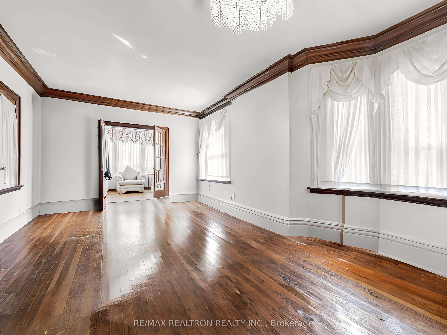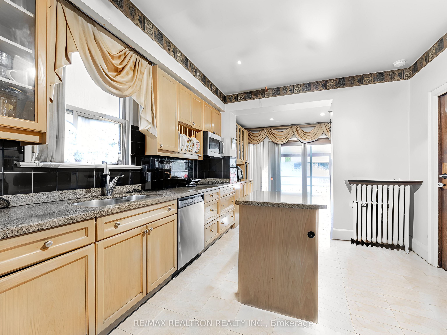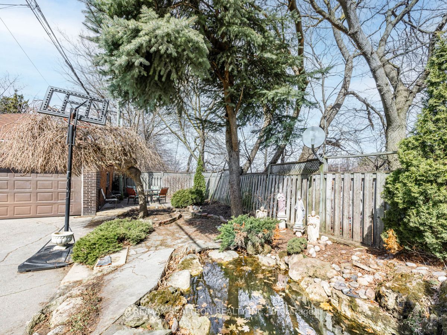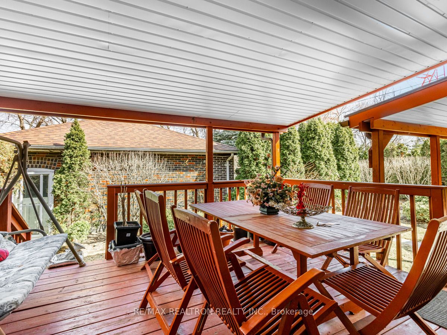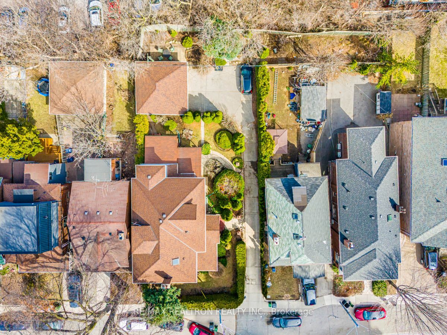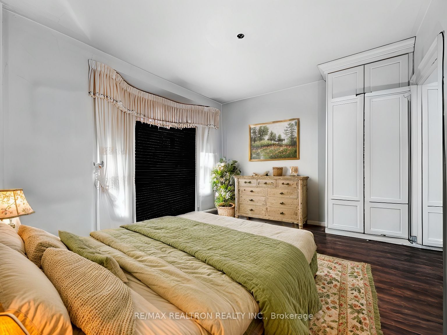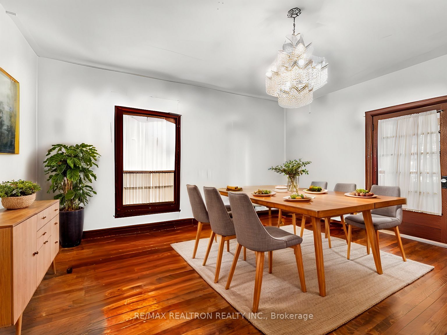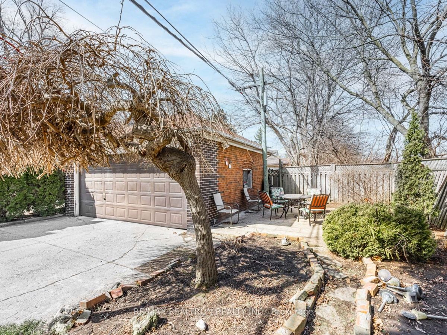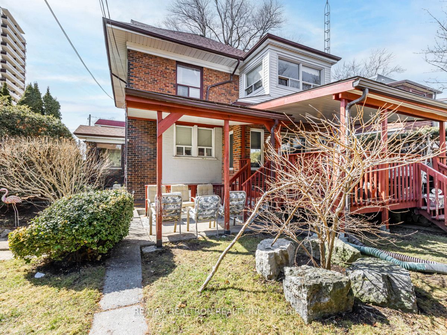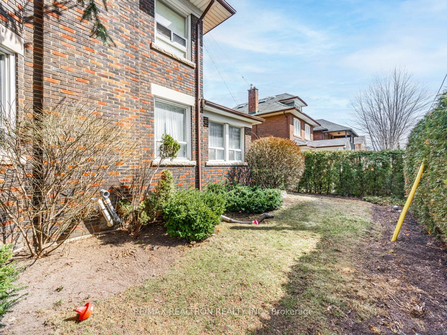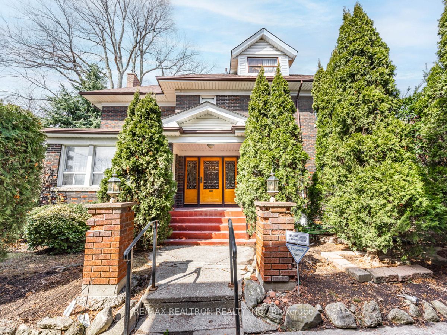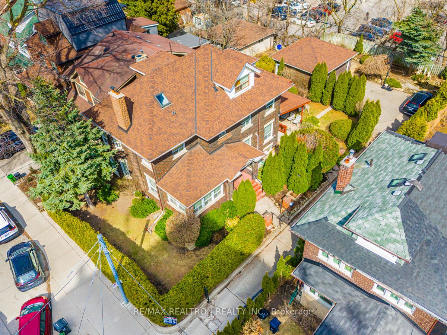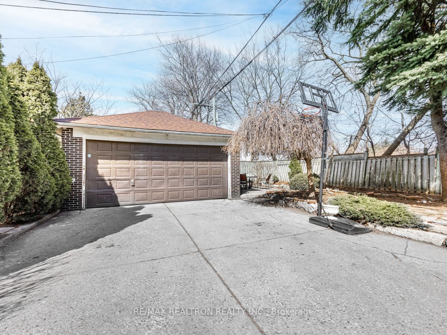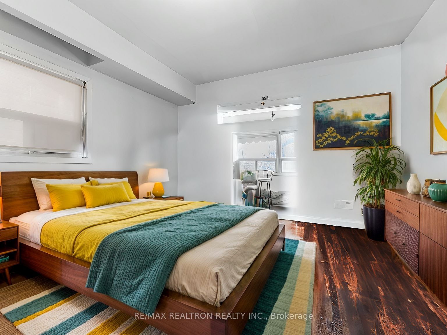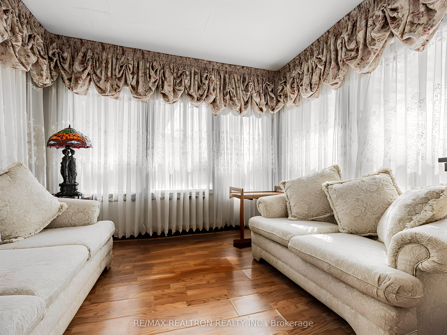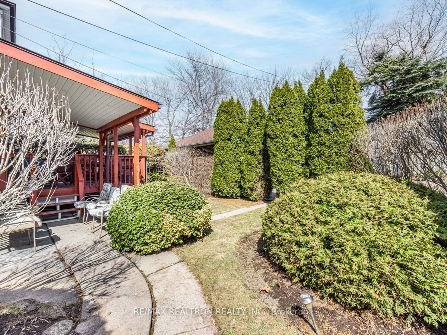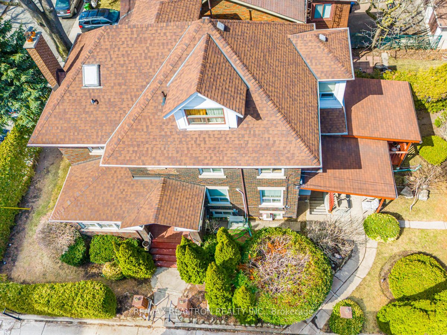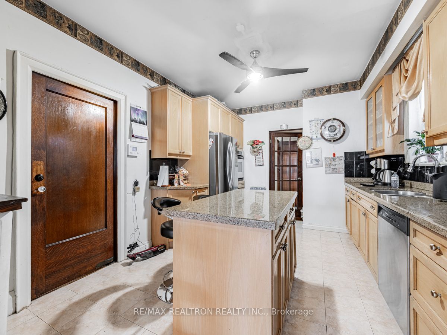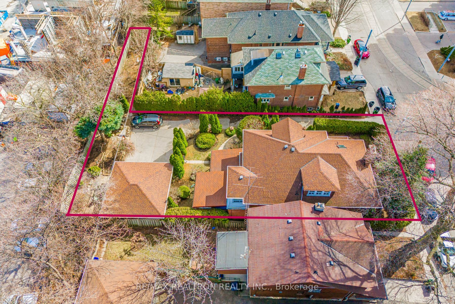
List Price: $2,799,000
25 Robina Avenue, Toronto C03, M6C 3Y5
- By RE/MAX REALTRON REALTY INC.
Detached|MLS - #C12052599|New
8 Bed
5 Bath
3000-3500 Sqft.
Detached Garage
Price comparison with similar homes in Toronto C03
Compared to 2 similar homes
7.9% Higher↑
Market Avg. of (2 similar homes)
$2,593,500
Note * Price comparison is based on the similar properties listed in the area and may not be accurate. Consult licences real estate agent for accurate comparison
Room Information
| Room Type | Features | Level |
|---|---|---|
| Living Room 4.57 x 6.71 m | Hardwood Floor, Marble Fireplace | Main |
| Dining Room 5.21 x 4.34 m | Hardwood Floor | Main |
| Kitchen 4.39 x 3.4 m | Ceramic Floor, W/O To Patio, Eat-in Kitchen | Main |
| Primary Bedroom 3.96 x 3.96 m | 4 Pc Ensuite, Hardwood Floor, Large Window | Second |
| Bedroom 2 4.29 x 3.4 m | Hardwood Floor, Large Closet | Second |
| Bedroom 3 3.35 x 4.34 m | Hardwood Floor, Walk-In Closet(s) | Second |
| Bedroom 4 2.79 x 2.44 m | Closet | Second |
| Bedroom 5 3.35 x 4.34 m | Closet | Third |
Client Remarks
A rare opportunity for multi-generational living with exceptional potential. This is your chance to own a truly unique property that seamlessly blends timeless character, family functionality, and future opportunity. With a generous 60-foot frontage and 125-foot depth, this charming 6-bedroom century home offers an expansive layout ideal for multi-generational or multi-family living, featuring separate living areas, ample bedrooms, and flexible spaces perfect for in-laws, older children, or a growing family. The property's thoughtful design maintains the original charm while providing all the versatility modern families need. Bonus: a valuable strip of land (approximately 60 ft x 15 ft) extends behind the neighbouring homes, offering exciting potential for added features like a sports court, greenhouse garden, or further development to suit your vision. Set in a vibrant, family-friendly community just steps from St. Clair's shops, restaurants, parks, and top-rated schools, this home is perfectly positioned for both everyday comfort and long-term value. Whether you plan to move in and build your dream multi-generational haven or explore redevelopment options, this one-of-a-kind property offers a rare combination of space, potential, and location. Opportunities like this don't come around often. Don't miss your chance to secure something truly special!
Property Description
25 Robina Avenue, Toronto C03, M6C 3Y5
Property type
Detached
Lot size
N/A acres
Style
2 1/2 Storey
Approx. Area
N/A Sqft
Home Overview
Basement information
Finished,Separate Entrance
Building size
N/A
Status
In-Active
Property sub type
Maintenance fee
$N/A
Year built
--
Walk around the neighborhood
25 Robina Avenue, Toronto C03, M6C 3Y5Nearby Places

Shally Shi
Sales Representative, Dolphin Realty Inc
English, Mandarin
Residential ResaleProperty ManagementPre Construction
Mortgage Information
Estimated Payment
$0 Principal and Interest
 Walk Score for 25 Robina Avenue
Walk Score for 25 Robina Avenue

Book a Showing
Tour this home with Shally
Frequently Asked Questions about Robina Avenue
Recently Sold Homes in Toronto C03
Check out recently sold properties. Listings updated daily
No Image Found
Local MLS®️ rules require you to log in and accept their terms of use to view certain listing data.
No Image Found
Local MLS®️ rules require you to log in and accept their terms of use to view certain listing data.
No Image Found
Local MLS®️ rules require you to log in and accept their terms of use to view certain listing data.
No Image Found
Local MLS®️ rules require you to log in and accept their terms of use to view certain listing data.
No Image Found
Local MLS®️ rules require you to log in and accept their terms of use to view certain listing data.
No Image Found
Local MLS®️ rules require you to log in and accept their terms of use to view certain listing data.
No Image Found
Local MLS®️ rules require you to log in and accept their terms of use to view certain listing data.
No Image Found
Local MLS®️ rules require you to log in and accept their terms of use to view certain listing data.
Check out 100+ listings near this property. Listings updated daily
See the Latest Listings by Cities
1500+ home for sale in Ontario
