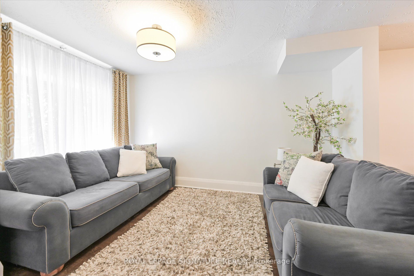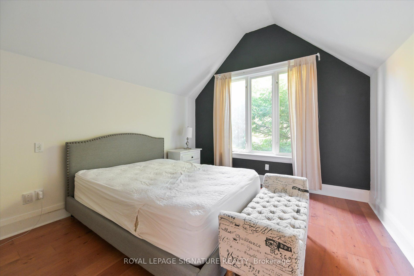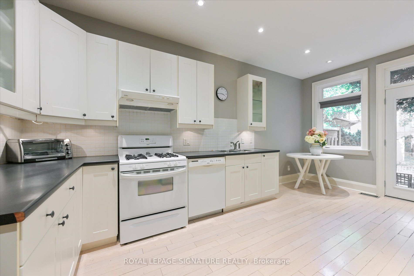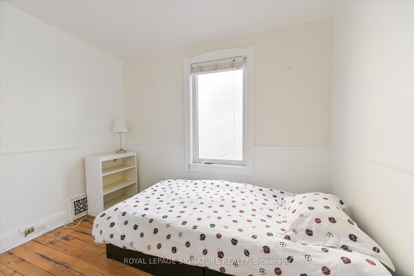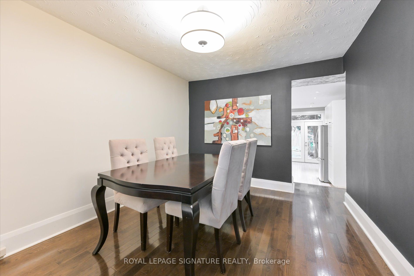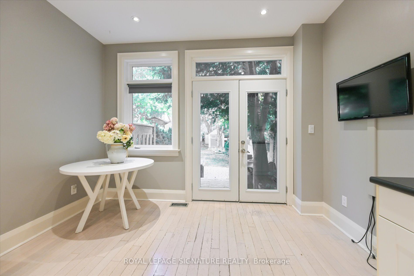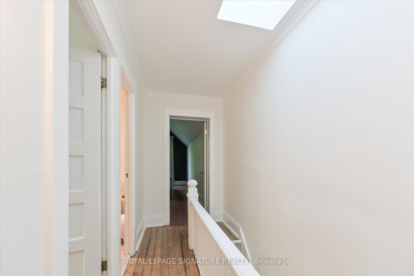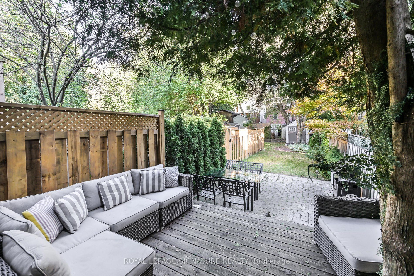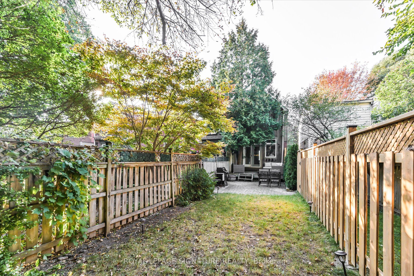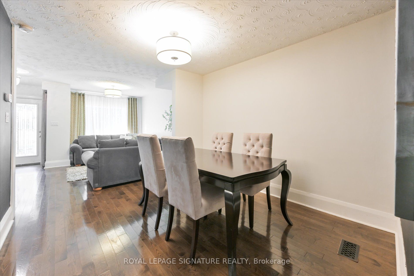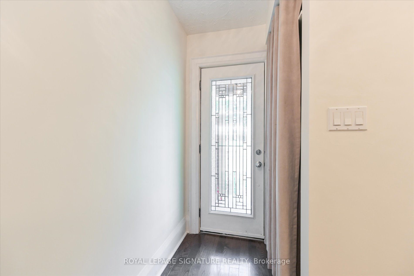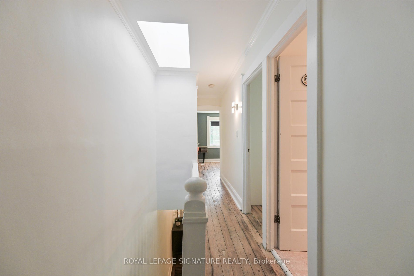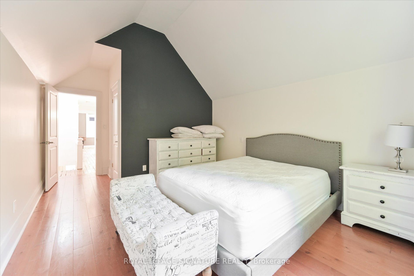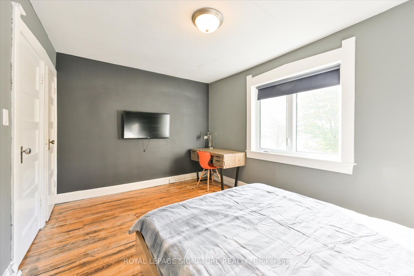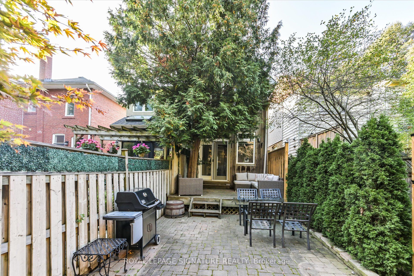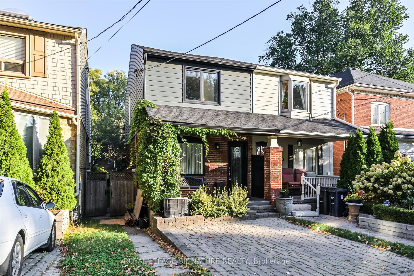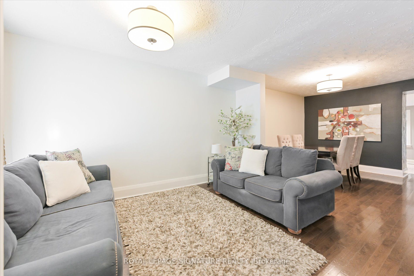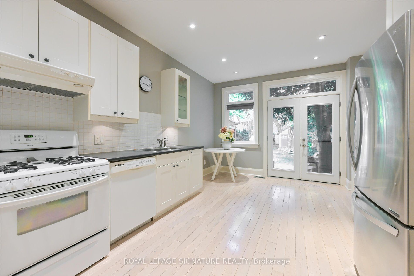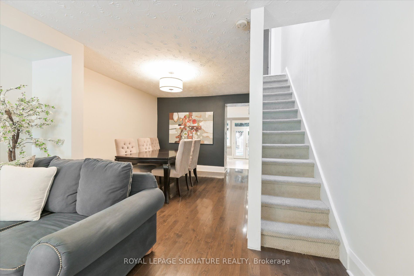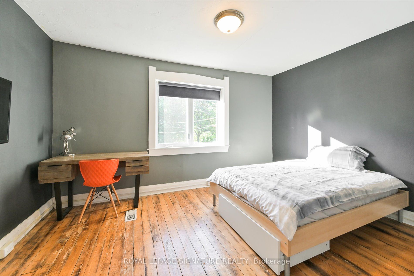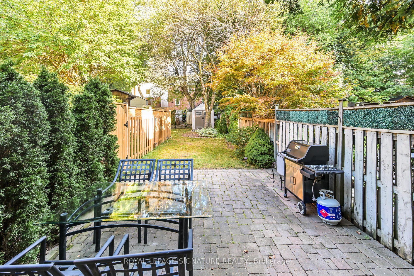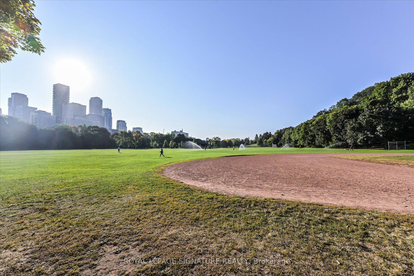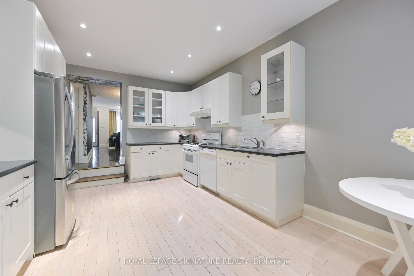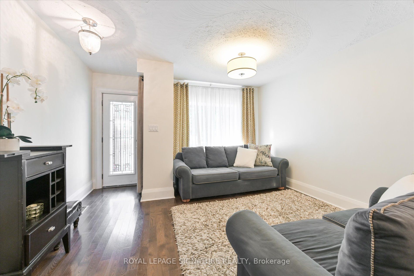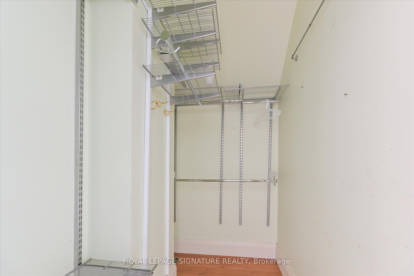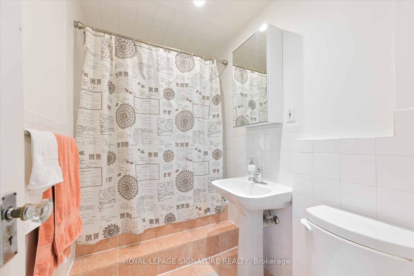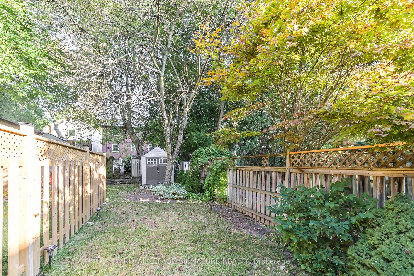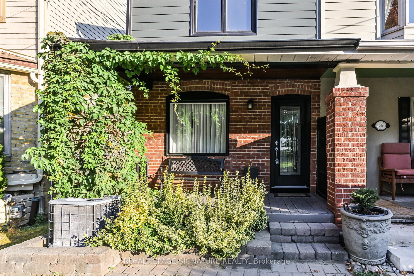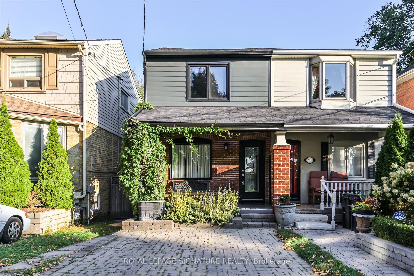
List Price: $4,000 /mo
248 Roselawn Avenue, Toronto C03, M4R 1E9
- By ROYAL LEPAGE SIGNATURE REALTY
Semi-Detached |MLS - #C11991956|New
3 Bed
1 Bath
None Garage
Client Remarks
Charming 3-bedroom, semi-detached home with stunning south-facing views of Eglinton Park, located in the highly desirable Allenby School District. The open-concept living and dining areas flow seamlessly into a spacious, extra-large eat-in kitchen, complete with a walkout to a cozy back deck and lush backyard perfect for outdoor relaxation. Upstairs, the bright and generously sized primary bedroom features a walk-in closet and is complemented by original hardwood floors and a 4-piece bathroom. Legal front pad parking and minutes away from transit and Yonge Street shops, cafes and restaurants. Property comes partially furnished-option for unfurnished.
Property Description
248 Roselawn Avenue, Toronto C03, M4R 1E9
Property type
Semi-Detached
Lot size
N/A acres
Style
2-Storey
Approx. Area
N/A Sqft
Home Overview
Last check for updates
Virtual tour
N/A
Basement information
Unfinished
Building size
N/A
Status
In-Active
Property sub type
Maintenance fee
$N/A
Year built
--
Walk around the neighborhood
248 Roselawn Avenue, Toronto C03, M4R 1E9Nearby Places

Shally Shi
Sales Representative, Dolphin Realty Inc
English, Mandarin
Residential ResaleProperty ManagementPre Construction
 Walk Score for 248 Roselawn Avenue
Walk Score for 248 Roselawn Avenue

Book a Showing
Tour this home with Shally
Frequently Asked Questions about Roselawn Avenue
Recently Sold Homes in Toronto C03
Check out recently sold properties. Listings updated daily
No Image Found
Local MLS®️ rules require you to log in and accept their terms of use to view certain listing data.
No Image Found
Local MLS®️ rules require you to log in and accept their terms of use to view certain listing data.
No Image Found
Local MLS®️ rules require you to log in and accept their terms of use to view certain listing data.
No Image Found
Local MLS®️ rules require you to log in and accept their terms of use to view certain listing data.
No Image Found
Local MLS®️ rules require you to log in and accept their terms of use to view certain listing data.
No Image Found
Local MLS®️ rules require you to log in and accept their terms of use to view certain listing data.
No Image Found
Local MLS®️ rules require you to log in and accept their terms of use to view certain listing data.
No Image Found
Local MLS®️ rules require you to log in and accept their terms of use to view certain listing data.
Check out 100+ listings near this property. Listings updated daily
See the Latest Listings by Cities
1500+ home for sale in Ontario
