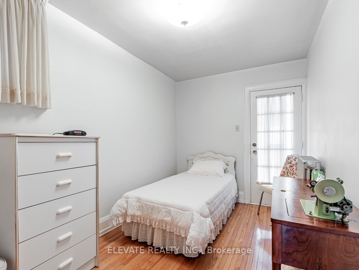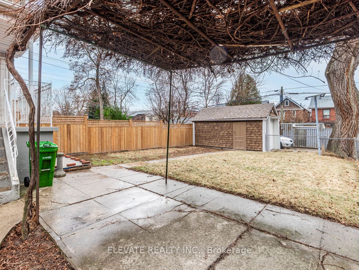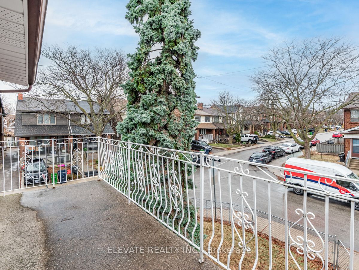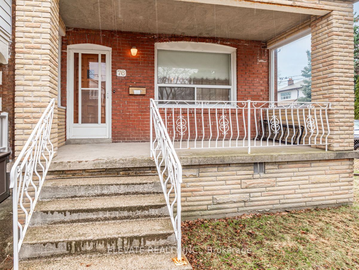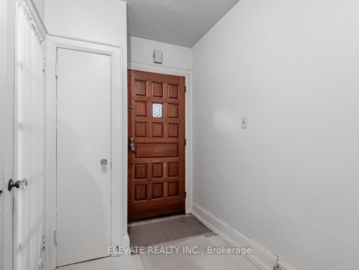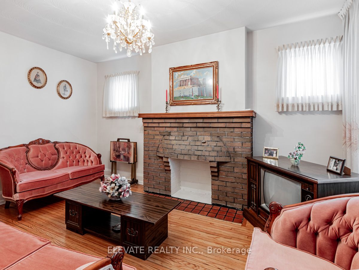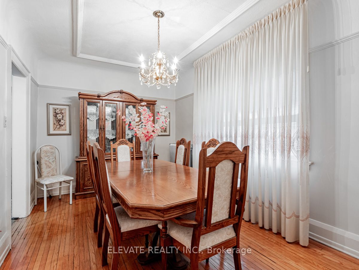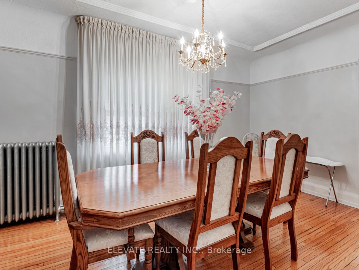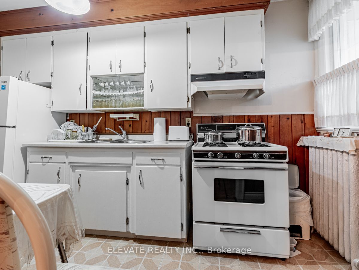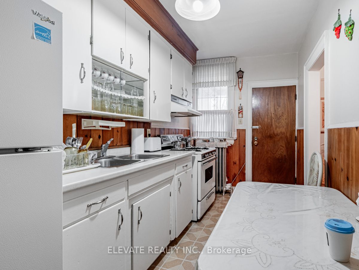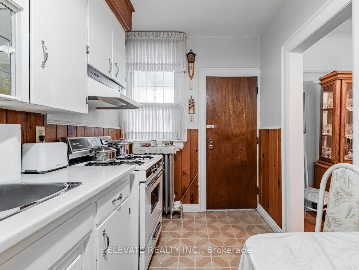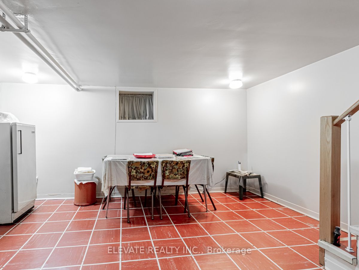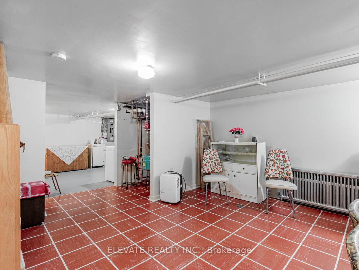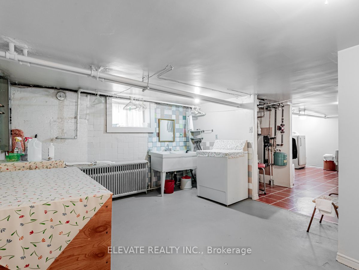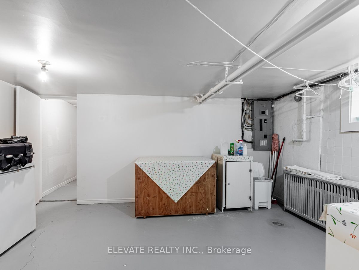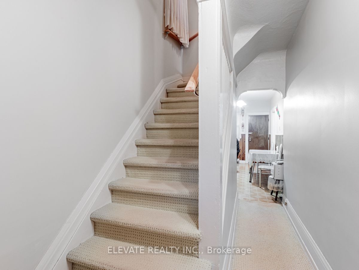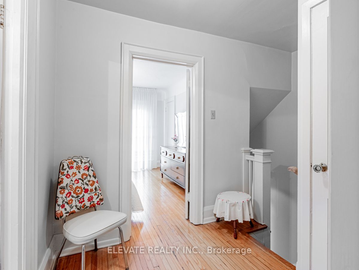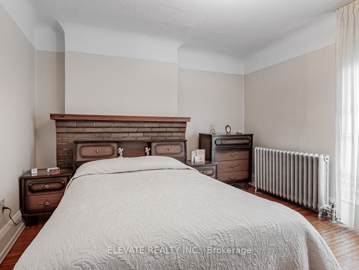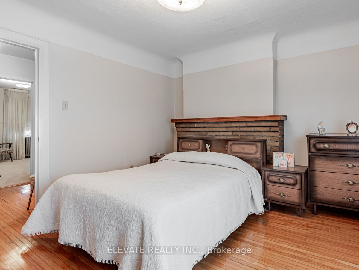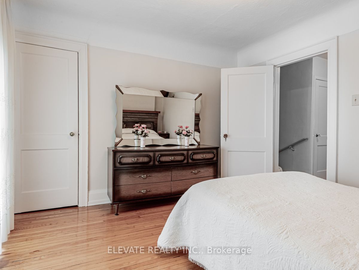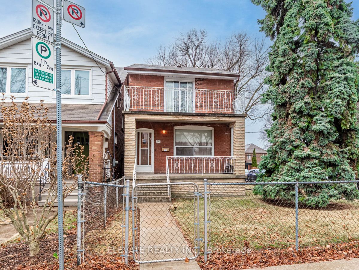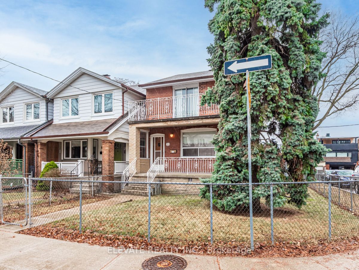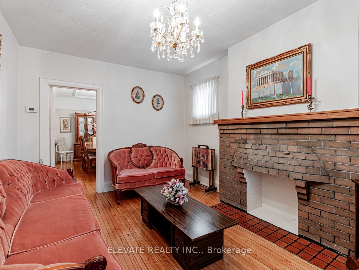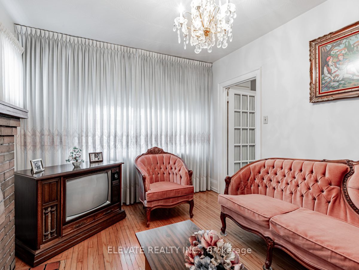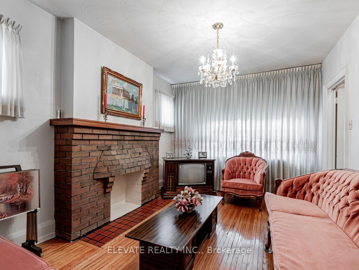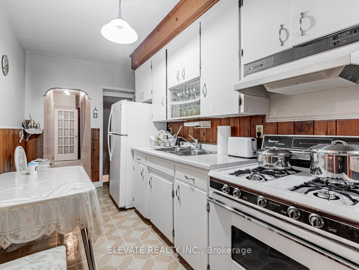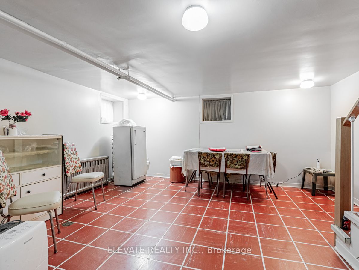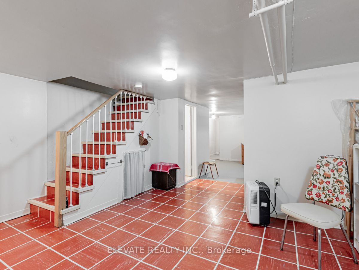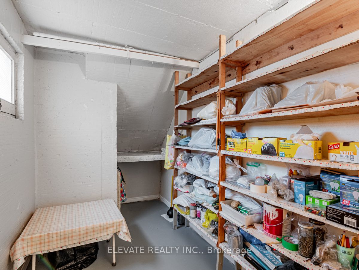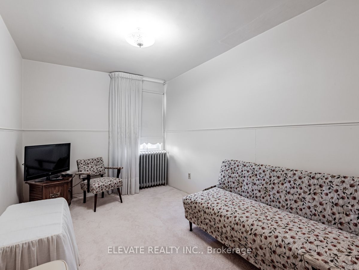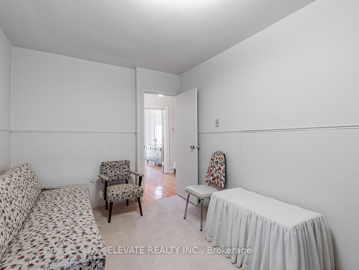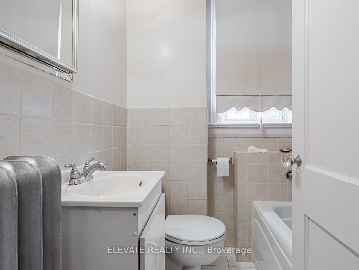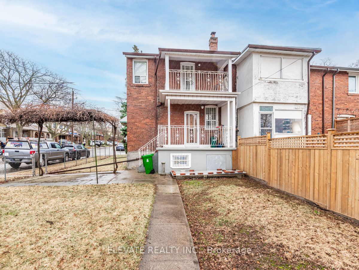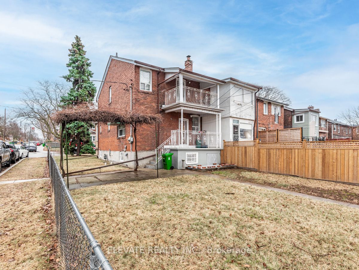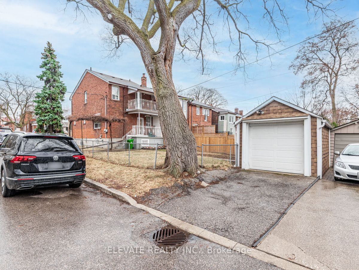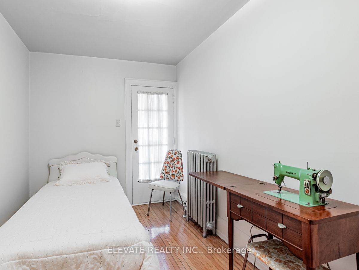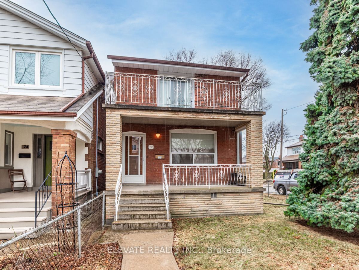
List Price: $1,299,900
76 Appleton Avenue, Toronto C03, M6E 3A5
- By ELEVATE REALTY INC.
Detached|MLS - #C12044251|New
3 Bed
2 Bath
Detached Garage
Price comparison with similar homes in Toronto C03
Compared to 3 similar homes
47.2% Higher↑
Market Avg. of (3 similar homes)
$882,967
Note * Price comparison is based on the similar properties listed in the area and may not be accurate. Consult licences real estate agent for accurate comparison
Room Information
| Room Type | Features | Level |
|---|---|---|
| Living Room 4.8 x 3.18 m | Hardwood Floor, Window | Main |
| Dining Room 4.67 x 2.87 m | Hardwood Floor, Window, Formal Rm | Main |
| Kitchen 4.67 x 2.03 m | W/O To Balcony, Window, Wainscoting | Main |
| Primary Bedroom 3.45 x 4.04 m | Hardwood Floor, Closet, W/O To Balcony | Second |
| Bedroom 2 4.09 x 2.59 m | Broadloom, Window | Second |
| Bedroom 3 4.09 x 2.34 m | Hardwood Floor, W/O To Balcony, Closet | Second |
Client Remarks
**Charming Corner-Lot Gem in Oakwood Village!** Welcome to this detached, 2-storey corner property in sought-after Oakwood Village, lovingly maintained by the same owner for over 45 years! While upgrades are needed, the home's immaculate care and solid foundation and a 200 amp service makes it a fantastic opportunity to renovate, invest, or move right in. This home features a detached 1-car garage and a private driveway, offering tandem parking for two vehicles which is a rare city find! The separate entrance to the basement provides great potential for an income-generating apartment. A huge backyard and four balconies offer plenty of outdoor space, perfect for relaxing or entertaining. Unbeatable Location: Minutes from fantastic amenities, including: - Schools: Oakwood Collegiate Institute (high school), Rawlinson Community School (JK-8), St. Alphonsus & St. Clare Catholic Schools (JK-8) - Shopping & Dining: Steps from St. Clair Ave W, local shops, grocery stores, and the beloved Kafe Dáki - Transit: Easy TTC access, near St. Clair West streetcar & future Eglinton LRT - Community & Convenience: Friendly neighbours and all the urban essentials at your doorstep Don't miss this well-loved, well-maintained home in a prime location!
Property Description
76 Appleton Avenue, Toronto C03, M6E 3A5
Property type
Detached
Lot size
N/A acres
Style
2-Storey
Approx. Area
N/A Sqft
Home Overview
Last check for updates
Virtual tour
N/A
Basement information
Separate Entrance
Building size
N/A
Status
In-Active
Property sub type
Maintenance fee
$N/A
Year built
2024
Walk around the neighborhood
76 Appleton Avenue, Toronto C03, M6E 3A5Nearby Places

Shally Shi
Sales Representative, Dolphin Realty Inc
English, Mandarin
Residential ResaleProperty ManagementPre Construction
Mortgage Information
Estimated Payment
$0 Principal and Interest
 Walk Score for 76 Appleton Avenue
Walk Score for 76 Appleton Avenue

Book a Showing
Tour this home with Shally
Frequently Asked Questions about Appleton Avenue
Recently Sold Homes in Toronto C03
Check out recently sold properties. Listings updated daily
No Image Found
Local MLS®️ rules require you to log in and accept their terms of use to view certain listing data.
No Image Found
Local MLS®️ rules require you to log in and accept their terms of use to view certain listing data.
No Image Found
Local MLS®️ rules require you to log in and accept their terms of use to view certain listing data.
No Image Found
Local MLS®️ rules require you to log in and accept their terms of use to view certain listing data.
No Image Found
Local MLS®️ rules require you to log in and accept their terms of use to view certain listing data.
No Image Found
Local MLS®️ rules require you to log in and accept their terms of use to view certain listing data.
No Image Found
Local MLS®️ rules require you to log in and accept their terms of use to view certain listing data.
No Image Found
Local MLS®️ rules require you to log in and accept their terms of use to view certain listing data.
Check out 100+ listings near this property. Listings updated daily
See the Latest Listings by Cities
1500+ home for sale in Ontario
