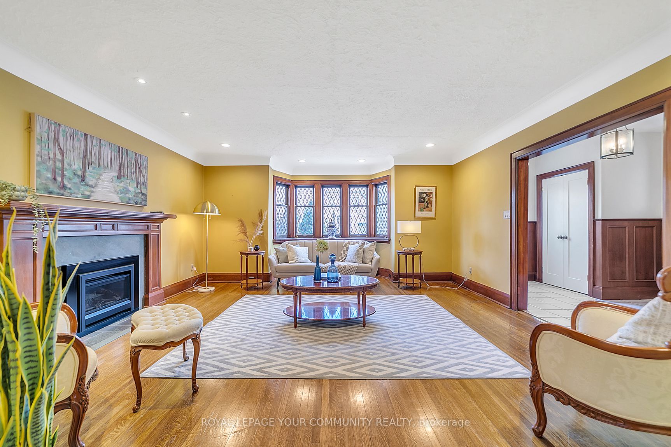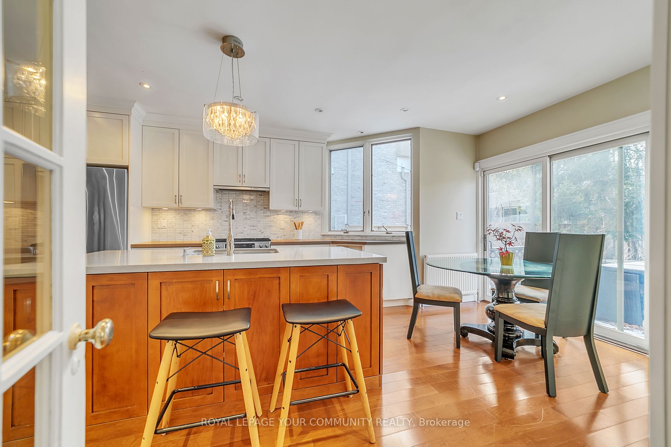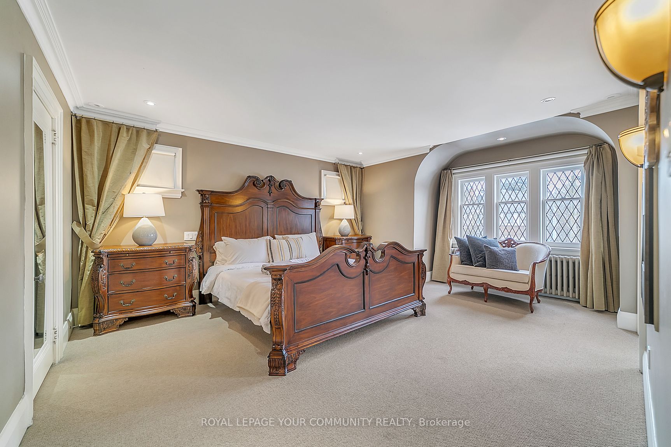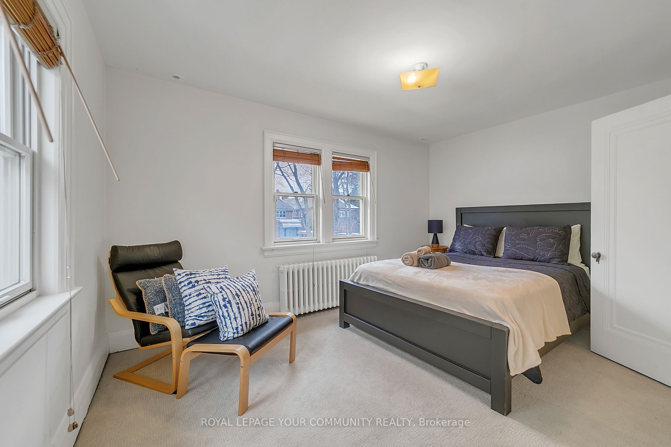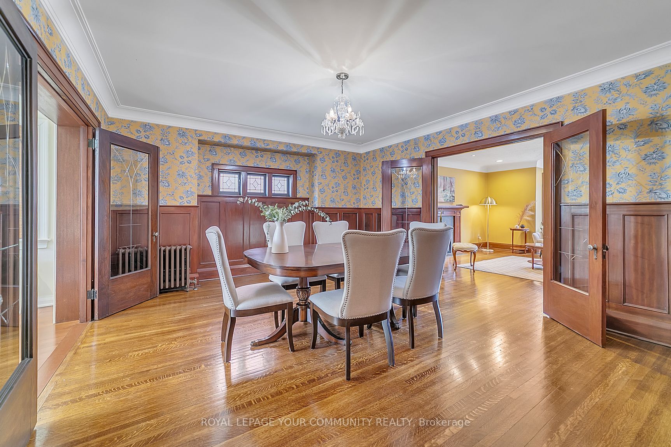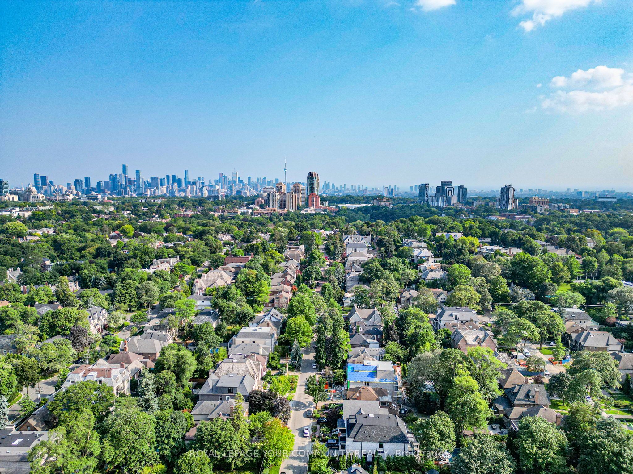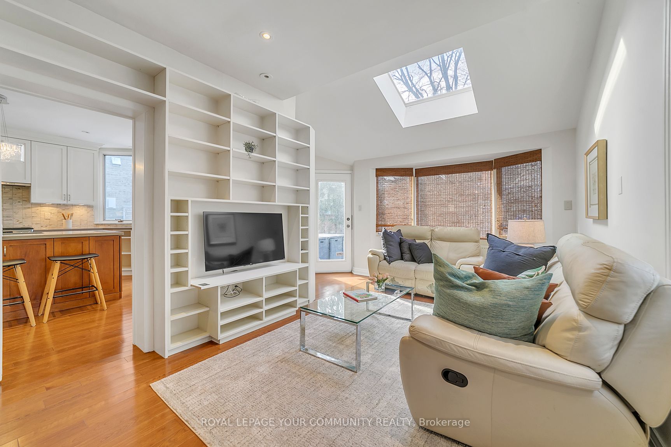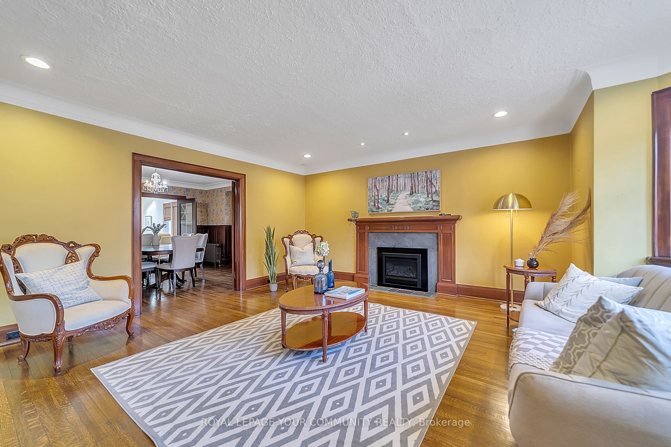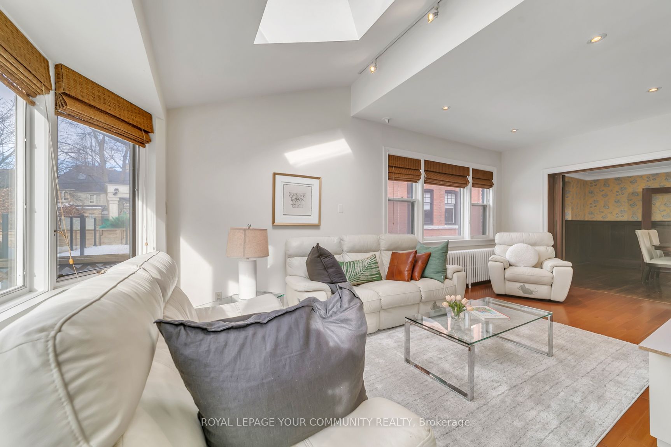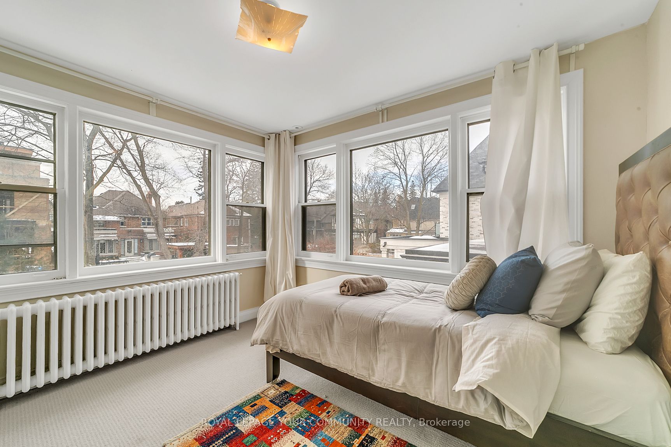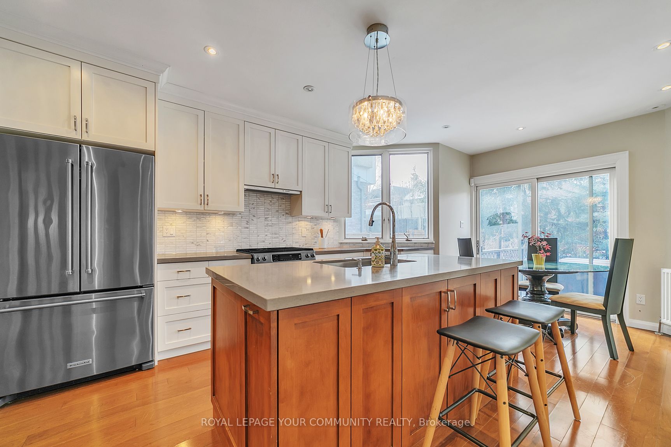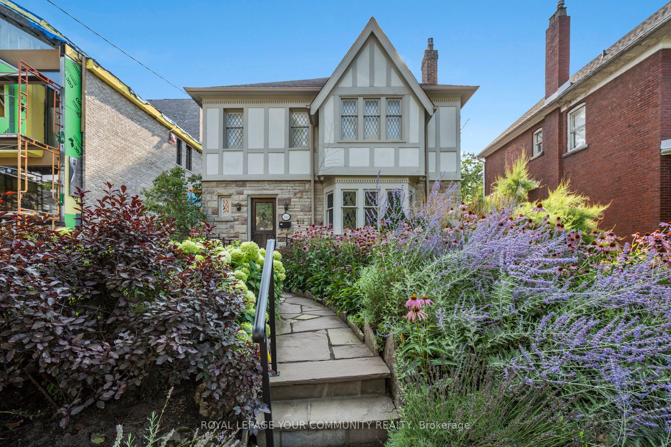
List Price: $3,690,000
212 Glenayr Road, Toronto C03, M5P 3C3
- By ROYAL LEPAGE YOUR COMMUNITY REALTY
Detached|MLS - #C11956983|New
5 Bed
4 Bath
40 x 130 Feet
None Garage
Price comparison with similar homes in Toronto C03
Compared to 5 similar homes
57.3% Higher↑
Market Avg. of (5 similar homes)
$2,345,400
Note * Price comparison is based on the similar properties listed in the area and may not be accurate. Consult licences real estate agent for accurate comparison
Room Information
| Room Type | Features | Level |
|---|---|---|
| Living Room 5.75 x 5.76 m | Fireplace, Bay Window, Hardwood Floor | Main |
| Dining Room 4.89 x 4.5 m | Wainscoting, French Doors, Hardwood Floor | Main |
| Kitchen 4.6 x 4.55 m | Centre Island, Breakfast Area, Stainless Steel Appl | Main |
| Primary Bedroom 4.29 x 5.79 m | Ensuite Bath, Walk-In Closet(s), Broadloom | Second |
| Bedroom 2 4.28 x 3.05 m | Broadloom, Picture Window, B/I Shelves | Second |
| Bedroom 3 3.25 x 3.42 m | Broadloom, Picture Window, B/I Shelves | Second |
| Bedroom 4 4.47 x 2.95 m | Broadloom, Closet, Picture Window | Second |
| Bedroom 4.67 x 3.48 m | Tile Floor, Above Grade Window, Pot Lights | Lower |
Client Remarks
Discover a perfect blend of timeless charm and modern updates in this elegant 2 storey family home, set on an impressive 40 foot frontage in one of Toronto's most prestigious neighbourhoods. Whether your looking to build new, renovate to your vision or move-in and enjoy, this property offers endless potential. Step inside to find spacious principal rooms that exude warmth and sophistication. The updated eat-in kitchen, complete with a breakfast area and walk-out to a serene deck and gardens, serves as a stunning focal point for both entertaining and daily living. A sunlit family room, enhanced by large windows and skylight, creates an inviting space for gathering. Upstairs, the primary suite boasts a dressing room and ensuite, complimented by three additional well-sized bedrooms. The lower level provides abundant storage, versatile recreation room, a guest room or office and a laundry area. Situated in a highly sought-after school district, this home is surrounded by top-ranking schools, including Forest Hill Jr & Sr. Public Schools, Forest Hill Collegiate and prestigious, private institutions. Additionally it holds Committee of Adjustments approval with extraordinary FSI offering incredible flexibility for future expansion. Enjoy the unparalled lifestyle of Forest Hill. Just minutes from fine dining, boutique shopping, parks and scenic trails. Experience the magic of this home for yourself. **EXTRAS** Fridge/Freezer, Stove/Oven, Range Hood, Dishwasher, Washer,Dryer, All Elf's, All Window Coverings.
Property Description
212 Glenayr Road, Toronto C03, M5P 3C3
Property type
Detached
Lot size
N/A acres
Style
2-Storey
Approx. Area
N/A Sqft
Home Overview
Last check for updates
Virtual tour
N/A
Basement information
Finished,Separate Entrance
Building size
N/A
Status
In-Active
Property sub type
Maintenance fee
$N/A
Year built
--
Walk around the neighborhood
212 Glenayr Road, Toronto C03, M5P 3C3Nearby Places

Shally Shi
Sales Representative, Dolphin Realty Inc
English, Mandarin
Residential ResaleProperty ManagementPre Construction
Mortgage Information
Estimated Payment
$0 Principal and Interest
 Walk Score for 212 Glenayr Road
Walk Score for 212 Glenayr Road

Book a Showing
Tour this home with Shally
Frequently Asked Questions about Glenayr Road
Recently Sold Homes in Toronto C03
Check out recently sold properties. Listings updated daily
No Image Found
Local MLS®️ rules require you to log in and accept their terms of use to view certain listing data.
No Image Found
Local MLS®️ rules require you to log in and accept their terms of use to view certain listing data.
No Image Found
Local MLS®️ rules require you to log in and accept their terms of use to view certain listing data.
No Image Found
Local MLS®️ rules require you to log in and accept their terms of use to view certain listing data.
No Image Found
Local MLS®️ rules require you to log in and accept their terms of use to view certain listing data.
No Image Found
Local MLS®️ rules require you to log in and accept their terms of use to view certain listing data.
No Image Found
Local MLS®️ rules require you to log in and accept their terms of use to view certain listing data.
No Image Found
Local MLS®️ rules require you to log in and accept their terms of use to view certain listing data.
Check out 100+ listings near this property. Listings updated daily
See the Latest Listings by Cities
1500+ home for sale in Ontario
