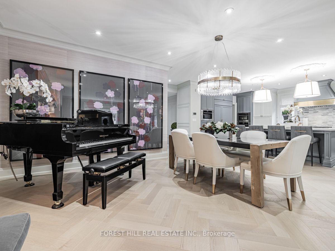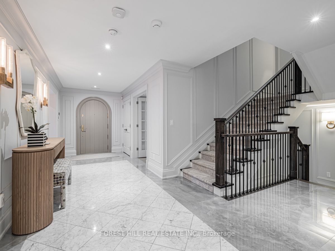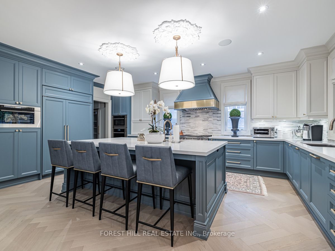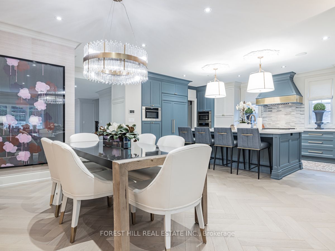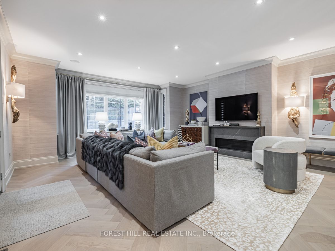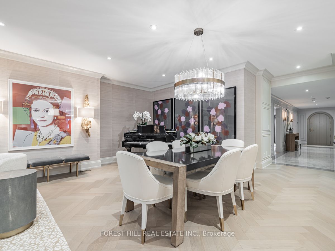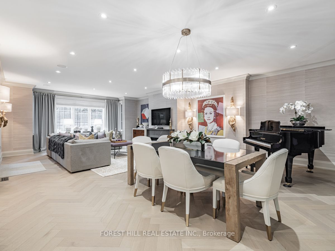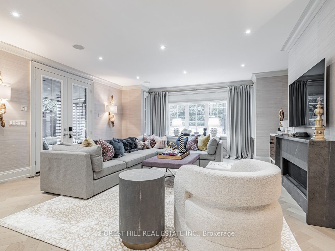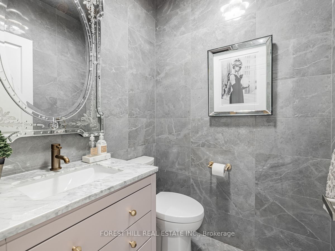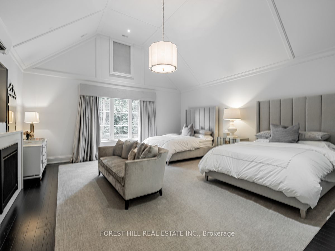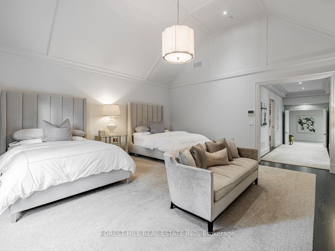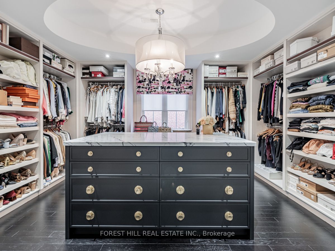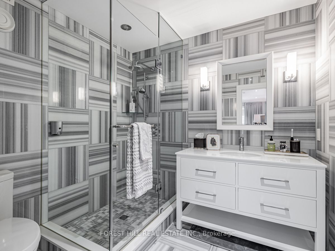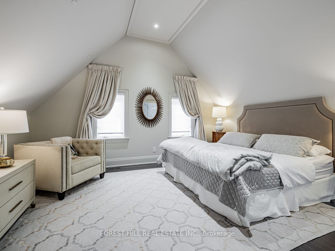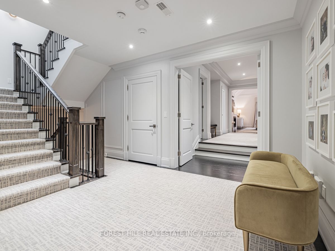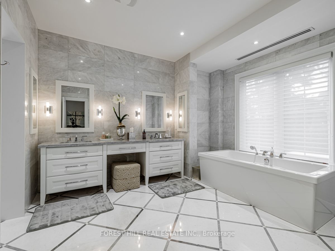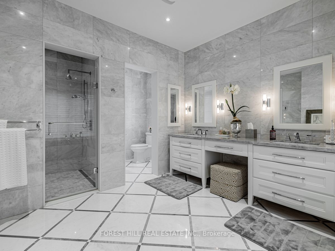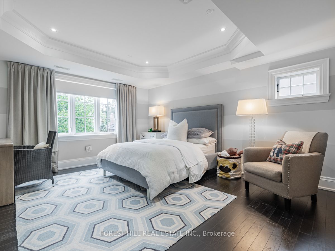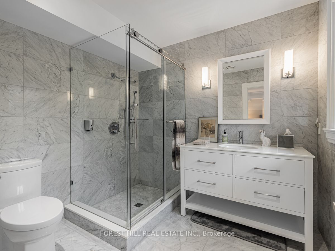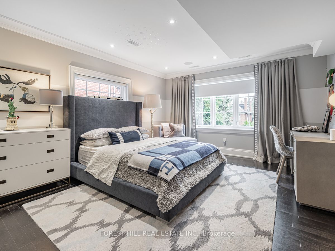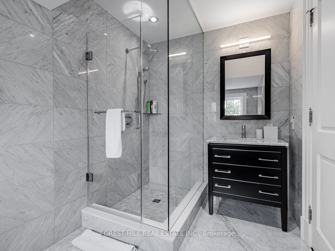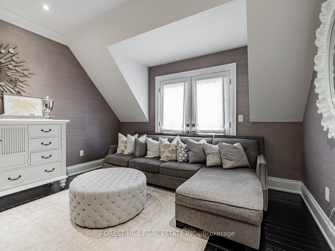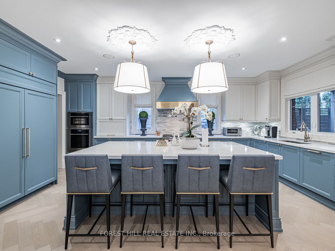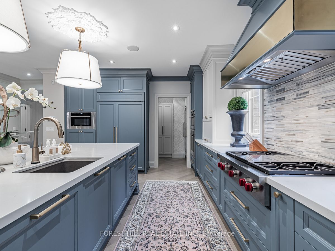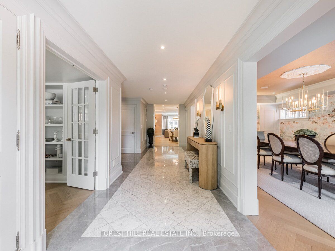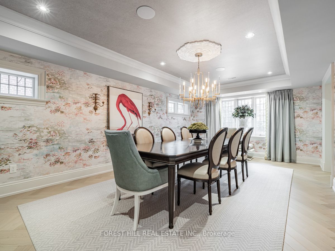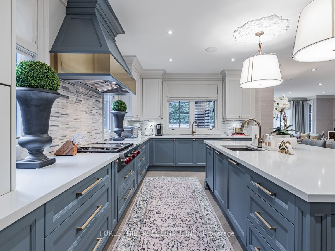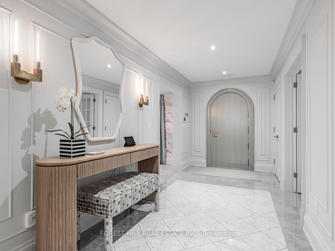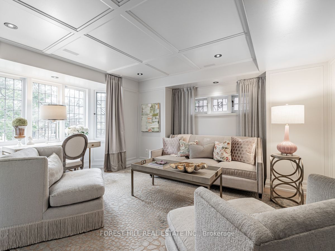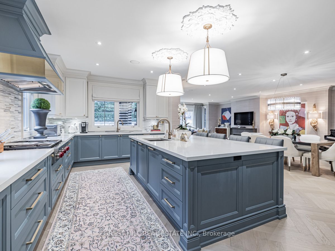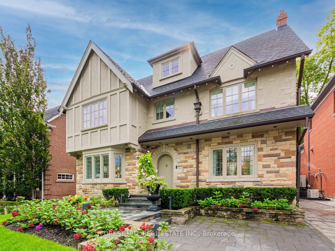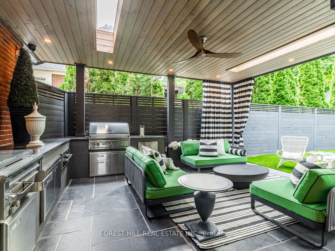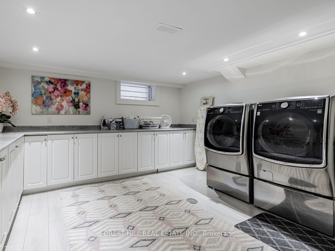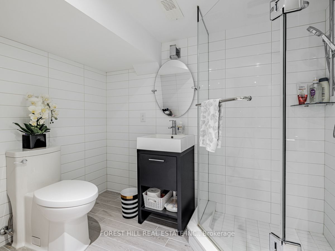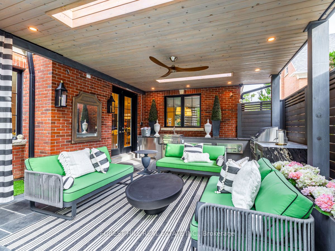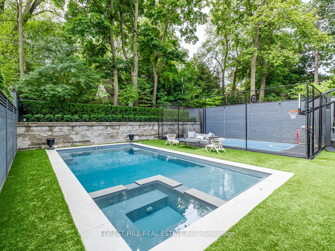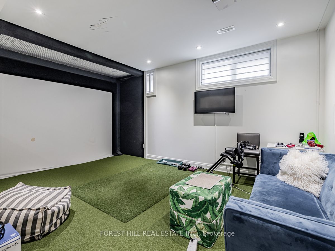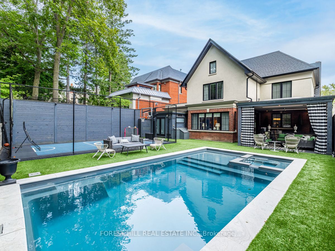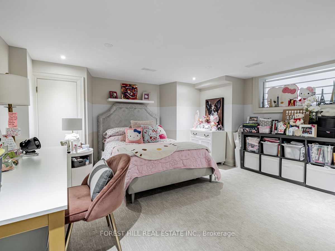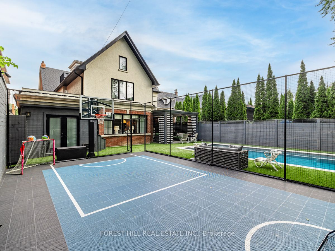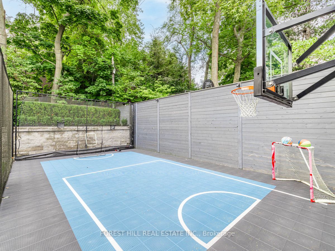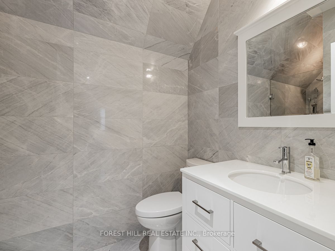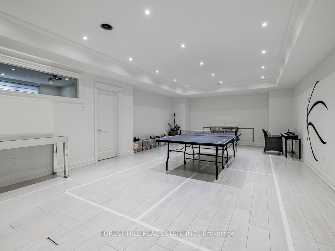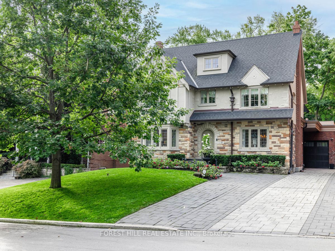
List Price: $8,295,000
17 Hillholm Road, Toronto C03, M5P 1M1
- By FOREST HILL REAL ESTATE INC.
Detached|MLS - #C12068686|New
6 Bed
7 Bath
5000 + Sqft.
Attached Garage
Price comparison with similar homes in Toronto C03
Compared to 3 similar homes
-12.5% Lower↓
Market Avg. of (3 similar homes)
$9,478,000
Note * Price comparison is based on the similar properties listed in the area and may not be accurate. Consult licences real estate agent for accurate comparison
Room Information
| Room Type | Features | Level |
|---|---|---|
| Living Room 5.08 x 4.37 m | Coffered Ceiling(s), Glass Doors, Hardwood Floor | Main |
| Dining Room 6.71 x 3.89 m | Hardwood Floor, Leaded Glass, Halogen Lighting | Main |
| Kitchen 6.12 x 3.78 m | Centre Island, Pantry, Hardwood Floor | Main |
| Primary Bedroom 5.97 x 5.72 m | His and Hers Closets, 5 Pc Ensuite, Cathedral Ceiling(s) | Second |
| Bedroom 2 5.03 x 3.84 m | Walk-In Closet(s), 3 Pc Ensuite, Hardwood Floor | Second |
| Bedroom 3 5.33 x 3.99 m | Double Closet, 3 Pc Ensuite, Coffered Ceiling(s) | Second |
| Bedroom 4 4.65 x 3.96 m | Walk-In Closet(s), 3 Pc Ensuite | Third |
| Bedroom 5 3.96 x 4.65 m | Walk-In Closet(s), 3 Pc Ensuite, W/O To Balcony | Third |
Client Remarks
Stunning move-in ready home on a quiet Lower Village street, designed by Richard Wengle and back to the studs renovation including a 3-storey addition in 2016. The spectacular backyard is perfect for indoor/outdoor living, featuring an oversized family room that opens to a covered terrace with a fully equipped kitchen and seating area. The backyard boasts professionally landscaped gardens, an inground pool with a hot tub, and a full-size sports court. Inside, the home offers a center hall layout with abundant natural light. The open-concept kitchen features a large island, breakfast room, and a family room with a gas fireplace, creating a perfect flow for entertaining. The massive primary bedroom includes cathedral ceiling, gas fireplace, and views of the south-facing backyard. The luxurious marble spa-like ensuite, along with his and hers walk-in closets, complete the primary suite. The second floor includes two spacious bedrooms, each with its own ensuite. The third floor has two additional bedrooms with ensuites and walk-in closets. The lower level offers high ceilings, a 6th bedroom, a grand recreation room, a gym/theatre, two storage rooms, large laundry area, and a 3-piece bathroom. The home also features a rough-in for elevator from basement to 3rd floor level (currently used as extra closet space). The private heated driveways accommodates 6 cars with an electric charging station, plus an attached one-car garage. Conveniently located near top private schools (BSS and UCC), shops, restaurants, transit, and places of worship. Nothing to do but unpack and enjoy!
Property Description
17 Hillholm Road, Toronto C03, M5P 1M1
Property type
Detached
Lot size
N/A acres
Style
3-Storey
Approx. Area
N/A Sqft
Home Overview
Last check for updates
Virtual tour
N/A
Basement information
Finished
Building size
N/A
Status
In-Active
Property sub type
Maintenance fee
$N/A
Year built
2024
Walk around the neighborhood
17 Hillholm Road, Toronto C03, M5P 1M1Nearby Places

Shally Shi
Sales Representative, Dolphin Realty Inc
English, Mandarin
Residential ResaleProperty ManagementPre Construction
Mortgage Information
Estimated Payment
$0 Principal and Interest
 Walk Score for 17 Hillholm Road
Walk Score for 17 Hillholm Road

Book a Showing
Tour this home with Shally
Frequently Asked Questions about Hillholm Road
Recently Sold Homes in Toronto C03
Check out recently sold properties. Listings updated daily
No Image Found
Local MLS®️ rules require you to log in and accept their terms of use to view certain listing data.
No Image Found
Local MLS®️ rules require you to log in and accept their terms of use to view certain listing data.
No Image Found
Local MLS®️ rules require you to log in and accept their terms of use to view certain listing data.
No Image Found
Local MLS®️ rules require you to log in and accept their terms of use to view certain listing data.
No Image Found
Local MLS®️ rules require you to log in and accept their terms of use to view certain listing data.
No Image Found
Local MLS®️ rules require you to log in and accept their terms of use to view certain listing data.
No Image Found
Local MLS®️ rules require you to log in and accept their terms of use to view certain listing data.
No Image Found
Local MLS®️ rules require you to log in and accept their terms of use to view certain listing data.
Check out 100+ listings near this property. Listings updated daily
See the Latest Listings by Cities
1500+ home for sale in Ontario
