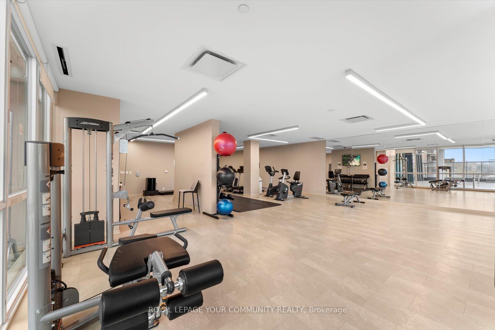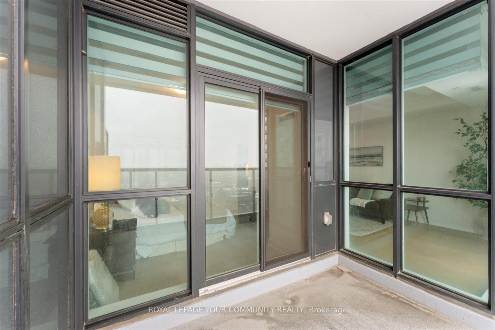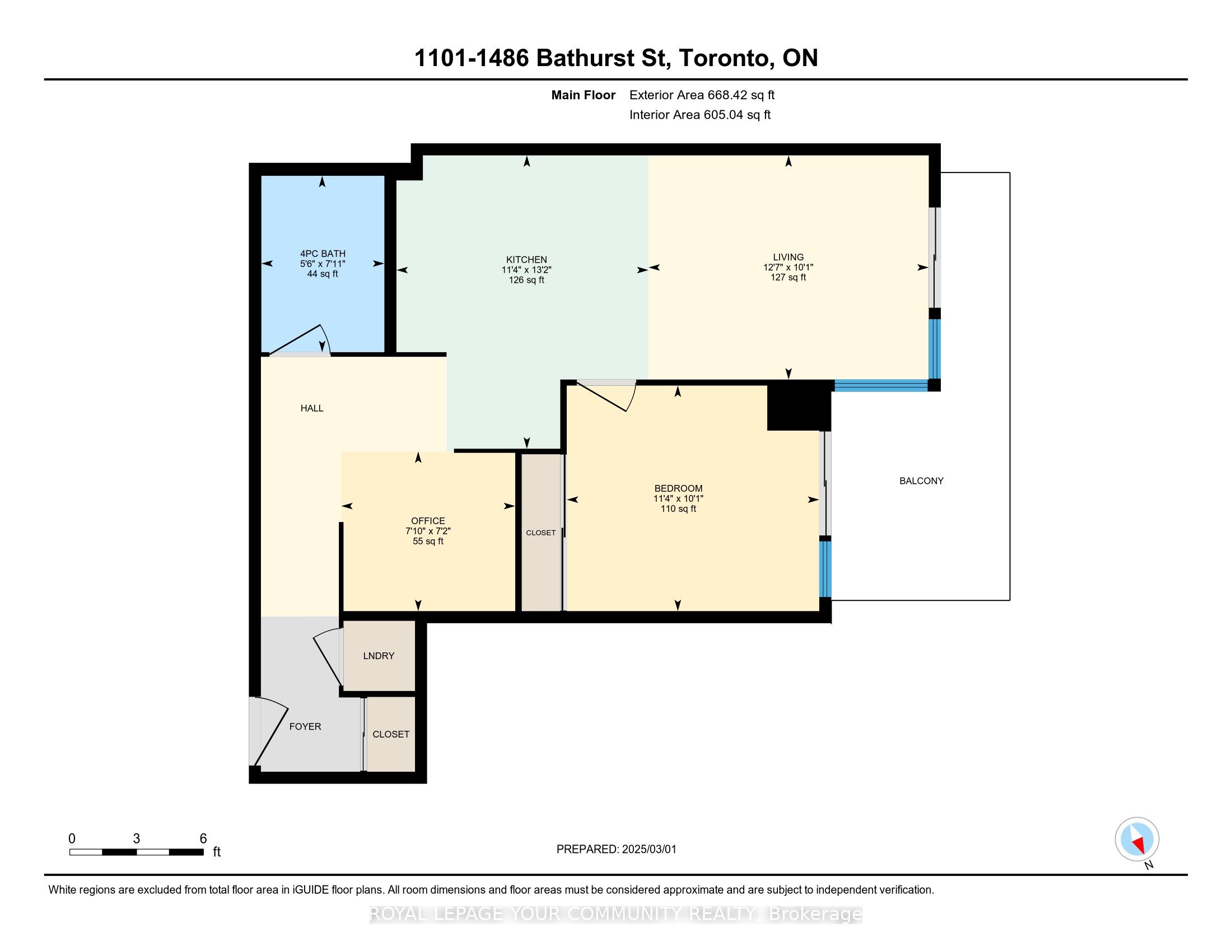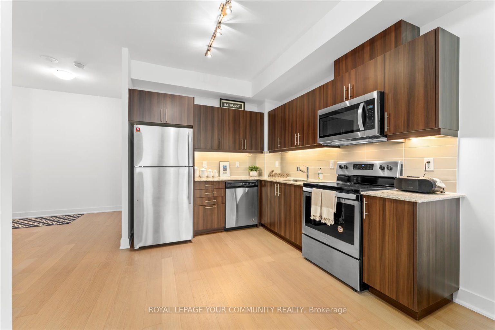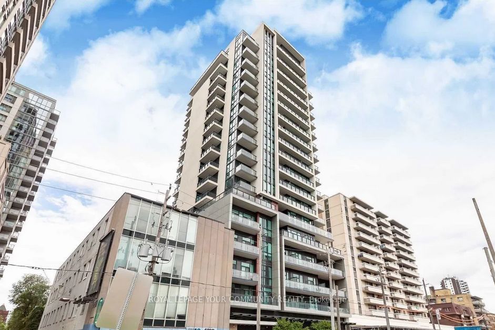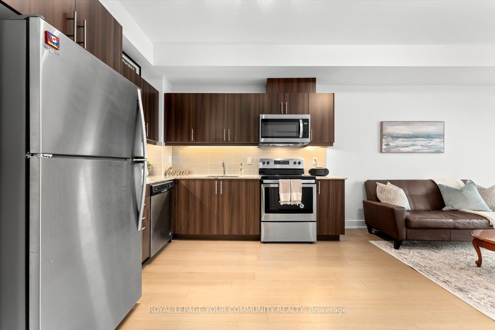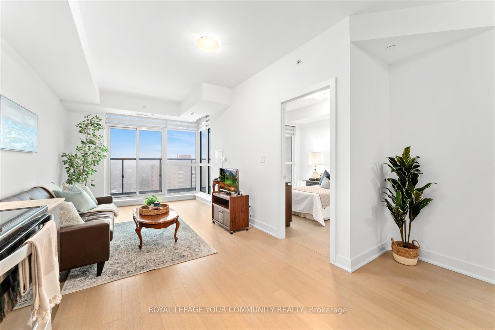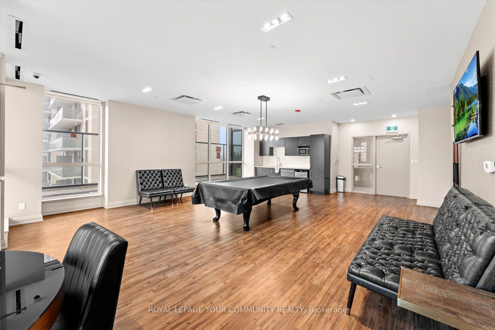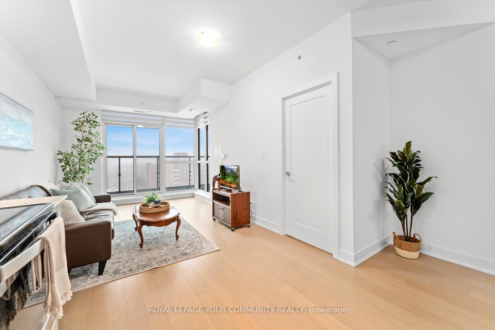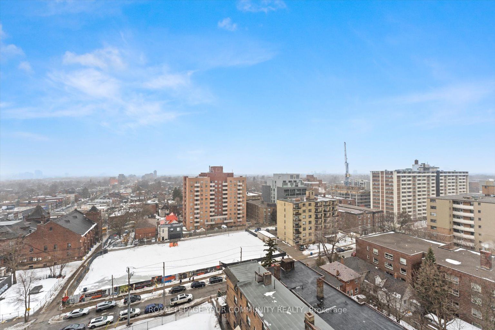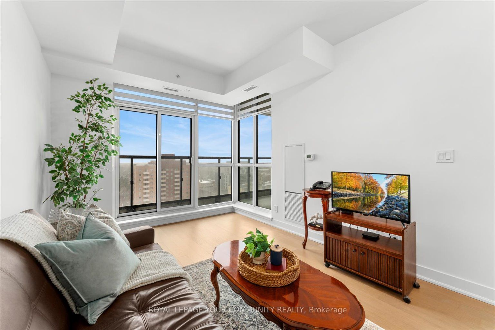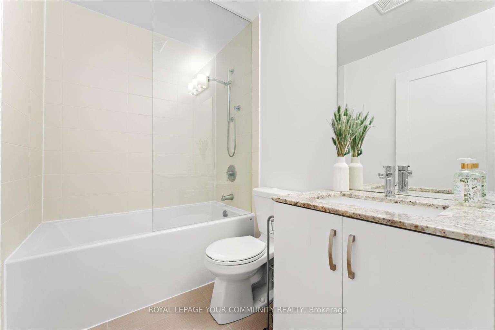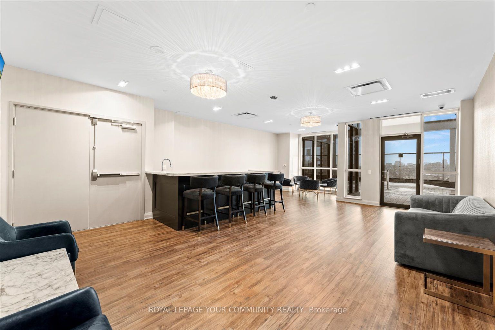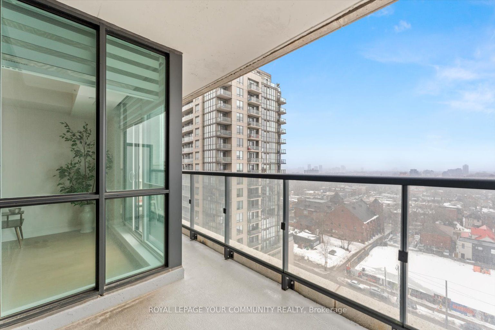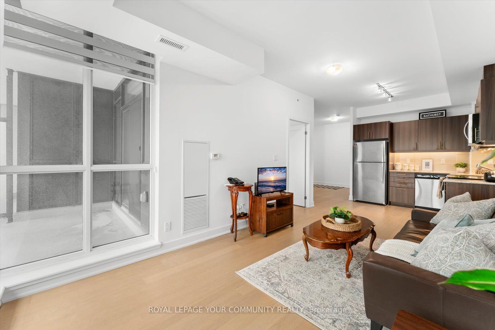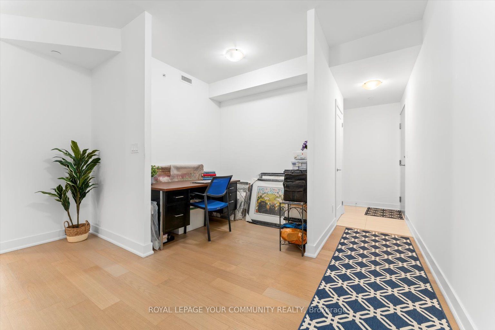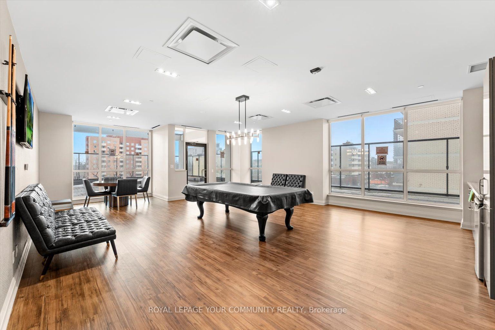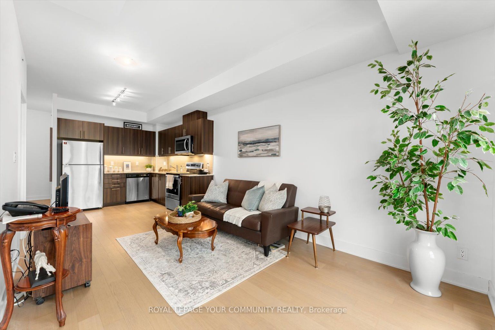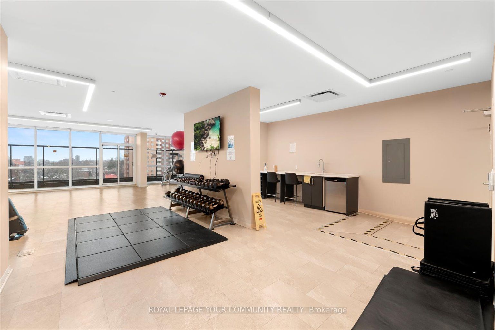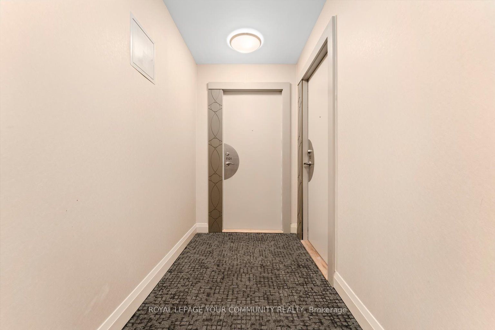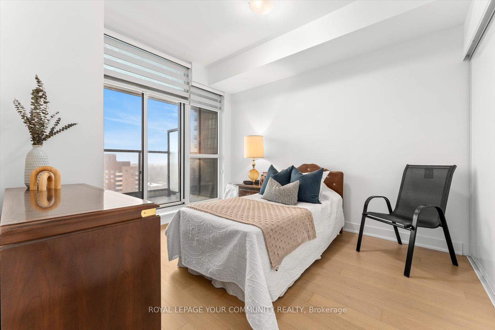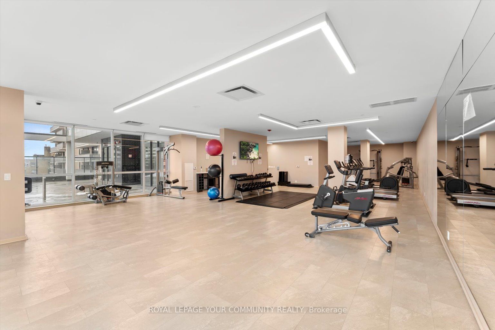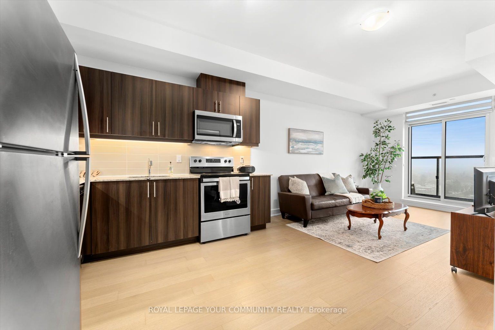
List Price: $629,900 + $892 maint. fee2% reduced
1486 Bathurst Street, Toronto C03, M5P 3G9
- By ROYAL LEPAGE YOUR COMMUNITY REALTY
Condo Apartment|MLS - #C11996804|Price Change
2 Bed
1 Bath
600-699 Sqft.
None Garage
Included in Maintenance Fee:
Common Elements
Building Insurance
Water
Price comparison with similar homes in Toronto C03
Compared to 12 similar homes
-5.7% Lower↓
Market Avg. of (12 similar homes)
$668,225
Note * Price comparison is based on the similar properties listed in the area and may not be accurate. Consult licences real estate agent for accurate comparison
Room Information
| Room Type | Features | Level |
|---|---|---|
| Kitchen 3.45 x 4.01 m | Stainless Steel Appl, Granite Counters, Ceramic Backsplash | Flat |
| Living Room 3.84 x 3.07 m | Laminate, Window Floor to Ceiling, W/O To Balcony | Flat |
| Dining Room 3.84 x 3.07 m | Laminate, Open Concept, Combined w/Living | Flat |
| Primary Bedroom 3.45 x 3.09 m | Laminate, Double Closet, W/O To Balcony | Flat |
Client Remarks
Feel At Home in this bright and airy 1-bedroom + den condo in South Forest Hill, one of Toronto's most desirable and vibrant neighbourhoods. This thoughtfully designed 667 sq ft unit boasts 9-ft ceilings, floor-to-ceiling windows, and stylish upgrades throughout. Built just five years ago, it offers a modern, move-in-ready space with a seamless flow. Step onto your expansive 111 sq. ft. balcony, where you can unwind with a coffee, nurture a thriving garden in the warmer months, or entertain friends while soaking in breathtaking golden sunsets over the city skyline. The den makes for a comfortable work-from-home area, offering a defined workspace - perfect for staying productive or fueling your creativity. Located in an elegant boutique building, residents enjoy premium amenities, including a fully equipped gym, a sleek party room, a billiards lounge with direct terrace access and BBQs, and full-time concierge service. Impeccably maintained and designed for comfort, this condo offers the perfect balance of tranquility and urban convenience. Live just steps from transit, charming cafes, top-rated restaurants, parks, scenic bike trails, and vibrant community spaces like Wychwood Barns, Casa Loma, and the local library. Plus, with easy access to the Allen Expressway, Hwy 401, and Yorkdale Mall, commuting and weekend getaways are a breeze. This turnkey home is ready for you to move in and make it your own!
Property Description
1486 Bathurst Street, Toronto C03, M5P 3G9
Property type
Condo Apartment
Lot size
N/A acres
Style
Apartment
Approx. Area
N/A Sqft
Home Overview
Last check for updates
Virtual tour
N/A
Basement information
None
Building size
N/A
Status
In-Active
Property sub type
Maintenance fee
$892
Year built
2024
Amenities
Rooftop Deck/Garden
Party Room/Meeting Room
Community BBQ
Concierge
Gym
Walk around the neighborhood
1486 Bathurst Street, Toronto C03, M5P 3G9Nearby Places

Shally Shi
Sales Representative, Dolphin Realty Inc
English, Mandarin
Residential ResaleProperty ManagementPre Construction
Mortgage Information
Estimated Payment
$0 Principal and Interest
 Walk Score for 1486 Bathurst Street
Walk Score for 1486 Bathurst Street

Book a Showing
Tour this home with Shally
Frequently Asked Questions about Bathurst Street
Recently Sold Homes in Toronto C03
Check out recently sold properties. Listings updated daily
No Image Found
Local MLS®️ rules require you to log in and accept their terms of use to view certain listing data.
No Image Found
Local MLS®️ rules require you to log in and accept their terms of use to view certain listing data.
No Image Found
Local MLS®️ rules require you to log in and accept their terms of use to view certain listing data.
No Image Found
Local MLS®️ rules require you to log in and accept their terms of use to view certain listing data.
No Image Found
Local MLS®️ rules require you to log in and accept their terms of use to view certain listing data.
No Image Found
Local MLS®️ rules require you to log in and accept their terms of use to view certain listing data.
No Image Found
Local MLS®️ rules require you to log in and accept their terms of use to view certain listing data.
No Image Found
Local MLS®️ rules require you to log in and accept their terms of use to view certain listing data.
Check out 100+ listings near this property. Listings updated daily
See the Latest Listings by Cities
1500+ home for sale in Ontario
