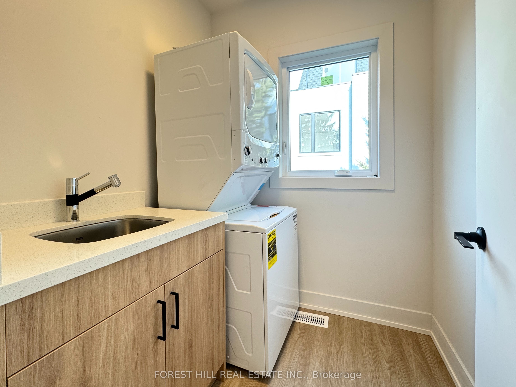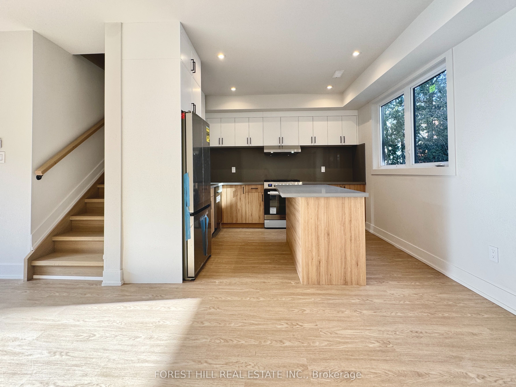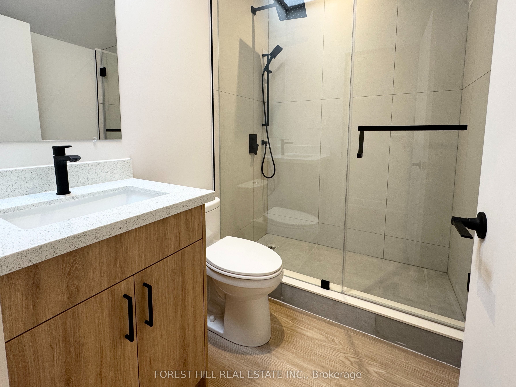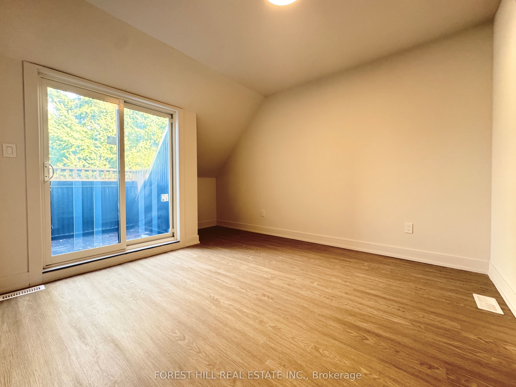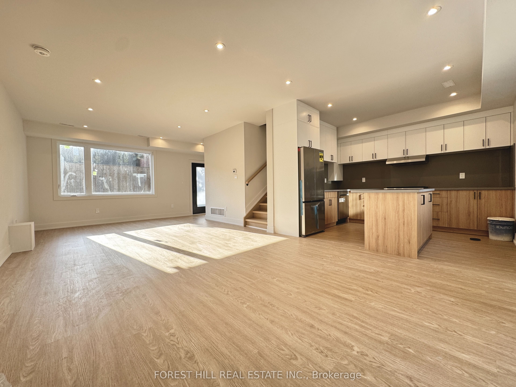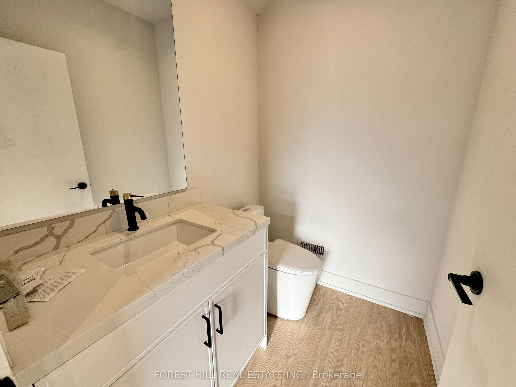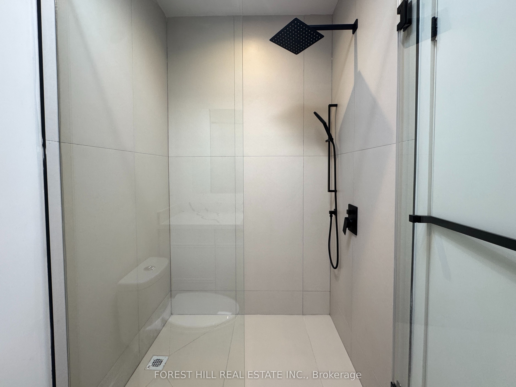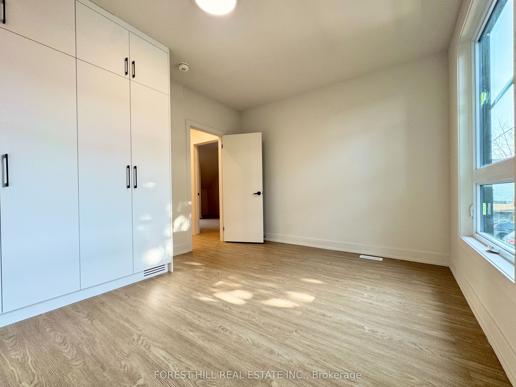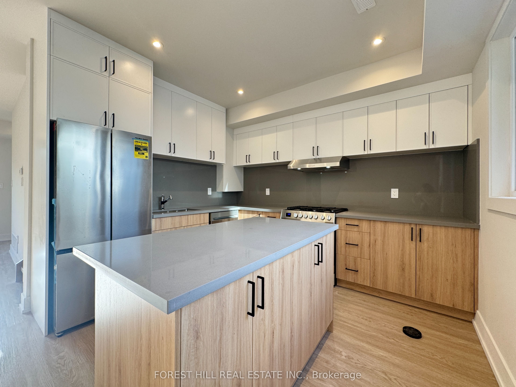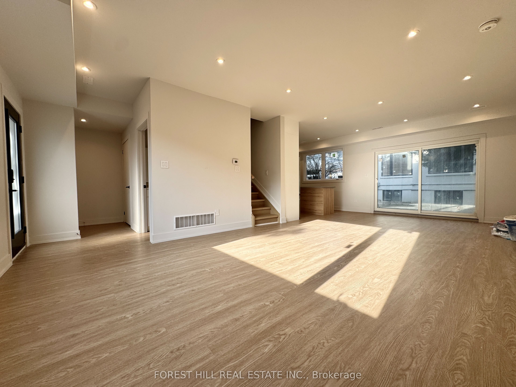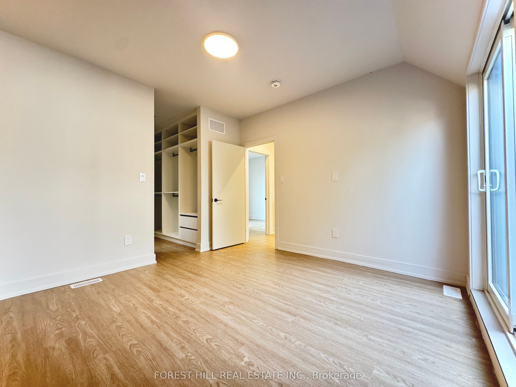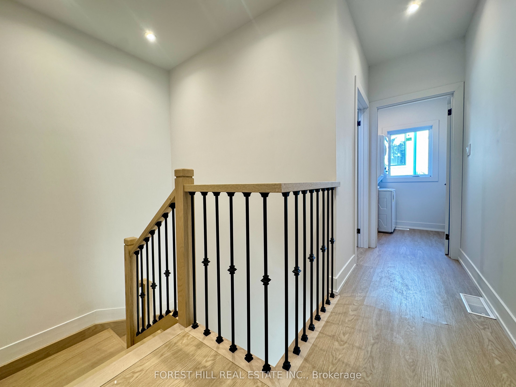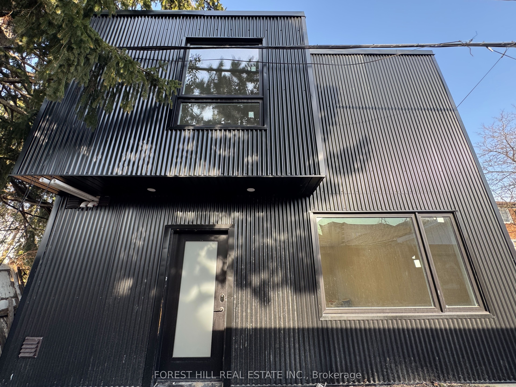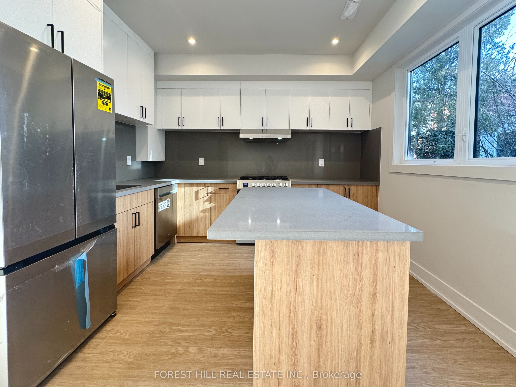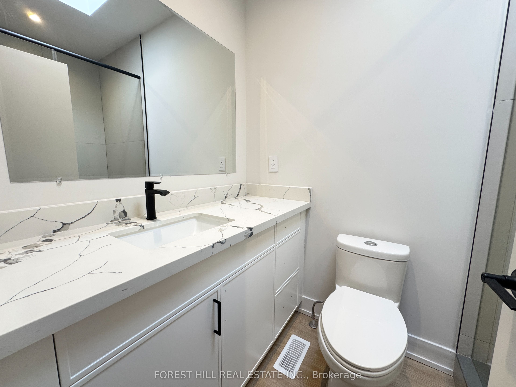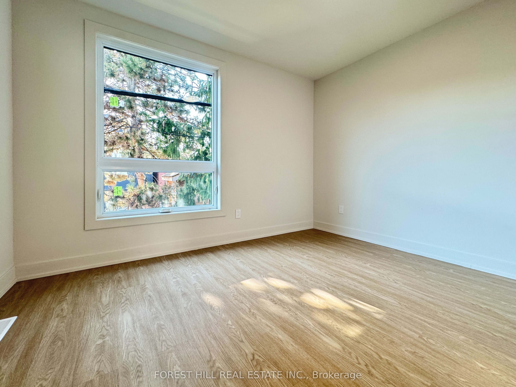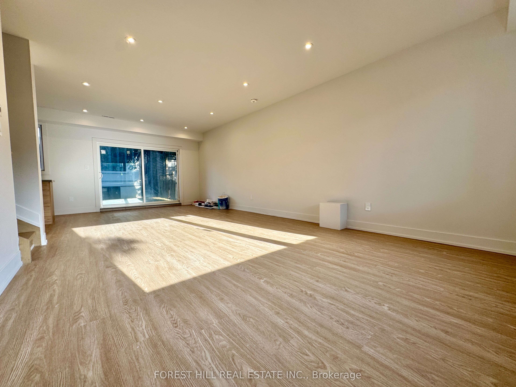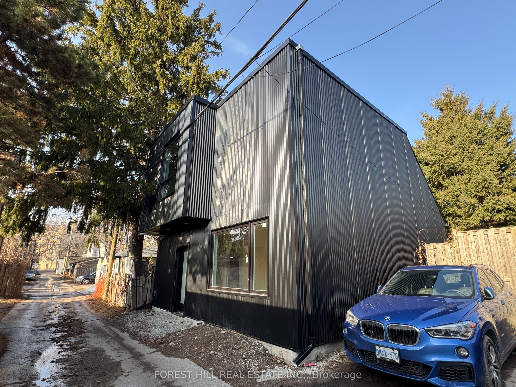
List Price: $3,450 /mo4% reduced
124 Kenwood Avenue, Toronto C03, M6C 2S3
- By FOREST HILL REAL ESTATE INC.
Detached|MLS - #C12042585|Price Change
2 Bed
2 Bath
1100-1500 Sqft.
None Garage
Room Information
| Room Type | Features | Level |
|---|---|---|
| Living Room 8.15 x 4.05 m | Combined w/Dining, Vinyl Floor, Pot Lights | Main |
| Dining Room 8.15 x 4.05 m | Combined w/Living, Pot Lights, Overlooks Backyard | Main |
| Kitchen 3.5 x 3.01 m | Stainless Steel Appl, Open Concept, Centre Island | Main |
| Bedroom 3.51 x 3.45 m | 3 Pc Ensuite, Walk-In Closet(s), W/O To Deck | Second |
| Bedroom 2 3.35 x 3.84 m | 3 Pc Bath, B/I Closet, Large Window | Second |
Client Remarks
Welcome to this brand-new luxury laneway suite, meticulously designed for modern living. Just a 10-minute stroll from St. Clair West Subway Station, this stunning 2 bedroom, 3 bathroom home has been completely rebuilt from top to bottom, a bright and spacious layout filled with natural light. Featuring approximately 1,400 Sqft of living space, 9Ft ceilings, pot lights, and an open concept kitchen with high end stainless steel appliances, including a 6-burner gas stove and ample cabinet storage, this home blends contemporary elegance with everyday functionality. Upstairs, the primary suite is a true retreat, boasting a walk-in closet, spa-like 3 piece ensuite, and a private balcony for fresh air and relaxation. The second bedroom also has its own 3 piece bathroom, ensuring comfort and privacy for all. The laundry room is conveniently located on the 2nd floor. Located just steps from Wychwood Barns, St. Clair Avenue West, and an array of shops, parks, schools, and TTC access, this exceptional home offers the perfect balance of luxury and convenience. Street parking is available by permit.
Property Description
124 Kenwood Avenue, Toronto C03, M6C 2S3
Property type
Detached
Lot size
N/A acres
Style
2-Storey
Approx. Area
N/A Sqft
Home Overview
Last check for updates
Virtual tour
N/A
Basement information
None
Building size
N/A
Status
In-Active
Property sub type
Maintenance fee
$N/A
Year built
--
Walk around the neighborhood
124 Kenwood Avenue, Toronto C03, M6C 2S3Nearby Places

Shally Shi
Sales Representative, Dolphin Realty Inc
English, Mandarin
Residential ResaleProperty ManagementPre Construction
 Walk Score for 124 Kenwood Avenue
Walk Score for 124 Kenwood Avenue

Book a Showing
Tour this home with Shally
Frequently Asked Questions about Kenwood Avenue
Recently Sold Homes in Toronto C03
Check out recently sold properties. Listings updated daily
No Image Found
Local MLS®️ rules require you to log in and accept their terms of use to view certain listing data.
No Image Found
Local MLS®️ rules require you to log in and accept their terms of use to view certain listing data.
No Image Found
Local MLS®️ rules require you to log in and accept their terms of use to view certain listing data.
No Image Found
Local MLS®️ rules require you to log in and accept their terms of use to view certain listing data.
No Image Found
Local MLS®️ rules require you to log in and accept their terms of use to view certain listing data.
No Image Found
Local MLS®️ rules require you to log in and accept their terms of use to view certain listing data.
No Image Found
Local MLS®️ rules require you to log in and accept their terms of use to view certain listing data.
No Image Found
Local MLS®️ rules require you to log in and accept their terms of use to view certain listing data.
Check out 100+ listings near this property. Listings updated daily
See the Latest Listings by Cities
1500+ home for sale in Ontario
