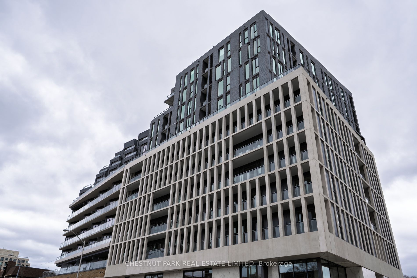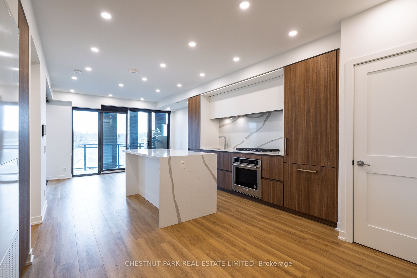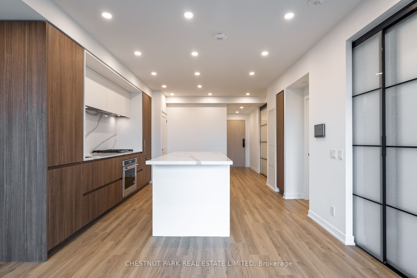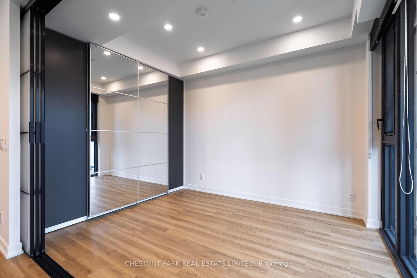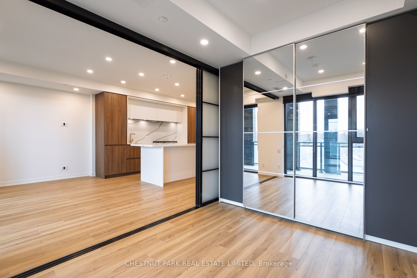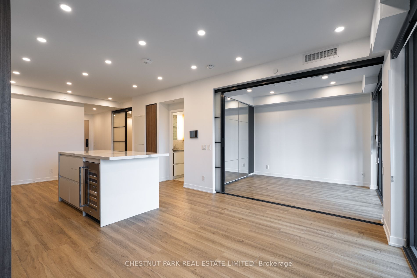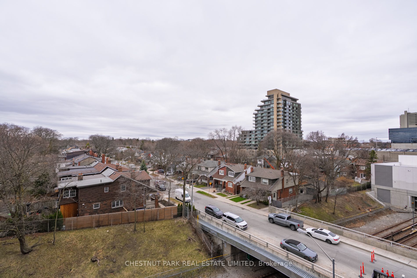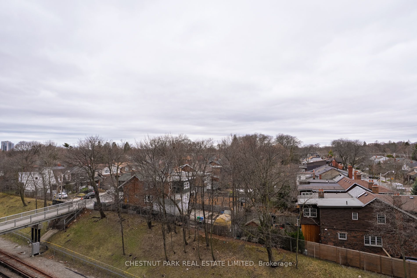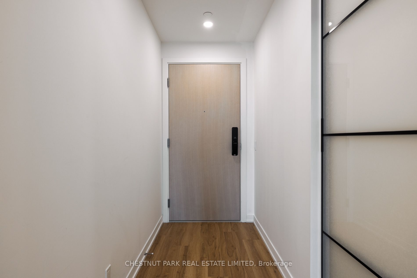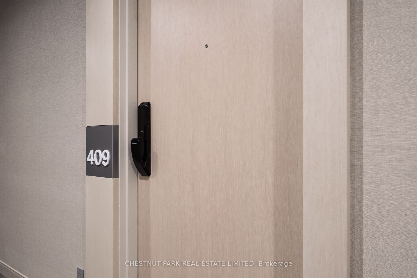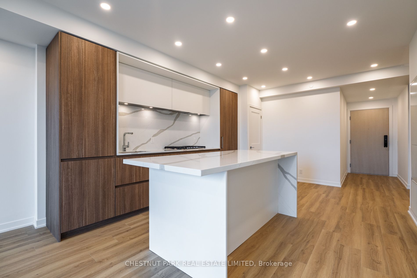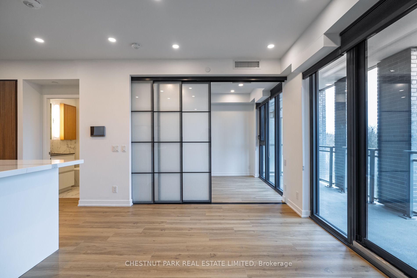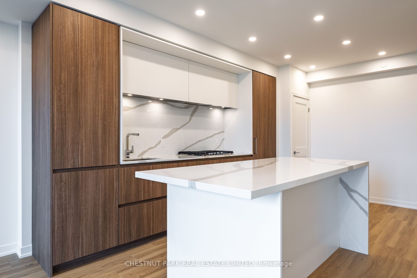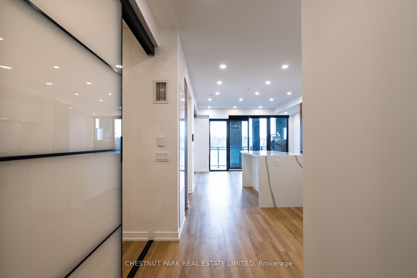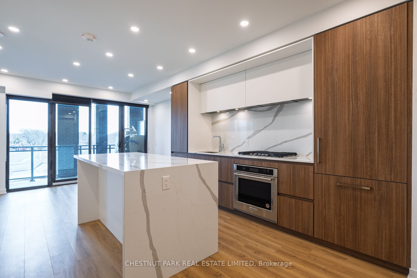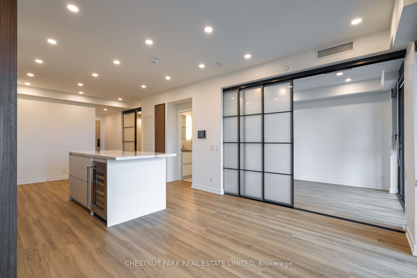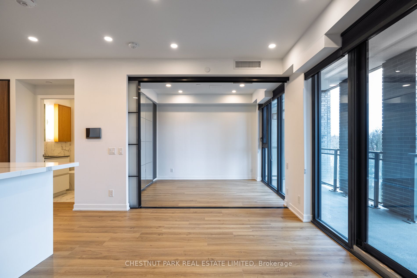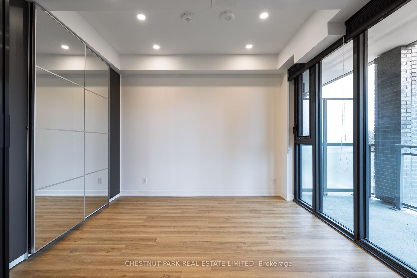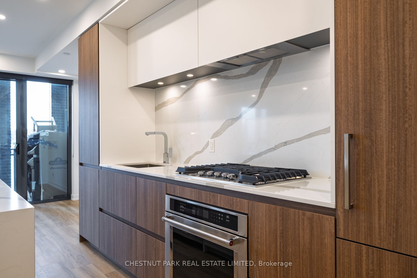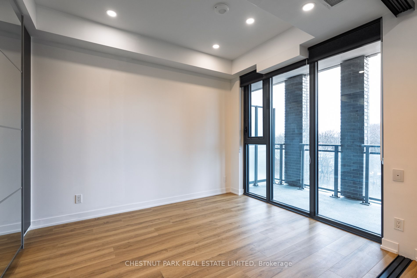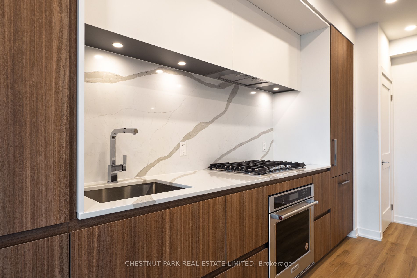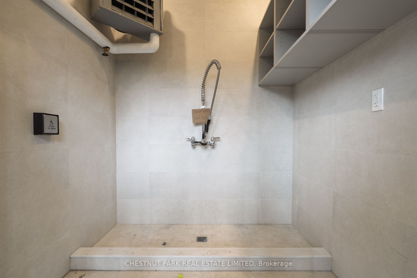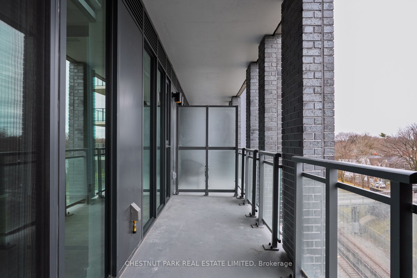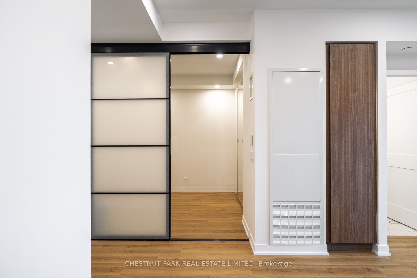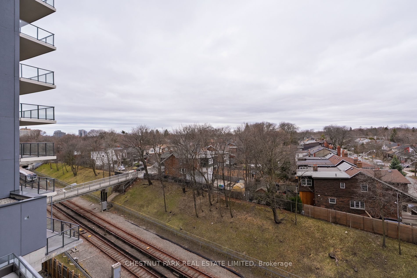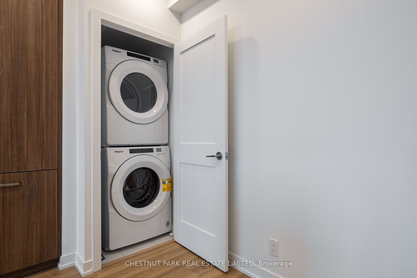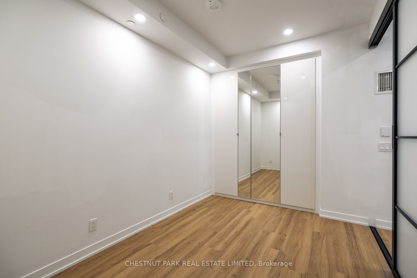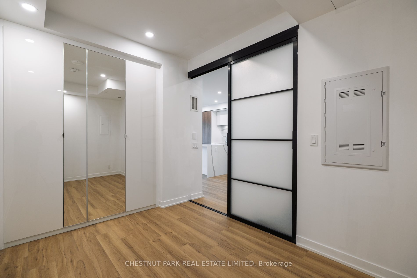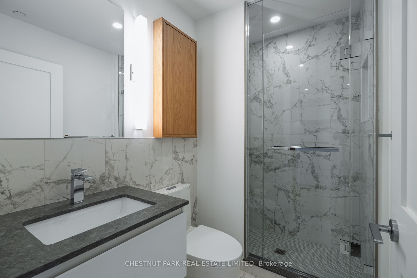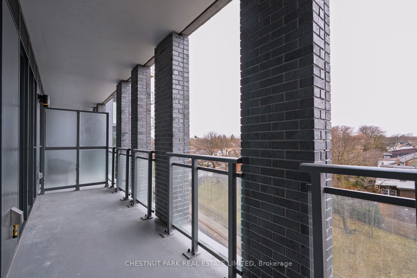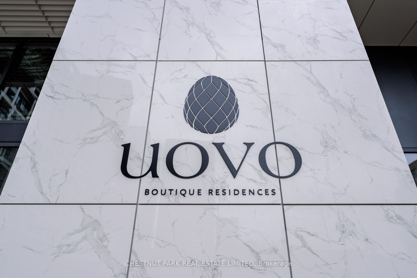
List Price: $3,100 /mo
1 Hillsdale Avenue, Toronto C03, M4S 0E5
- By CHESTNUT PARK REAL ESTATE LIMITED
Condo Apartment|MLS - #C12090288|New
2 Bed
1 Bath
700-799 Sqft.
None Garage
Room Information
| Room Type | Features | Level |
|---|---|---|
| Bedroom 3 x 2.7 m | Mirrored Closet, Sliding Doors, Window Floor to Ceiling | Main |
| Living Room 6.7 x 3.96 m | Combined w/Kitchen, Combined w/Br, Window Floor to Ceiling | Main |
| Kitchen 6 x 4 m | Centre Island, Quartz Counter, Side Door | Main |
Client Remarks
Welcome to UOVO Boutique Residences, an intimate, design-forward building perfectly situated between Davisville and Yonge & Eglinton. Conveniently offered with utilities and WIFI included in the monthly rent, this brand-new 1 bedroom + den unit is thoughtfully crafted for young professionals who value location, flexibility, and elevated living. Boasting over 700 sq ft of modern interior space and a 125 sq ft west-facing balcony perfect for enjoying sunsets, this suite features 9-ft ceilings and floor-to-ceiling windows that flood the space with natural light. The sliding bedroom doors allow you to seamlessly convert the space into one expansive living/dining area - perfect for entertaining or hosting friends. Meanwhile, the generously sized den with a full mirrored closet and sliding doors for privacy easily serves as a comfortable additional bedroom or WFH office. The kitchen is made to impress with quartz countertops, large center island for casual meals or wine nights, full-sized integrated appliances, gas cooktop, garbage drawer & pantry. There is also a natural gas BBQ hookup on the balcony for grilling. Smart layout touches include a separate laundry closet, closets for storage, and a sleek modern bathroom. Residents enjoy premium amenities like a stylish party lounge, gym, conveniently located pet spa, and secure bike storage-plus you're just steps from Eglinton Station, Yonge and Eglinton's restaurant and bar scene, fitness studios, boutique shops, and more. Flexible, functional, flawlessly located. This is the perfect home base for your midtown lifestyle.
Property Description
1 Hillsdale Avenue, Toronto C03, M4S 0E5
Property type
Condo Apartment
Lot size
N/A acres
Style
Apartment
Approx. Area
N/A Sqft
Home Overview
Last check for updates
Virtual tour
N/A
Basement information
None
Building size
N/A
Status
In-Active
Property sub type
Maintenance fee
$N/A
Year built
--
Amenities
BBQs Allowed
Bike Storage
Concierge
Elevator
Gym
Party Room/Meeting Room
Walk around the neighborhood
1 Hillsdale Avenue, Toronto C03, M4S 0E5Nearby Places

Shally Shi
Sales Representative, Dolphin Realty Inc
English, Mandarin
Residential ResaleProperty ManagementPre Construction
 Walk Score for 1 Hillsdale Avenue
Walk Score for 1 Hillsdale Avenue

Book a Showing
Tour this home with Shally
Frequently Asked Questions about Hillsdale Avenue
Recently Sold Homes in Toronto C03
Check out recently sold properties. Listings updated daily
No Image Found
Local MLS®️ rules require you to log in and accept their terms of use to view certain listing data.
No Image Found
Local MLS®️ rules require you to log in and accept their terms of use to view certain listing data.
No Image Found
Local MLS®️ rules require you to log in and accept their terms of use to view certain listing data.
No Image Found
Local MLS®️ rules require you to log in and accept their terms of use to view certain listing data.
No Image Found
Local MLS®️ rules require you to log in and accept their terms of use to view certain listing data.
No Image Found
Local MLS®️ rules require you to log in and accept their terms of use to view certain listing data.
No Image Found
Local MLS®️ rules require you to log in and accept their terms of use to view certain listing data.
No Image Found
Local MLS®️ rules require you to log in and accept their terms of use to view certain listing data.
Check out 100+ listings near this property. Listings updated daily
See the Latest Listings by Cities
1500+ home for sale in Ontario
