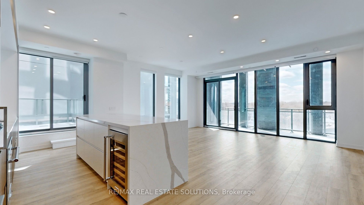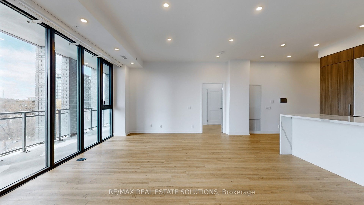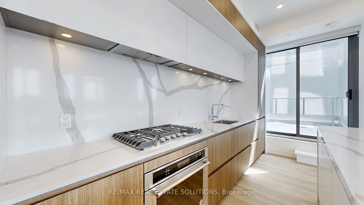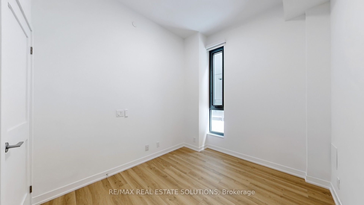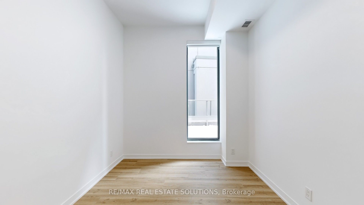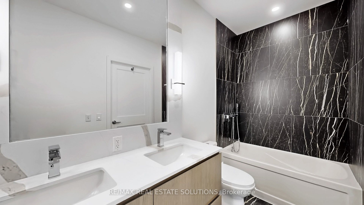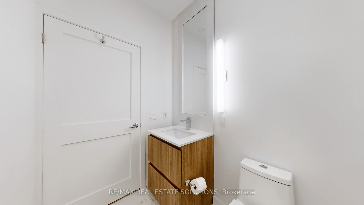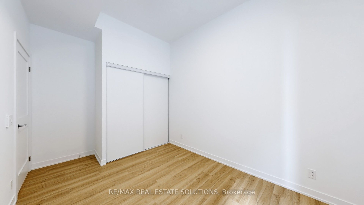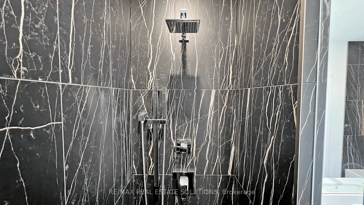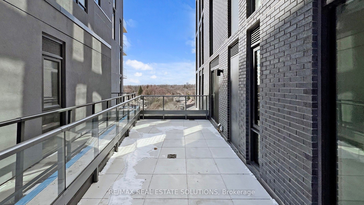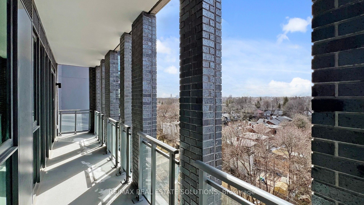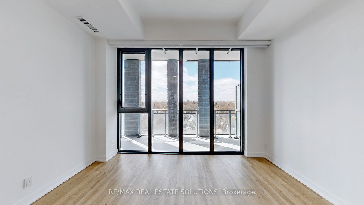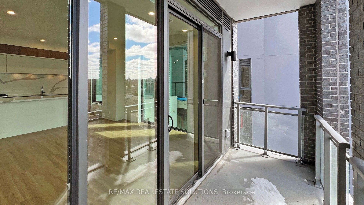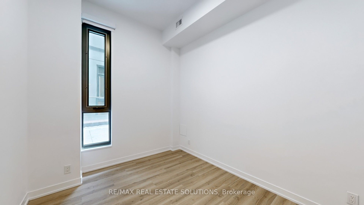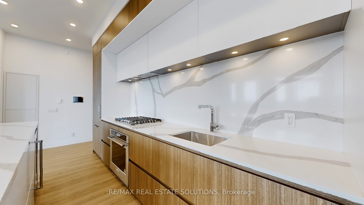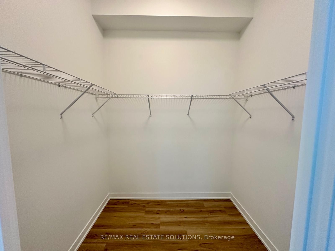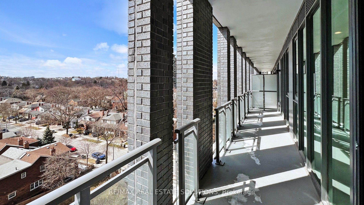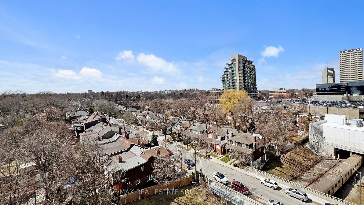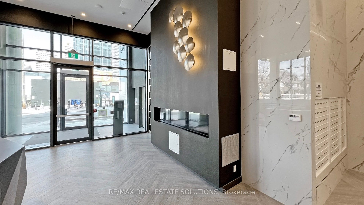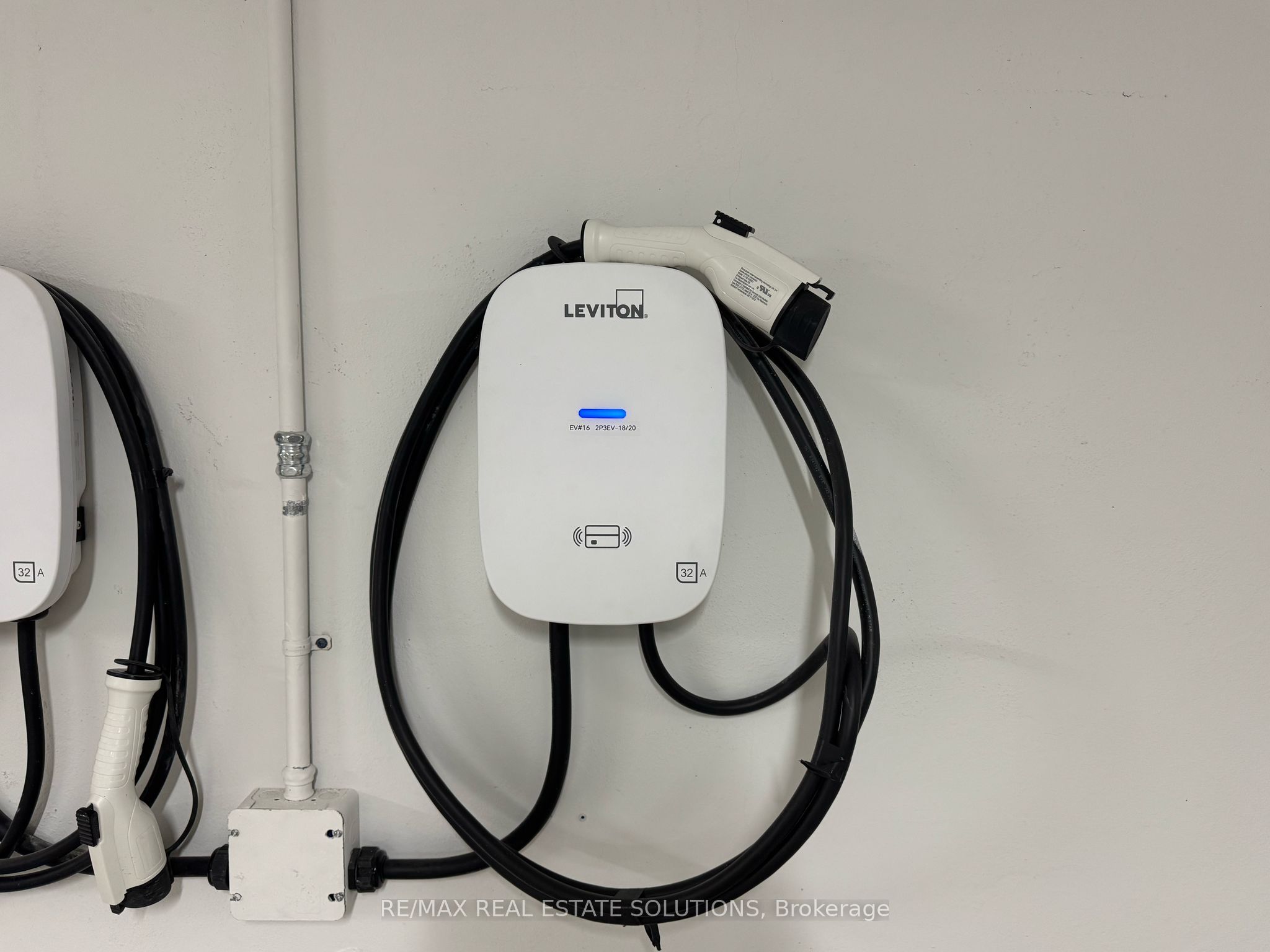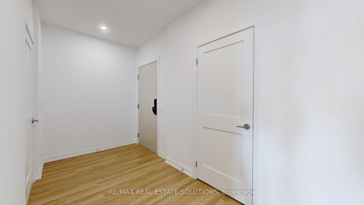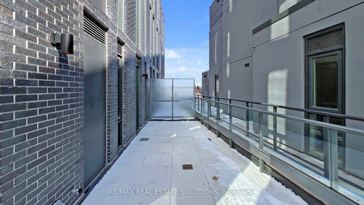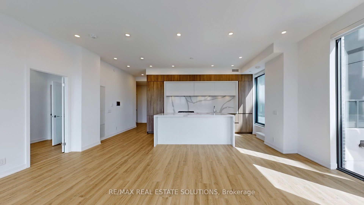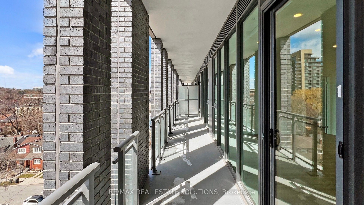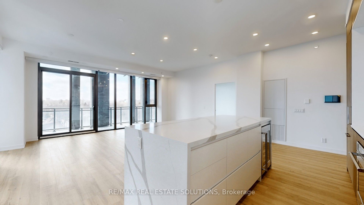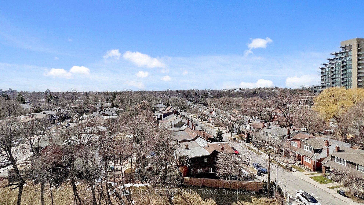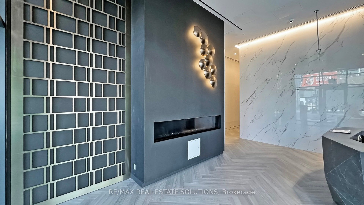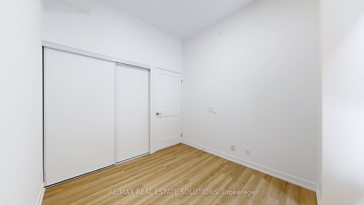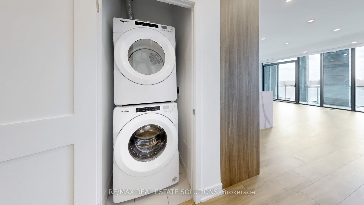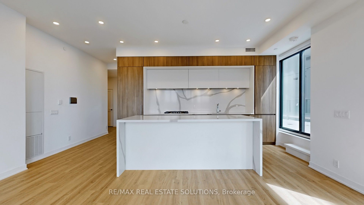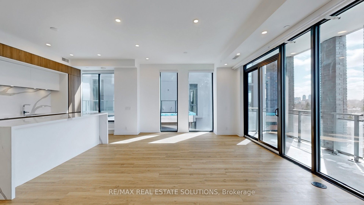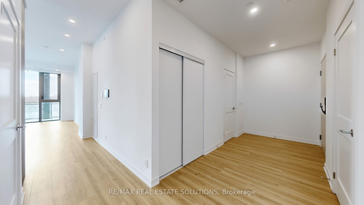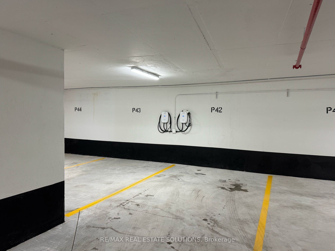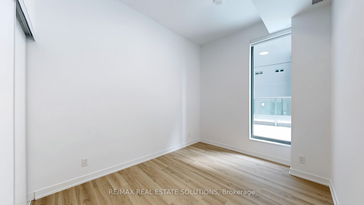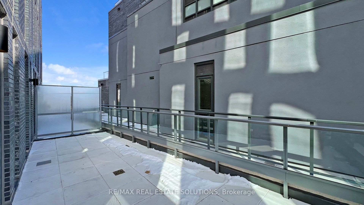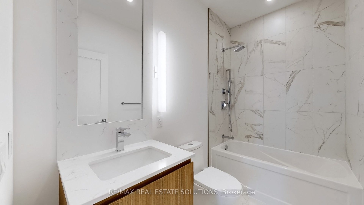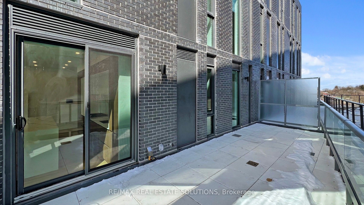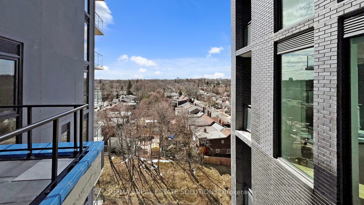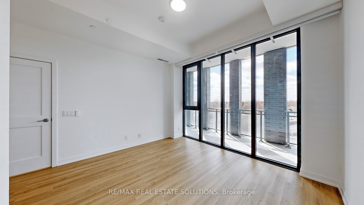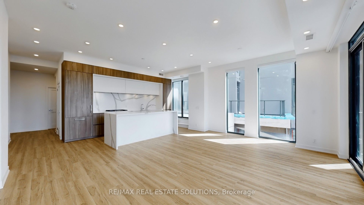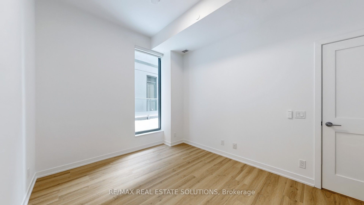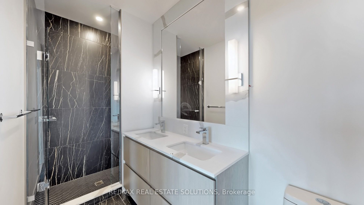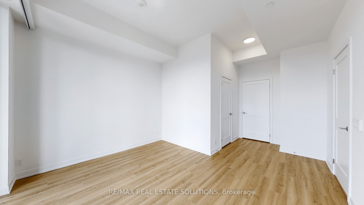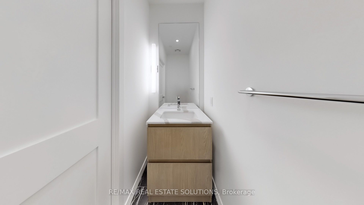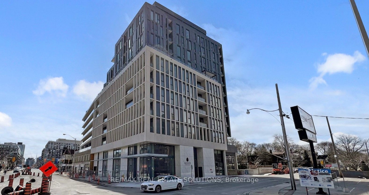
List Price: $6,500 /mo
1 Hillsdale Avenue, Toronto C03, M4S 0E5
- By RE/MAX REAL ESTATE SOLUTIONS
Condo Apartment|MLS - #C12072555|New
4 Bed
3 Bath
1400-1599 Sqft.
Underground Garage
Room Information
| Room Type | Features | Level |
|---|---|---|
| Living Room 5.8928 x 4.5974 m | Combined w/Dining, W/O To Balcony, Laminate | Flat |
| Dining Room 5.8928 x 4.5974 m | Combined w/Kitchen, Laminate | Flat |
| Primary Bedroom 3.9624 x 3.3528 m | Ensuite Bath | Flat |
| Bedroom 2 3.3528 x 2.7432 m | Closet, Laminate | Flat |
| Bedroom 3 3.1496 x 2.667 m | Closet, Laminate | Flat |
Client Remarks
An unparalleled offering in the heart of Midtown. Welcome to Uovo Boutique Residences: a newly completed, ultra-exclusive building that blends modern sophistication with boutique charm in one of Toronto's most desirable neighborhoods. Impeccably presented and never-before-occupied, this southwest-facing 3-bed + enclosed den, 2.5-bath suite offers 1,433 sqft of refined interior space with 500 sqft of exterior living space (West-facing balcony and terrace). The large private terrace is equipped with a natural gas line for BBQ/heater and water hookupperfect for elevated outdoor entertaining. Enjoy unobstructed panoramic views over the city, offering breathtaking sunsets and a true sense of privacy. Over $120,000 in curated upgrades include luxury flooring and tiling, fully automated blinds throughout, a chef-inspired kitchen with premium integrated appliances, a gas range, and an 8 ft quartz island with built-in wine fridge. The primary suite features a walk-in closet and a spa-like ensuite with double vanities, a soaker tub, and a glass-enclosed shower. Expansive 10 ft ceilings and floor-to-ceiling windows enhance the sense of openness and natural light throughout. The well-planned layout includes a separate den ideal for a home office, privately situated bedrooms, and a separate powder room for guests. This suite includes EV parking for electric vehicles and a private locker. Located in a heavily owner-occupied building, residents enjoy boutique amenities including a fitness studio, fireside lounge, chefs kitchen, rooftop terrace with firepit and dining area. Steps to Davisville and Eglinton Stations, short drive to elite private schools, top public school district, fine dining, boutique shopping, and parks. This is sophisticated city living at its finest.
Property Description
1 Hillsdale Avenue, Toronto C03, M4S 0E5
Property type
Condo Apartment
Lot size
N/A acres
Style
Apartment
Approx. Area
N/A Sqft
Home Overview
Last check for updates
Virtual tour
N/A
Basement information
None
Building size
N/A
Status
In-Active
Property sub type
Maintenance fee
$N/A
Year built
--
Amenities
Concierge
Gym
Walk around the neighborhood
1 Hillsdale Avenue, Toronto C03, M4S 0E5Nearby Places

Shally Shi
Sales Representative, Dolphin Realty Inc
English, Mandarin
Residential ResaleProperty ManagementPre Construction
 Walk Score for 1 Hillsdale Avenue
Walk Score for 1 Hillsdale Avenue

Book a Showing
Tour this home with Shally
Frequently Asked Questions about Hillsdale Avenue
Recently Sold Homes in Toronto C03
Check out recently sold properties. Listings updated daily
No Image Found
Local MLS®️ rules require you to log in and accept their terms of use to view certain listing data.
No Image Found
Local MLS®️ rules require you to log in and accept their terms of use to view certain listing data.
No Image Found
Local MLS®️ rules require you to log in and accept their terms of use to view certain listing data.
No Image Found
Local MLS®️ rules require you to log in and accept their terms of use to view certain listing data.
No Image Found
Local MLS®️ rules require you to log in and accept their terms of use to view certain listing data.
No Image Found
Local MLS®️ rules require you to log in and accept their terms of use to view certain listing data.
No Image Found
Local MLS®️ rules require you to log in and accept their terms of use to view certain listing data.
No Image Found
Local MLS®️ rules require you to log in and accept their terms of use to view certain listing data.
Check out 100+ listings near this property. Listings updated daily
See the Latest Listings by Cities
1500+ home for sale in Ontario
