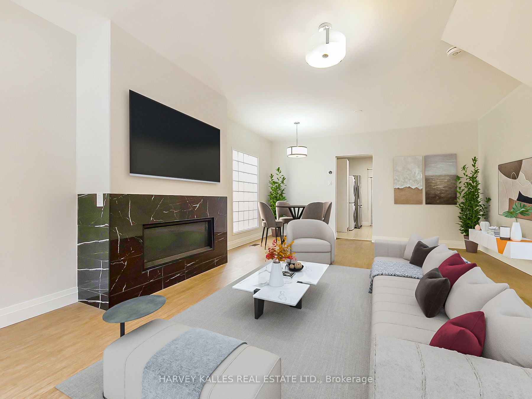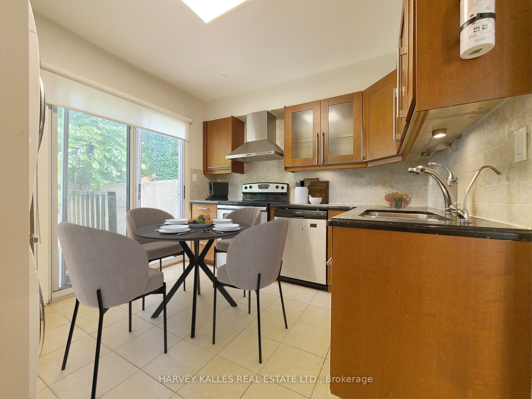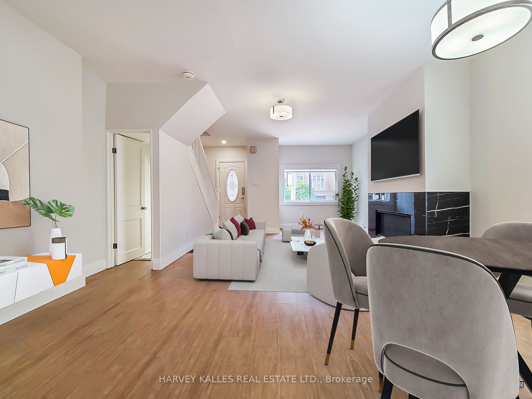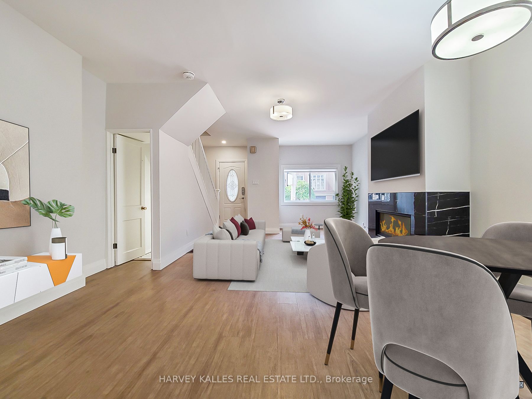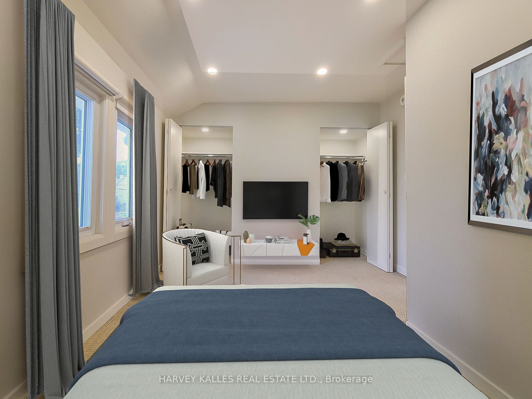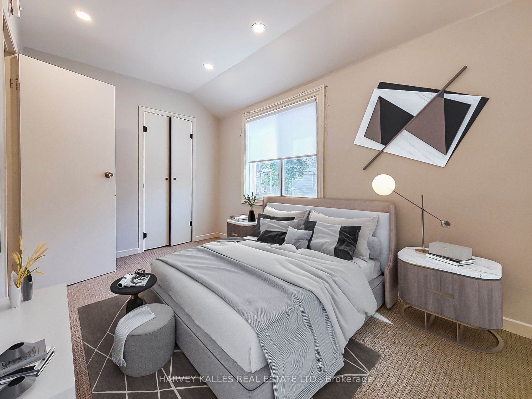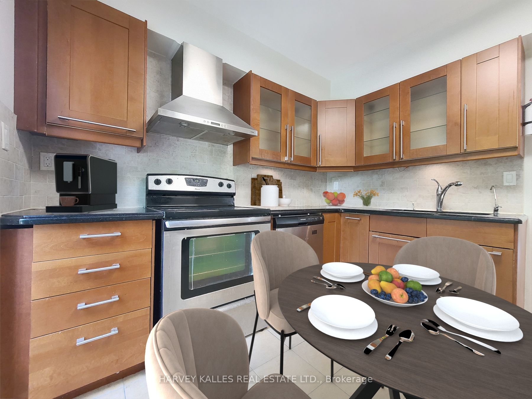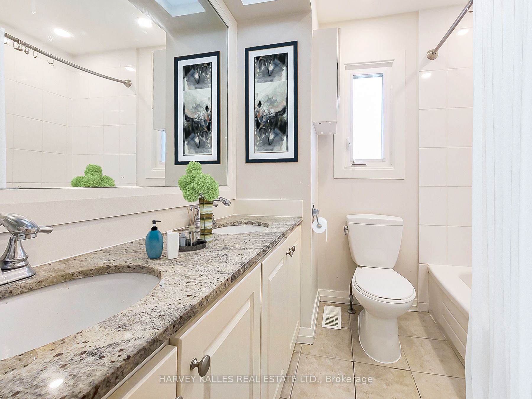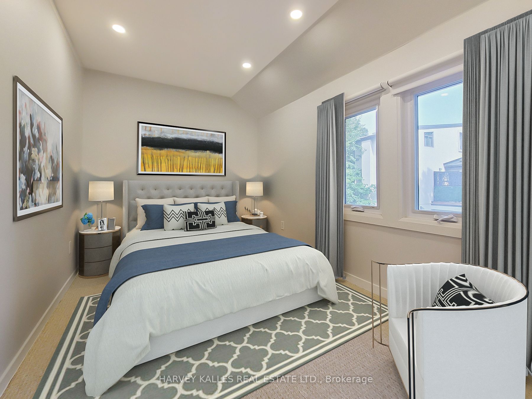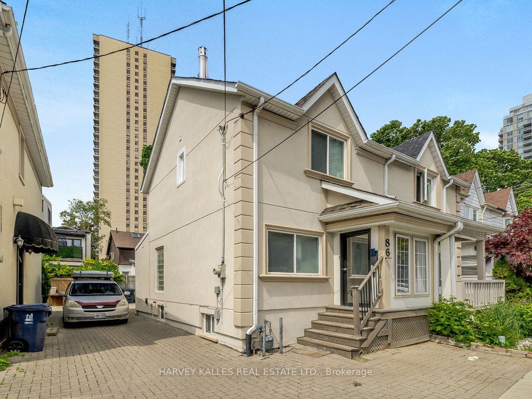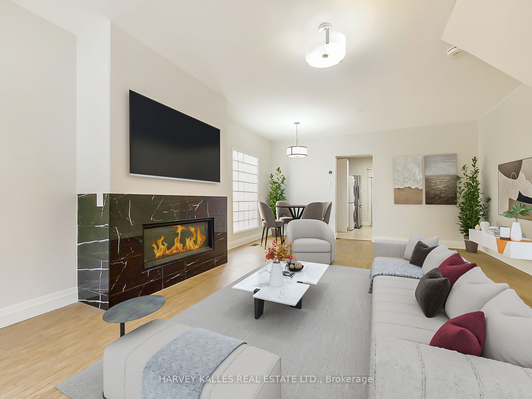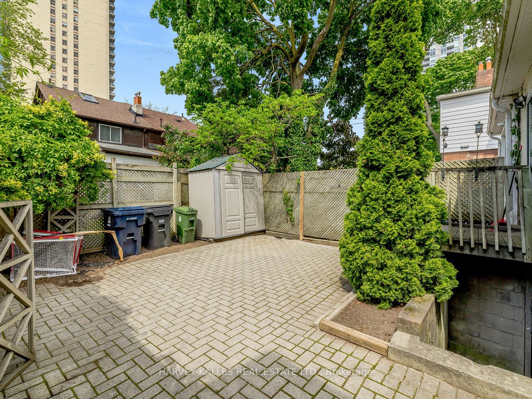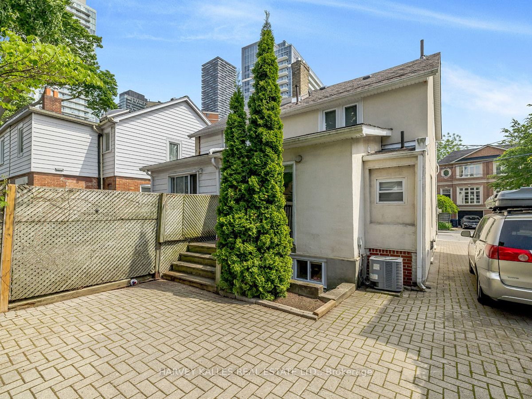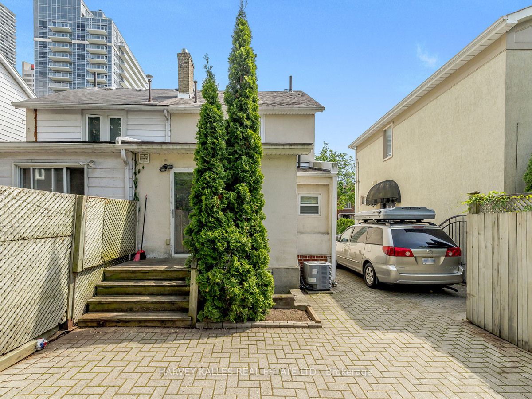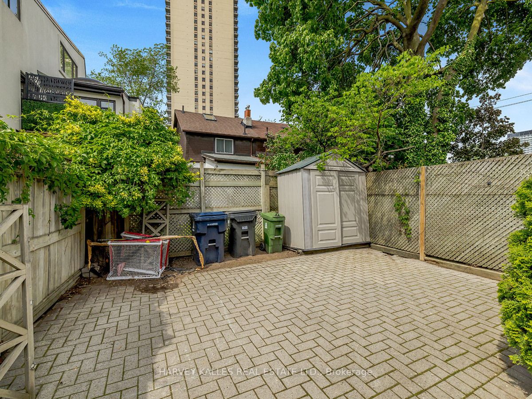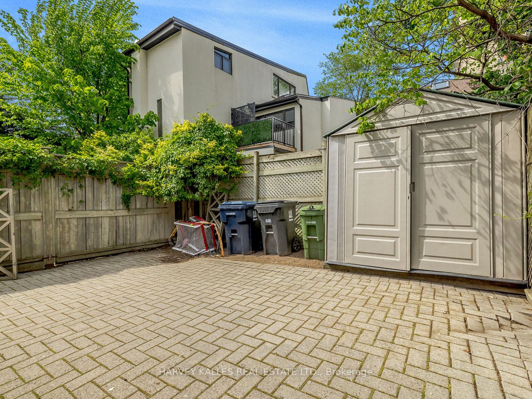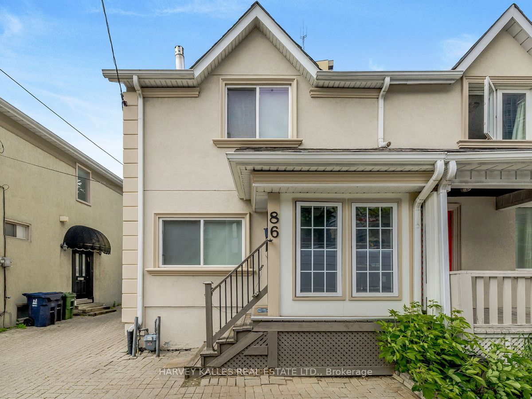
List Price: $1,350,000
86 Helendale Avenue, Toronto C03, M4R 1C7
- By HARVEY KALLES REAL ESTATE LTD.
Semi-Detached |MLS - #C12055223|New
2 Bed
3 Bath
None Garage
Room Information
| Room Type | Features | Level |
|---|---|---|
| Living Room 4.69 x 4.49 m | Laminate, Gas Fireplace, Combined w/Dining | Main |
| Dining Room 4.69 x 4.49 m | Laminate, Combined w/Living | Main |
| Kitchen 3.35 x 3.02 m | Tile Floor, Walk-Out, Stainless Steel Appl | Main |
| Primary Bedroom 3.93 x 3.12 m | Broadloom, Closet, North View | Second |
| Bedroom 2 3.78 x 2.31 m | Broadloom, Closet, South View | Second |
| Kitchen 3.17 x 2.68 m | Laminate, Eat-in Kitchen | Basement |
| Living Room 4.23 x 2.79 m | Combined w/Br, Pot Lights | Basement |
Client Remarks
Tucked away on a quiet residential street just steps from the vibrant heart of Yonge & Eglinton, this stylish home offers the perfect blend of city energy and private comfort. Thoughtfully designed with an intuitive floorplan, the home features spacious principal rooms and seamless flow across all levels. Bright, sunny and south facing. Gas fireplace in the living room, two bedrooms on second floor, ideal for city living. A separate basement bachelor which helps with the mortgage. Updated and well maintained. Walk out to the backyard, wide mutual drive with parking in the rear. Unlicensed front parking pad. Stove, fridge, washer and dryer in each unit, Main floor has a dishwasher too! Central Air Conditioning. NOTE: PHOTOS HAVE BEEN VIRTUALY STAGED. Both units are tenanted. Main floor tenanted to August 1st 2025.Basement month to month at $1,350.00 Kitchen walks out to a deck and a back yard/parking
Property Description
86 Helendale Avenue, Toronto C03, M4R 1C7
Property type
Semi-Detached
Lot size
N/A acres
Style
2-Storey
Approx. Area
N/A Sqft
Home Overview
Last check for updates
Virtual tour
N/A
Basement information
Apartment
Building size
N/A
Status
In-Active
Property sub type
Maintenance fee
$N/A
Year built
--
Walk around the neighborhood
86 Helendale Avenue, Toronto C03, M4R 1C7Nearby Places

Shally Shi
Sales Representative, Dolphin Realty Inc
English, Mandarin
Residential ResaleProperty ManagementPre Construction
Mortgage Information
Estimated Payment
$0 Principal and Interest
 Walk Score for 86 Helendale Avenue
Walk Score for 86 Helendale Avenue

Book a Showing
Tour this home with Shally
Frequently Asked Questions about Helendale Avenue
Recently Sold Homes in Toronto C03
Check out recently sold properties. Listings updated daily
No Image Found
Local MLS®️ rules require you to log in and accept their terms of use to view certain listing data.
No Image Found
Local MLS®️ rules require you to log in and accept their terms of use to view certain listing data.
No Image Found
Local MLS®️ rules require you to log in and accept their terms of use to view certain listing data.
No Image Found
Local MLS®️ rules require you to log in and accept their terms of use to view certain listing data.
No Image Found
Local MLS®️ rules require you to log in and accept their terms of use to view certain listing data.
No Image Found
Local MLS®️ rules require you to log in and accept their terms of use to view certain listing data.
No Image Found
Local MLS®️ rules require you to log in and accept their terms of use to view certain listing data.
No Image Found
Local MLS®️ rules require you to log in and accept their terms of use to view certain listing data.
Check out 100+ listings near this property. Listings updated daily
See the Latest Listings by Cities
1500+ home for sale in Ontario
