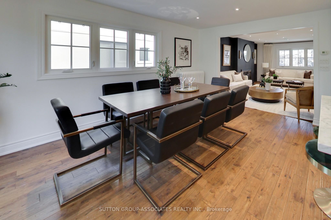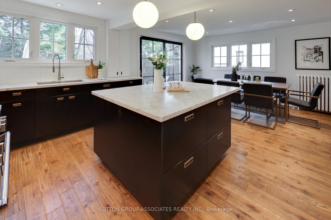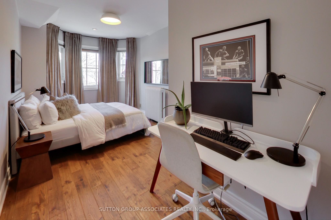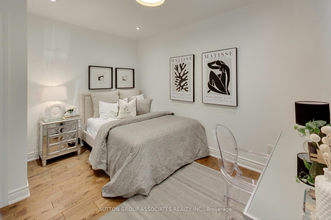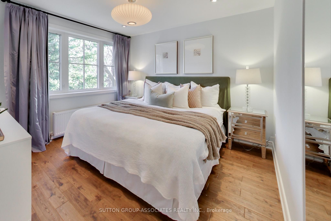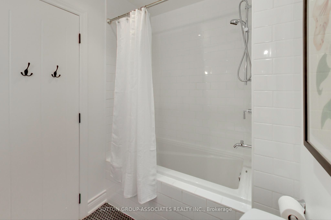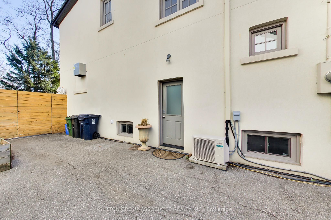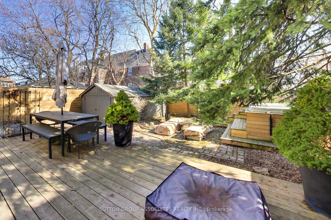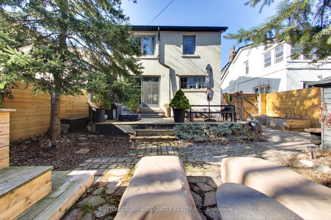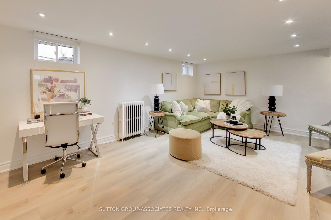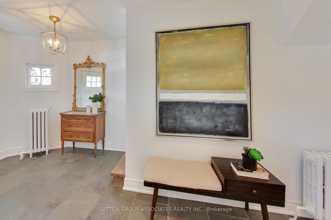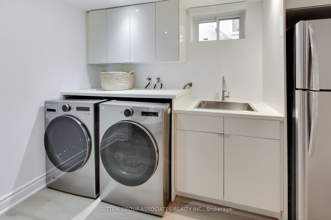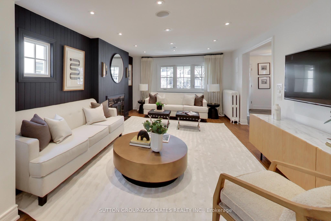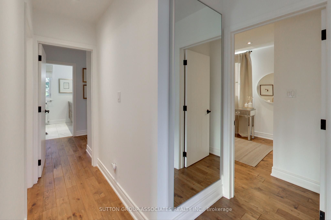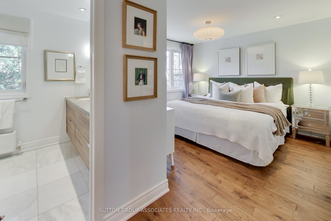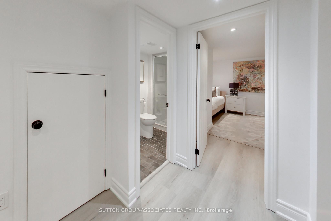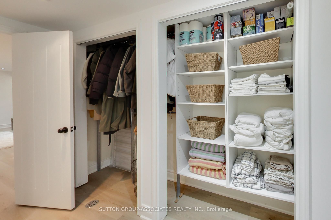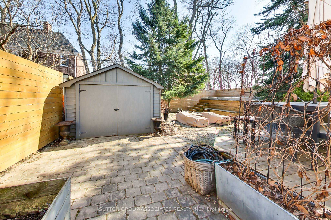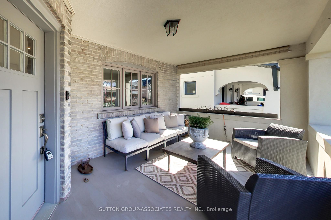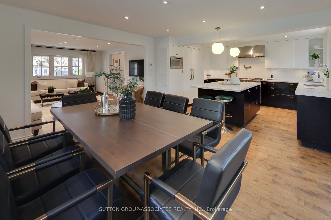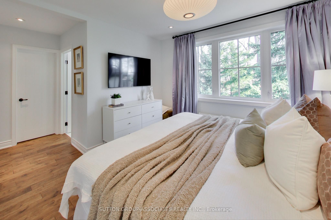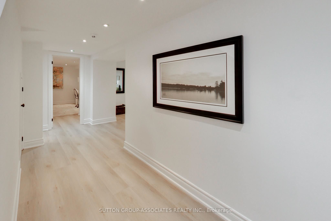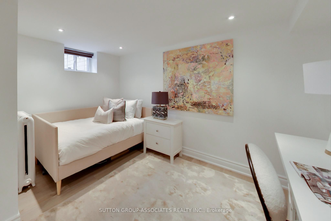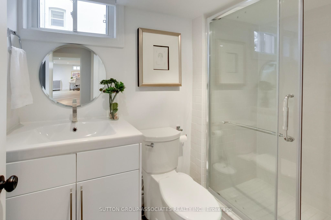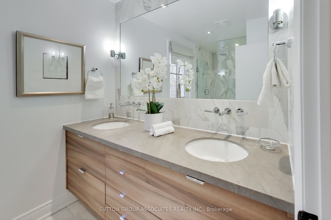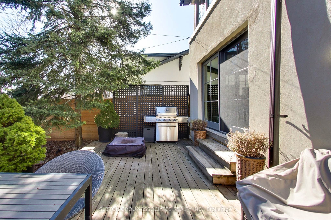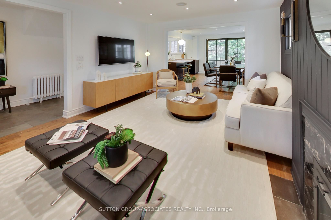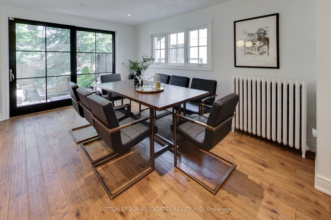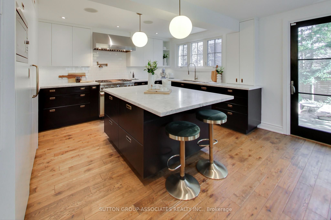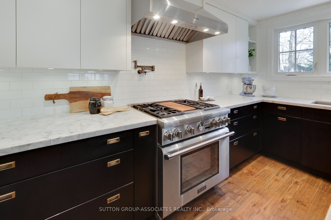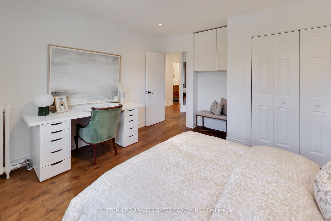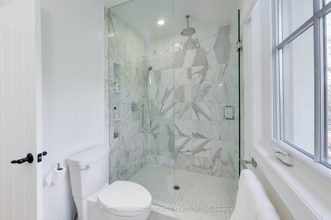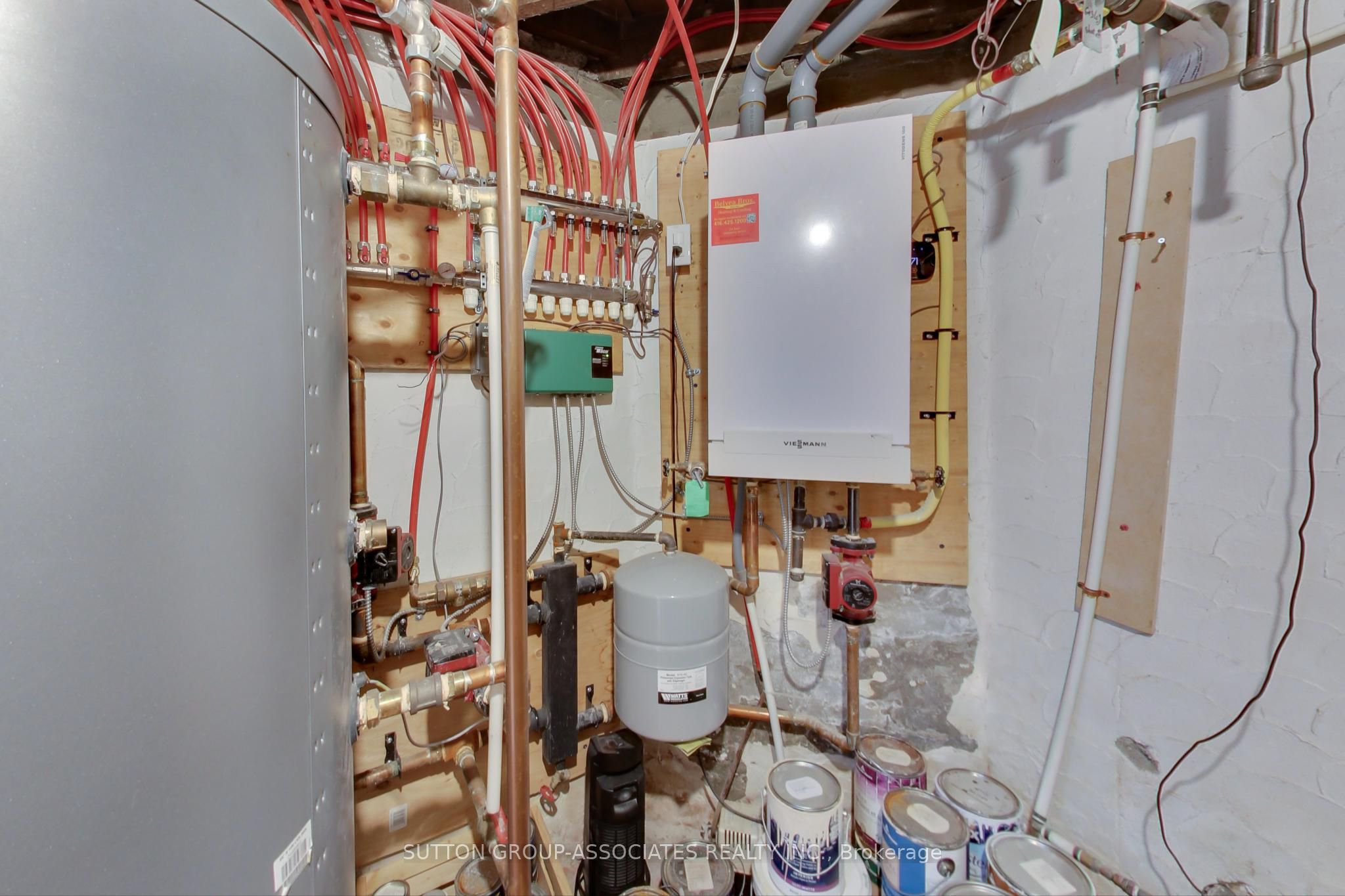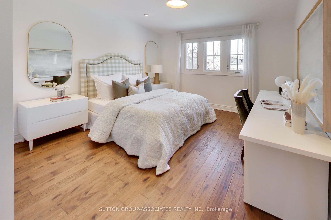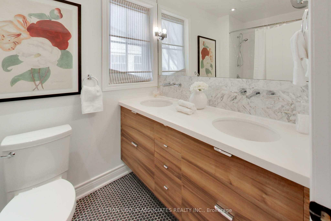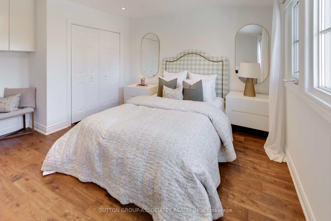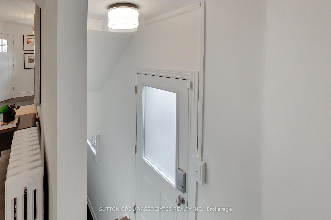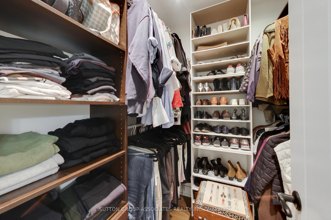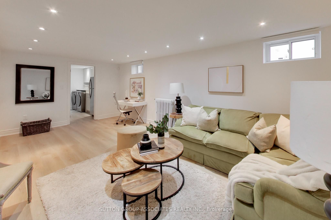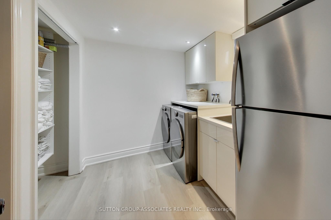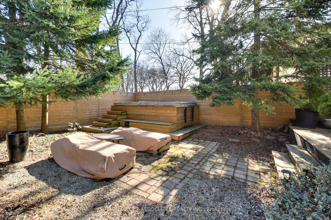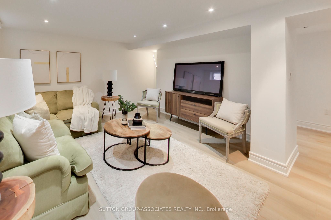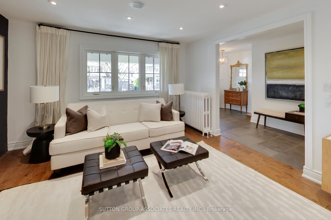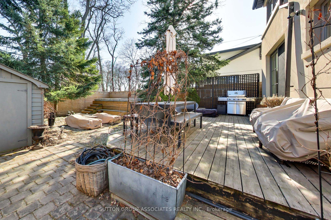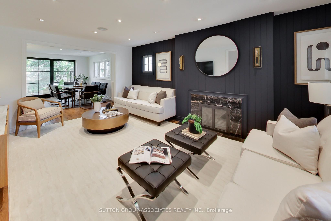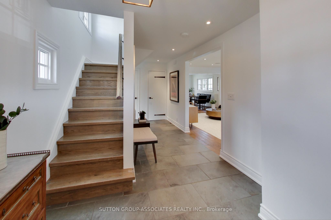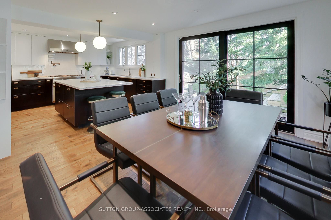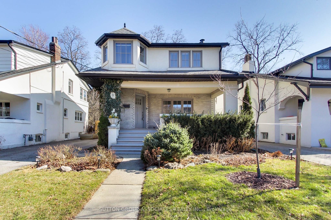
List Price: $2,449,000
9 Wellwood Avenue, Toronto C03, M6C 1G8
- By SUTTON GROUP-ASSOCIATES REALTY INC.
Detached|MLS - #C12057726|New
5 Bed
4 Bath
< 700 Sqft.
Detached Garage
Price comparison with similar homes in Toronto C03
Compared to 5 similar homes
-4.7% Lower↓
Market Avg. of (5 similar homes)
$2,569,400
Note * Price comparison is based on the similar properties listed in the area and may not be accurate. Consult licences real estate agent for accurate comparison
Room Information
| Room Type | Features | Level |
|---|---|---|
| Living Room 5.409 x 3.933 m | Hardwood Floor, Large Window, Fireplace | Main |
| Dining Room 4.468 x 3.329 m | Hardwood Floor, Walk-Out, Open Concept | Main |
| Kitchen 4.481 x 3.407 m | Hardwood Floor, Centre Island, Open Concept | Main |
| Primary Bedroom 4.956 x 3.432 m | Hardwood Floor, Walk-In Closet(s), 4 Pc Ensuite | Second |
| Bedroom 2 4.382 x 3.863 m | Hardwood Floor, Large Window, Double Closet | Second |
| Bedroom 3 4.867 x 2.776 m | Hardwood Floor, Closet Organizers, Pot Lights | Second |
| Bedroom 5 3.62 x 3.075 m | Laminate, Double Closet, Above Grade Window | Lower |
Client Remarks
Welcome to picture-perfect Wellwood Avenue - a one-block, old-fashioned street where kids still play outside like we did growing up. Rarely do homes come up for sale on this charming, close-knit street where neighbors look out for one another. This stunning 40-foot-wide gem seamlessly blends elegance and comfort. It starts with the curb appeal and the spacious, covered front porch - perfect for relaxing during hot summer days. Step into the grand entrance, where stone floors, a tucked-away powder room, and a spacious closet set the tone for this gracious home. The oversized living room is perfect for entertaining, flowing effortlessly into the open dining area and chef's kitchen. Designed with luxury and practicality in mind, the kitchen features marble countertops, a large central island with seating, integrated appliances, a Thermador stove with pot filler, and a floor-to-ceiling pantry. Sunlight pours in through windows on three sides, creating a bright, airy ambiance. Step out from the dining room onto the expansive deck, ideal for al fresco dining and summer barbecues. Upstairs, the tranquil primary retreat offers a spa-like en-suite and a thoughtfully organized walk-in closet plus three additional large bedrooms with double closets. The lower level boasts a versatile media room, a cozy fifth bedroom, a modern three-piece bathroom and a full size laundry room with ample storage. You will be steps to everything St. Clair West Wychwood Barns & Saturday Farmers market, tons of restaurants and cafes, fitness studios, great shops & transportation. Dont miss out! You may wait years to join the Wellwood Club!
Property Description
9 Wellwood Avenue, Toronto C03, M6C 1G8
Property type
Detached
Lot size
N/A acres
Style
2-Storey
Approx. Area
N/A Sqft
Home Overview
Last check for updates
Virtual tour
N/A
Basement information
Separate Entrance,Finished
Building size
N/A
Status
In-Active
Property sub type
Maintenance fee
$N/A
Year built
--
Walk around the neighborhood
9 Wellwood Avenue, Toronto C03, M6C 1G8Nearby Places

Shally Shi
Sales Representative, Dolphin Realty Inc
English, Mandarin
Residential ResaleProperty ManagementPre Construction
Mortgage Information
Estimated Payment
$0 Principal and Interest
 Walk Score for 9 Wellwood Avenue
Walk Score for 9 Wellwood Avenue

Book a Showing
Tour this home with Shally
Frequently Asked Questions about Wellwood Avenue
Recently Sold Homes in Toronto C03
Check out recently sold properties. Listings updated daily
No Image Found
Local MLS®️ rules require you to log in and accept their terms of use to view certain listing data.
No Image Found
Local MLS®️ rules require you to log in and accept their terms of use to view certain listing data.
No Image Found
Local MLS®️ rules require you to log in and accept their terms of use to view certain listing data.
No Image Found
Local MLS®️ rules require you to log in and accept their terms of use to view certain listing data.
No Image Found
Local MLS®️ rules require you to log in and accept their terms of use to view certain listing data.
No Image Found
Local MLS®️ rules require you to log in and accept their terms of use to view certain listing data.
No Image Found
Local MLS®️ rules require you to log in and accept their terms of use to view certain listing data.
No Image Found
Local MLS®️ rules require you to log in and accept their terms of use to view certain listing data.
Check out 100+ listings near this property. Listings updated daily
See the Latest Listings by Cities
1500+ home for sale in Ontario
