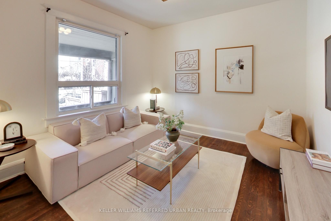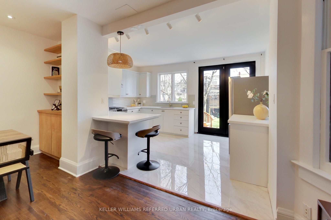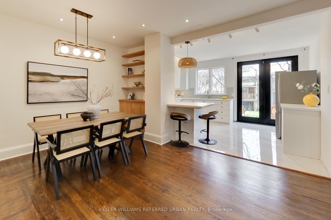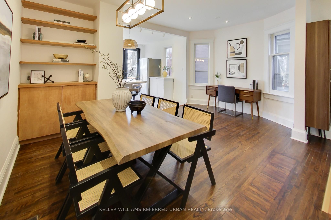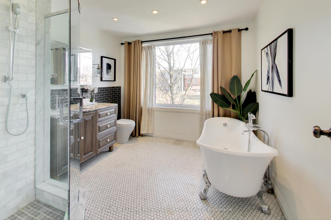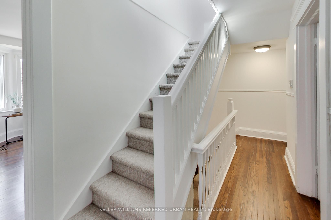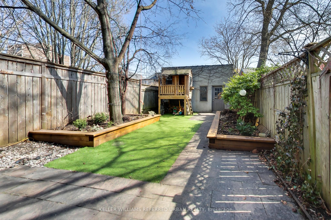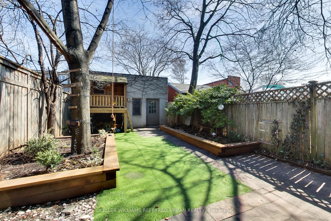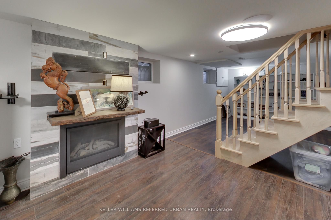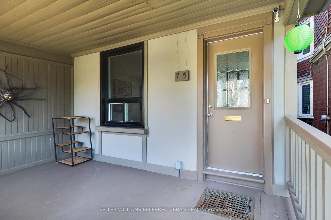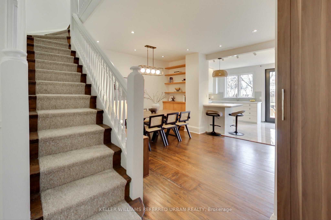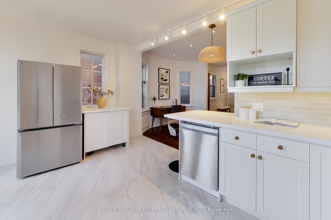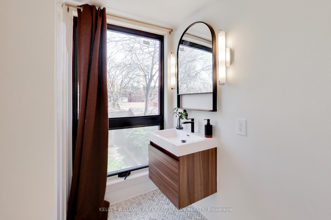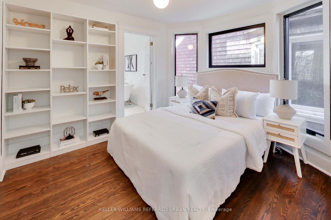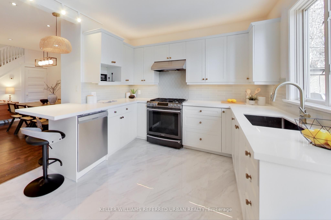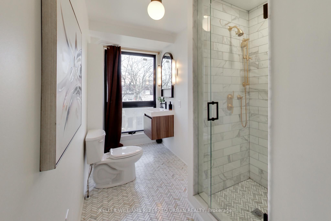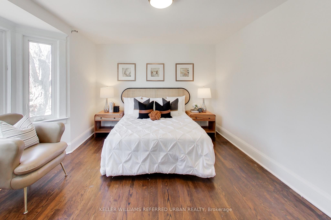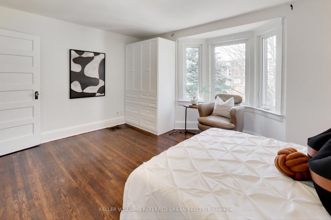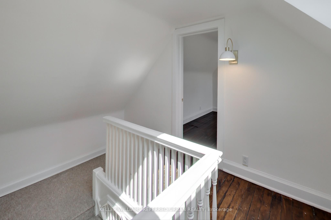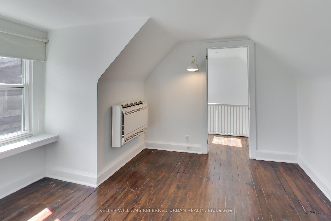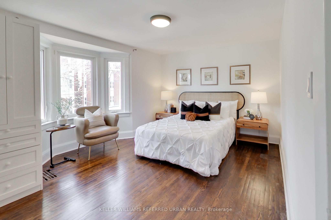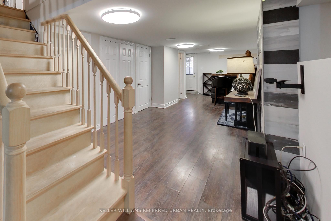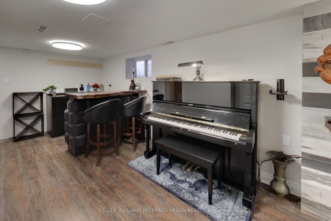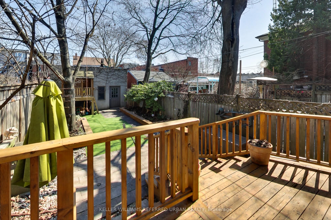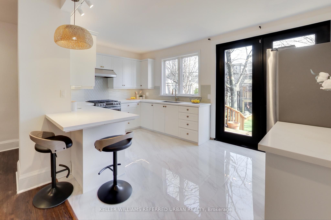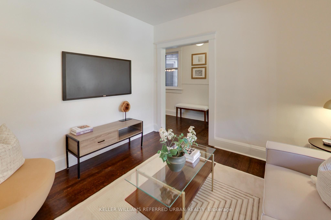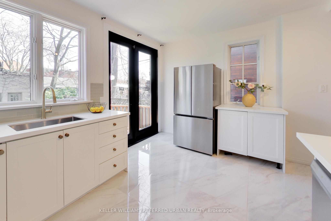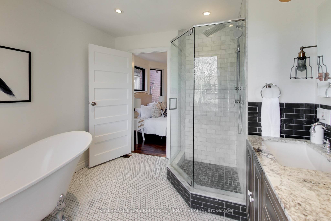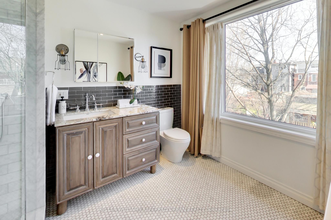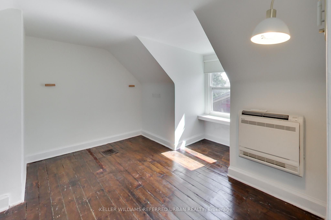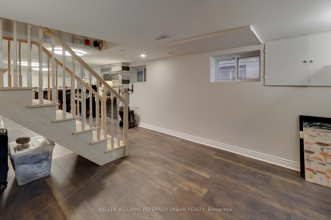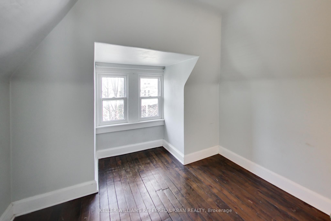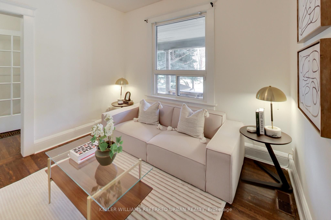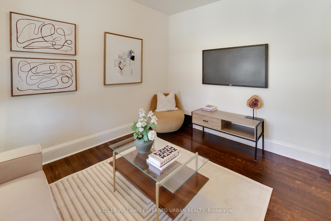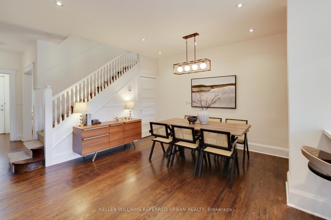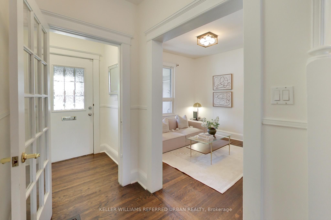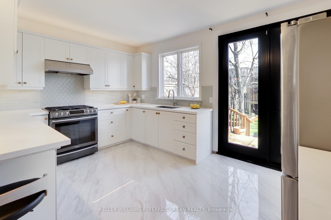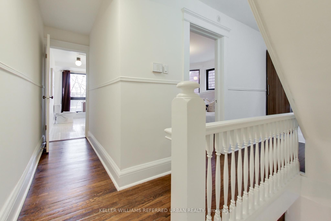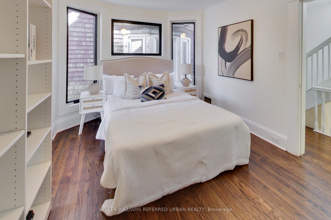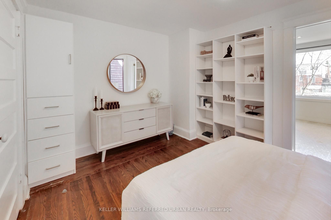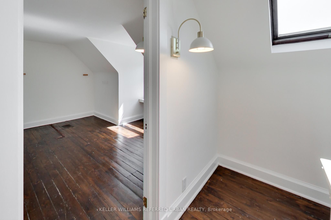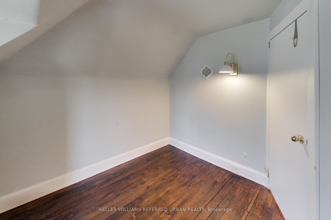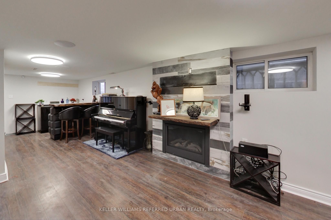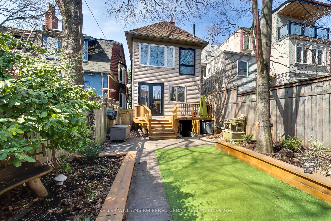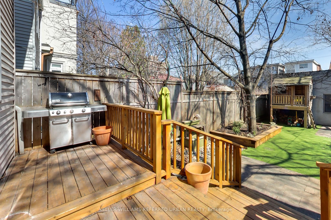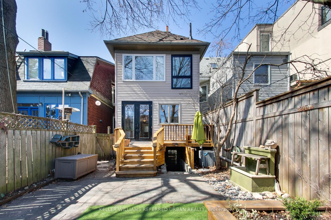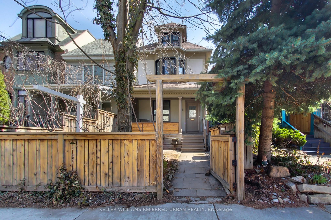
List Price: $1,799,000
715 Markham Street, Toronto C02, M6G 2M2
- By KELLER WILLIAMS REFERRED URBAN REALTY
Detached|MLS - #C12067606|New
5 Bed
3 Bath
1500-2000 Sqft.
Detached Garage
Price comparison with similar homes in Toronto C02
Compared to 3 similar homes
-1.7% Lower↓
Market Avg. of (3 similar homes)
$1,829,333
Note * Price comparison is based on the similar properties listed in the area and may not be accurate. Consult licences real estate agent for accurate comparison
Room Information
| Room Type | Features | Level |
|---|---|---|
| Dining Room 3.4 x 3.15 m | Hardwood Floor, Pot Lights | Main |
| Living Room 5.13 x 4.11 m | Combined w/Dining | Main |
| Kitchen 4.62 x 3.15 m | W/O To Deck, Renovated, Eat-in Kitchen | Main |
| Primary Bedroom 3.45 x 3.05 m | Double Closet, Hardwood Floor, 4 Pc Ensuite | Second |
| Bedroom 4.67 x 3.4 m | Bay Window, Hardwood Floor, Closet | Second |
| Bedroom 2.84 x 2.51 m | Hardwood Floor | Third |
| Bedroom 2.82 x 2.51 m | Hardwood Floor, Closet | Third |
| Bedroom 3.61 x 3.28 m | Window | Basement |
Client Remarks
LOCATION! Renovated, move-in ready detached family home in the heart of Seaton Village, 5-minute walk to the Bloor/Bathurst subway. Walk to great schools, Fiesta Farms, U of T, restaurants, shops, parks, family-friendly amenities and entertainment. Brand new kitchen with gleaming porcelain tile floor, Quartz countertops and stainless-steel appliances, 2 newer bathrooms plus many practical updates: Roof (2016), Furnace (2024), A/C (2023), Complete basement waterproofing (2017), most windows replaced. The private backyard is a quiet urban oasis, ideal for entertaining and family recreation. The large 2-car garage in back provides ample storage and parking with potential for a huge laneway house. The high-ceiling, dry and waterproofed basement was an in-law suite with a kitchen, currently set up as a media room with a wet bar. Space could easily be turned into a 1 bedroom apartment with a separate walk-out. Recent renovation of parkette across the street provides additional family play space, large green and a community garden. Seaton village is a true, standout neighborhood with a great sense of community.
Property Description
715 Markham Street, Toronto C02, M6G 2M2
Property type
Detached
Lot size
N/A acres
Style
3-Storey
Approx. Area
N/A Sqft
Home Overview
Last check for updates
Virtual tour
N/A
Basement information
Separate Entrance,Finished with Walk-Out
Building size
N/A
Status
In-Active
Property sub type
Maintenance fee
$N/A
Year built
2024
Walk around the neighborhood
715 Markham Street, Toronto C02, M6G 2M2Nearby Places

Shally Shi
Sales Representative, Dolphin Realty Inc
English, Mandarin
Residential ResaleProperty ManagementPre Construction
Mortgage Information
Estimated Payment
$0 Principal and Interest
 Walk Score for 715 Markham Street
Walk Score for 715 Markham Street

Book a Showing
Tour this home with Shally
Frequently Asked Questions about Markham Street
Recently Sold Homes in Toronto C02
Check out recently sold properties. Listings updated daily
No Image Found
Local MLS®️ rules require you to log in and accept their terms of use to view certain listing data.
No Image Found
Local MLS®️ rules require you to log in and accept their terms of use to view certain listing data.
No Image Found
Local MLS®️ rules require you to log in and accept their terms of use to view certain listing data.
No Image Found
Local MLS®️ rules require you to log in and accept their terms of use to view certain listing data.
No Image Found
Local MLS®️ rules require you to log in and accept their terms of use to view certain listing data.
No Image Found
Local MLS®️ rules require you to log in and accept their terms of use to view certain listing data.
No Image Found
Local MLS®️ rules require you to log in and accept their terms of use to view certain listing data.
No Image Found
Local MLS®️ rules require you to log in and accept their terms of use to view certain listing data.
Check out 100+ listings near this property. Listings updated daily
See the Latest Listings by Cities
1500+ home for sale in Ontario
