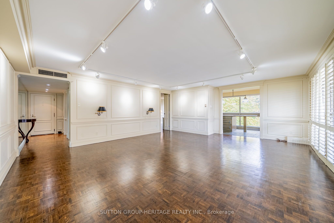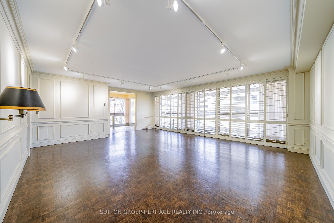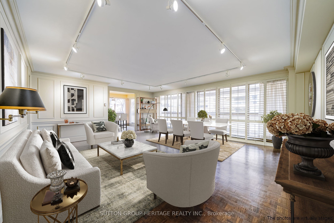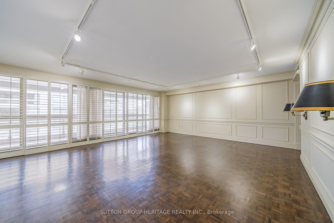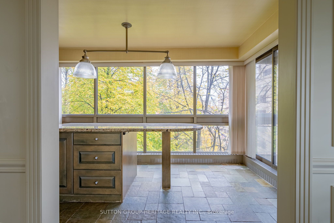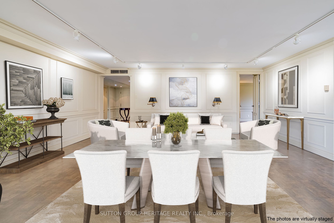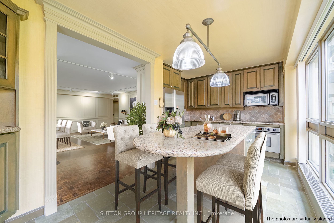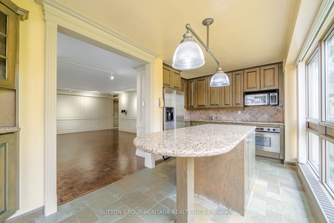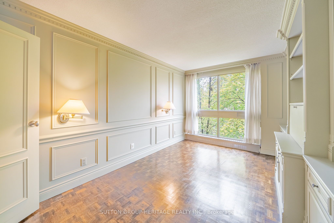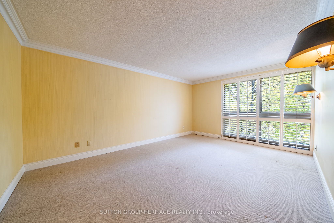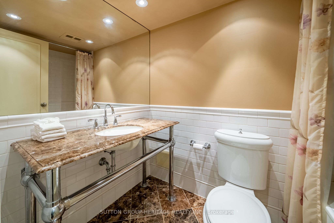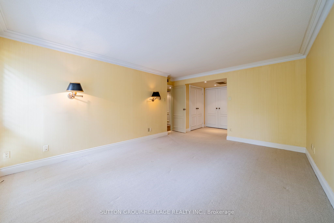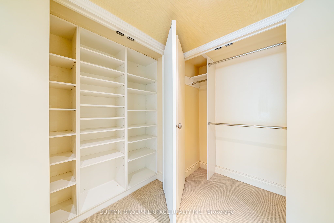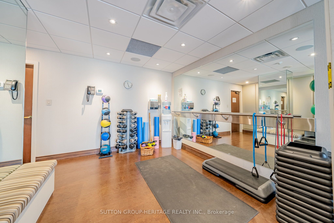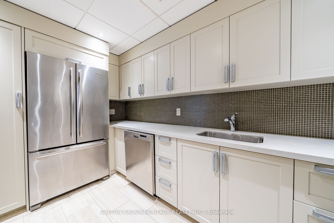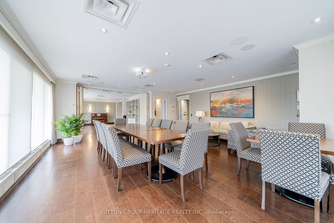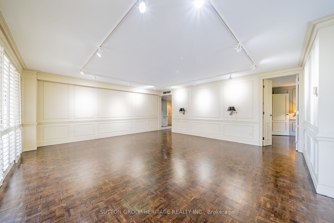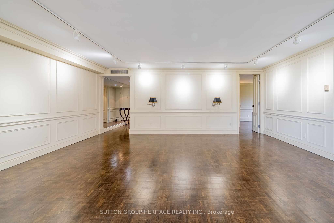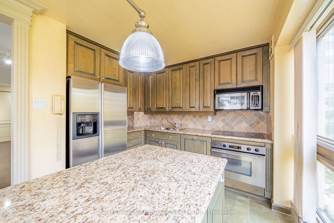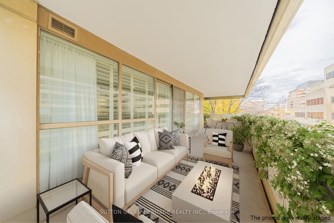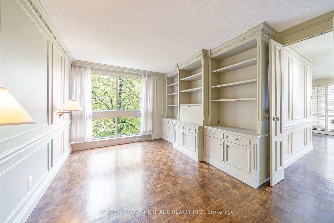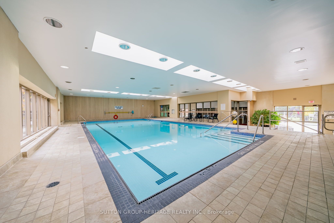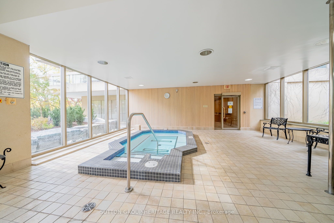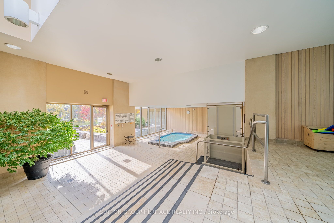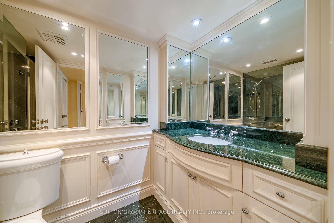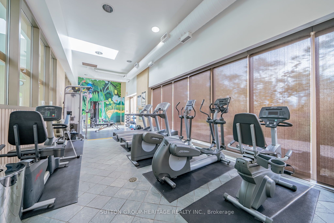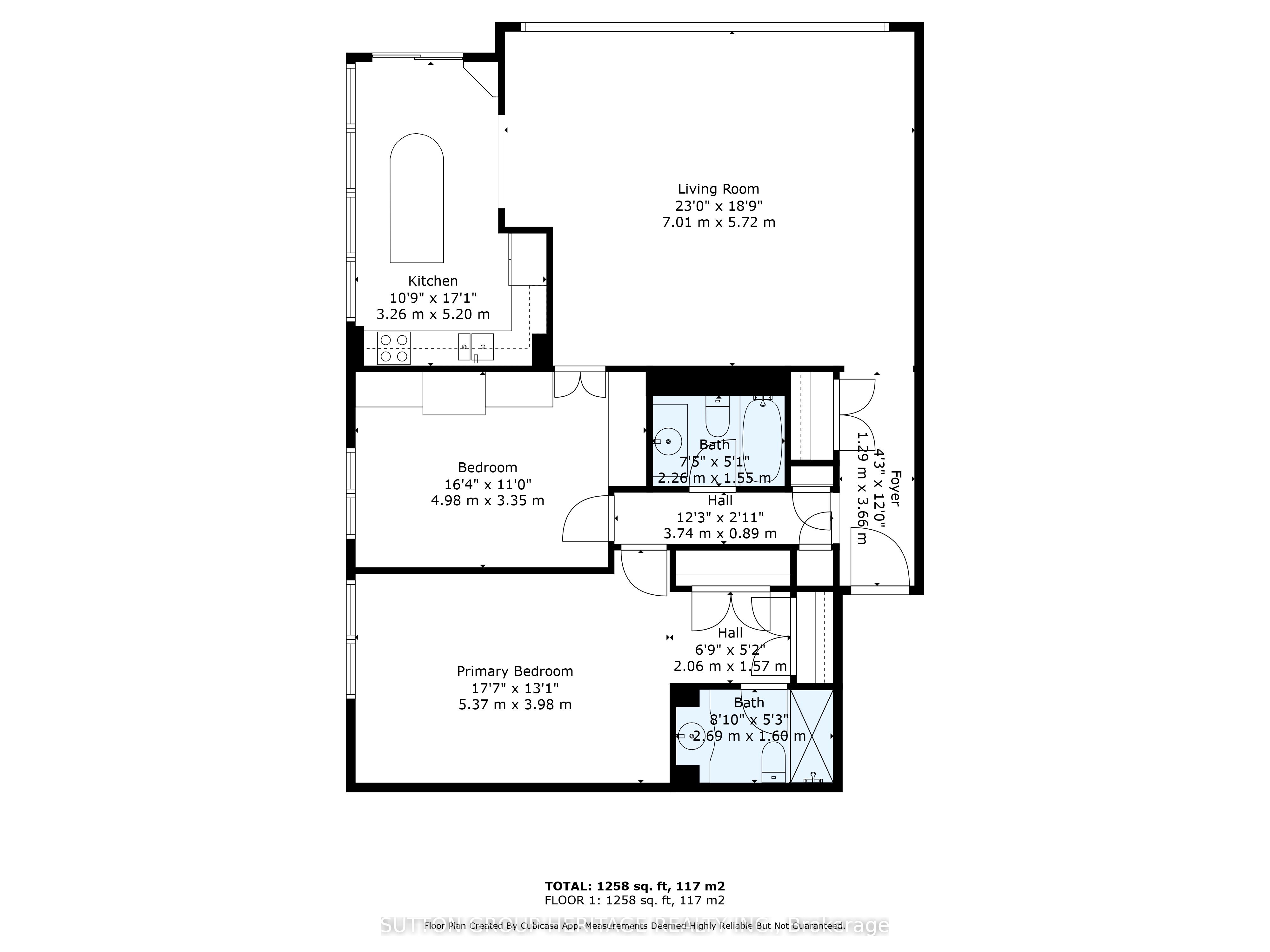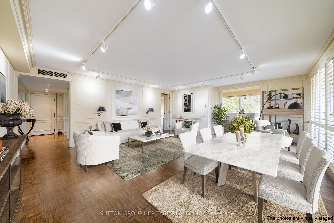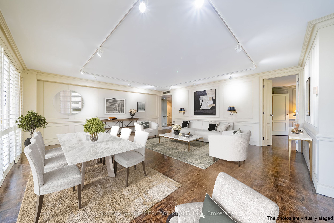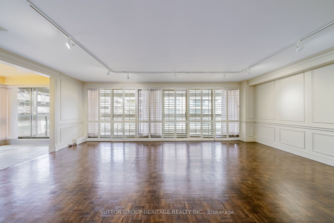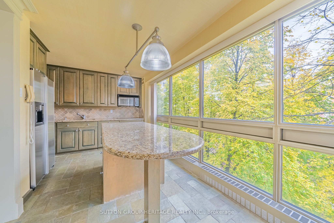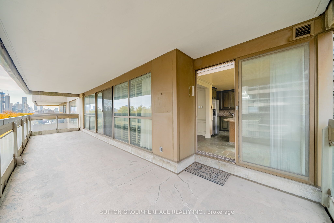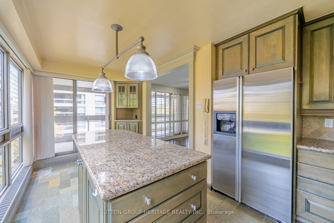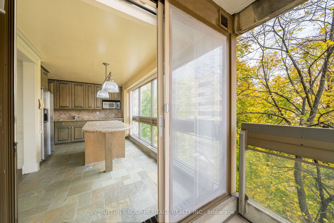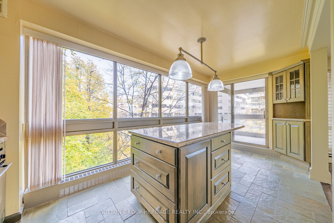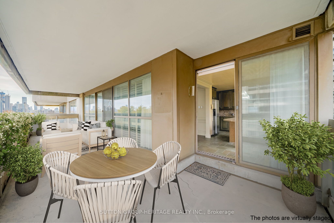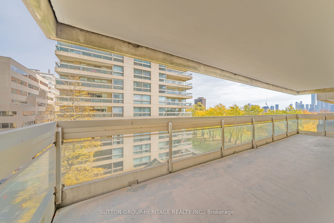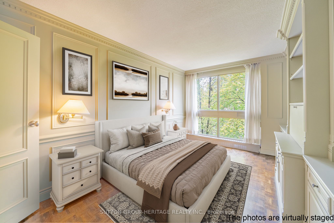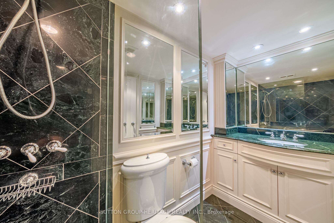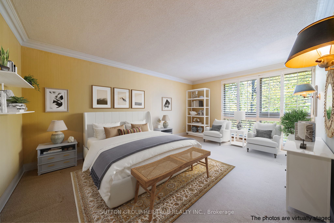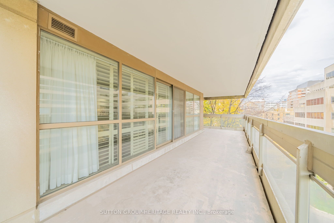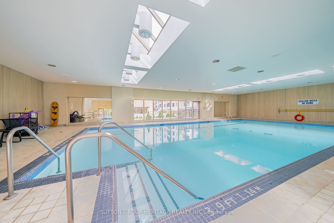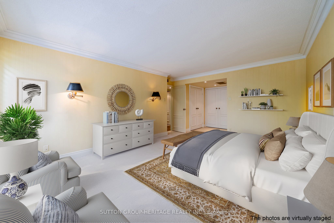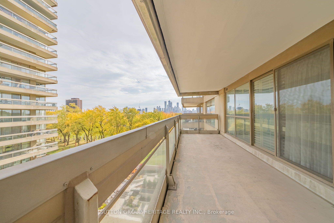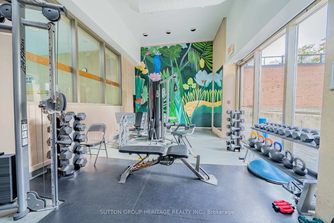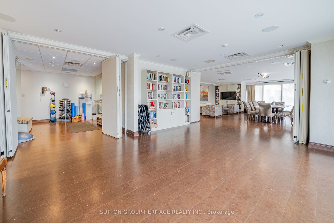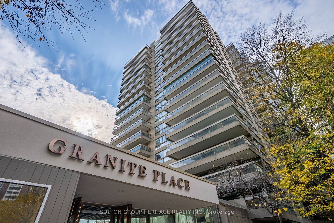
List Price: $1,395,000 + $1,849 maint. fee
63 St Clair Avenue, Toronto C02, M4V 2Y9
- By SUTTON GROUP-HERITAGE REALTY INC.
Condo Apartment|MLS - #C11994614|New
2 Bed
2 Bath
1200-1399 Sqft.
Underground Garage
Included in Maintenance Fee:
Heat
Water
Cable TV
Hydro
CAC
Common Elements
Building Insurance
Parking
Price comparison with similar homes in Toronto C02
Compared to 85 similar homes
5.2% Higher↑
Market Avg. of (85 similar homes)
$1,325,691
Note * Price comparison is based on the similar properties listed in the area and may not be accurate. Consult licences real estate agent for accurate comparison
Room Information
| Room Type | Features | Level |
|---|---|---|
| Kitchen 5.2 x 3.26 m | Picture Window, Walk-Out, Centre Island | Flat |
| Living Room 7.01 x 5.72 m | Combined w/Dining, Wainscoting, Open Concept | Flat |
| Dining Room 7.01 x 5.72 m | Combined w/Living, Wainscoting, Window Floor to Ceiling | Flat |
| Bedroom 5.37 x 3.98 m | Picture Window, Wainscoting, Ensuite Bath | Flat |
| Bedroom 2 4.98 x 3.35 m | Picture Window, Wainscoting, B/I Bookcase | Flat |
Client Remarks
Welcome to your dream home in the heart of the city! This luxurious corner unit at Granite Place, located at Yonge and St. Clair, is a rare find that combines elegance, comfort, and convenience. Step inside this stunning 2-bedroom, 2-bathroom condo and be captivated by the exquisite wainscotting, intricate trim work, brand new hardwood floors and elegant crown molding that adorn every corner. Freshly painted, The spacious open-concept layout is flooded with natural light, thanks to the wrap-around windows and a full wall of glass that leads to a magnificent balcony perfect for enjoying your morning coffee or hosting evening gatherings. The eat-in kitchen, featuring a granite breakfast bar and built-in appliances, is a chef's delight, while the serene tree-lined views from both bedrooms and the kitchen create a peaceful oasis amidst the city's bustle. The large primary bedroom boasts two closets and a luxurious ensuite with a walk-in shower, offering a private retreat. The second bedroom is versatile, ideal for guests, a home office, or a cozy den. Enjoy resort-style amenities, including a sparkling pool, rejuvenating hot tub, fully-equipped gyms, and a party room with a kitchen perfect for entertaining. With 24-hour security and concierge services, you'll feel at ease in this prestigious building. Additional features include California shutters throughout, one designated parking space, and a storage locker. Experience magnificent views from your balcony, facing north, east, and south, all while being just steps away from vibrant shops, restaurants, and parks in this wonderful neighborhood. Don't miss this opportunity to elevate your lifestyle in one of the city's most sought-after buildings!
Property Description
63 St Clair Avenue, Toronto C02, M4V 2Y9
Property type
Condo Apartment
Lot size
N/A acres
Style
Apartment
Approx. Area
N/A Sqft
Home Overview
Last check for updates
Virtual tour
N/A
Basement information
None
Building size
N/A
Status
In-Active
Property sub type
Maintenance fee
$1,849
Year built
--
Amenities
Gym
Party Room/Meeting Room
Indoor Pool
Bike Storage
Exercise Room
Visitor Parking
Walk around the neighborhood
63 St Clair Avenue, Toronto C02, M4V 2Y9Nearby Places

Shally Shi
Sales Representative, Dolphin Realty Inc
English, Mandarin
Residential ResaleProperty ManagementPre Construction
Mortgage Information
Estimated Payment
$0 Principal and Interest
 Walk Score for 63 St Clair Avenue
Walk Score for 63 St Clair Avenue

Book a Showing
Tour this home with Shally
Frequently Asked Questions about St Clair Avenue
Recently Sold Homes in Toronto C02
Check out recently sold properties. Listings updated daily
No Image Found
Local MLS®️ rules require you to log in and accept their terms of use to view certain listing data.
No Image Found
Local MLS®️ rules require you to log in and accept their terms of use to view certain listing data.
No Image Found
Local MLS®️ rules require you to log in and accept their terms of use to view certain listing data.
No Image Found
Local MLS®️ rules require you to log in and accept their terms of use to view certain listing data.
No Image Found
Local MLS®️ rules require you to log in and accept their terms of use to view certain listing data.
No Image Found
Local MLS®️ rules require you to log in and accept their terms of use to view certain listing data.
No Image Found
Local MLS®️ rules require you to log in and accept their terms of use to view certain listing data.
No Image Found
Local MLS®️ rules require you to log in and accept their terms of use to view certain listing data.
Check out 100+ listings near this property. Listings updated daily
See the Latest Listings by Cities
1500+ home for sale in Ontario
