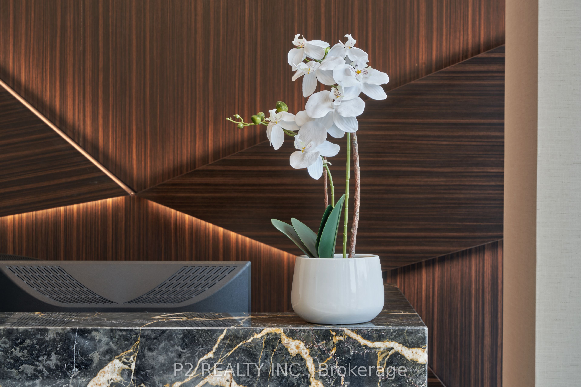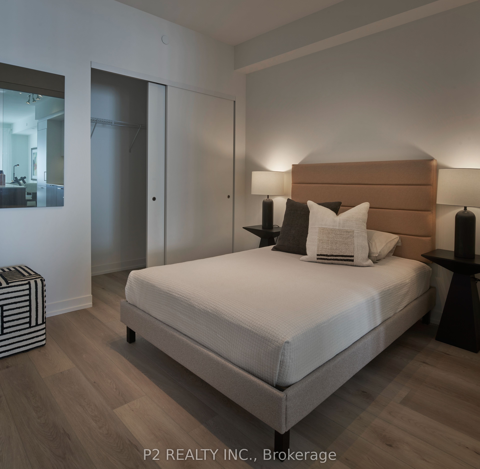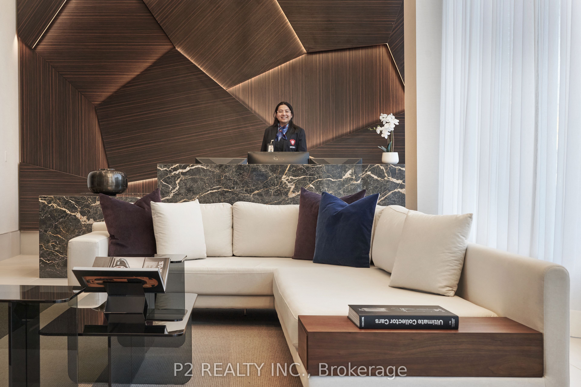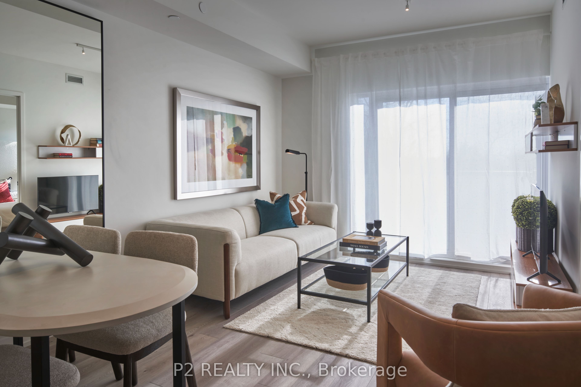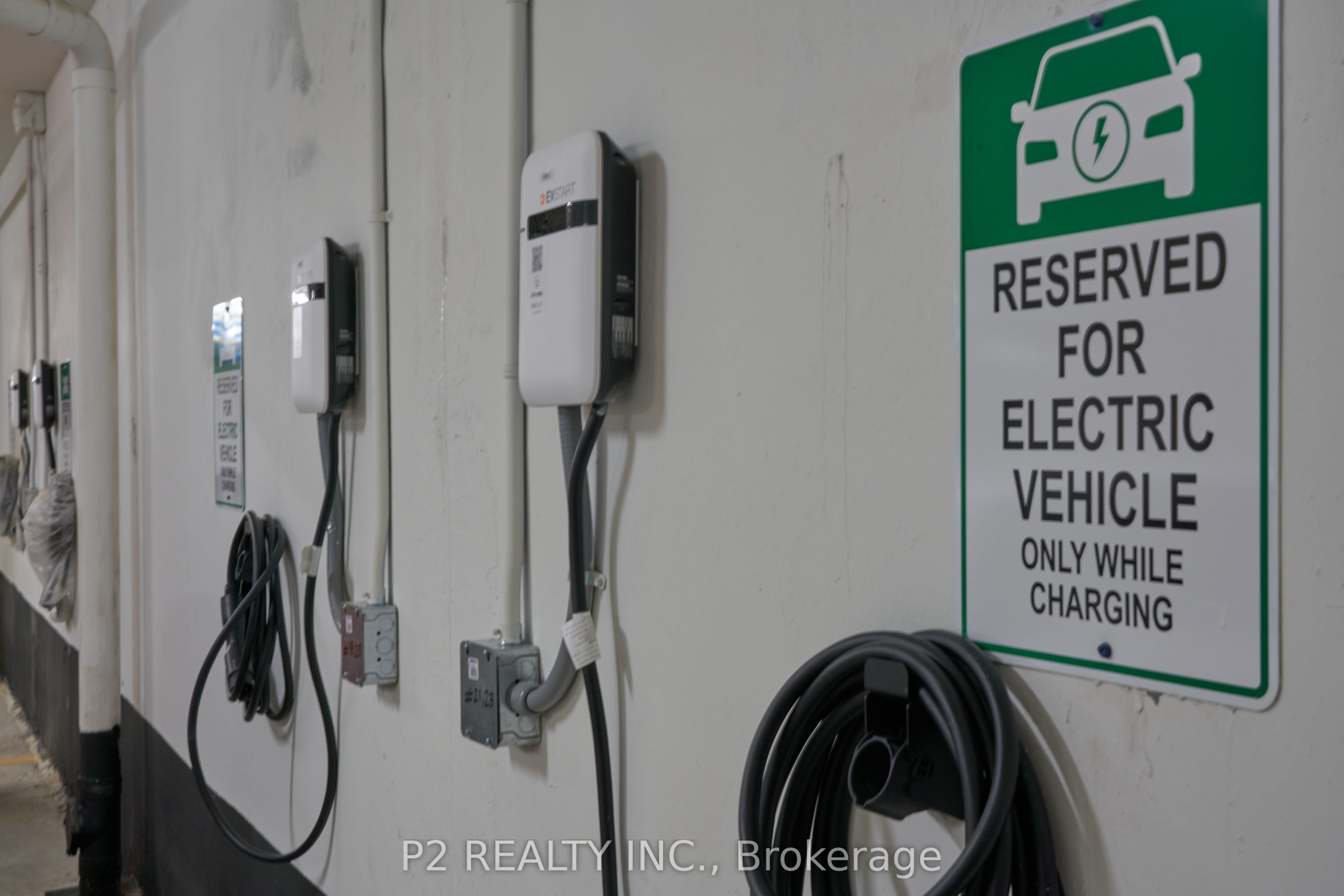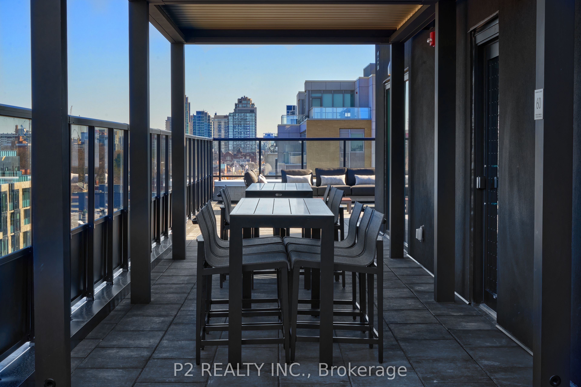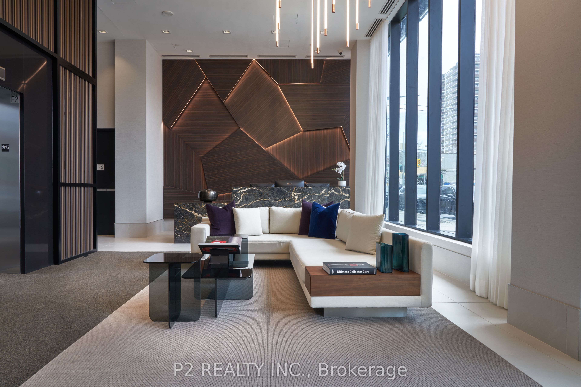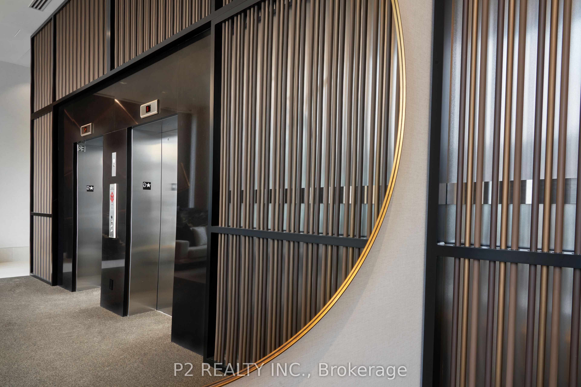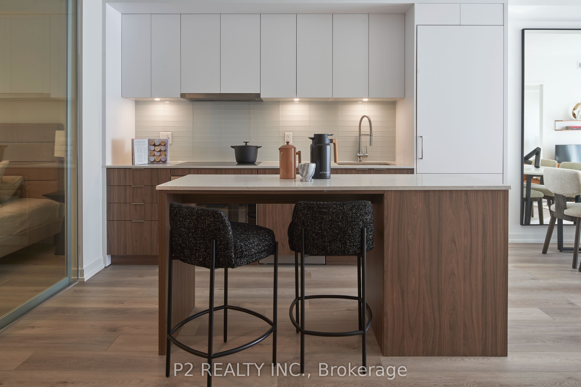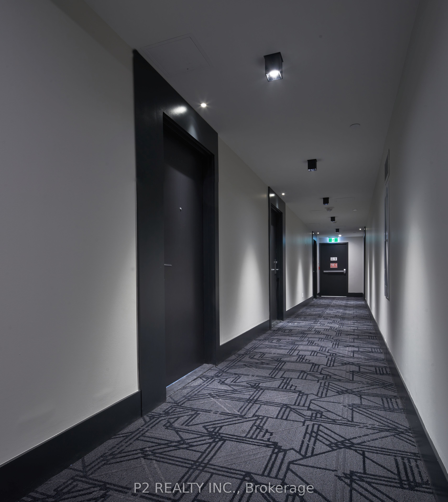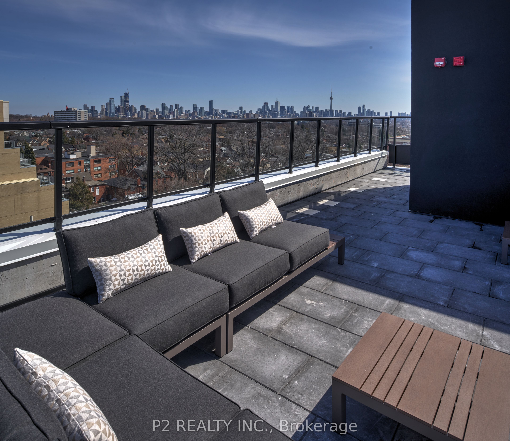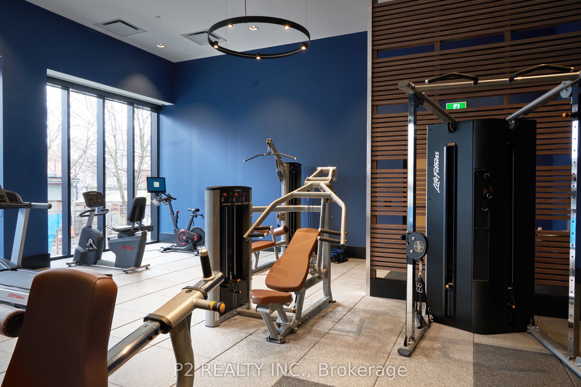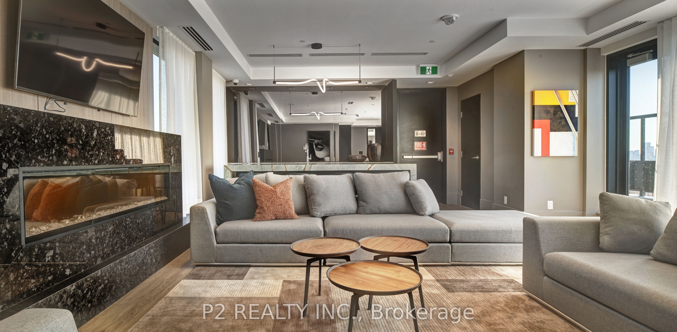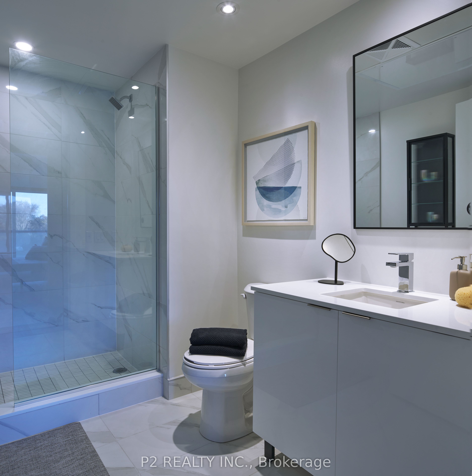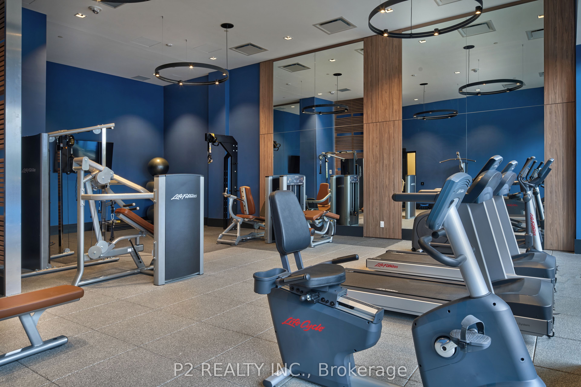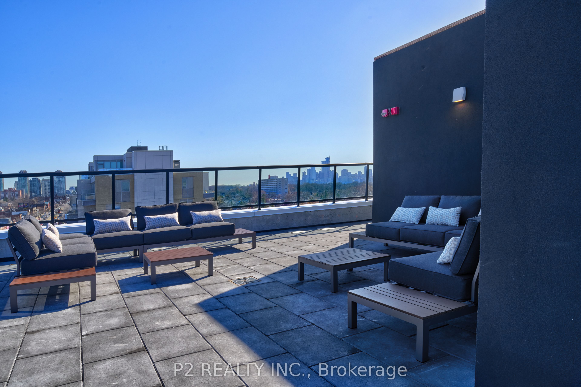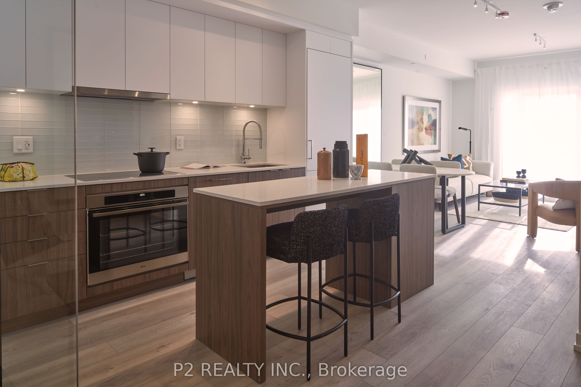
List Price: $1,074,000 + $599 maint. fee
863 St.Clair Avenue, Toronto C02, M6C 1C4
- By P2 REALTY INC.
Common Element Condo|MLS - #C12053944|New
3 Bed
2 Bath
800-899 Sqft.
Underground Garage
Included in Maintenance Fee:
Heat
Common Elements
Building Insurance
CAC
Price comparison with similar homes in Toronto C02
Compared to 3 similar homes
-14.7% Lower↓
Market Avg. of (3 similar homes)
$1,258,667
Note * Price comparison is based on the similar properties listed in the area and may not be accurate. Consult licences real estate agent for accurate comparison
Room Information
| Room Type | Features | Level |
|---|---|---|
| Living Room null x null m | Combined w/Dining, Large Window, Hardwood Floor | Flat |
| Dining Room null x null m | Combined w/Living, W/O To Balcony, Hardwood Floor | Flat |
| Kitchen null x null m | Open Concept, Quartz Counter, Hardwood Floor | Flat |
| Primary Bedroom null x null m | 3 Pc Ensuite, Large Closet, Hardwood Floor | Flat |
| Bedroom 2 null x null m | 3 Pc Bath, Large Closet, Hardwood Floor | Flat |
Client Remarks
Welcome to Monza Condominiums, an exceptional new boutique low-rise residence that redefines modern luxury living. This stunning 843 sqft, two-bedroom, two-bathroom suite offers the perfect blend of elegance and convenience, ideally situated in the vibrant heart of the Corso Italia neighbourhood. With transit at your doorstep and a wealth of shops, trendy restaurants, cafés, grocery stores, and essential amenities just steps away, everything you need is right within reach. Inside, discover a space that exudes luxury and sophistication. Thoughtfully designed finishes and an open-concept layout create the perfect environment for both entertaining and relaxing. The split two-bedroom layout flows seamlessly into a chef-inspired gourmet kitchen, featuring high-end appliances (built-in induction cook-top and oven, full-size fridge, full-size dishwasher) with paneled finish to match the kitchen cabinetry. Step out onto your private balcony, where unobstructed, sun-filled south-facing views offer you a perfect escape. As a resident, you'll enjoy exclusive access to an impressive suite of amenities, including a state-of-the-art fitness center and a rooftop deck. The rooftop deck is an entertainers dream, offering a luxurious indoor lounge with panoramic views of Toronto, BBQ area, outdoor dining area, and cozy outdoor lounge area, ideal for hosting guests or simply unwinding. Don't miss this rare opportunity to live in one of the city's most sought after communities, where luxury, convenience, and style come together in perfect harmony.
Property Description
863 St.Clair Avenue, Toronto C02, M6C 1C4
Property type
Common Element Condo
Lot size
N/A acres
Style
1 Storey/Apt
Approx. Area
N/A Sqft
Home Overview
Last check for updates
Virtual tour
N/A
Basement information
None
Building size
N/A
Status
In-Active
Property sub type
Maintenance fee
$598.53
Year built
--
Amenities
Bike Storage
Community BBQ
Concierge
Gym
Rooftop Deck/Garden
Visitor Parking
Walk around the neighborhood
863 St.Clair Avenue, Toronto C02, M6C 1C4Nearby Places

Shally Shi
Sales Representative, Dolphin Realty Inc
English, Mandarin
Residential ResaleProperty ManagementPre Construction
Mortgage Information
Estimated Payment
$0 Principal and Interest
 Walk Score for 863 St.Clair Avenue
Walk Score for 863 St.Clair Avenue

Book a Showing
Tour this home with Shally
Frequently Asked Questions about St.Clair Avenue
Recently Sold Homes in Toronto C02
Check out recently sold properties. Listings updated daily
No Image Found
Local MLS®️ rules require you to log in and accept their terms of use to view certain listing data.
No Image Found
Local MLS®️ rules require you to log in and accept their terms of use to view certain listing data.
No Image Found
Local MLS®️ rules require you to log in and accept their terms of use to view certain listing data.
No Image Found
Local MLS®️ rules require you to log in and accept their terms of use to view certain listing data.
No Image Found
Local MLS®️ rules require you to log in and accept their terms of use to view certain listing data.
No Image Found
Local MLS®️ rules require you to log in and accept their terms of use to view certain listing data.
No Image Found
Local MLS®️ rules require you to log in and accept their terms of use to view certain listing data.
No Image Found
Local MLS®️ rules require you to log in and accept their terms of use to view certain listing data.
Check out 100+ listings near this property. Listings updated daily
See the Latest Listings by Cities
1500+ home for sale in Ontario
