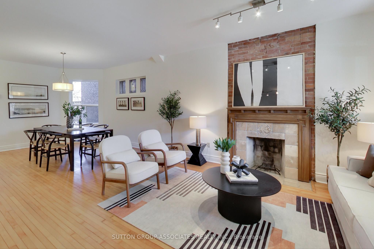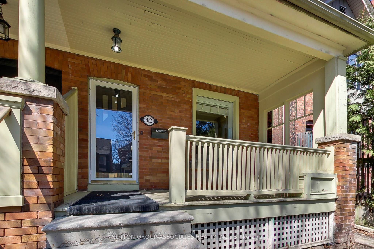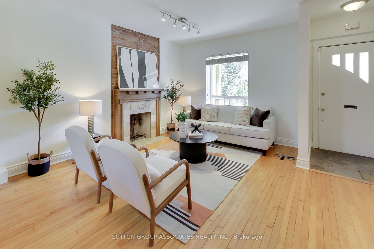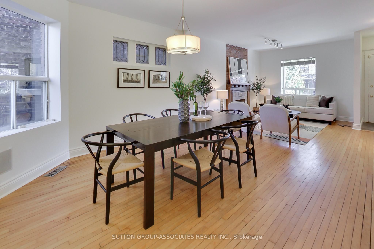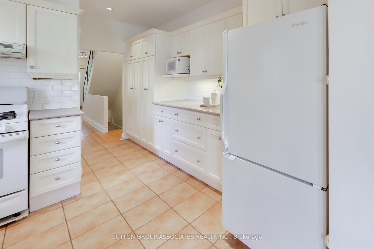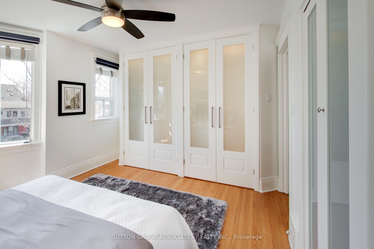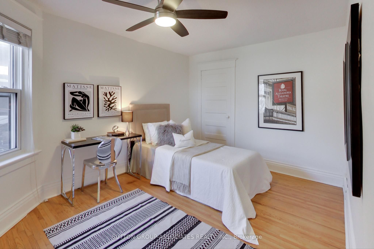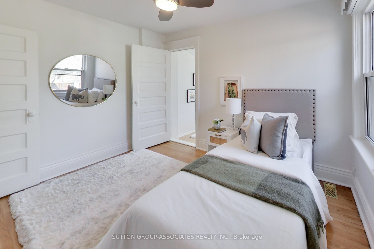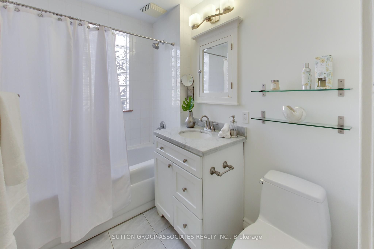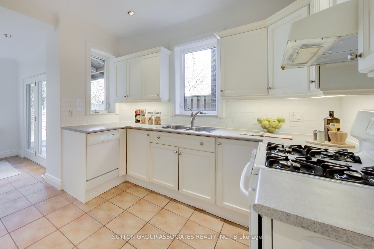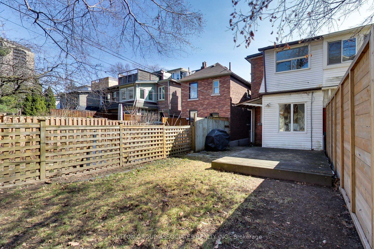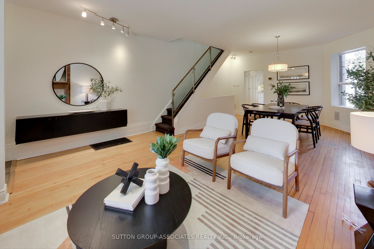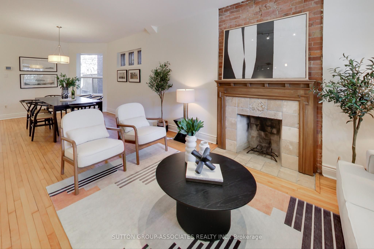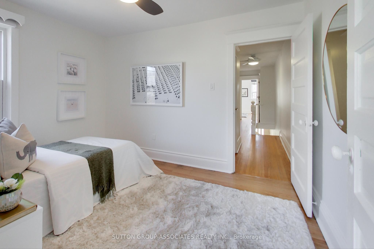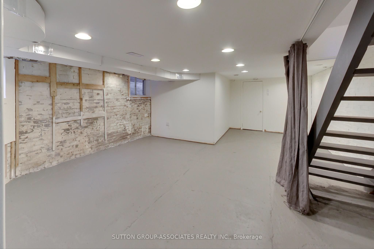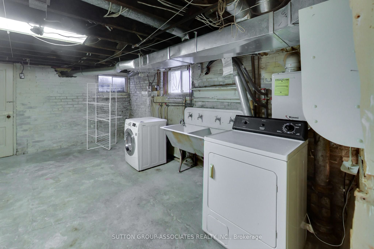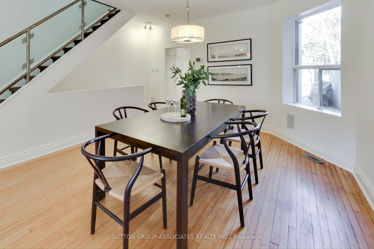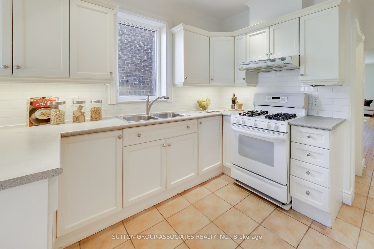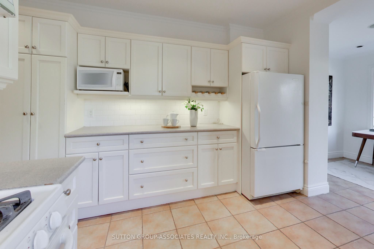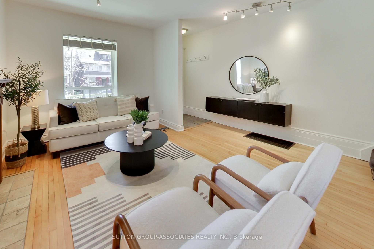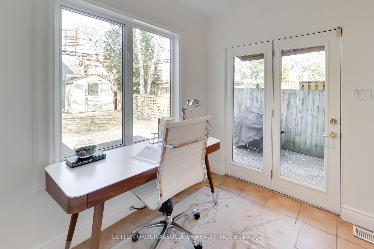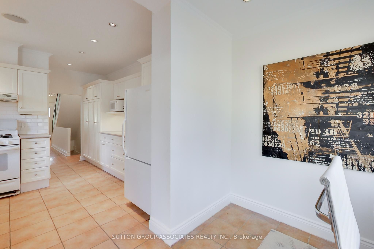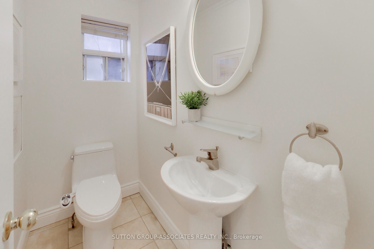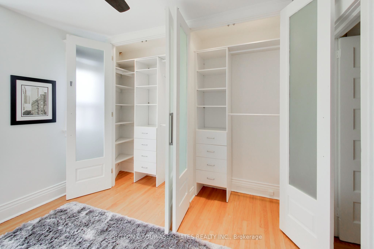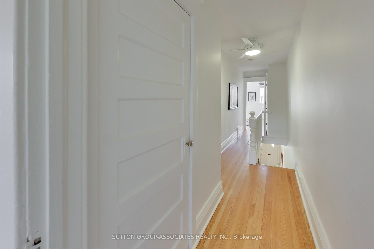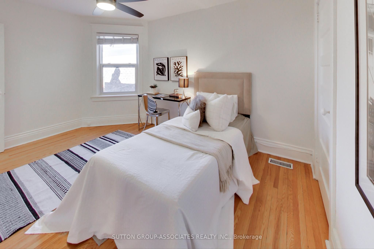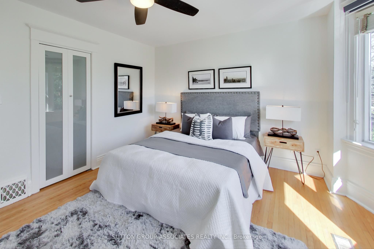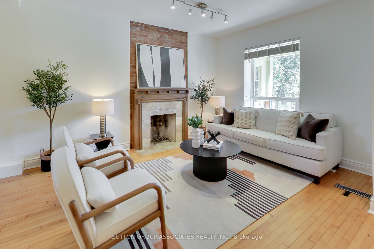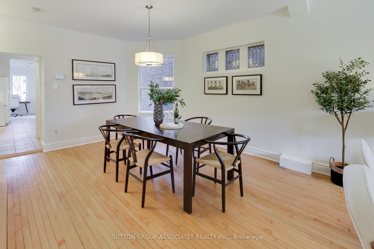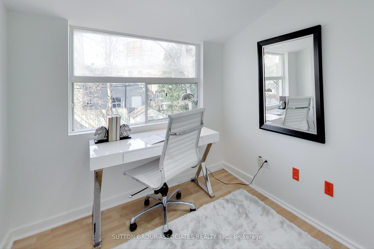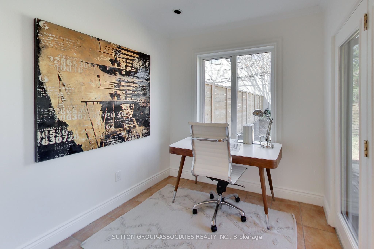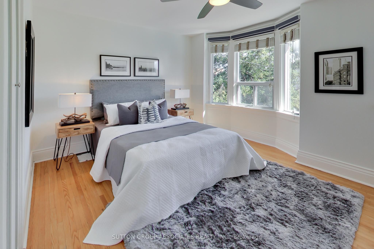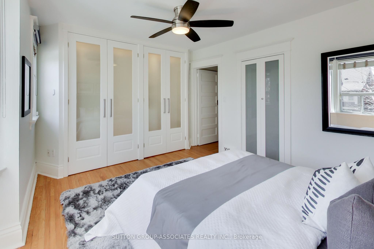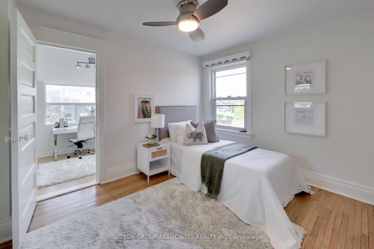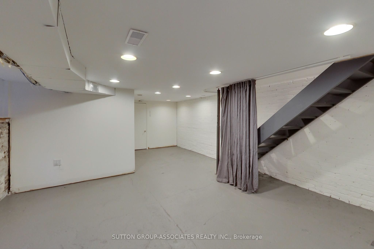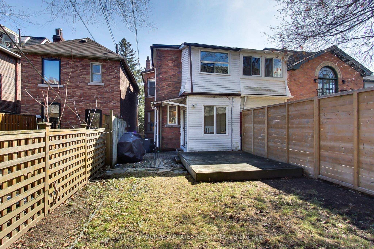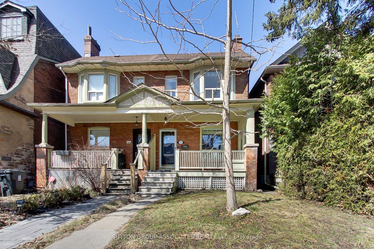
List Price: $1,029,000
42 Ellsworth Avenue, Toronto C02, M6G 2K3
- By SUTTON GROUP-ASSOCIATES REALTY INC.
Semi-Detached |MLS - #C12057482|New
3 Bed
2 Bath
1100-1500 Sqft.
None Garage
Price comparison with similar homes in Toronto C02
Compared to 3 similar homes
-38.4% Lower↓
Market Avg. of (3 similar homes)
$1,670,667
Note * Price comparison is based on the similar properties listed in the area and may not be accurate. Consult licences real estate agent for accurate comparison
Room Information
| Room Type | Features | Level |
|---|---|---|
| Living Room 4.735 x 3.213 m | Hardwood Floor, Fireplace, Open Concept | Ground |
| Dining Room 3.753 x 3.579 m | Hardwood Floor, Leaded Glass, Open Concept | Ground |
| Kitchen 4.558 x 3.508 m | Tile Floor, Pot Lights, Pantry | Ground |
| Primary Bedroom 3.808 x 3.733 m | Hardwood Floor, Double Closet, Closet Organizers | Second |
| Bedroom 2 4.21 x 2.983 m | Hardwood Floor, Closet, Window | Second |
| Bedroom 3 3.646 x 2.769 m | Hardwood Floor, Window | Second |
Client Remarks
Plant your roots in the heart of Wychwood - one of Toronto's most beloved neighborhoods where charm, convenience, and community meet. This character-filled, mechanically sound home features soaring nine-foot cathedral ceilings that create a bright, airy feel from the moment you walk in. The oversized living space provides incredible versatility anchored by a cozy fireplace and a brick feature wall, while the rare main floor powder room adds a layer of everyday ease. At the heart of the home is a spacious eat-in kitchen with a separate breakfast room/office that opens onto a deck and fully fenced backyard. The primary retreat is filled with natural light from a lovely bay window and includes a full wall of built-in closets. The back bedroom is adjoined by a tandem room that makes an ideal office, playroom, or creative space overlooking the backyard. The lower level offers generous ceiling height and ample space just waiting your personal touch. Located within the sought-after Hillcrest school catchment and just steps from Wychwood Barns, St. Clair West, Loblaws, shops, cafés, and the subway, this location is truly unbeatable. Whether you're upsizing, downsizing, or taking your first step into the Toronto market, this home delivers on space, character, and location - all in one of the city's most vibrant communities.
Property Description
42 Ellsworth Avenue, Toronto C02, M6G 2K3
Property type
Semi-Detached
Lot size
N/A acres
Style
2-Storey
Approx. Area
N/A Sqft
Home Overview
Last check for updates
Virtual tour
N/A
Basement information
Unfinished
Building size
N/A
Status
In-Active
Property sub type
Maintenance fee
$N/A
Year built
2024
Walk around the neighborhood
42 Ellsworth Avenue, Toronto C02, M6G 2K3Nearby Places

Shally Shi
Sales Representative, Dolphin Realty Inc
English, Mandarin
Residential ResaleProperty ManagementPre Construction
Mortgage Information
Estimated Payment
$0 Principal and Interest
 Walk Score for 42 Ellsworth Avenue
Walk Score for 42 Ellsworth Avenue

Book a Showing
Tour this home with Shally
Frequently Asked Questions about Ellsworth Avenue
Recently Sold Homes in Toronto C02
Check out recently sold properties. Listings updated daily
No Image Found
Local MLS®️ rules require you to log in and accept their terms of use to view certain listing data.
No Image Found
Local MLS®️ rules require you to log in and accept their terms of use to view certain listing data.
No Image Found
Local MLS®️ rules require you to log in and accept their terms of use to view certain listing data.
No Image Found
Local MLS®️ rules require you to log in and accept their terms of use to view certain listing data.
No Image Found
Local MLS®️ rules require you to log in and accept their terms of use to view certain listing data.
No Image Found
Local MLS®️ rules require you to log in and accept their terms of use to view certain listing data.
No Image Found
Local MLS®️ rules require you to log in and accept their terms of use to view certain listing data.
No Image Found
Local MLS®️ rules require you to log in and accept their terms of use to view certain listing data.
Check out 100+ listings near this property. Listings updated daily
See the Latest Listings by Cities
1500+ home for sale in Ontario
