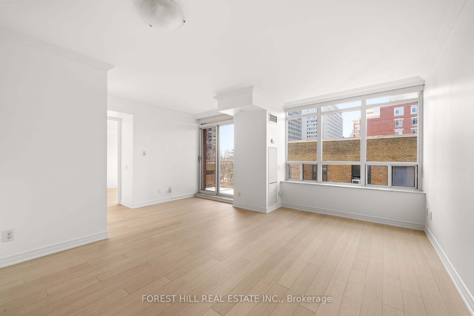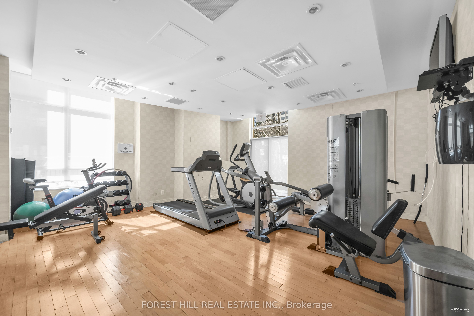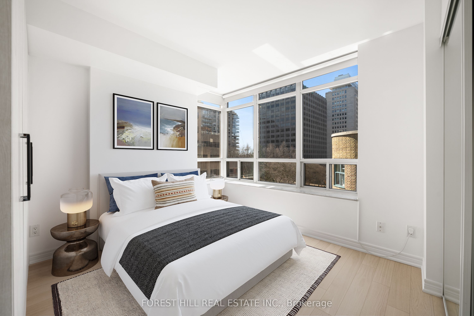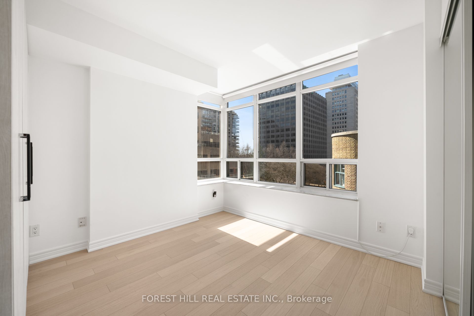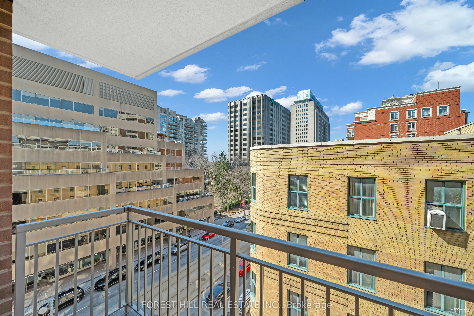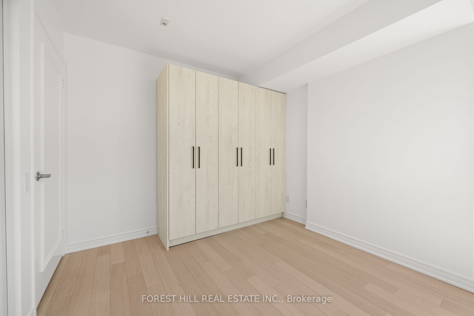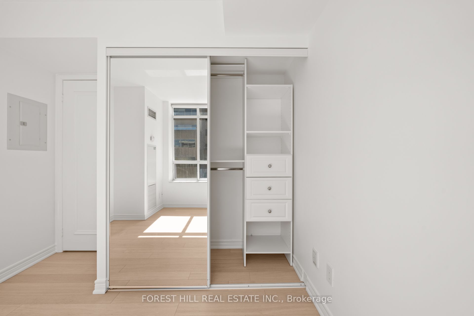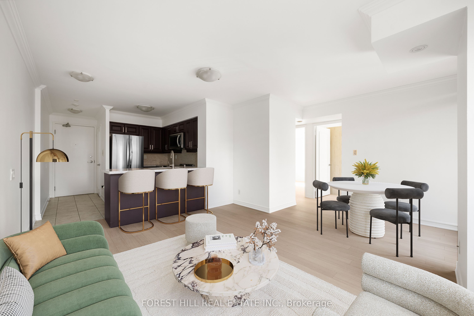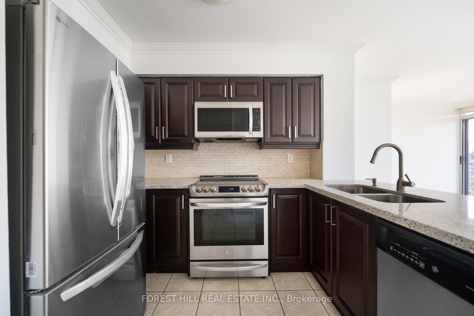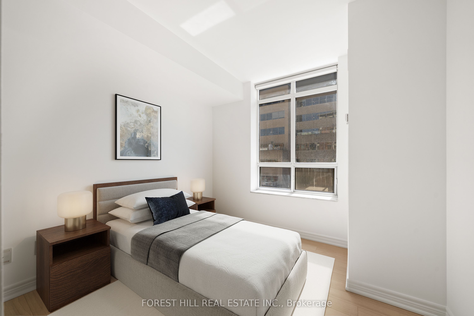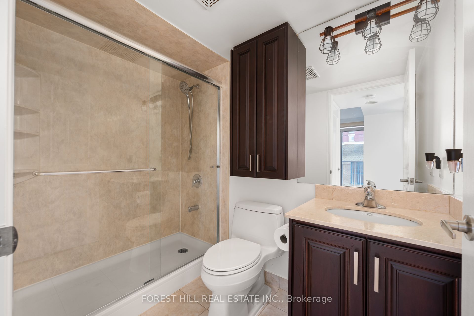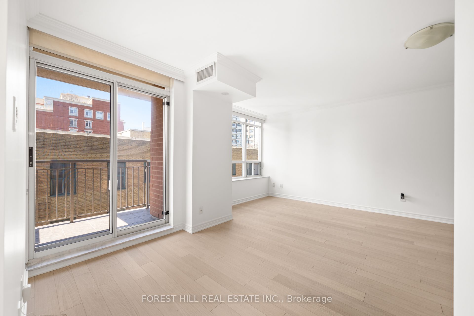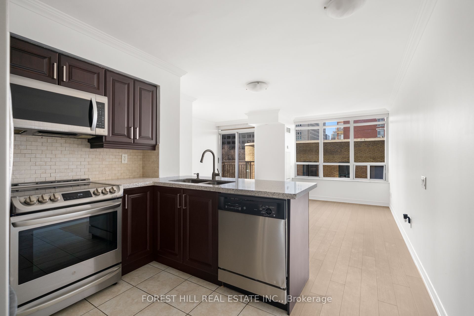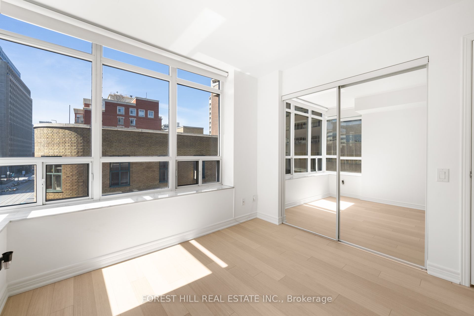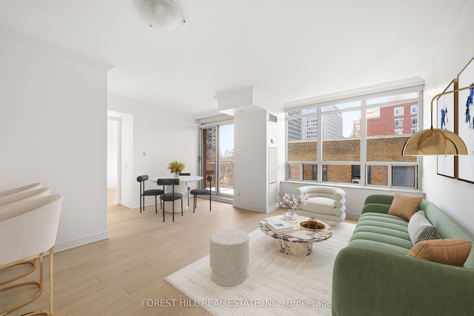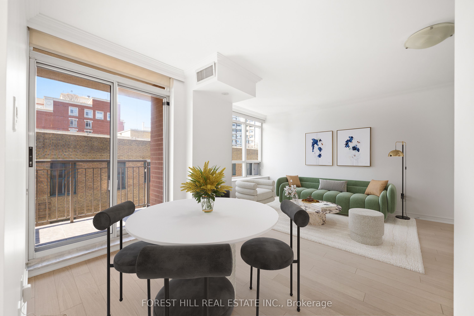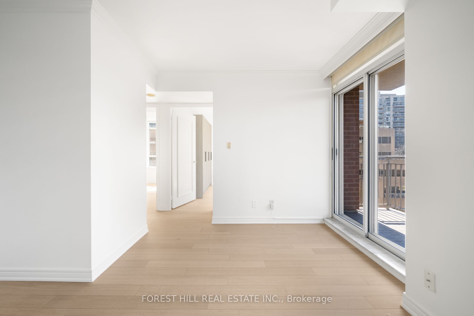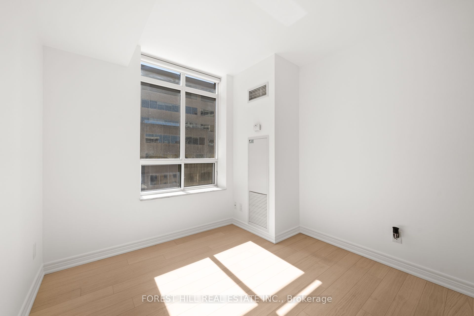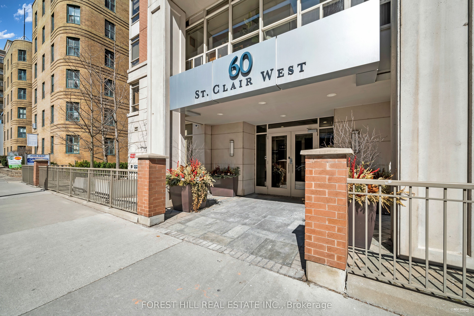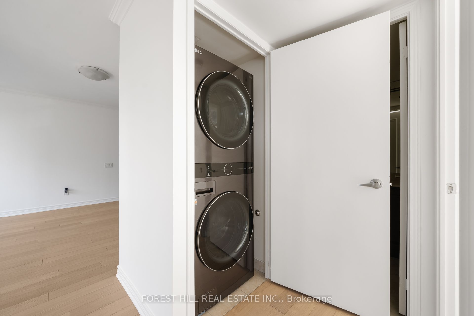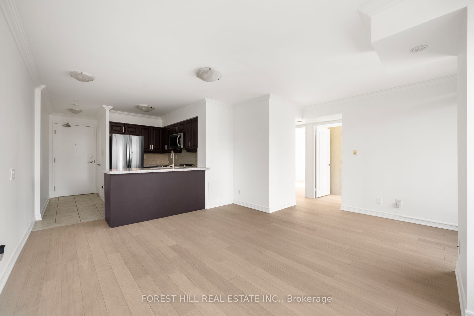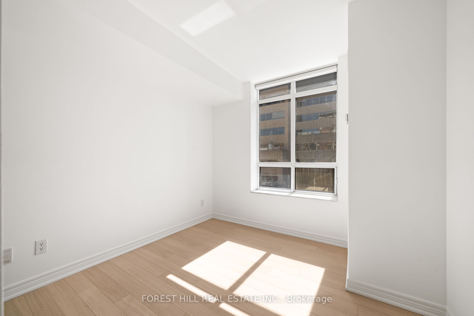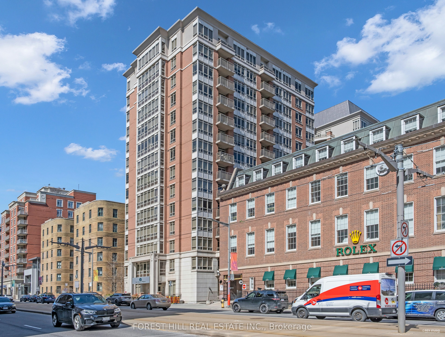
List Price: $649,000 + $902 maint. fee
60 St Clair Avenue, Toronto C02, M4V 1M1
- By FOREST HILL REAL ESTATE INC.
Condo Apartment|MLS - #C12066702|New
2 Bed
1 Bath
700-799 Sqft.
Underground Garage
Included in Maintenance Fee:
Heat
Common Elements
Building Insurance
Water
Price comparison with similar homes in Toronto C02
Compared to 32 similar homes
-18.3% Lower↓
Market Avg. of (32 similar homes)
$794,365
Note * Price comparison is based on the similar properties listed in the area and may not be accurate. Consult licences real estate agent for accurate comparison
Room Information
| Room Type | Features | Level |
|---|---|---|
| Living Room 4.93 x 3.35 m | Hardwood Floor, Combined w/Dining, Open Concept | Flat |
| Dining Room 4.93 x 3.35 m | Hardwood Floor, Combined w/Dining, Open Concept | Flat |
| Kitchen 2.74 x 2.92 m | Breakfast Bar, Quartz Counter, Stainless Steel Appl | Flat |
| Primary Bedroom 3.51 x 2.84 m | Hardwood Floor, SW View, Mirrored Closet | Flat |
| Bedroom 2 2.79 x 2.71 m | Hardwood Floor, South View, Mirrored Closet | Flat |
Client Remarks
Step into sophisticated city living at one of Toronto's most coveted midtown addresses in Deer Park, just a 4-minute walk to the St Clair TTC subway station and surrounded by the distinguished neighbourhoods of Forest Hill, Summerhill, and Rosedale. Indulge in premier dining, upscale boutiques, and vibrant nightlife just steps from your front door. This ultra-bright southwest-facing suite in a mid-rise building is bathed in natural light and features beautifully updated Torlys Alabaster Oak eco-engineered hardwood flooring throughout. Recent upgrades include newer bathroom and kitchen cabinets, quartz kitchen countertop, a sleek LG Wash Tower washer and dryer, and a never-used stainless steel LG refrigerator. For ultimate convenience and a restful sleep, there are remote-controlled blackout blinds for the sliding patio doors, as well as in the living room and primary bedroom. The primary bedroom boasts a custom built-in closet, while the living area is enhanced by a new ESA-certified gimbal pot light with its own dedicated switch. Freshly painted in 2025, this meticulously maintained unit offers a serene, move-in-ready retreat in a boutique-style building that caters to the sophisticated, discerning buyer. Enjoy the tranquility of a quiet, tree-lined community with effortless access to downtown Toronto in minutes.
Property Description
60 St Clair Avenue, Toronto C02, M4V 1M1
Property type
Condo Apartment
Lot size
N/A acres
Style
Apartment
Approx. Area
N/A Sqft
Home Overview
Last check for updates
Virtual tour
N/A
Basement information
None
Building size
N/A
Status
In-Active
Property sub type
Maintenance fee
$902.11
Year built
--
Walk around the neighborhood
60 St Clair Avenue, Toronto C02, M4V 1M1Nearby Places

Shally Shi
Sales Representative, Dolphin Realty Inc
English, Mandarin
Residential ResaleProperty ManagementPre Construction
Mortgage Information
Estimated Payment
$0 Principal and Interest
 Walk Score for 60 St Clair Avenue
Walk Score for 60 St Clair Avenue

Book a Showing
Tour this home with Shally
Frequently Asked Questions about St Clair Avenue
Recently Sold Homes in Toronto C02
Check out recently sold properties. Listings updated daily
No Image Found
Local MLS®️ rules require you to log in and accept their terms of use to view certain listing data.
No Image Found
Local MLS®️ rules require you to log in and accept their terms of use to view certain listing data.
No Image Found
Local MLS®️ rules require you to log in and accept their terms of use to view certain listing data.
No Image Found
Local MLS®️ rules require you to log in and accept their terms of use to view certain listing data.
No Image Found
Local MLS®️ rules require you to log in and accept their terms of use to view certain listing data.
No Image Found
Local MLS®️ rules require you to log in and accept their terms of use to view certain listing data.
No Image Found
Local MLS®️ rules require you to log in and accept their terms of use to view certain listing data.
No Image Found
Local MLS®️ rules require you to log in and accept their terms of use to view certain listing data.
Check out 100+ listings near this property. Listings updated daily
See the Latest Listings by Cities
1500+ home for sale in Ontario
