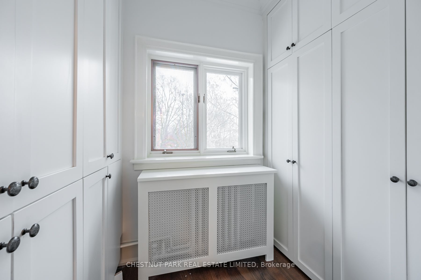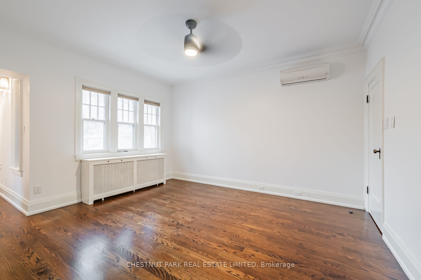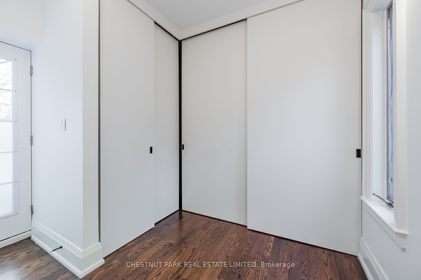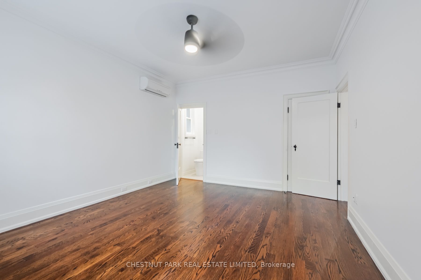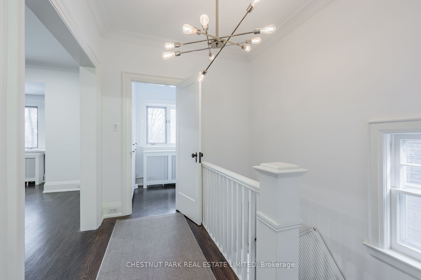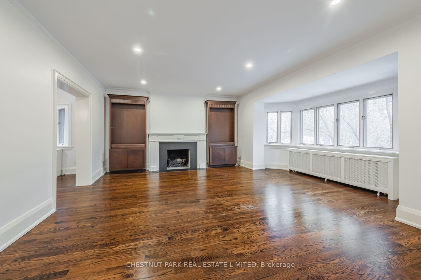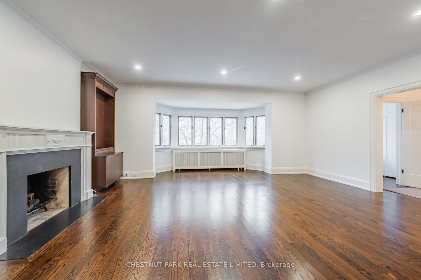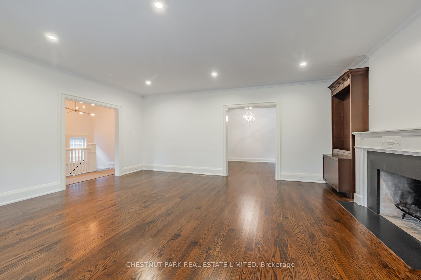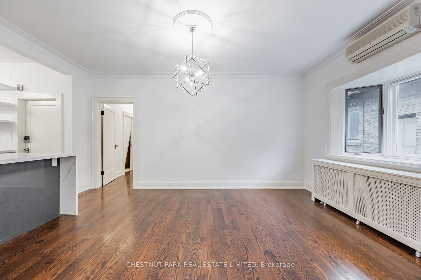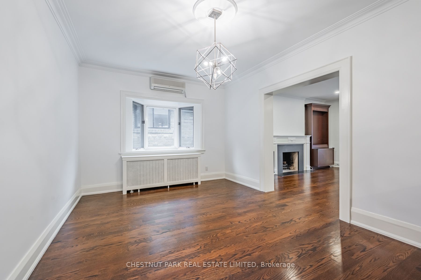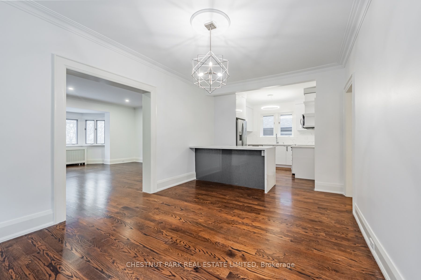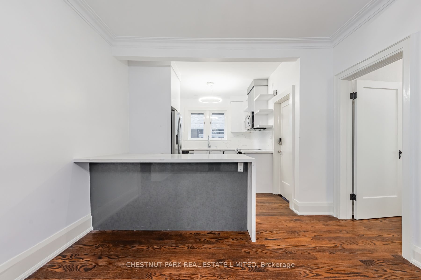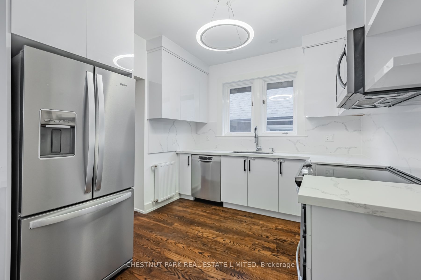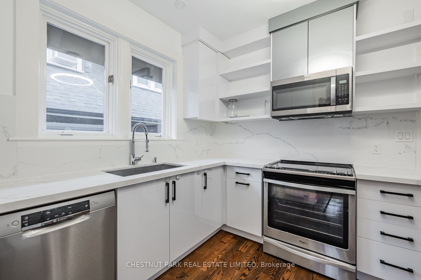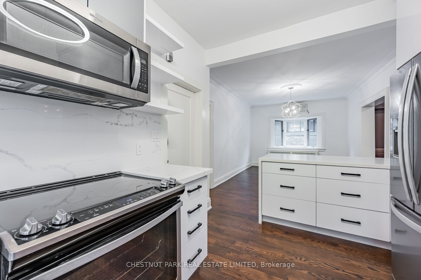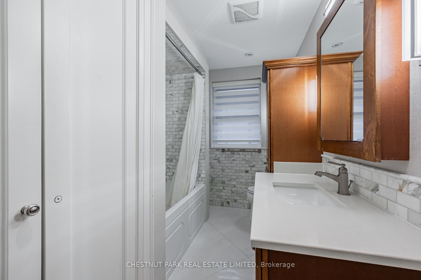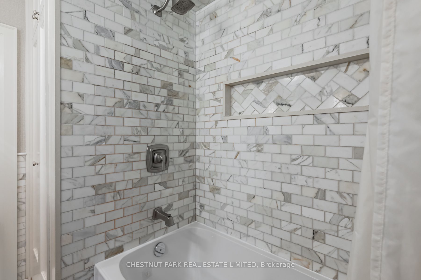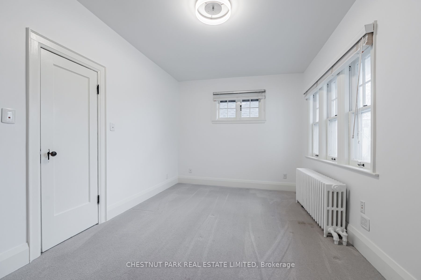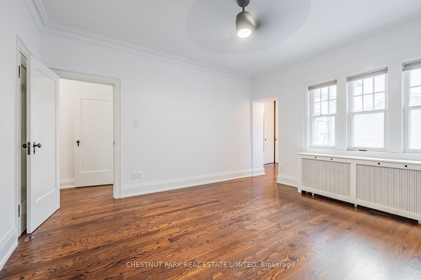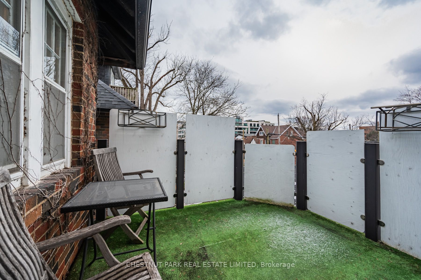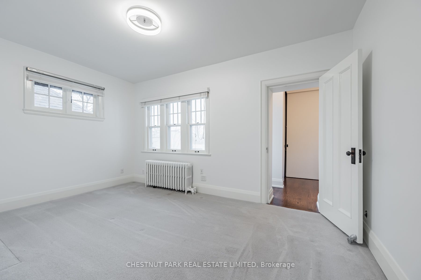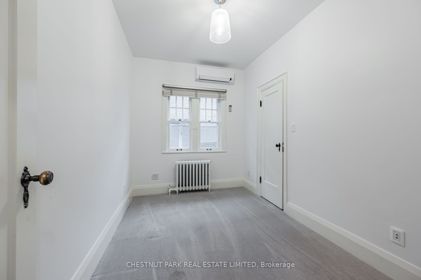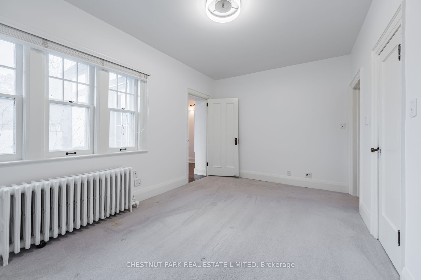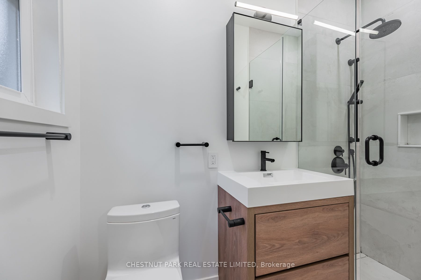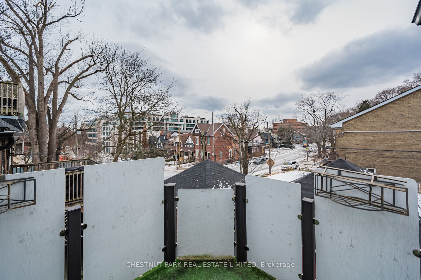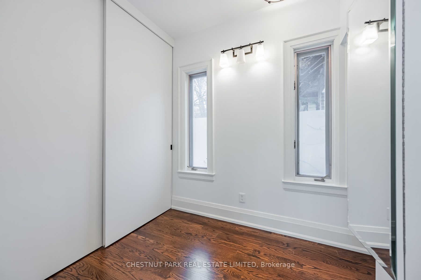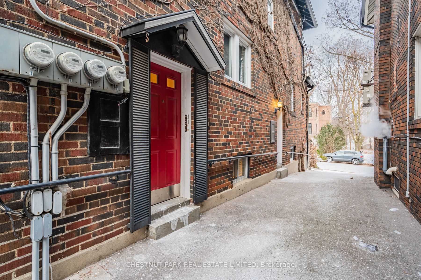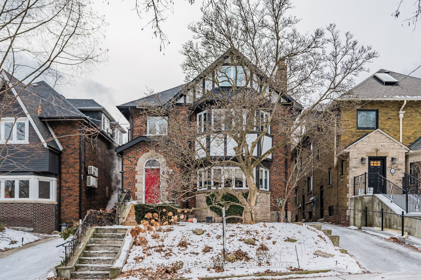
List Price: $4,750 /mo
6 Glen Edyth Drive, Toronto C02, M4V 2V7
- By CHESTNUT PARK REAL ESTATE LIMITED
Detached|MLS - #C11941742|New
3 Bed
2 Bath
1500-2000 Sqft.
None Garage
Room Information
| Room Type | Features | Level |
|---|---|---|
| Living Room 5.97 x 6 m | Hardwood Floor, Open Concept | Second |
| Dining Room 4.87 x 3.35 m | Pot Lights, Open Concept, Hardwood Floor | Second |
| Kitchen 3.62 x 2.86 m | Stainless Steel Appl, Quartz Counter, Hardwood Floor | Second |
| Primary Bedroom 4.26 x 3.68 m | Walk-In Closet(s), Closet Organizers, 3 Pc Ensuite | Second |
| Bedroom 2 4.75 x 2.98 m | Closet, Hardwood Floor | Second |
| Bedroom 3 4.75 x 3.2 m | Broadloom, Closet, Window | Second |
Client Remarks
This 1,830 sq ft 3-bedroom, 2-bathroom unit on the second floor is perfect for families seeking comfort and functionality in the Casa Loma area. Boasting an expansive layout, the home features a large living room ideal for family time and entertaining, as well as a dedicated dining room for memorable meals together.The thoughtfully designed floor plan offers privacy and separation, with all three bedrooms located at the back of the property. The primary bedroom is a retreat of its own, complete with a luxurious ensuite and an oversized walk-in closet.The modern kitchen is equipped with stainless steel appliances, and ample cabinet space. Hardwood floors and large windows fill the unit with natural light, creating an inviting and airy ambiance throughout. Additional features include wall mounted air conditioning units, in-unit laundry, and 1 on-site rear parking space. Hydro is extra. This home offers a blend of comfort, privacy, and convenience, making it the perfect space for family living. **EXTRAS** Stainless Steel Fridge, Stove, Dishwasher, Microwave/Hood vent, 3 Wall Mounted Air Conditioners
Property Description
6 Glen Edyth Drive, Toronto C02, M4V 2V7
Property type
Detached
Lot size
N/A acres
Style
3-Storey
Approx. Area
N/A Sqft
Home Overview
Last check for updates
Virtual tour
N/A
Basement information
None
Building size
N/A
Status
In-Active
Property sub type
Maintenance fee
$N/A
Year built
--
Walk around the neighborhood
6 Glen Edyth Drive, Toronto C02, M4V 2V7Nearby Places

Shally Shi
Sales Representative, Dolphin Realty Inc
English, Mandarin
Residential ResaleProperty ManagementPre Construction
 Walk Score for 6 Glen Edyth Drive
Walk Score for 6 Glen Edyth Drive

Book a Showing
Tour this home with Shally
Frequently Asked Questions about Glen Edyth Drive
Recently Sold Homes in Toronto C02
Check out recently sold properties. Listings updated daily
No Image Found
Local MLS®️ rules require you to log in and accept their terms of use to view certain listing data.
No Image Found
Local MLS®️ rules require you to log in and accept their terms of use to view certain listing data.
No Image Found
Local MLS®️ rules require you to log in and accept their terms of use to view certain listing data.
No Image Found
Local MLS®️ rules require you to log in and accept their terms of use to view certain listing data.
No Image Found
Local MLS®️ rules require you to log in and accept their terms of use to view certain listing data.
No Image Found
Local MLS®️ rules require you to log in and accept their terms of use to view certain listing data.
No Image Found
Local MLS®️ rules require you to log in and accept their terms of use to view certain listing data.
No Image Found
Local MLS®️ rules require you to log in and accept their terms of use to view certain listing data.
Check out 100+ listings near this property. Listings updated daily
See the Latest Listings by Cities
1500+ home for sale in Ontario
