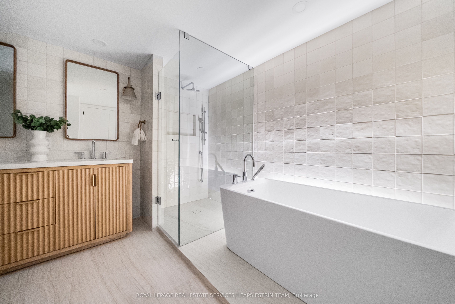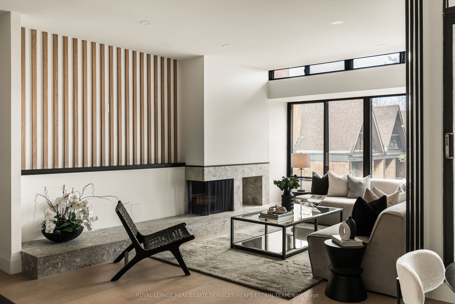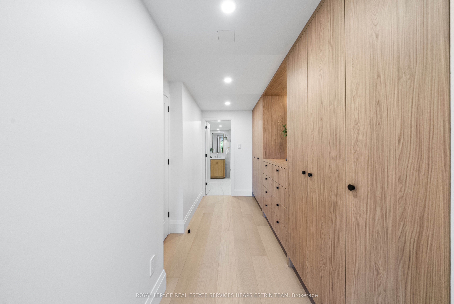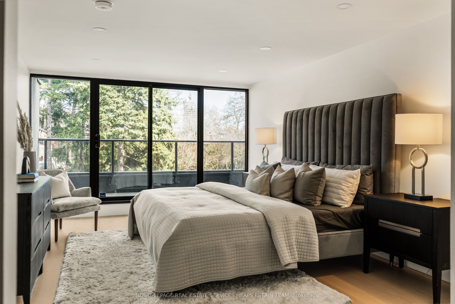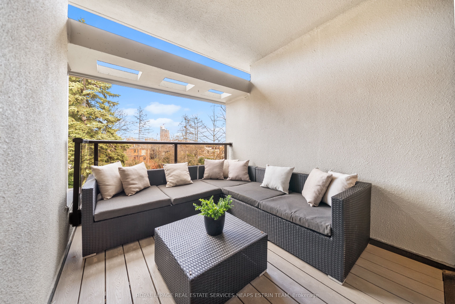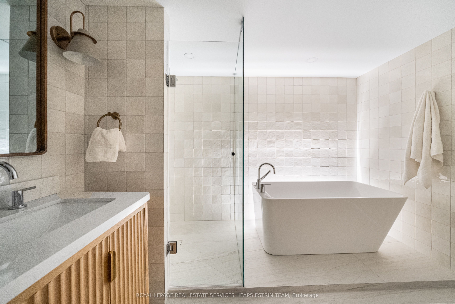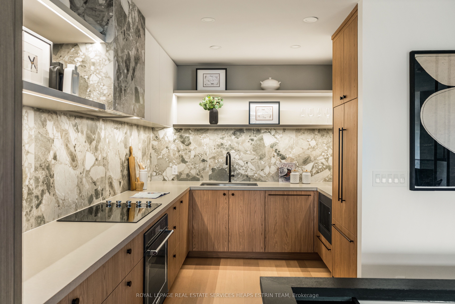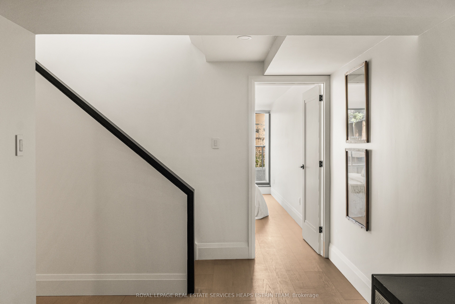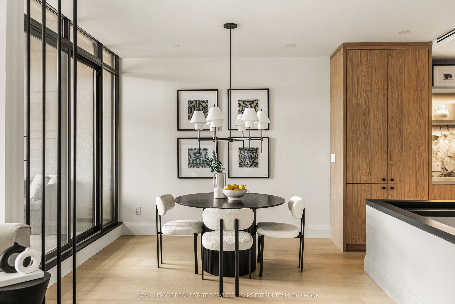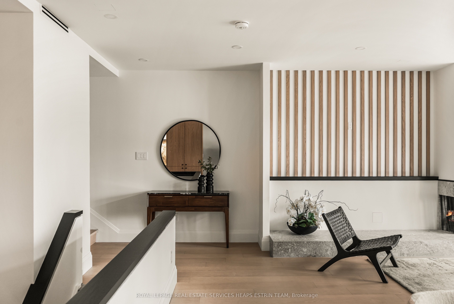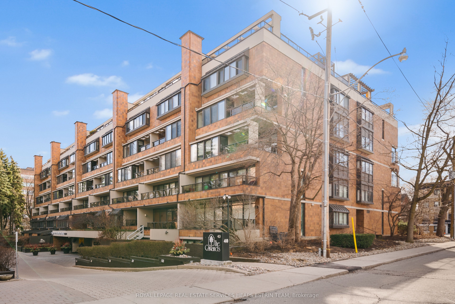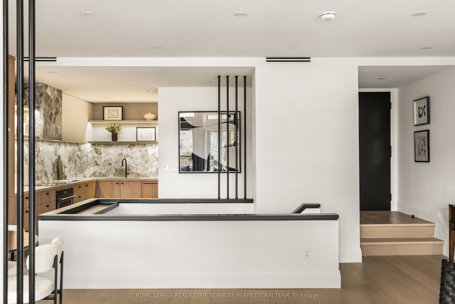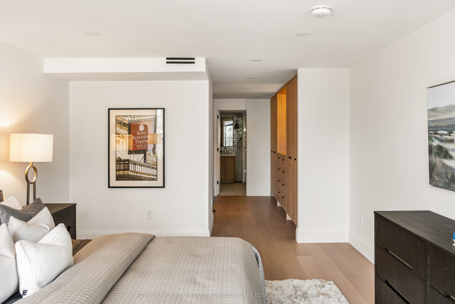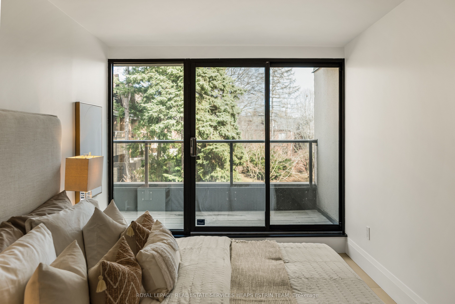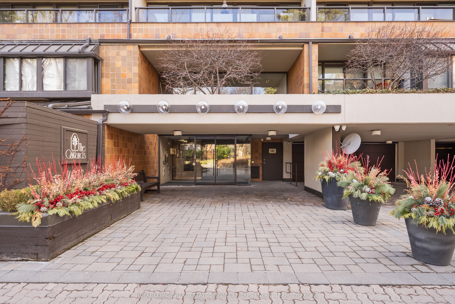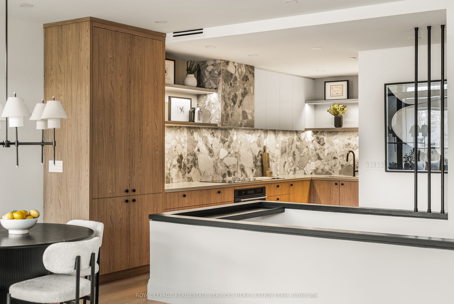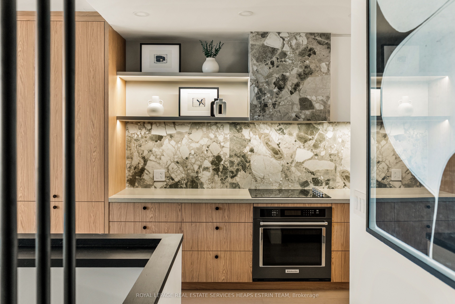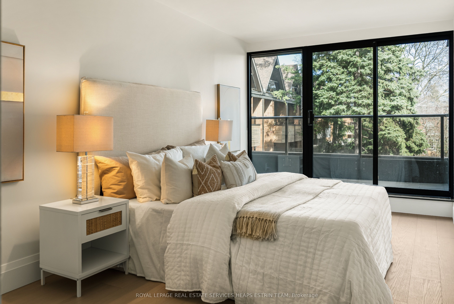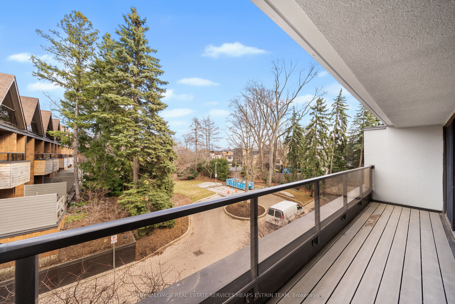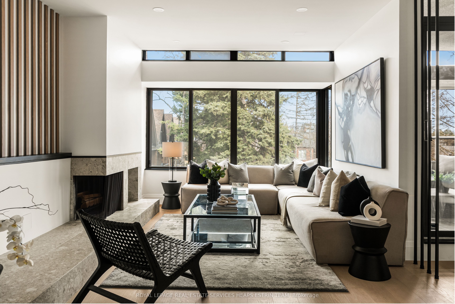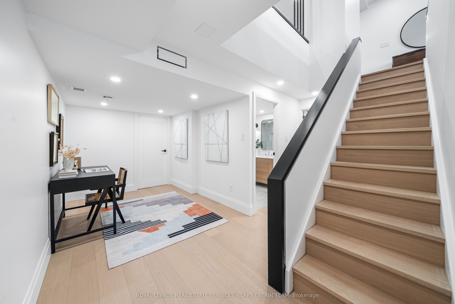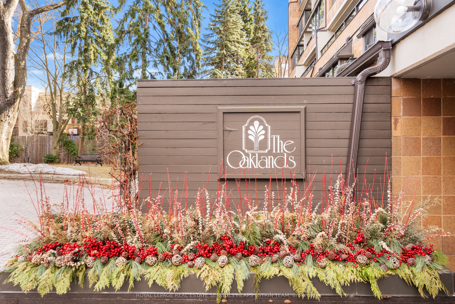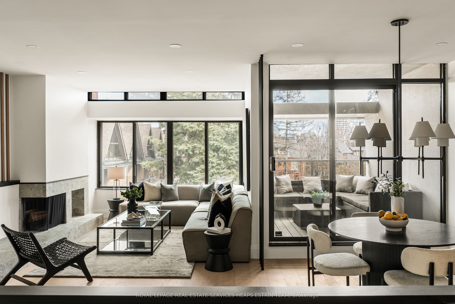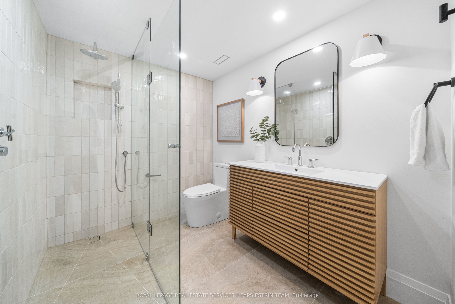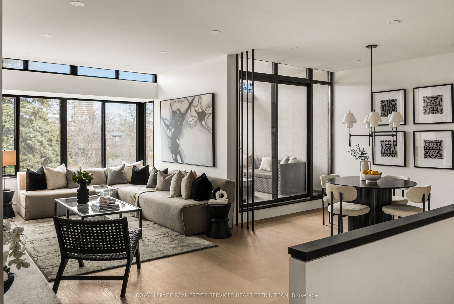
List Price: $1,999,000 + $2,438 maint. fee
40 Oaklands Avenue, Toronto C02, M4V 2Z3
- By ROYAL LEPAGE REAL ESTATE SERVICES HEAPS ESTRIN TEAM
Condo Apartment|MLS - #C12046215|New
3 Bed
3 Bath
1600-1799 Sqft.
Underground Garage
Included in Maintenance Fee:
Building Insurance
Common Elements
Cable TV
Parking
Water
Price comparison with similar homes in Toronto C02
Compared to 23 similar homes
-39.9% Lower↓
Market Avg. of (23 similar homes)
$3,327,116
Note * Price comparison is based on the similar properties listed in the area and may not be accurate. Consult licences real estate agent for accurate comparison
Room Information
| Room Type | Features | Level |
|---|---|---|
| Living Room 3.75 x 6.17 m | Electric Fireplace, Hardwood Floor, Picture Window | Main |
| Dining Room 2.71 x 3.12 m | W/O To Balcony, Hardwood Floor, Combined w/Living | Main |
| Kitchen 2.94 x 5.21 m | Quartz Counter, Hardwood Floor, Stainless Steel Appl | Main |
| Primary Bedroom 3.68 x 5.41 m | B/I Closet, 5 Pc Ensuite, W/O To Balcony | Lower |
| Bedroom 2 2.69 x 5.41 m | B/I Closet, Hardwood Floor, W/O To Balcony | Lower |
Client Remarks
Welcome to Suite 329 at 40 Oaklands Avenue, a meticulously renovated two-storey condo in one of Central Toronto's most distinctive boutique buildings. The Oaklands, designed by acclaimed architect Macy DuBois, earned the Governor General's Medal in Architecture in 1983. Defined by clean lines and seamless integration with nature, the building and this suite offer a rare blend of design and livability. The common areas are undergoing a stunning revitalization. This two-bedroom, three-bathroom suite has been completely reimagined. The living room features a striking porcelain tile fireplace with a raised hearth and electric insert, wide-plank white oak floors, and expansive windows overlooking pine trees. The open layout flows into a dining area with balcony access, and a chef-worthy kitchen with custom cabinetry, dimmable lighting, quartz counters, and a porcelain slab backsplash. A sleek powder room and coat closet complete the main level. Downstairs, the private quarters include two bedrooms, two baths, and a den. The primary suite, with access to its own private balcony, features custom-built-in shelving with LED-lit hanging rods and a boutique-style backlit mirror. Its spa-like ensuite includes a freestanding tub, glass shower, and double vanity. The second bedroom has balcony access and a built-in closet. A reimagined den and a full three-piece bath complete the level. Located in Summerhill, steps from Whole Foods, LCBO, trails, and boutique shops. In the Cottingham Jr. PS catchment and near De La Salle College.
Property Description
40 Oaklands Avenue, Toronto C02, M4V 2Z3
Property type
Condo Apartment
Lot size
N/A acres
Style
2-Storey
Approx. Area
N/A Sqft
Home Overview
Last check for updates
Virtual tour
N/A
Basement information
None
Building size
N/A
Status
In-Active
Property sub type
Maintenance fee
$2,438.05
Year built
--
Amenities
Car Wash
Bike Storage
Concierge
Visitor Parking
Walk around the neighborhood
40 Oaklands Avenue, Toronto C02, M4V 2Z3Nearby Places

Shally Shi
Sales Representative, Dolphin Realty Inc
English, Mandarin
Residential ResaleProperty ManagementPre Construction
Mortgage Information
Estimated Payment
$0 Principal and Interest
 Walk Score for 40 Oaklands Avenue
Walk Score for 40 Oaklands Avenue

Book a Showing
Tour this home with Shally
Frequently Asked Questions about Oaklands Avenue
Recently Sold Homes in Toronto C02
Check out recently sold properties. Listings updated daily
No Image Found
Local MLS®️ rules require you to log in and accept their terms of use to view certain listing data.
No Image Found
Local MLS®️ rules require you to log in and accept their terms of use to view certain listing data.
No Image Found
Local MLS®️ rules require you to log in and accept their terms of use to view certain listing data.
No Image Found
Local MLS®️ rules require you to log in and accept their terms of use to view certain listing data.
No Image Found
Local MLS®️ rules require you to log in and accept their terms of use to view certain listing data.
No Image Found
Local MLS®️ rules require you to log in and accept their terms of use to view certain listing data.
No Image Found
Local MLS®️ rules require you to log in and accept their terms of use to view certain listing data.
No Image Found
Local MLS®️ rules require you to log in and accept their terms of use to view certain listing data.
Check out 100+ listings near this property. Listings updated daily
See the Latest Listings by Cities
1500+ home for sale in Ontario
