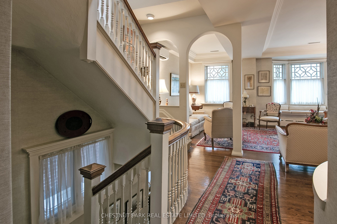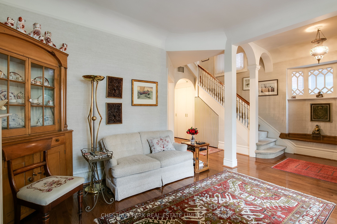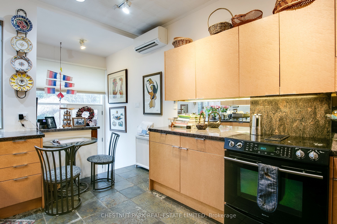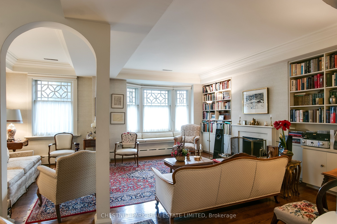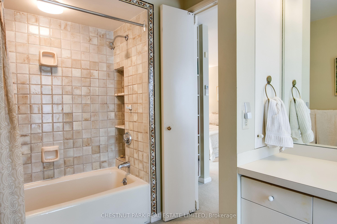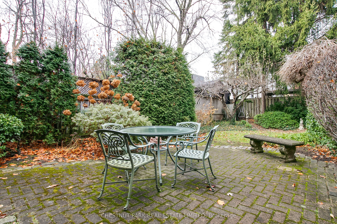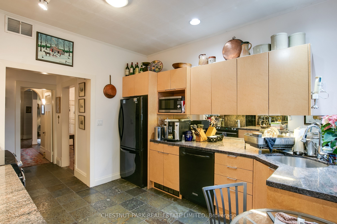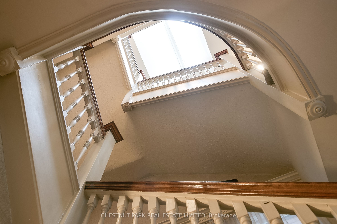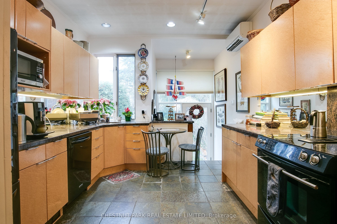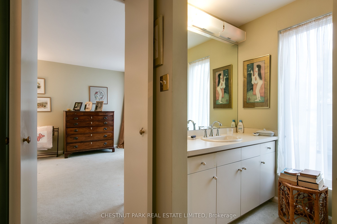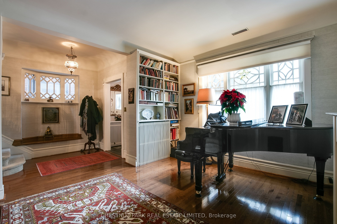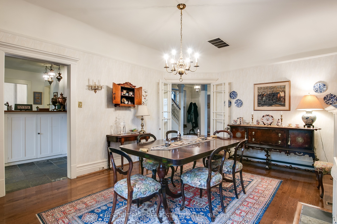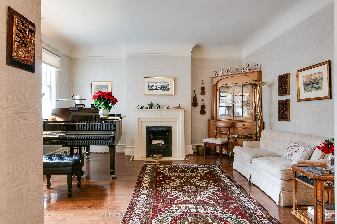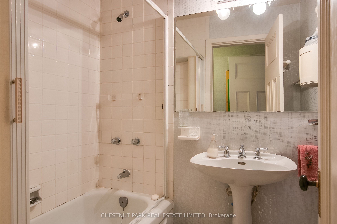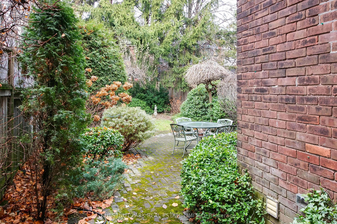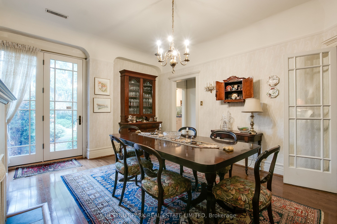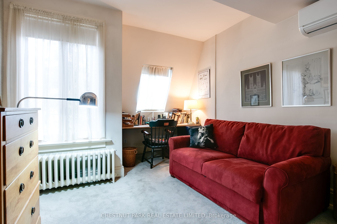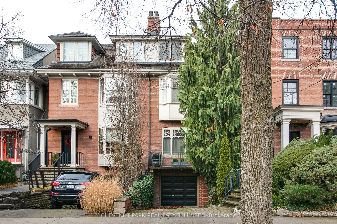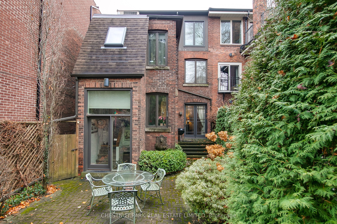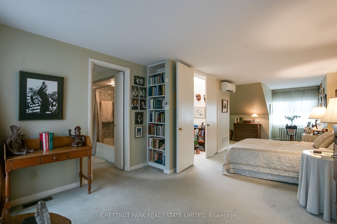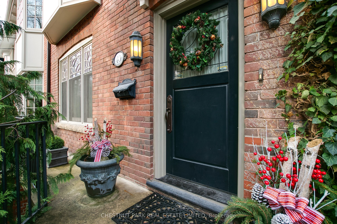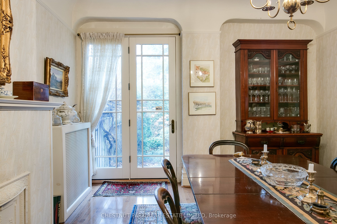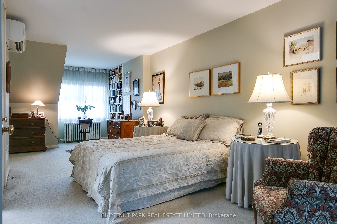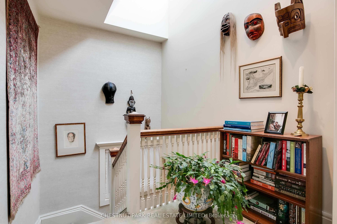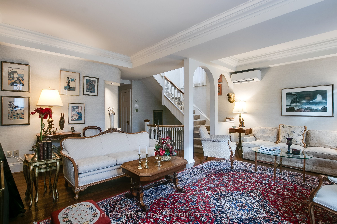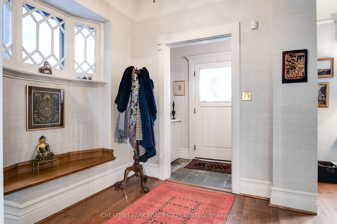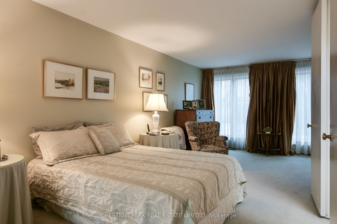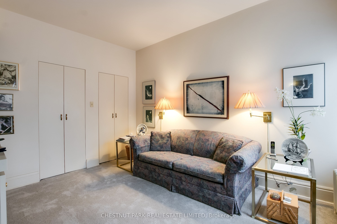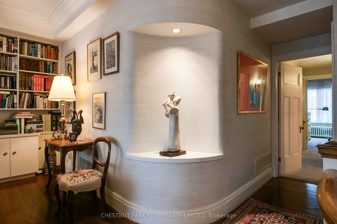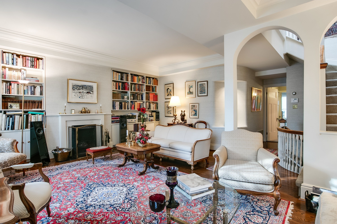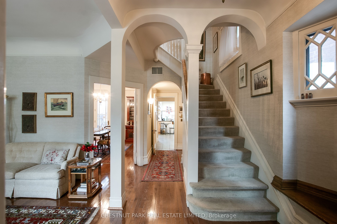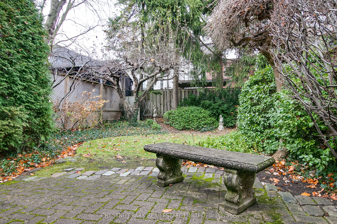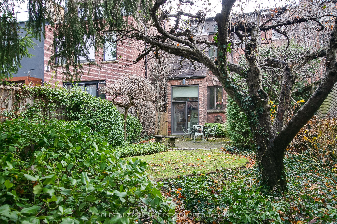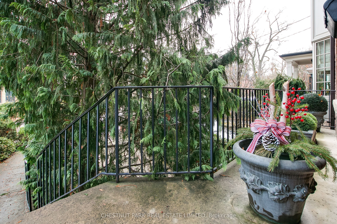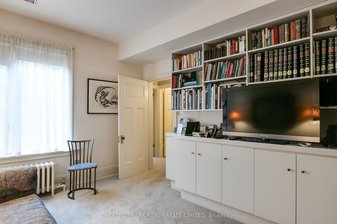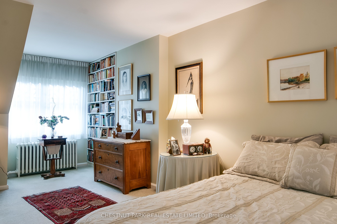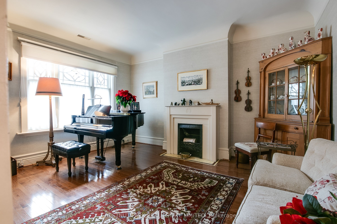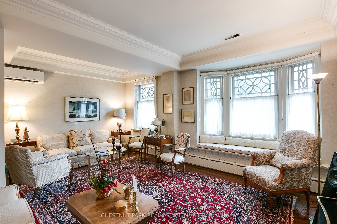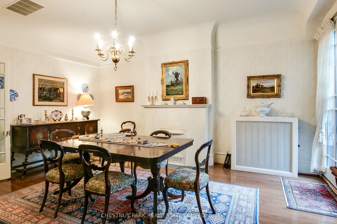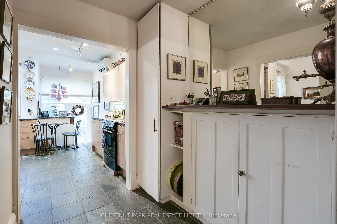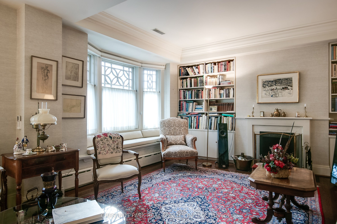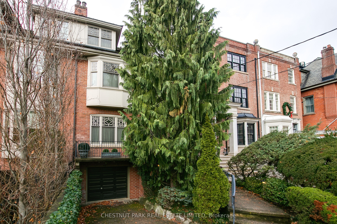
List Price: $3,499,000
40 Elgin Avenue, Toronto C02, M5R 1G6
- By CHESTNUT PARK REAL ESTATE LIMITED
Semi-Detached |MLS - #C12052633|New
3 Bed
4 Bath
2500-3000 Sqft.
Built-In Garage
Price comparison with similar homes in Toronto C02
Compared to 3 similar homes
20.8% Higher↑
Market Avg. of (3 similar homes)
$2,896,000
Note * Price comparison is based on the similar properties listed in the area and may not be accurate. Consult licences real estate agent for accurate comparison
Room Information
| Room Type | Features | Level |
|---|---|---|
| Living Room 4.75 x 3.35 m | Leaded Glass, Hardwood Floor, Crown Moulding | Main |
| Dining Room 4.95 x 3.94 m | Hardwood Floor, W/O To Patio, Crown Moulding | Main |
| Kitchen 3.66 x 3.33 m | Eat-in Kitchen, Stone Floor, W/O To Garden | Main |
| Bedroom 2 4.47 x 3.33 m | Window, Broadloom, B/I Bookcase | Second |
| Bedroom 3 3.91 x 3.23 m | Window, Double Closet, B/I Bookcase | Second |
| Primary Bedroom 9.27 x 3.73 m | Broadloom, 4 Pc Ensuite, Walk-In Closet(s) | Third |
Client Remarks
Welcome to this timeless treasure on one of the Annex's most charming streets. Brimming with architectural character, this home showcases replicas of original windows, French doors, coved ceilings, original staircases, and banisters beautifully complemented by high-quality renovations over the years. Lovingly maintained for decades, it offers a perfect blend of elegance and comfort. The main floor boasts elegant principal rooms, ideal for both entertaining and everyday living. Upstairs, the second floor features a stunningly spacious family room overlooking the streetscape, along with a private hallway leading to two well-appointed bedrooms and a shared bath. The third floor has been reimagined as a luxurious primary suite, complete with ample closet space, custom built-ins, and a four-piece bath. Outside, the landscaped backyard provides a serene retreat with a patio and garden for outdoor enjoyment. A built-in garage and private driveway with two parking spaces add exceptional value in this sought-after neighbourhood. Steps from the exclusive shops of Yorkville and Bloor St., grocery stores including Whole Foods, upscale restaurants, TTC, parks, U of T, and so much more.
Property Description
40 Elgin Avenue, Toronto C02, M5R 1G6
Property type
Semi-Detached
Lot size
N/A acres
Style
2 1/2 Storey
Approx. Area
N/A Sqft
Home Overview
Last check for updates
Virtual tour
N/A
Basement information
Unfinished
Building size
N/A
Status
In-Active
Property sub type
Maintenance fee
$N/A
Year built
--
Walk around the neighborhood
40 Elgin Avenue, Toronto C02, M5R 1G6Nearby Places

Shally Shi
Sales Representative, Dolphin Realty Inc
English, Mandarin
Residential ResaleProperty ManagementPre Construction
Mortgage Information
Estimated Payment
$0 Principal and Interest
 Walk Score for 40 Elgin Avenue
Walk Score for 40 Elgin Avenue

Book a Showing
Tour this home with Shally
Frequently Asked Questions about Elgin Avenue
Recently Sold Homes in Toronto C02
Check out recently sold properties. Listings updated daily
No Image Found
Local MLS®️ rules require you to log in and accept their terms of use to view certain listing data.
No Image Found
Local MLS®️ rules require you to log in and accept their terms of use to view certain listing data.
No Image Found
Local MLS®️ rules require you to log in and accept their terms of use to view certain listing data.
No Image Found
Local MLS®️ rules require you to log in and accept their terms of use to view certain listing data.
No Image Found
Local MLS®️ rules require you to log in and accept their terms of use to view certain listing data.
No Image Found
Local MLS®️ rules require you to log in and accept their terms of use to view certain listing data.
No Image Found
Local MLS®️ rules require you to log in and accept their terms of use to view certain listing data.
No Image Found
Local MLS®️ rules require you to log in and accept their terms of use to view certain listing data.
Check out 100+ listings near this property. Listings updated daily
See the Latest Listings by Cities
1500+ home for sale in Ontario
