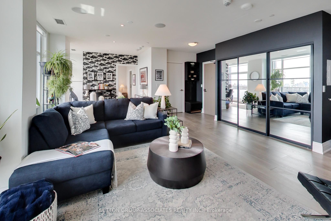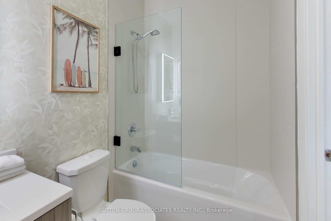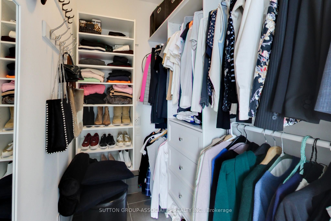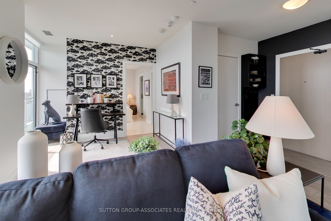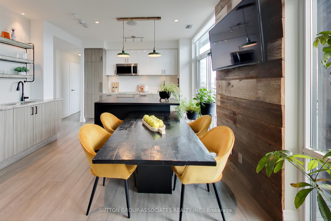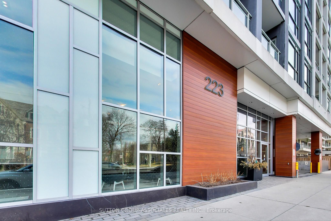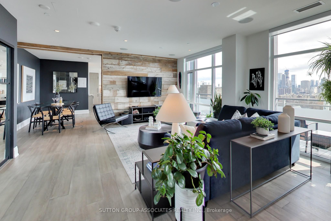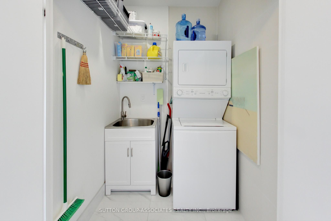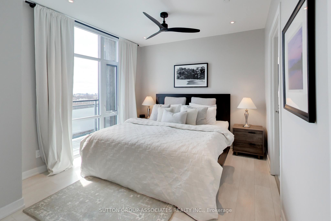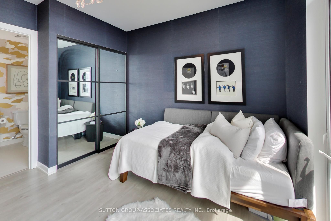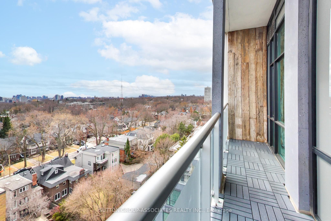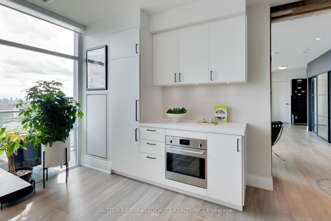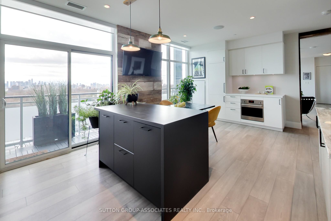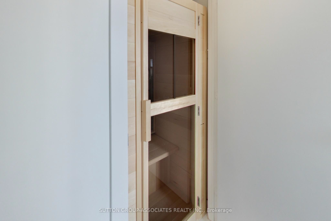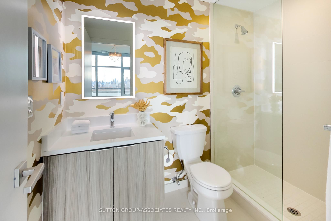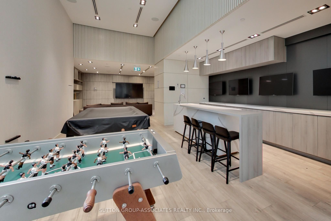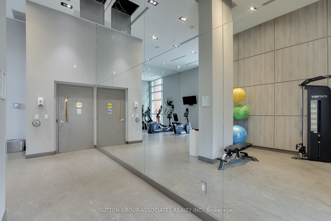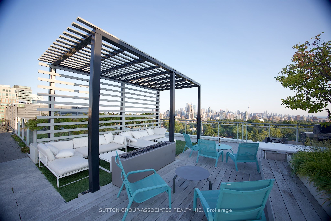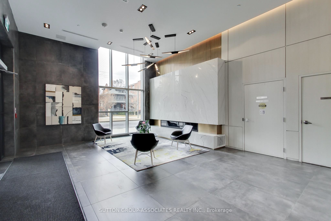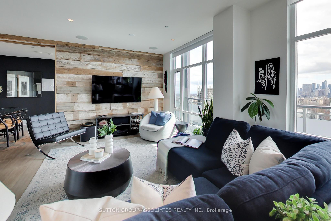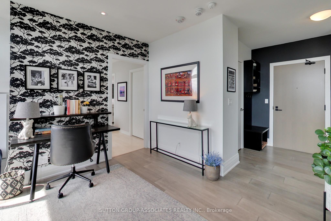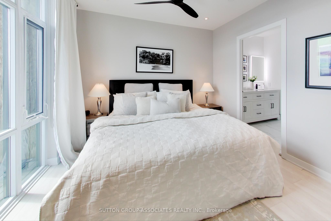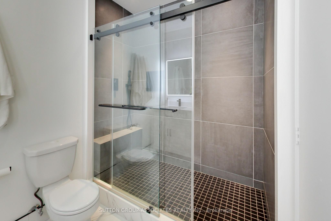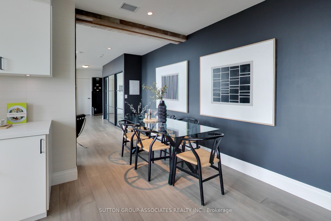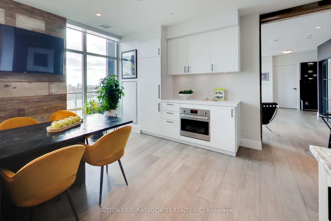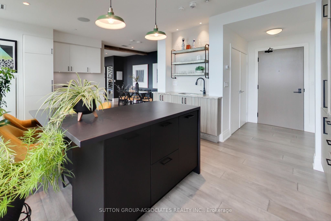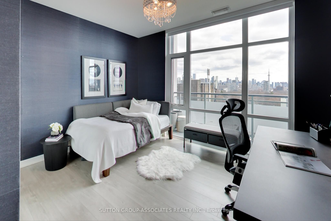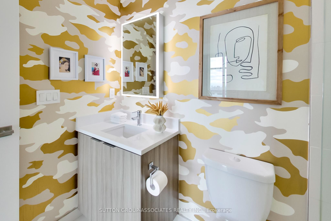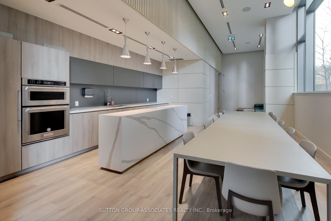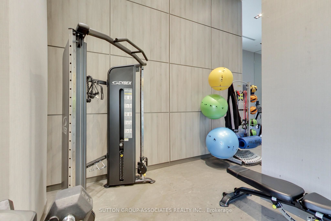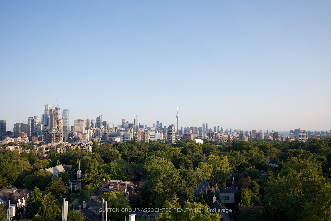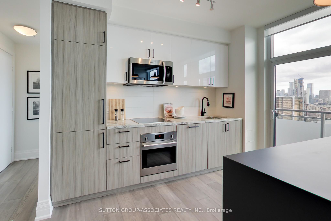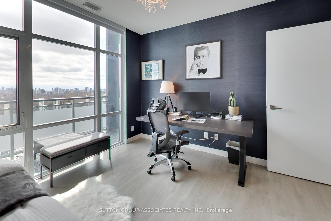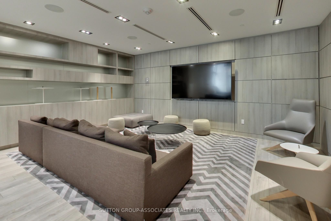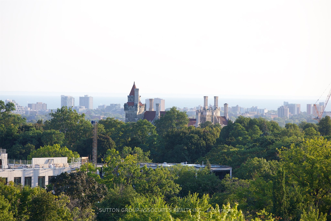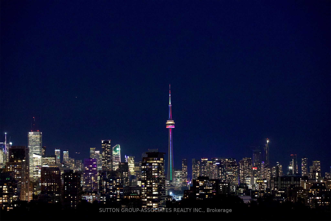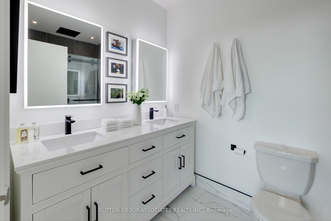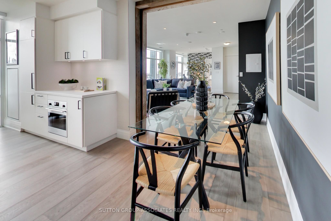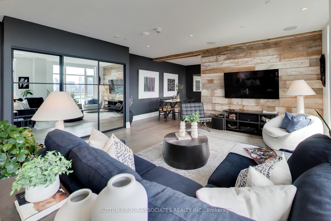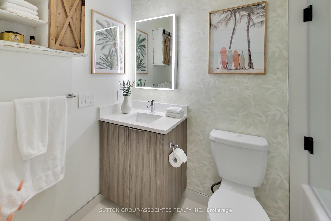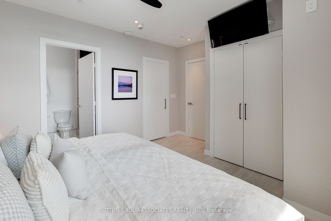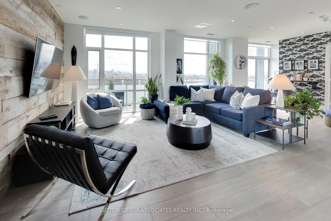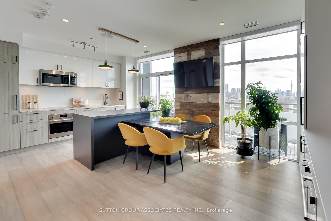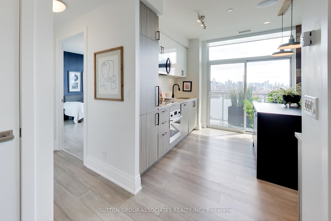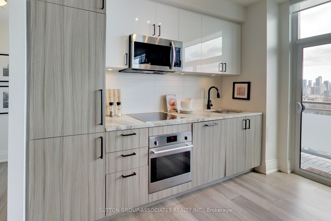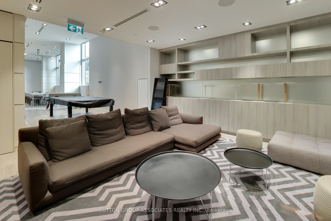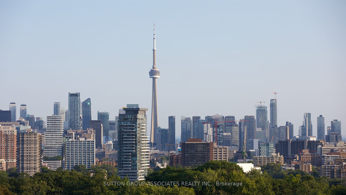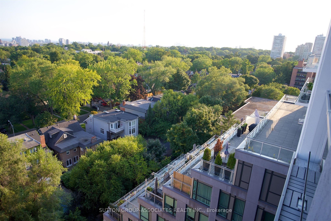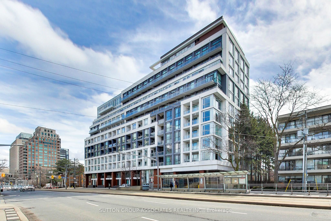
List Price: $1,649,000 + $1,606 maint. fee
223 St. Clair Avenue, Toronto C02, M4V 0A5
- By SUTTON GROUP-ASSOCIATES REALTY INC.
Condo Apartment|MLS - #C12054221|New
2 Bed
3 Bath
1400-1599 Sqft.
Underground Garage
Included in Maintenance Fee:
Common Elements
Parking
Building Insurance
Price comparison with similar homes in Toronto C02
Compared to 13 similar homes
-36.9% Lower↓
Market Avg. of (13 similar homes)
$2,612,069
Note * Price comparison is based on the similar properties listed in the area and may not be accurate. Consult licences real estate agent for accurate comparison
Room Information
| Room Type | Features | Level |
|---|---|---|
| Living Room 5.991 x 5.349 m | Hardwood Floor, Pot Lights, W/O To Balcony | Flat |
| Kitchen 6.23 x 3.85 m | Hardwood Floor, Centre Island, Window Floor to Ceiling | Flat |
| Primary Bedroom 4.409 x 3.365 m | Hardwood Floor, Walk-In Closet(s), 4 Pc Ensuite | Flat |
| Bedroom 2 3.668 x 3.592 m | Hardwood Floor, Double Closet, 3 Pc Ensuite | Flat |
| Dining Room 4.677 x 2.44 m | Hardwood Floor, Pot Lights | Flat |
Client Remarks
Welcome to a truly rare offering in Forest Hills coveted Zigg Condos a luxury boutique building completed in 2018. This custom-designed, 1,557 sq ft south-facing suite is the result of two units seamlessly combined, offering a one-of-a-kind layout with jaw-dropping views. From sunrise to sunset, enjoy a constantly changing cityscape with unobstructed sightlines over the downtown skyline, Lake Ontario, and beyond. Bathed in natural light from floor-to-ceiling windows in every room, the condo features wide-plank hardwood flooring, pot lights, and integrated speakers. The chefs kitchen is a standout with two fridges, two stoves, quartz countertops, an integrated breakfast table, and high-end built-ins. The oversized primary suite is a sanctuary, complete with a custom sound-insulated wall, and a spa-like 4-piece ensuite with a rain shower, double vanity, and wide-format tile floors. An infrared sauna and a sizable walk-in laundry in the unit is a luxurious bonus. Top-tier amenities: 24-hr concierge, gym, party room with billiards and theatre, pet spa, guest suites, and an extraordinary rooftop terrace with panoramic city views, BBQs, and designer furnishings. Ideally located steps from the Nordheimer Ravine, St. Clair West, Forest Hill Village, and Yonge & St. Clair, with transit at your doorstep.
Property Description
223 St. Clair Avenue, Toronto C02, M4V 0A5
Property type
Condo Apartment
Lot size
N/A acres
Style
Apartment
Approx. Area
N/A Sqft
Home Overview
Last check for updates
Virtual tour
N/A
Basement information
None
Building size
N/A
Status
In-Active
Property sub type
Maintenance fee
$1,606
Year built
2024
Amenities
Concierge
Guest Suites
Gym
Party Room/Meeting Room
Rooftop Deck/Garden
Visitor Parking
Walk around the neighborhood
223 St. Clair Avenue, Toronto C02, M4V 0A5Nearby Places

Shally Shi
Sales Representative, Dolphin Realty Inc
English, Mandarin
Residential ResaleProperty ManagementPre Construction
Mortgage Information
Estimated Payment
$0 Principal and Interest
 Walk Score for 223 St. Clair Avenue
Walk Score for 223 St. Clair Avenue

Book a Showing
Tour this home with Shally
Frequently Asked Questions about St. Clair Avenue
Recently Sold Homes in Toronto C02
Check out recently sold properties. Listings updated daily
No Image Found
Local MLS®️ rules require you to log in and accept their terms of use to view certain listing data.
No Image Found
Local MLS®️ rules require you to log in and accept their terms of use to view certain listing data.
No Image Found
Local MLS®️ rules require you to log in and accept their terms of use to view certain listing data.
No Image Found
Local MLS®️ rules require you to log in and accept their terms of use to view certain listing data.
No Image Found
Local MLS®️ rules require you to log in and accept their terms of use to view certain listing data.
No Image Found
Local MLS®️ rules require you to log in and accept their terms of use to view certain listing data.
No Image Found
Local MLS®️ rules require you to log in and accept their terms of use to view certain listing data.
No Image Found
Local MLS®️ rules require you to log in and accept their terms of use to view certain listing data.
Check out 100+ listings near this property. Listings updated daily
See the Latest Listings by Cities
1500+ home for sale in Ontario
