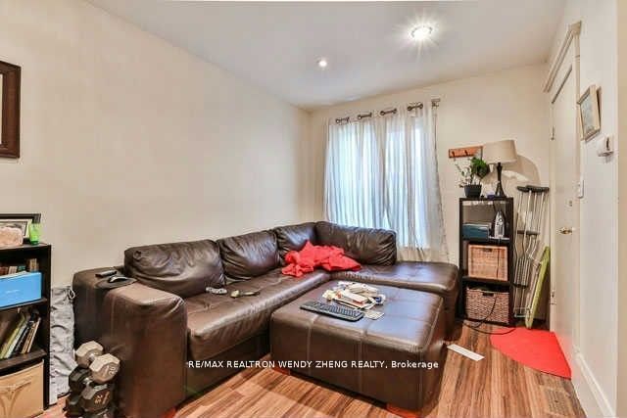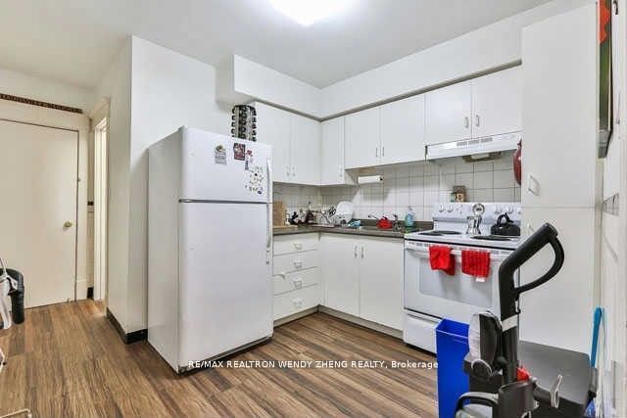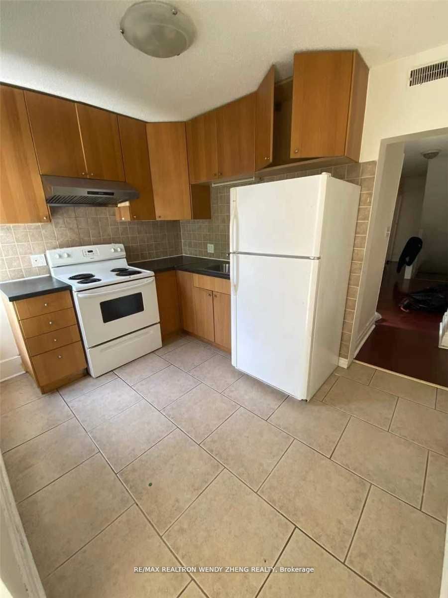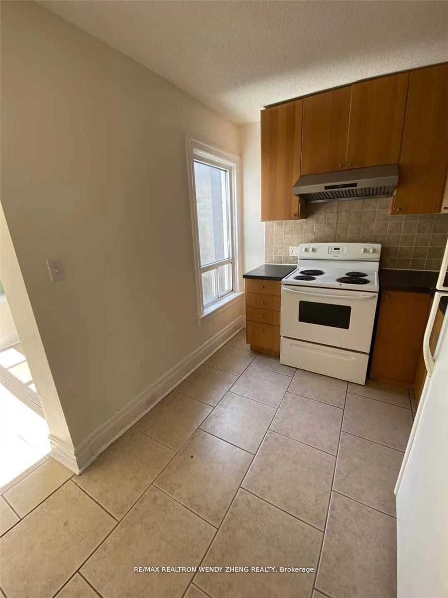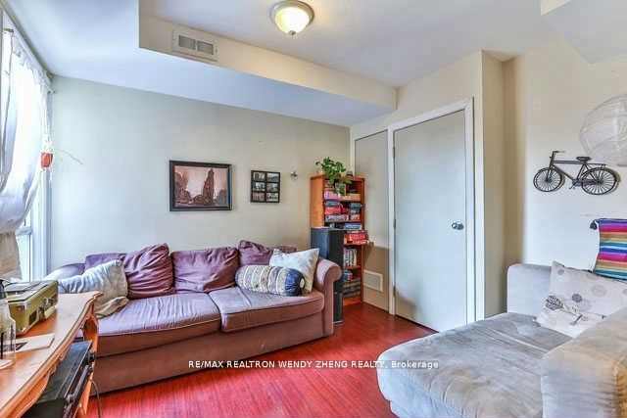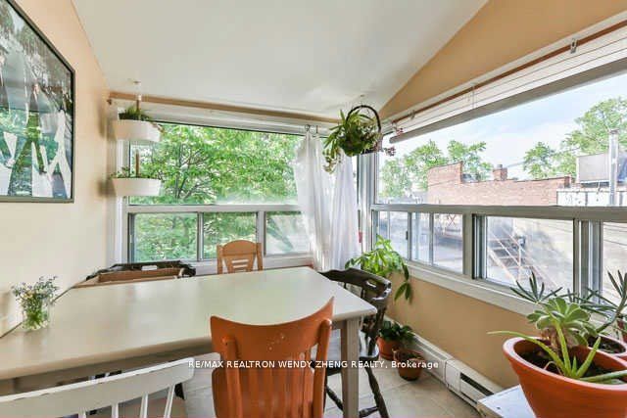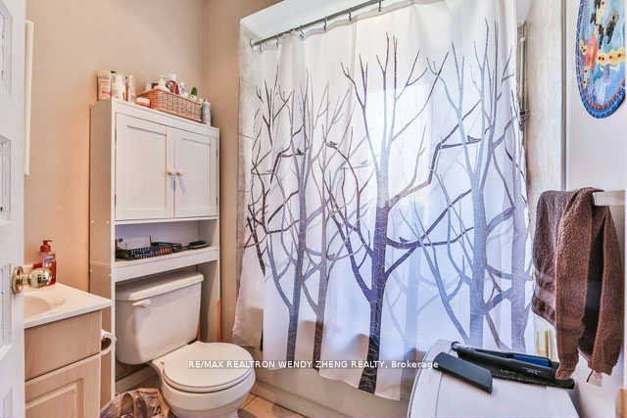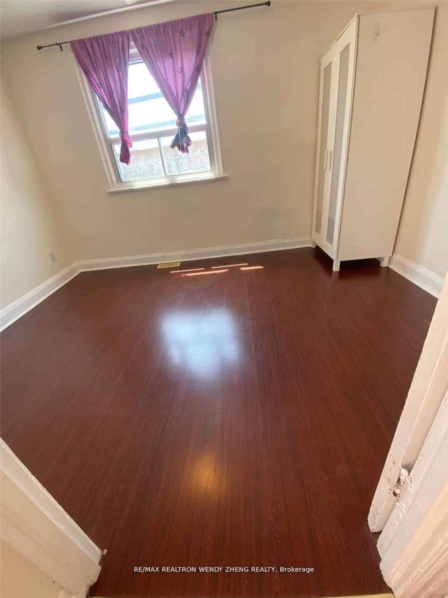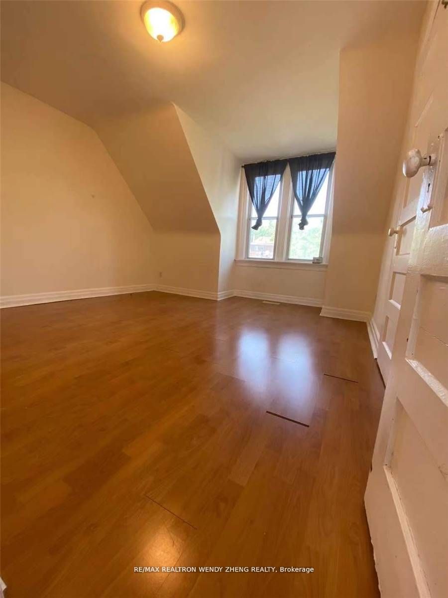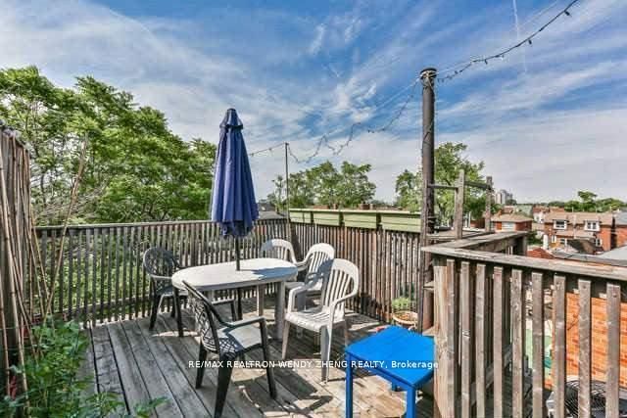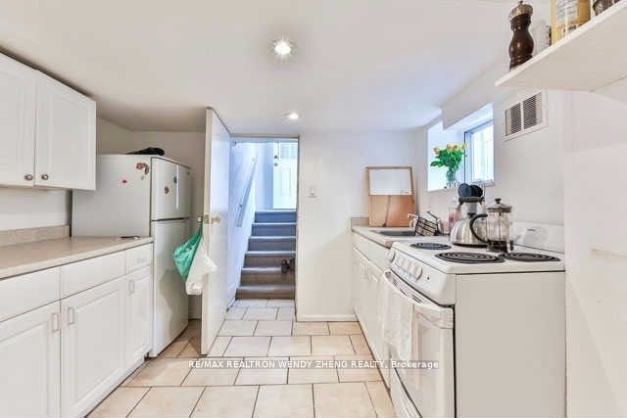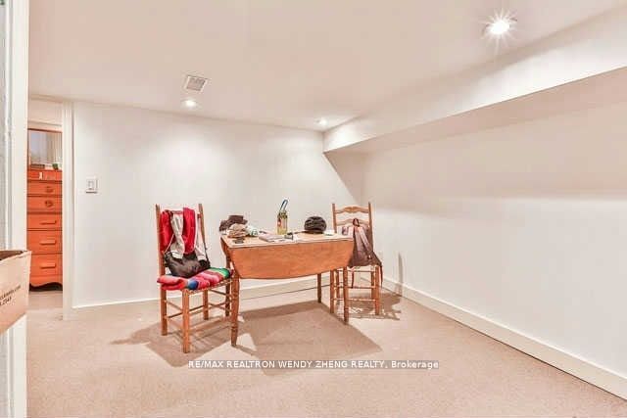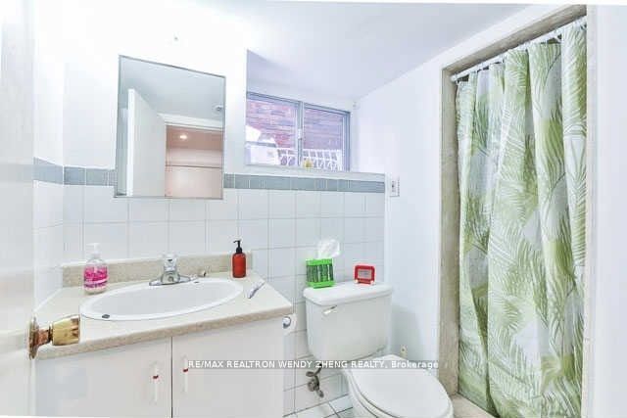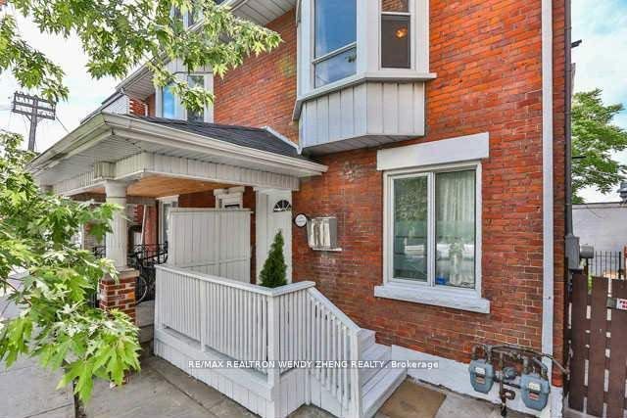
List Price: $899,000
1145 Davenport Road, Toronto C02, M6H 2G4
- By RE/MAX REALTRON WENDY ZHENG REALTY
Triplex|MLS - #C12054921|New
5 Bed
3 Bath
None Garage
Room Information
| Room Type | Features | Level |
|---|---|---|
| Kitchen 3.65 x 2.9 m | Laminate, Pot Lights | Ground |
| Bedroom 3.6 x 3.28 m | Laminate, Combined w/Dining, Closet | Ground |
| Living Room 4.1 x 3.35 m | Broadloom, B/I Closet | Ground |
| Kitchen 3.3 x 2.8 m | Ceramic Floor, Overlooks Backyard | Second |
| Living Room 3.4 x 2.8 m | Laminate, 4 Pc Bath | Second |
| Bedroom 2 4.5 x 4.2 m | Laminate, Bay Window | Second |
| Bedroom 3 4.1 x 3.6 m | Laminate, Closet | Third |
| Bedroom 4 3.7 x 2.9 m | Laminate, Closet | Third |
Client Remarks
Must See This Small Investors' Immediate Rental Income Cash Cow! Legal Triplex In Mixed Commercial Residential Zoning For Multiple Uses & Unlimited Development Potential, A Total Of 3 Units' 3 Kitchens, 5 Brs & 2 Separated Hydro & Gas Meters! Huge Sunroom On 2nd & 3rd Fl Walk Out To Rooftop Deck. Fully Occupied By Triple A Tenants For Continuous Worry-Free Passive Income. Within Steps To St Clair Streetcar, Library & Laundromat.
Property Description
1145 Davenport Road, Toronto C02, M6H 2G4
Property type
Triplex
Lot size
N/A acres
Style
3-Storey
Approx. Area
N/A Sqft
Home Overview
Last check for updates
Virtual tour
N/A
Basement information
Separate Entrance,Finished
Building size
N/A
Status
In-Active
Property sub type
Maintenance fee
$N/A
Year built
--
Walk around the neighborhood
1145 Davenport Road, Toronto C02, M6H 2G4Nearby Places

Shally Shi
Sales Representative, Dolphin Realty Inc
English, Mandarin
Residential ResaleProperty ManagementPre Construction
Mortgage Information
Estimated Payment
$0 Principal and Interest
 Walk Score for 1145 Davenport Road
Walk Score for 1145 Davenport Road

Book a Showing
Tour this home with Shally
Frequently Asked Questions about Davenport Road
Recently Sold Homes in Toronto C02
Check out recently sold properties. Listings updated daily
No Image Found
Local MLS®️ rules require you to log in and accept their terms of use to view certain listing data.
No Image Found
Local MLS®️ rules require you to log in and accept their terms of use to view certain listing data.
No Image Found
Local MLS®️ rules require you to log in and accept their terms of use to view certain listing data.
No Image Found
Local MLS®️ rules require you to log in and accept their terms of use to view certain listing data.
No Image Found
Local MLS®️ rules require you to log in and accept their terms of use to view certain listing data.
No Image Found
Local MLS®️ rules require you to log in and accept their terms of use to view certain listing data.
No Image Found
Local MLS®️ rules require you to log in and accept their terms of use to view certain listing data.
No Image Found
Local MLS®️ rules require you to log in and accept their terms of use to view certain listing data.
Check out 100+ listings near this property. Listings updated daily
See the Latest Listings by Cities
1500+ home for sale in Ontario
