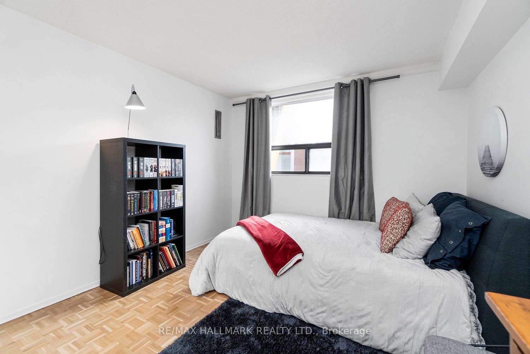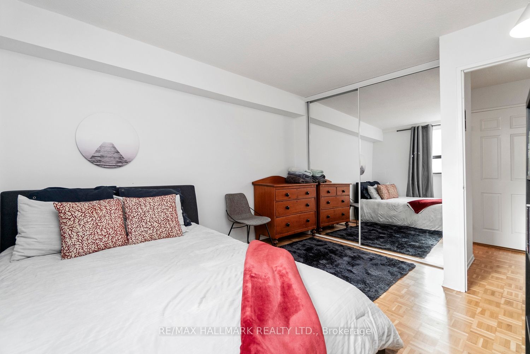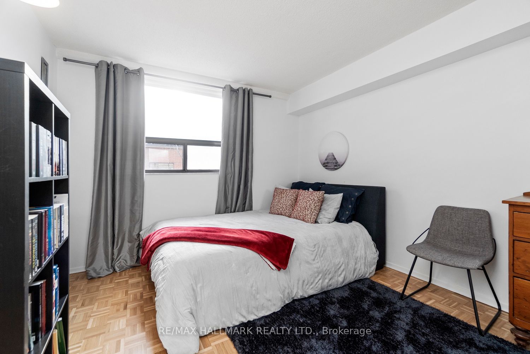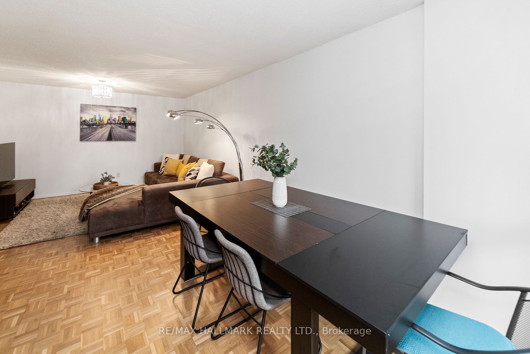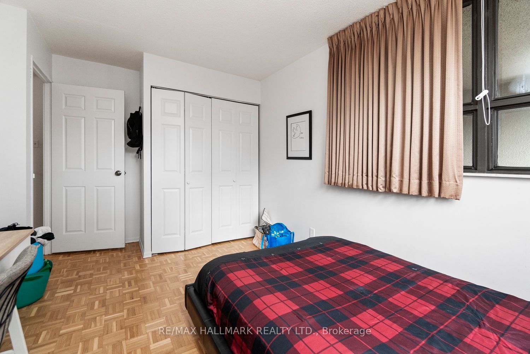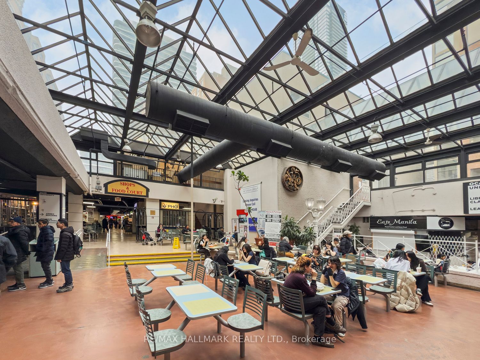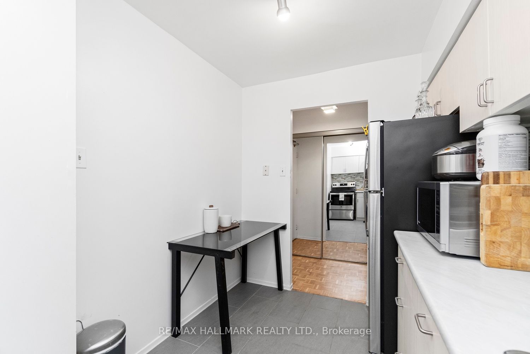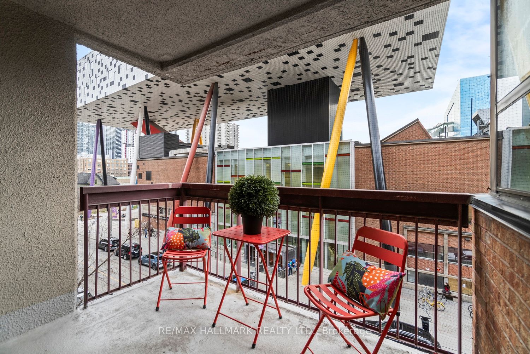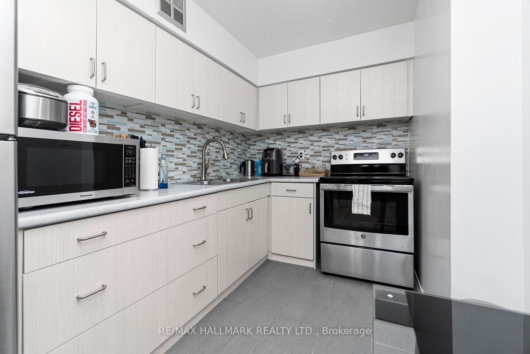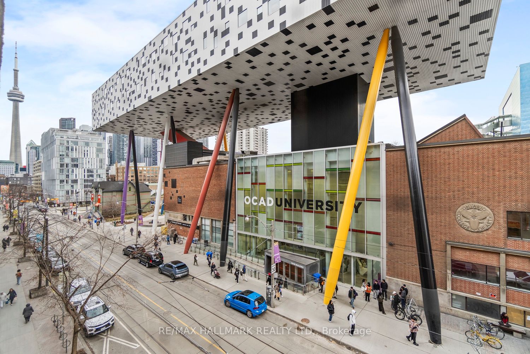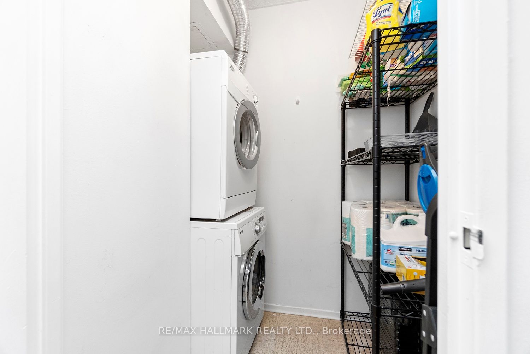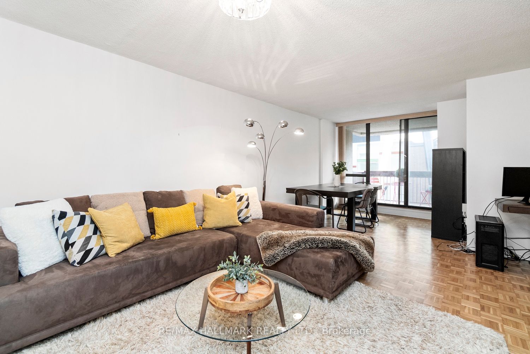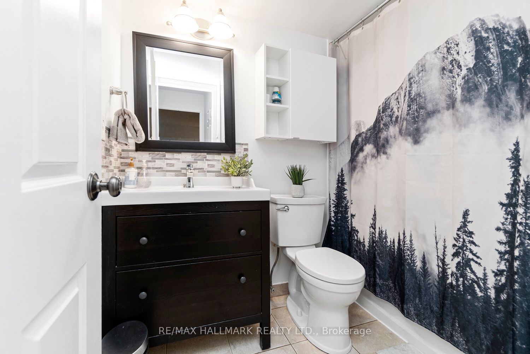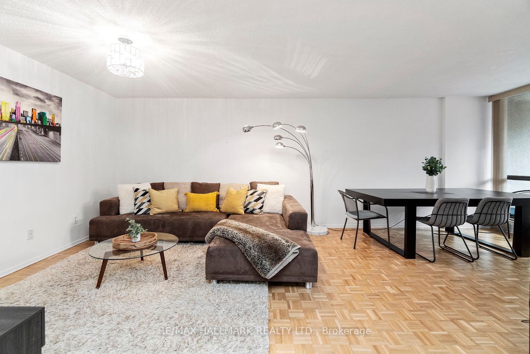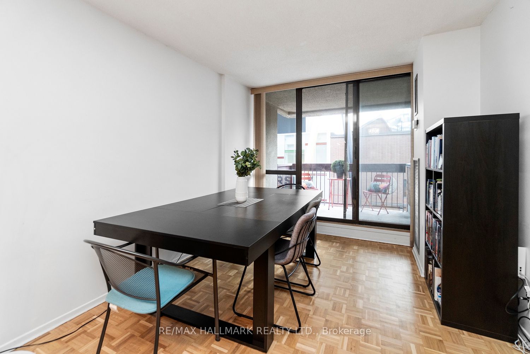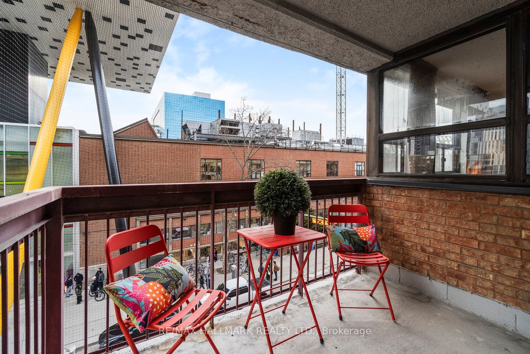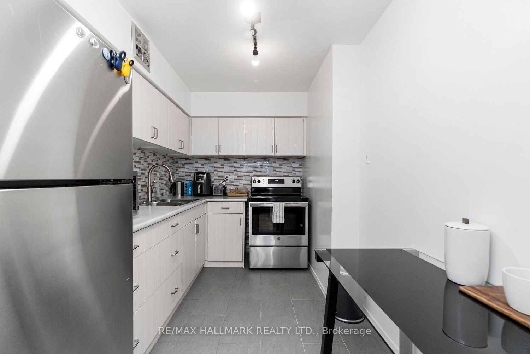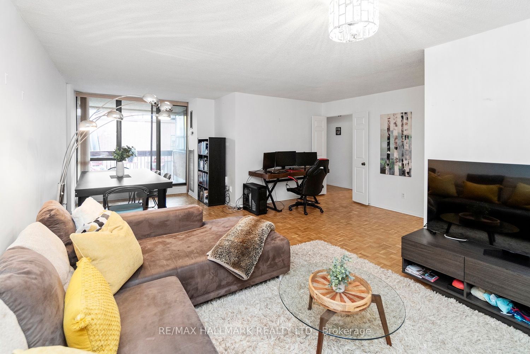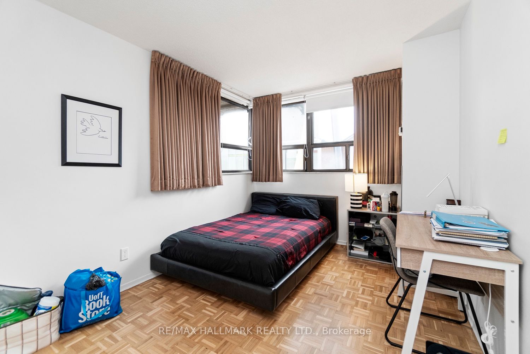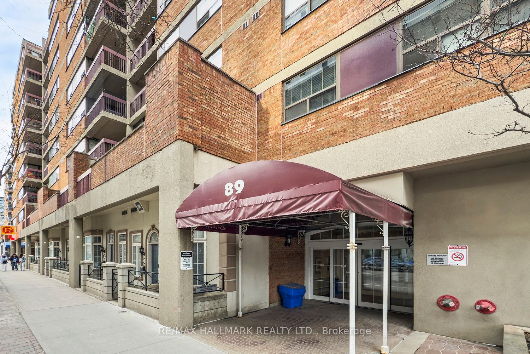
List Price: $719,000 + $1,083 maint. fee
89 Mccaul Street, Toronto C01, M5T 2X3
- By RE/MAX HALLMARK REALTY LTD.
Condo Apartment|MLS - #C12067891|New
2 Bed
1 Bath
900-999 Sqft.
Underground Garage
Included in Maintenance Fee:
Cable TV
CAC
Common Elements
Heat
Hydro
Building Insurance
Water
Price comparison with similar homes in Toronto C01
Compared to 430 similar homes
8.2% Higher↑
Market Avg. of (430 similar homes)
$664,624
Note * Price comparison is based on the similar properties listed in the area and may not be accurate. Consult licences real estate agent for accurate comparison
Room Information
| Room Type | Features | Level |
|---|---|---|
| Living Room 5.47 x 4.93 m | Parquet, Combined w/Dining, Open Concept | Main |
| Dining Room 2.9 x 2.36 m | Parquet, W/O To Balcony, Combined w/Living | Main |
| Kitchen 3.46 x 2.29 m | Tile Floor, Separate Room, Stainless Steel Appl | Main |
| Primary Bedroom 3.17 x 3.85 m | Parquet, Double Closet, West View | Main |
| Bedroom 2 2.76 x 4.26 m | Parquet, Closet Organizers, SW View | Main |
Client Remarks
Considering a move? Look no further! Head straight to Mccaul and explore this incredible value in a two-bedroom, one-bath unit. Whether you choose to make it your home or rent it out, its unbeatable location just steps from OCAD, U of T, and all major hospitals-makes it a prime leasing opportunity. Prepare to be impressed by the meticulous craftsmanship of the parquet floors, restored to their original beauty. Unlike newer builds, this unit boasts a charming separate kitchen, perfect for keeping your culinary mess hidden from dinner guests. After a gourmet meal, retreat to the spacious living room for a relaxing evening. With ample room for a home office and dining area, this unit offers the space and functionality you've been searching for. Both bedrooms are generously sized, each featuring large, spacious closets. To top it off, you'll enjoy stunning views of the iconic OCAD pencil building while unwinding with a glass of wine on your private deck. No need to worry about the cold outside-everything you need is right within the complex! The Village by the Grange offers a range of amenities, including a food court, swimming pool, gym, and more, so you never have to leave home.Spacious, well-located units like this don't last long! Contact Stu today to schedule your personal tour! In real estate, one factor stands above all others: location, location, location. And when it comes to the prime spot near Dundas and University, you're perfectly positioned to enjoy everything the city has to offer. Walk to the iconic Eaton Centre, top universities, major retailers, and vibrant neighborhoods like Chinatown. Discover charming boutiques, cozy cafes, and an array of fantastic restaurants just steps away. Plus, with the TTC station right at your doorstep, getting around has never been easier. It's the ultimate in convenience and connectivity!
Property Description
89 Mccaul Street, Toronto C01, M5T 2X3
Property type
Condo Apartment
Lot size
N/A acres
Style
Apartment
Approx. Area
N/A Sqft
Home Overview
Last check for updates
Virtual tour
N/A
Basement information
None
Building size
N/A
Status
In-Active
Property sub type
Maintenance fee
$1,082.77
Year built
--
Amenities
Outdoor Pool
Recreation Room
Exercise Room
Sauna
Walk around the neighborhood
89 Mccaul Street, Toronto C01, M5T 2X3Nearby Places

Shally Shi
Sales Representative, Dolphin Realty Inc
English, Mandarin
Residential ResaleProperty ManagementPre Construction
Mortgage Information
Estimated Payment
$0 Principal and Interest
 Walk Score for 89 Mccaul Street
Walk Score for 89 Mccaul Street

Book a Showing
Tour this home with Shally
Frequently Asked Questions about Mccaul Street
Recently Sold Homes in Toronto C01
Check out recently sold properties. Listings updated daily
No Image Found
Local MLS®️ rules require you to log in and accept their terms of use to view certain listing data.
No Image Found
Local MLS®️ rules require you to log in and accept their terms of use to view certain listing data.
No Image Found
Local MLS®️ rules require you to log in and accept their terms of use to view certain listing data.
No Image Found
Local MLS®️ rules require you to log in and accept their terms of use to view certain listing data.
No Image Found
Local MLS®️ rules require you to log in and accept their terms of use to view certain listing data.
No Image Found
Local MLS®️ rules require you to log in and accept their terms of use to view certain listing data.
No Image Found
Local MLS®️ rules require you to log in and accept their terms of use to view certain listing data.
No Image Found
Local MLS®️ rules require you to log in and accept their terms of use to view certain listing data.
Check out 100+ listings near this property. Listings updated daily
See the Latest Listings by Cities
1500+ home for sale in Ontario
