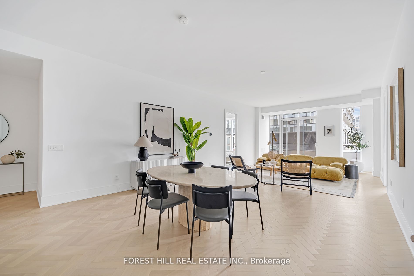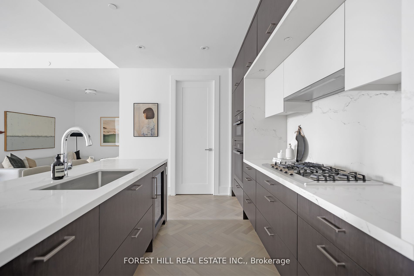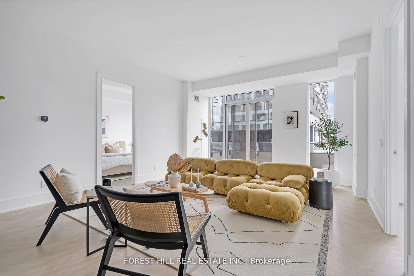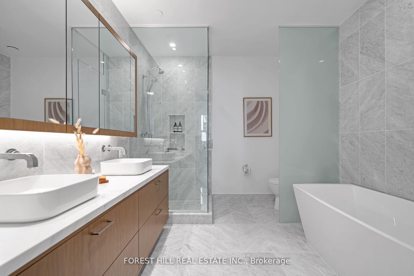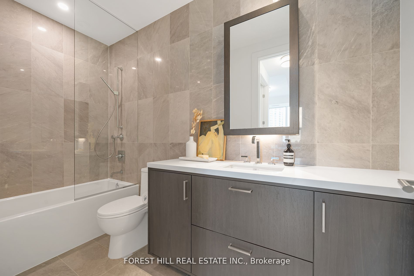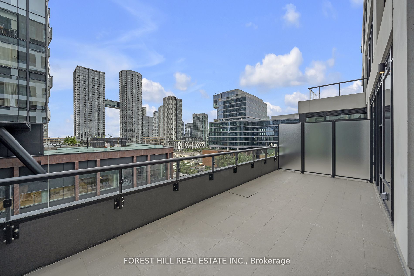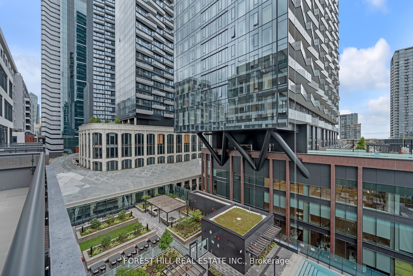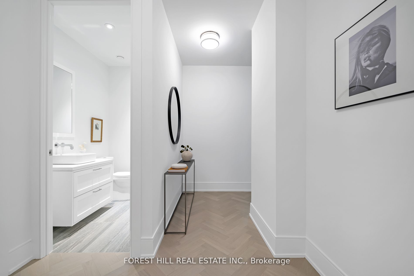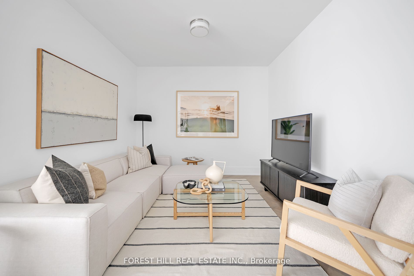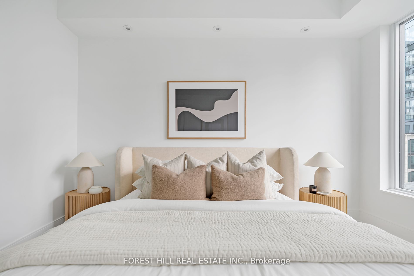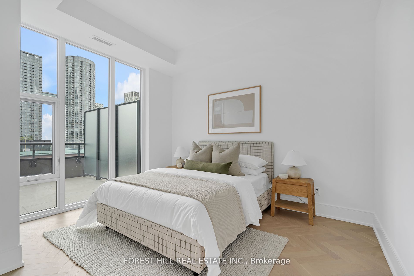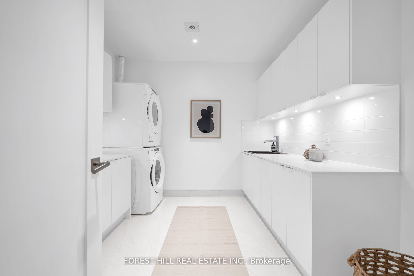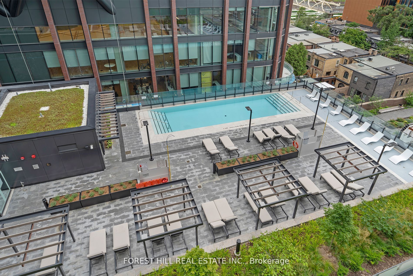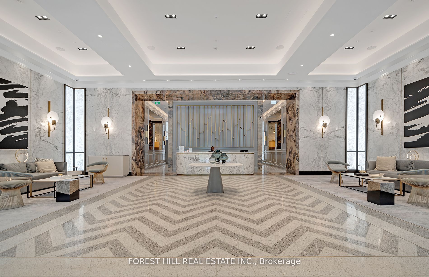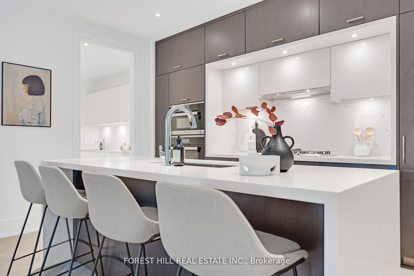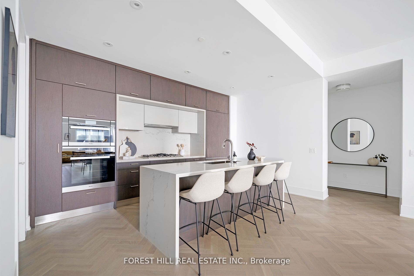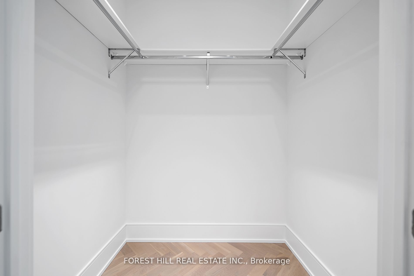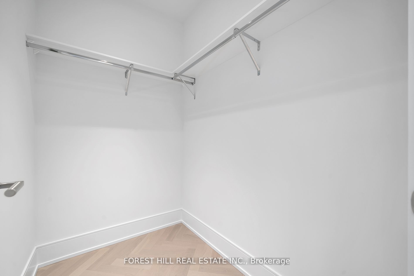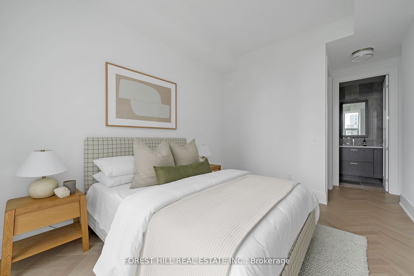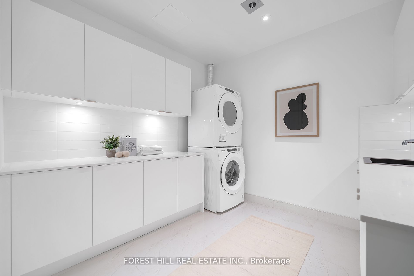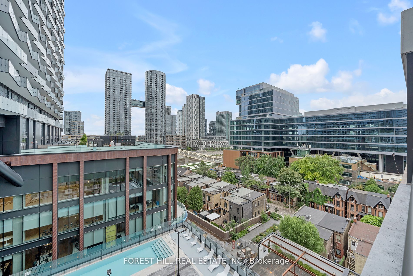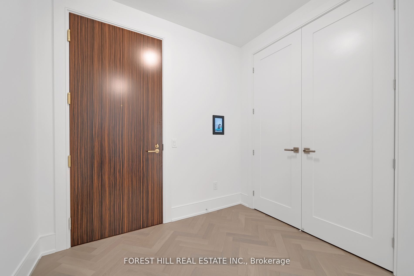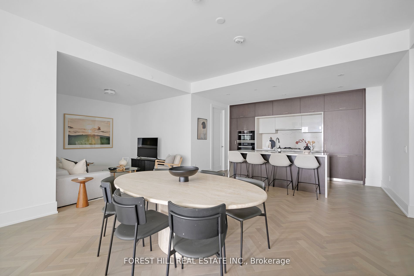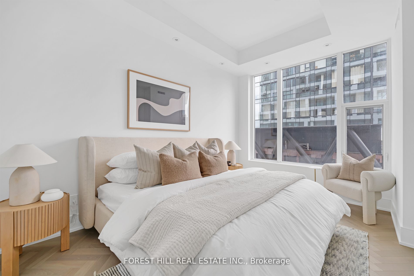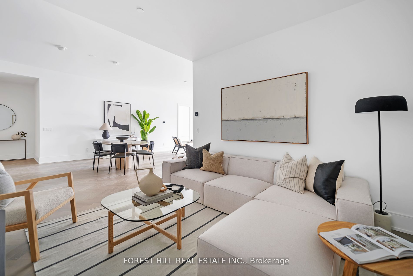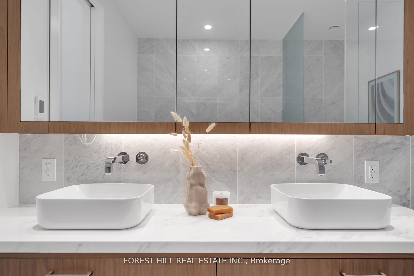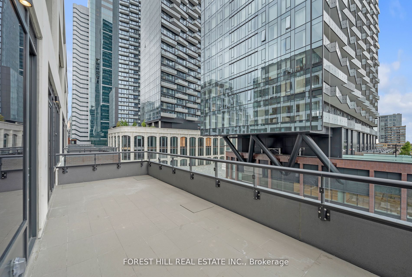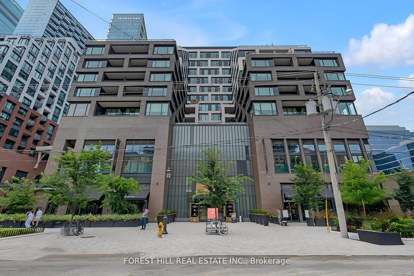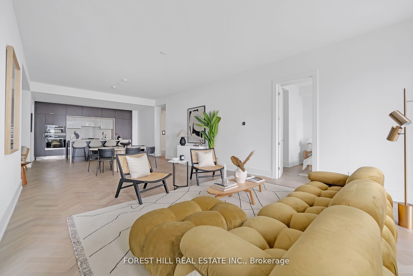
List Price: $2,198,000 + $2,152 maint. fee
455 Wellington Street, Toronto C01, M5V 0V8
- By FOREST HILL REAL ESTATE INC.
Condo Apartment|MLS - #C12009973|New
3 Bed
3 Bath
1600-1799 Sqft.
Underground Garage
Included in Maintenance Fee:
Common Elements
Building Insurance
Parking
Price comparison with similar homes in Toronto C01
Compared to 39 similar homes
-10.0% Lower↓
Market Avg. of (39 similar homes)
$2,443,418
Note * Price comparison is based on the similar properties listed in the area and may not be accurate. Consult licences real estate agent for accurate comparison
Room Information
| Room Type | Features | Level |
|---|---|---|
| Kitchen 4.2 x 4.7 m | Centre Island, B/I Appliances, Stone Counters | Flat |
| Living Room 4.7 x 5.7 m | W/O To Terrace, Combined w/Dining, South View | Flat |
| Dining Room 3.7 x 4.7 m | Open Concept, Combined w/Living, Hardwood Floor | Flat |
| Primary Bedroom 3.3 x 4.1 m | 5 Pc Ensuite, Walk-In Closet(s), Closet | Flat |
| Bedroom 2 3.4 x 3.8 m | 4 Pc Ensuite, Walk-In Closet(s), Large Window | Flat |
Client Remarks
A transcendent living experience. Brand new residence boasting; 2 bedrooms + oversized den, 2.5 bathrooms, private terrace, 2 side by side parking spots & 2 private storage lockers. Equipped with all the modern luxurious details one desires including Miele appliances (gas cooktop), large island with wine fridge, the kitchen blends functionality with style overlooking the open-concept living + dining area. 10-foot ceilings create an expansive, airy and bright ambiance throughout. A generously sized den offers versatile functionality, perfect as a cozy TV room or a stylish home office. Two beautifully appointed bedrooms, each featuring its own opulent ensuite bathroom + spacious walk-in closets offering ample storage. The walk-in laundry room is an enviable feature with its rare scale and pantry/storage offerings. 5 Star amenities include a state-of-the-art fitness studio, outdoor terrace with a fireplace, an outdoor swimming pool and exclusive entertainment lounges. Discover The Well lifestyle! An unparalleled experience in Toronto that redefines urban living. Surrounded by vibrant retail boutiques, world-class dining establishments, and the best night life Toronto has to offer. This is Tridel's most exclusive residence ever built! **EXTRAS** 2 Side by Side Parking Spots by Elevator | 2 Side by Side Privacy Lockers | Large Private Terrace Overlooking Outdoor Pool | 10 Ft Ceilings | Herringbone Floors Throughout | Primary Ensuite with Heated Floor | Opulent Amenities inclusions
Property Description
455 Wellington Street, Toronto C01, M5V 0V8
Property type
Condo Apartment
Lot size
N/A acres
Style
Apartment
Approx. Area
N/A Sqft
Home Overview
Last check for updates
Virtual tour
N/A
Basement information
None
Building size
N/A
Status
In-Active
Property sub type
Maintenance fee
$2,151.79
Year built
--
Amenities
Concierge
Gym
Outdoor Pool
Party Room/Meeting Room
Recreation Room
Rooftop Deck/Garden
Walk around the neighborhood
455 Wellington Street, Toronto C01, M5V 0V8Nearby Places

Shally Shi
Sales Representative, Dolphin Realty Inc
English, Mandarin
Residential ResaleProperty ManagementPre Construction
Mortgage Information
Estimated Payment
$0 Principal and Interest
 Walk Score for 455 Wellington Street
Walk Score for 455 Wellington Street

Book a Showing
Tour this home with Shally
Frequently Asked Questions about Wellington Street
Recently Sold Homes in Toronto C01
Check out recently sold properties. Listings updated daily
No Image Found
Local MLS®️ rules require you to log in and accept their terms of use to view certain listing data.
No Image Found
Local MLS®️ rules require you to log in and accept their terms of use to view certain listing data.
No Image Found
Local MLS®️ rules require you to log in and accept their terms of use to view certain listing data.
No Image Found
Local MLS®️ rules require you to log in and accept their terms of use to view certain listing data.
No Image Found
Local MLS®️ rules require you to log in and accept their terms of use to view certain listing data.
No Image Found
Local MLS®️ rules require you to log in and accept their terms of use to view certain listing data.
No Image Found
Local MLS®️ rules require you to log in and accept their terms of use to view certain listing data.
No Image Found
Local MLS®️ rules require you to log in and accept their terms of use to view certain listing data.
Check out 100+ listings near this property. Listings updated daily
See the Latest Listings by Cities
1500+ home for sale in Ontario
