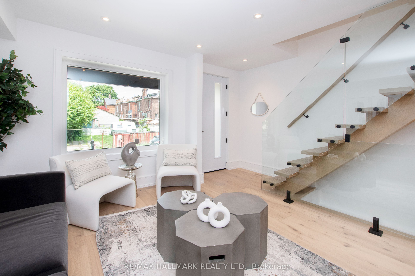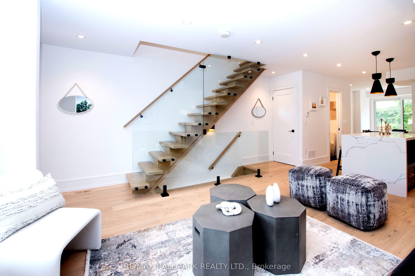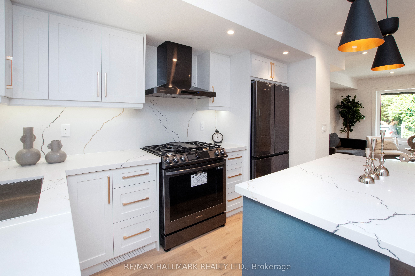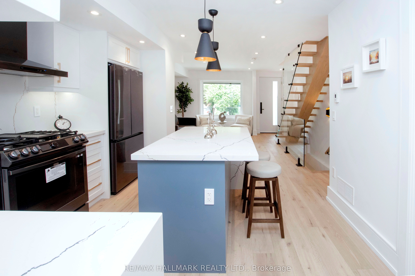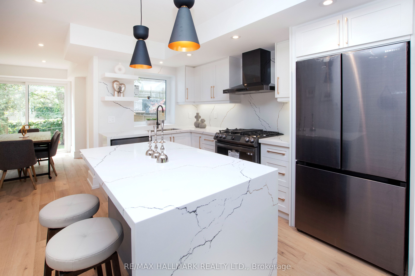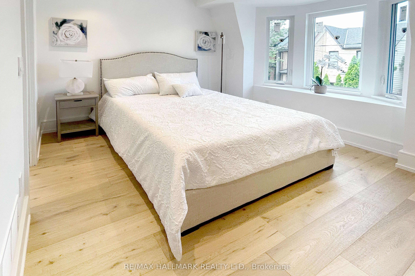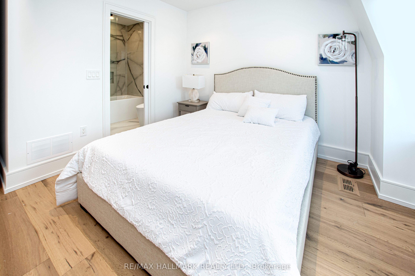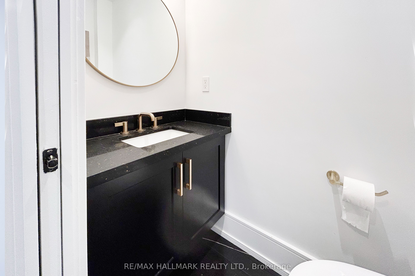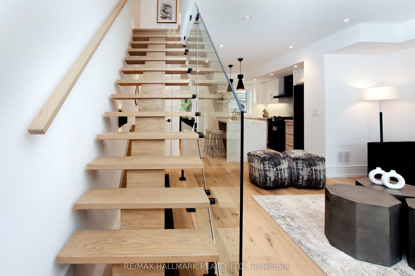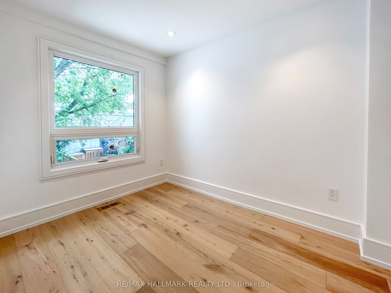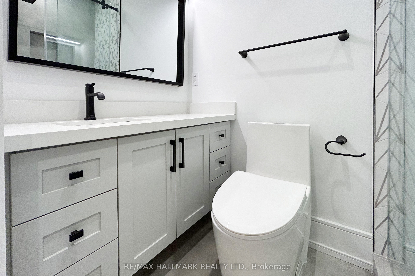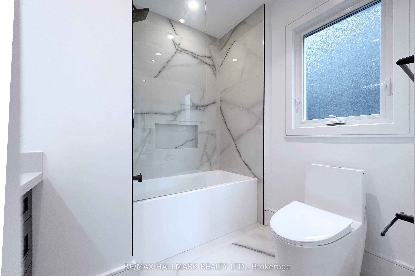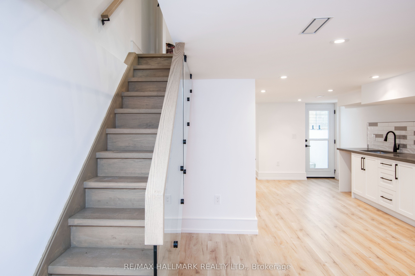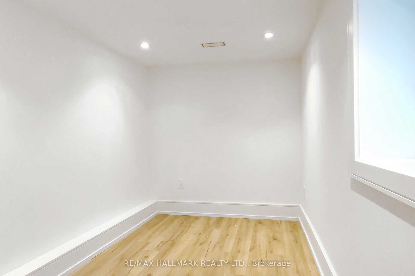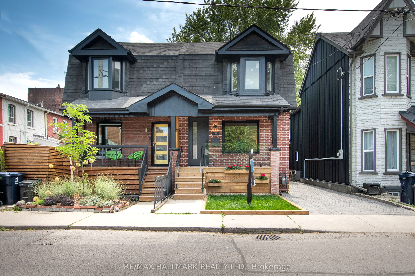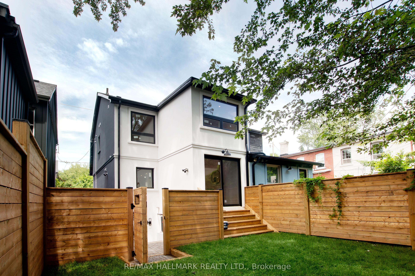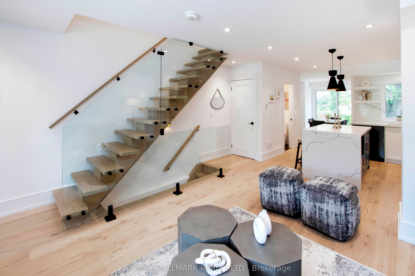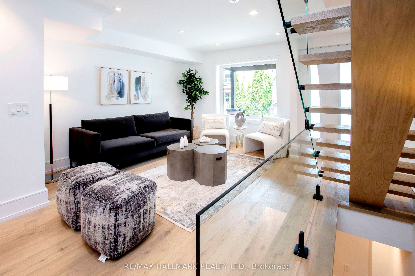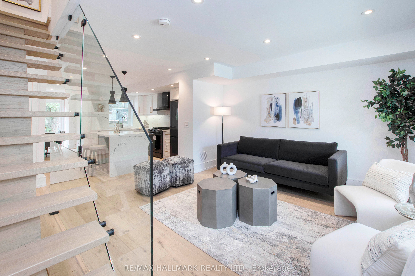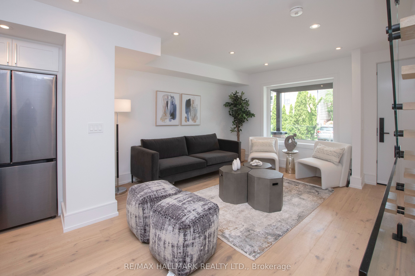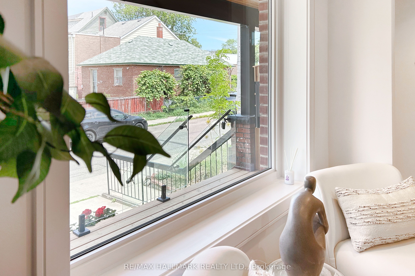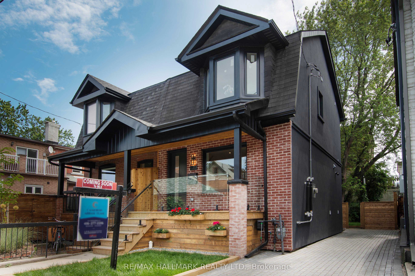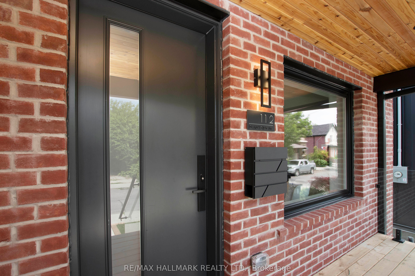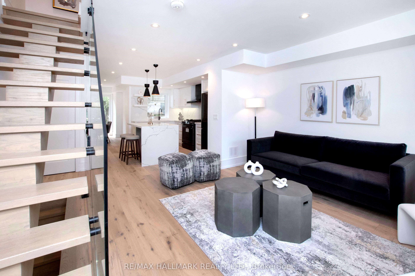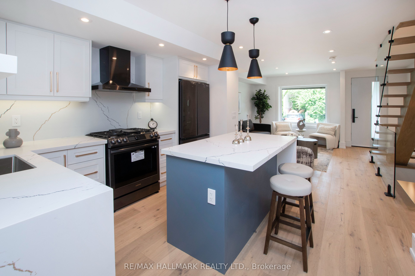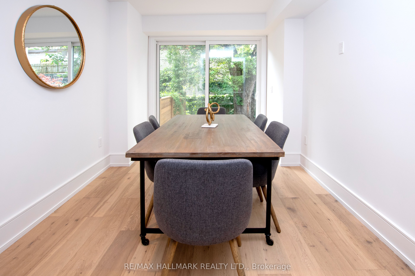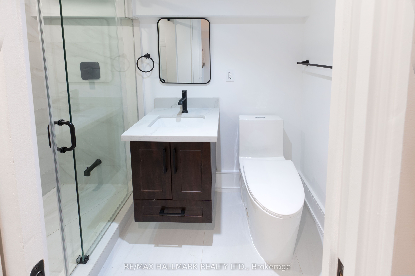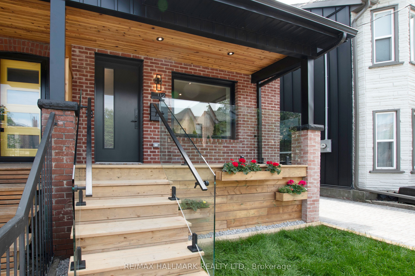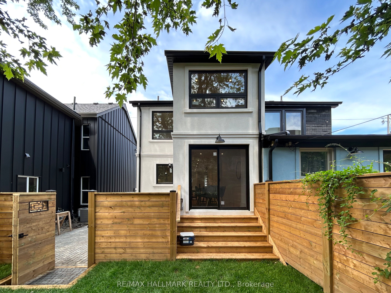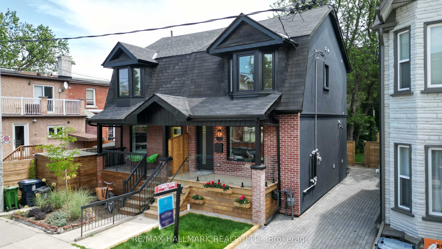
List Price: $1,099,000
1 1/2 Delaney Crescent, Toronto C01, M6K 1P9
- By RE/MAX HALLMARK REALTY LTD.
Semi-Detached |MLS - #C12051257|New
4 Bed
4 Bath
None Garage
Price comparison with similar homes in Toronto C01
Compared to 1 similar home
-54.7% Lower↓
Market Avg. of (1 similar homes)
$2,428,000
Note * Price comparison is based on the similar properties listed in the area and may not be accurate. Consult licences real estate agent for accurate comparison
Room Information
| Room Type | Features | Level |
|---|---|---|
| Dining Room 3.65 x 2.54 m | Combined w/Kitchen, Sliding Doors, Overlooks Backyard | Main |
| Kitchen 3.96 x 2.84 m | Stainless Steel Appl, Quartz Counter, Combined w/Living | Main |
| Living Room 4.57 x 3.8 m | Hardwood Floor, Combined w/Dining, Picture Window | Main |
| Primary Bedroom 7.84 x 4.62 m | Hardwood Floor, 4 Pc Ensuite, Closet | Upper |
| Bedroom 2 3.8 x 3.1 m | Hardwood Floor, Window | Upper |
| Bedroom 3 3.96 x 3.72 m | Hardwood Floor, Large Window, Closet | Upper |
| Bedroom 3.57 x 1.94 m | Window, Closet, Vinyl Floor | Basement |
Client Remarks
Discover the elegance of 1 1/2 Delaney, a stunning two-storey home in the highly sought-after Little Portugal neighborhood. This luxurious residence is bathed in natural light from double windows and boasts high-end finishes throughout. The inviting front foyer features a custom closet and a stylish 2-piece powder room. Entertain in the gorgeous formal dining room or gather in the open-concept kitchen, complete with a spacious eat-in quartz island. Upstairs, generously sized bedrooms and a convenient second-floor laundry room cater to modern family living. The fully finished lower level offers a versatile rec room, a 4-piece bath, an additional bedroom, and a separate second laundry room. Thoughtfully designed to accommodate the demands of a busy urban lifestyle, this home includes a private backyard and a dedicated driveway. Ideally located just a short walk from McCormick Park, a community center, a skating rink, vibrant restaurants, and trendy shops. Plus, excellent schools are nearby, making this the perfect home for families. Perfect For A Growing Family W/ Option Of Rental Unit One Of The Widest Lots For A Semi In The Area.
Property Description
1 1/2 Delaney Crescent, Toronto C01, M6K 1P9
Property type
Semi-Detached
Lot size
N/A acres
Style
2-Storey
Approx. Area
N/A Sqft
Home Overview
Last check for updates
Virtual tour
N/A
Basement information
Apartment,Separate Entrance
Building size
N/A
Status
In-Active
Property sub type
Maintenance fee
$N/A
Year built
--
Walk around the neighborhood
1 1/2 Delaney Crescent, Toronto C01, M6K 1P9Nearby Places

Shally Shi
Sales Representative, Dolphin Realty Inc
English, Mandarin
Residential ResaleProperty ManagementPre Construction
Mortgage Information
Estimated Payment
$0 Principal and Interest
 Walk Score for 1 1/2 Delaney Crescent
Walk Score for 1 1/2 Delaney Crescent

Book a Showing
Tour this home with Shally
Frequently Asked Questions about Delaney Crescent
Recently Sold Homes in Toronto C01
Check out recently sold properties. Listings updated daily
No Image Found
Local MLS®️ rules require you to log in and accept their terms of use to view certain listing data.
No Image Found
Local MLS®️ rules require you to log in and accept their terms of use to view certain listing data.
No Image Found
Local MLS®️ rules require you to log in and accept their terms of use to view certain listing data.
No Image Found
Local MLS®️ rules require you to log in and accept their terms of use to view certain listing data.
No Image Found
Local MLS®️ rules require you to log in and accept their terms of use to view certain listing data.
No Image Found
Local MLS®️ rules require you to log in and accept their terms of use to view certain listing data.
No Image Found
Local MLS®️ rules require you to log in and accept their terms of use to view certain listing data.
No Image Found
Local MLS®️ rules require you to log in and accept their terms of use to view certain listing data.
Check out 100+ listings near this property. Listings updated daily
See the Latest Listings by Cities
1500+ home for sale in Ontario
