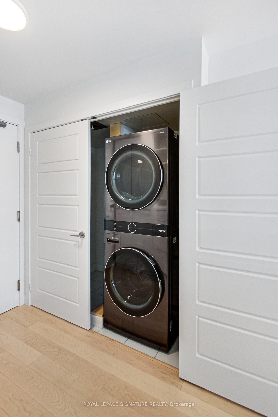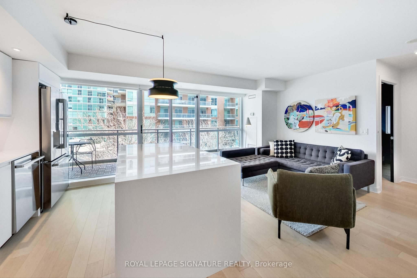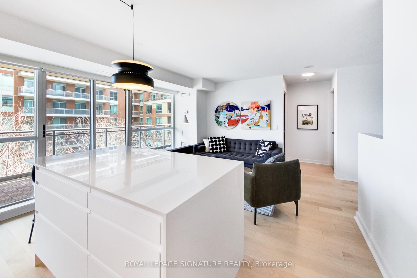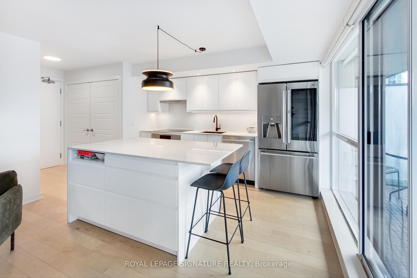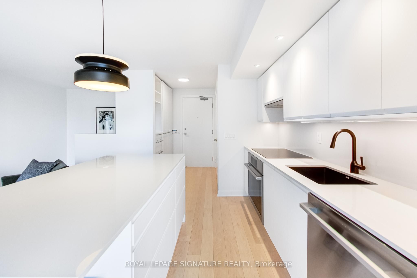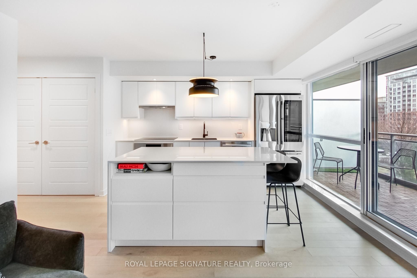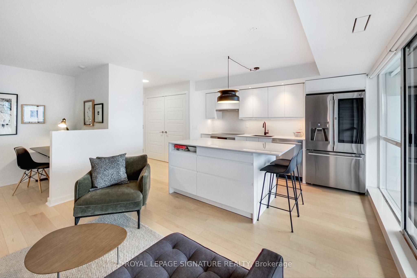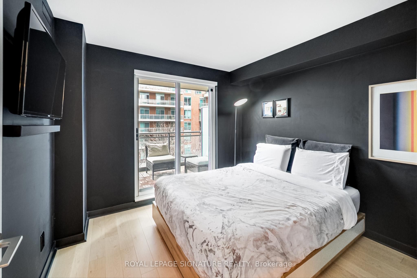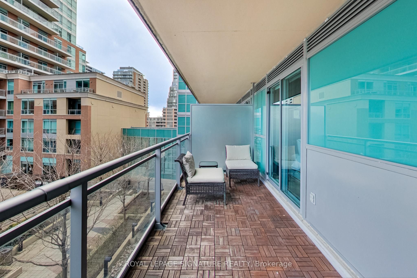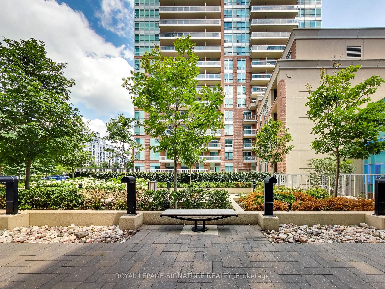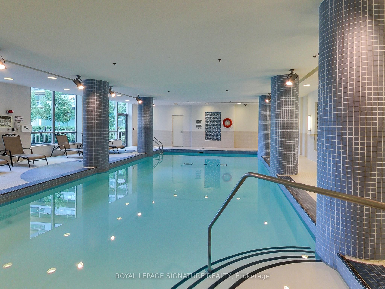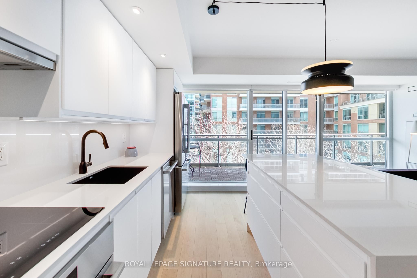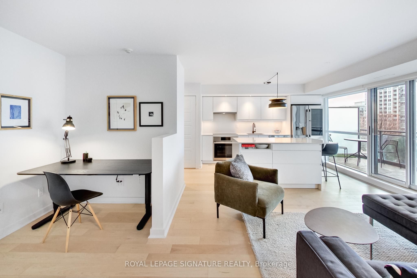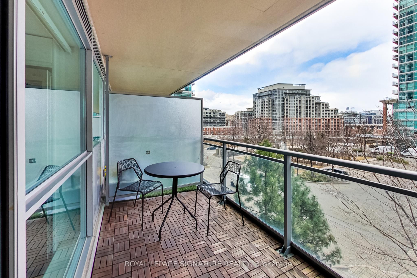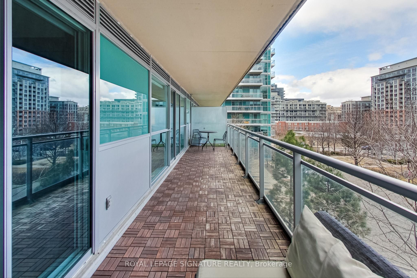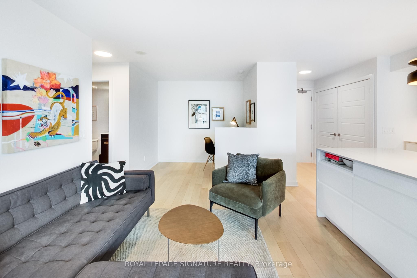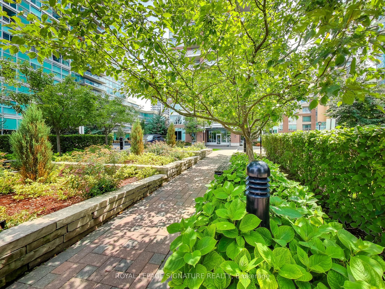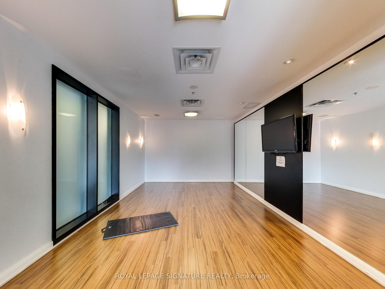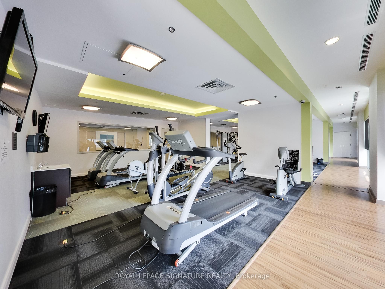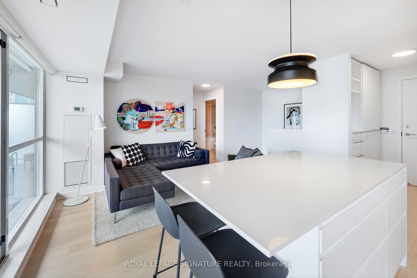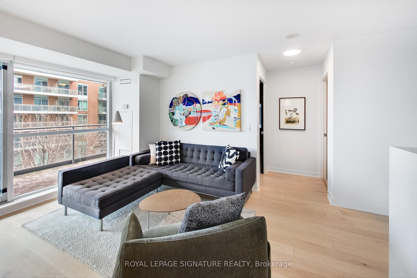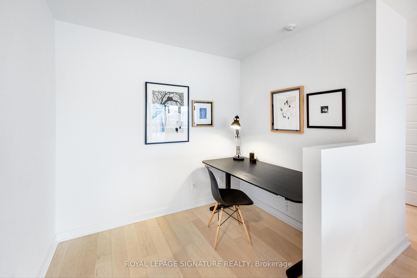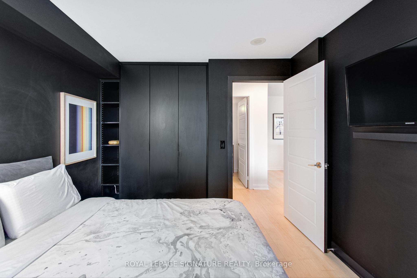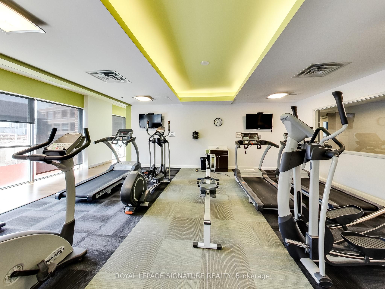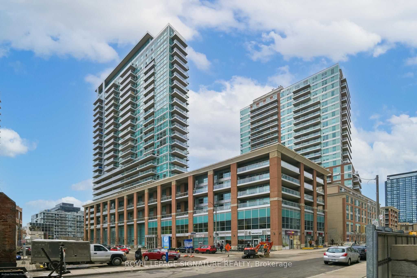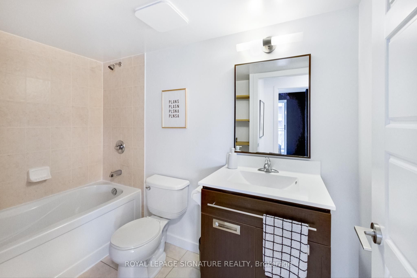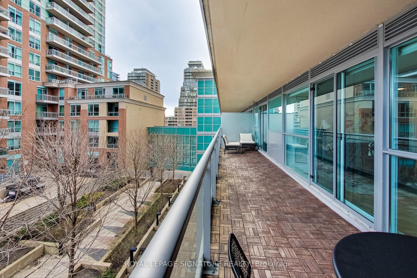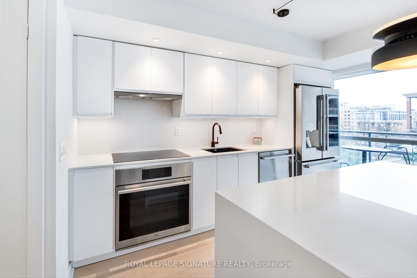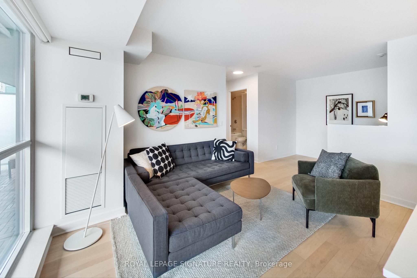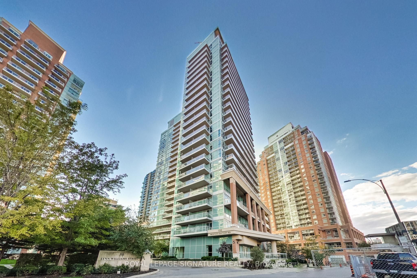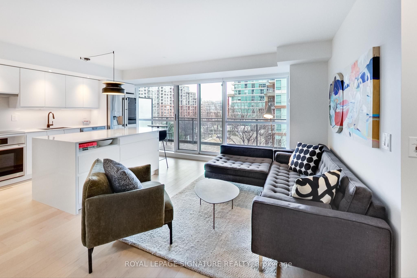
List Price: $659,000 + $675 maint. fee
100 Western Battery Road, Toronto C01, M6K 3S2
- By ROYAL LEPAGE SIGNATURE REALTY
Condo Apartment|MLS - #C12052975|New
2 Bed
1 Bath
600-699 Sqft.
Underground Garage
Included in Maintenance Fee:
Heat
Water
CAC
Common Elements
Building Insurance
Parking
Price comparison with similar homes in Toronto C01
Compared to 420 similar homes
-1.3% Lower↓
Market Avg. of (420 similar homes)
$667,955
Note * Price comparison is based on the similar properties listed in the area and may not be accurate. Consult licences real estate agent for accurate comparison
Room Information
| Room Type | Features | Level |
|---|---|---|
| Living Room 3.9 x 3 m | Combined w/Dining, W/O To Terrace, Hardwood Floor | Main |
| Dining Room 3.9 x 3 m | Combined w/Living, Open Concept, Hardwood Floor | Main |
| Kitchen 3.6 x 2.7 m | Renovated, Centre Island, Hardwood Floor | Main |
| Primary Bedroom 2.9 x 2.9 m | W/O To Terrace, Large Window, Hardwood Floor | Main |
Client Remarks
Welcome to this stunningly renovated one-bed plus den, one-bath condo at 100 Western Battery Road in Liberty Village. Includes parking & a storage locker on the same floor! This spacious unit boasts an open-concept layout, perfect for modern living. The large windows throughout allow for an abundance of natural light, creating a bright and airy atmosphere. The double entry to a large balcony provides a serene oasis overlooking lush greenery and facing a quiet street in the heart of Liberty Village. The balcony, updated with patio tiles, is ideal for enjoying the summer months in peace and privacy. The kitchen is a chefs dream, featuring premium LG ThinQ smart appliances, a Bosch induction cooktop, a range hood with 600 CFM suction power, and an oven with an integrated air fryer. The fridge offers a built-in ice maker that dispenses spherical ice, perfect for cocktails. The Dekton (by Cosentino) countertops and island, complete with a waterfall edge, are not only visually stunning but also practically maintenance-free. This surface is abrasion-resistant, scratch-resistant, stain-resistant, and UV-resistant, making it durable for everyday use. The ample kitchen storage solutions feature soft-close doors and drawers to maximize functionality. Additional features of the unit include dimmer switches for the LED ceiling flush lights, pot lights, and dimmable under-cabinet lighting in the kitchen, allowing for a customizable ambiance. The floors are a beautiful Preverco Maple Engineered Hardwood. This condo offers thoughtful design and high-end finishes that create a luxurious and functional space. The storage options are plentiful, with clever organization solutions throughout the unit.
Property Description
100 Western Battery Road, Toronto C01, M6K 3S2
Property type
Condo Apartment
Lot size
N/A acres
Style
Apartment
Approx. Area
N/A Sqft
Home Overview
Last check for updates
Virtual tour
N/A
Basement information
None
Building size
N/A
Status
In-Active
Property sub type
Maintenance fee
$675.36
Year built
2024
Amenities
Party Room/Meeting Room
Exercise Room
Guest Suites
Indoor Pool
Visitor Parking
Community BBQ
Walk around the neighborhood
100 Western Battery Road, Toronto C01, M6K 3S2Nearby Places

Shally Shi
Sales Representative, Dolphin Realty Inc
English, Mandarin
Residential ResaleProperty ManagementPre Construction
Mortgage Information
Estimated Payment
$0 Principal and Interest
 Walk Score for 100 Western Battery Road
Walk Score for 100 Western Battery Road

Book a Showing
Tour this home with Shally
Frequently Asked Questions about Western Battery Road
Recently Sold Homes in Toronto C01
Check out recently sold properties. Listings updated daily
No Image Found
Local MLS®️ rules require you to log in and accept their terms of use to view certain listing data.
No Image Found
Local MLS®️ rules require you to log in and accept their terms of use to view certain listing data.
No Image Found
Local MLS®️ rules require you to log in and accept their terms of use to view certain listing data.
No Image Found
Local MLS®️ rules require you to log in and accept their terms of use to view certain listing data.
No Image Found
Local MLS®️ rules require you to log in and accept their terms of use to view certain listing data.
No Image Found
Local MLS®️ rules require you to log in and accept their terms of use to view certain listing data.
No Image Found
Local MLS®️ rules require you to log in and accept their terms of use to view certain listing data.
No Image Found
Local MLS®️ rules require you to log in and accept their terms of use to view certain listing data.
Check out 100+ listings near this property. Listings updated daily
See the Latest Listings by Cities
1500+ home for sale in Ontario
