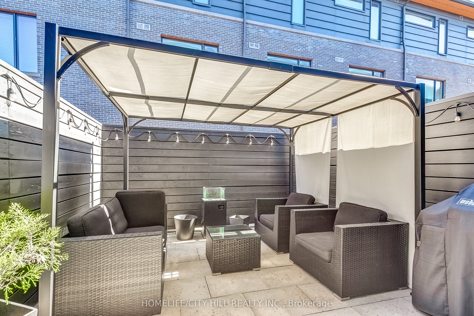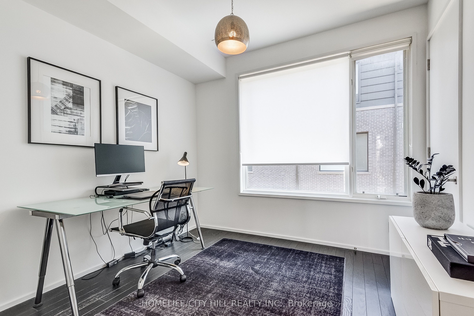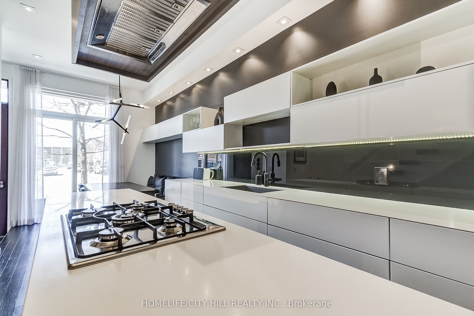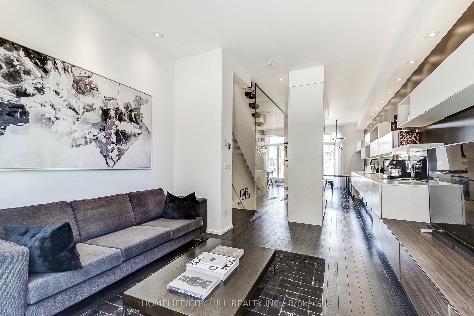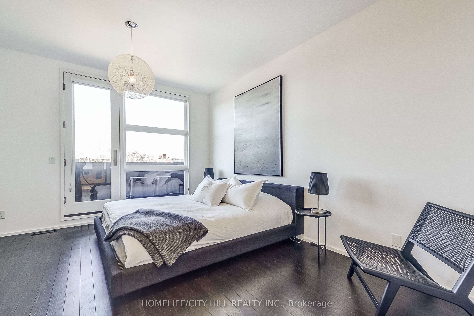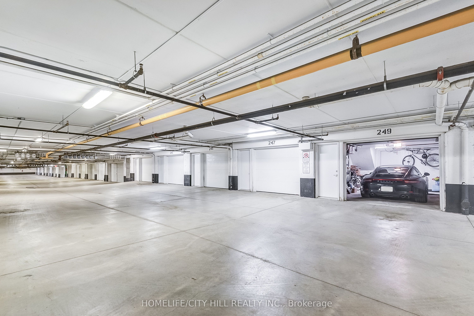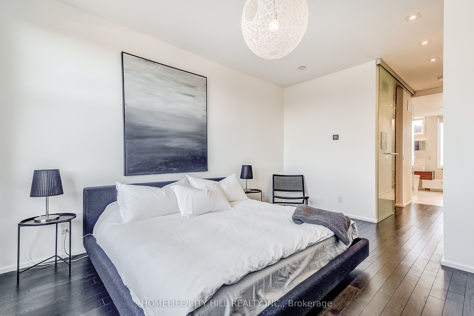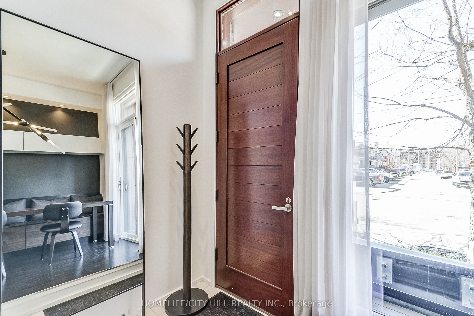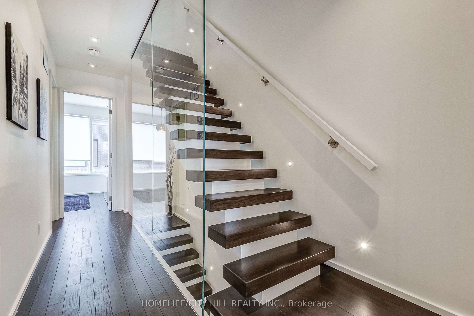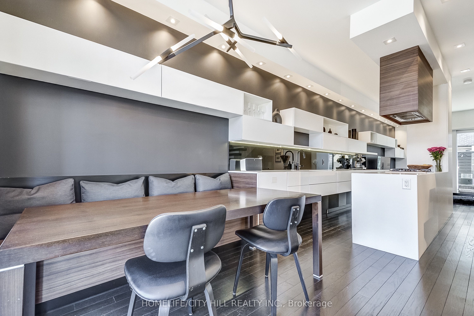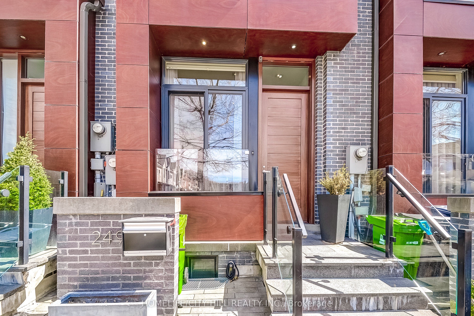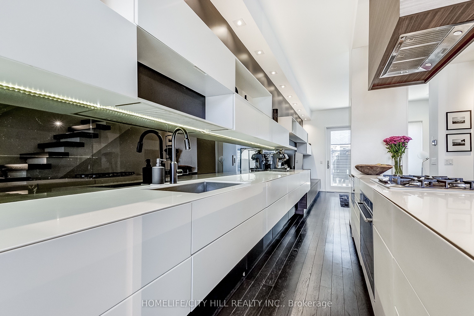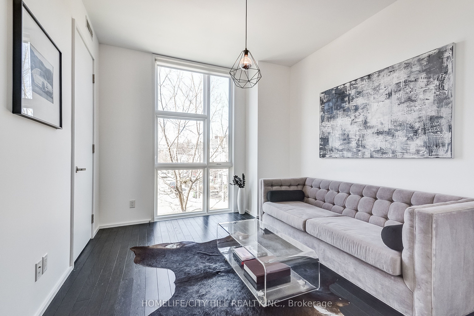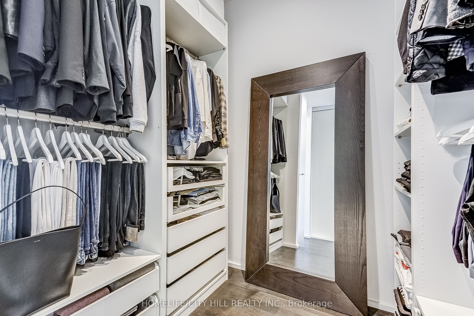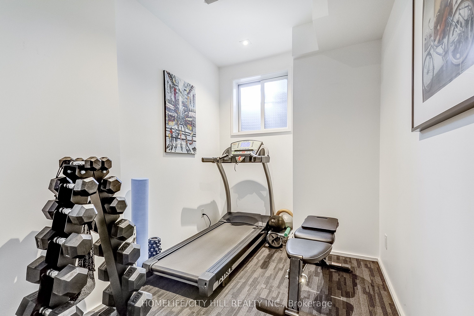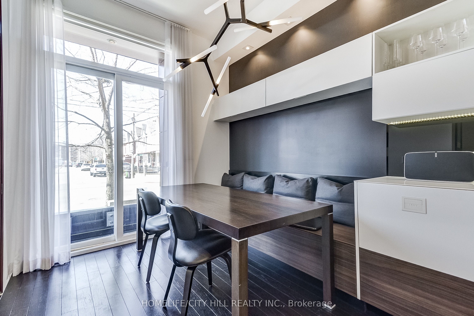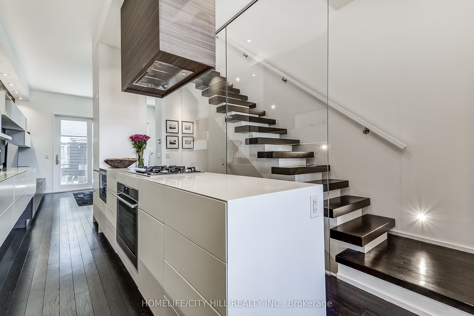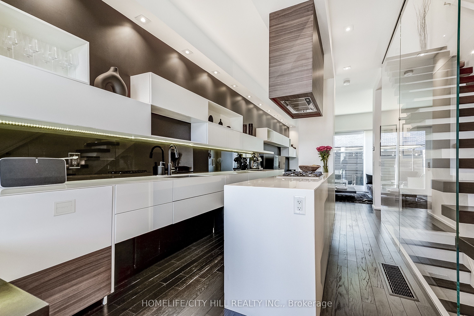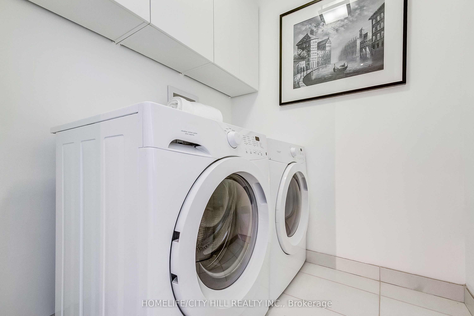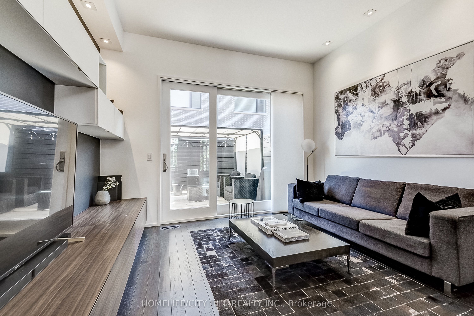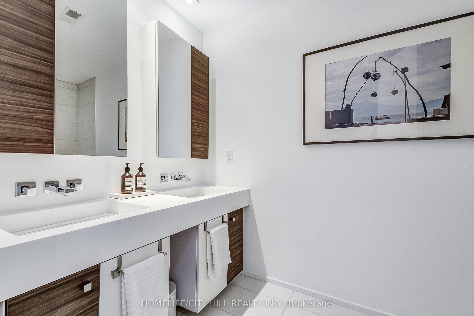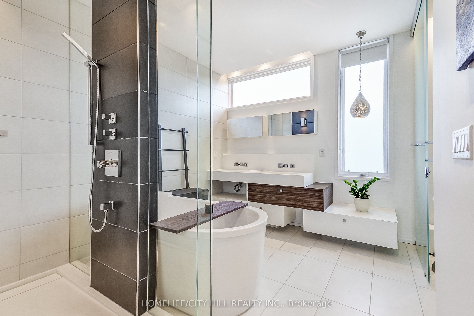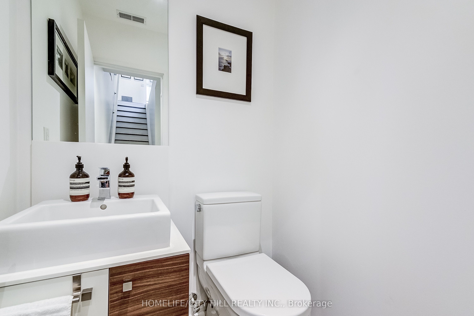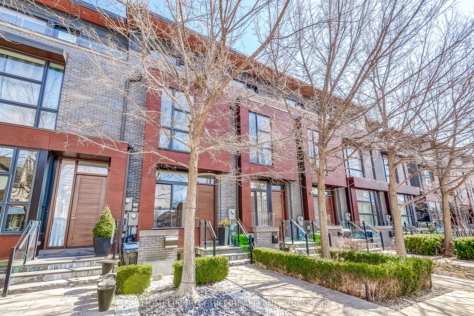
List Price: $1,825,000
249 Claremont St. Street, Toronto C01, M6J 2N1
- By HOMELIFE/CITY HILL REALTY INC.
Att/Row/Townhouse|MLS - #C12057248|New
3 Bed
3 Bath
1500-2000 Sqft.
Lot Size: 13.48 x 60.04 Feet
Built-In Garage
Price comparison with similar homes in Toronto C01
Compared to 6 similar homes
25.0% Higher↑
Market Avg. of (6 similar homes)
$1,460,167
Note * Price comparison is based on the similar properties listed in the area and may not be accurate. Consult licences real estate agent for accurate comparison
Room Information
| Room Type | Features | Level |
|---|---|---|
| Living Room 3.85 x 3.48 m | Window Floor to Ceiling, W/O To Terrace, Hardwood Floor | Main |
| Dining Room 2.57 x 2.49 m | Window Floor to Ceiling, Juliette Balcony, Hardwood Floor | Main |
| Kitchen 3.86 x 5.65 m | Centre Island, B/I Appliances, Hardwood Floor | Main |
| Bedroom 2 3.07 x 3.85 m | Double Closet, Hardwood Floor, West View | Second |
| Bedroom 3 3.09 x 3.07 m | Double Closet, Hardwood Floor | Second |
| Primary Bedroom 3.85 x 4.53 m | Walk-In Closet(s), 5 Pc Ensuite, Balcony | Third |
Client Remarks
Modern Elegance On Claremont! An Award-Winning 3-Storey Freehold Townhome By Urban Capital & Shram Homes, Designed By Richard Wengle Architects. Interiores By Cecconi Simone, Featuring A Lengthy Linear Plan, Unobstructed West Exposure, Floor-To-Ceiling Windows, Engineered Hardwood Floors & 10Ft Ceilings Throughout. The Open Concept Main Level With Modern Finishes And A Free Flowing Layout. Designer Galley Kitchen With Built-In Stainless Steel Appliances, Expansive Centre Island. Dining Room With A Built-In Bench. Living Room With Custom Millwork And Direct Access To Patio Area. Wander Up To The Second Level Via Floating Staircase To Find Two Generous Sized Bedrooms With Floor-To-Ceiling Windows. A Luxurious 5Pc Bathroom And A Large Laundry Room. Retreat To Your Spa Inspired Primary Suite Spanning The Entire Top Floor With East/West Windows, Oversized Bedroom Area, Custom Walk-In Closet Dressing Room With Barn Style Glass Door And 5Pc Ensuite With A Free Standing Soaker Tub And A Private Balcony. The Finished Basement Features A Powder Room, Enclosed Recreation Room & Private Garage With Storage & Direct Access To The Unit Via A Secure Underground.
Property Description
249 Claremont St. Street, Toronto C01, M6J 2N1
Property type
Att/Row/Townhouse
Lot size
< .50 acres
Style
3-Storey
Approx. Area
N/A Sqft
Home Overview
Last check for updates
Virtual tour
N/A
Basement information
Finished with Walk-Out
Building size
N/A
Status
In-Active
Property sub type
Maintenance fee
$N/A
Year built
--
Walk around the neighborhood
249 Claremont St. Street, Toronto C01, M6J 2N1Nearby Places

Angela Yang
Sales Representative, ANCHOR NEW HOMES INC.
English, Mandarin
Residential ResaleProperty ManagementPre Construction
Mortgage Information
Estimated Payment
$0 Principal and Interest
 Walk Score for 249 Claremont St. Street
Walk Score for 249 Claremont St. Street

Book a Showing
Tour this home with Angela
Frequently Asked Questions about Claremont St. Street
Recently Sold Homes in Toronto C01
Check out recently sold properties. Listings updated daily
See the Latest Listings by Cities
1500+ home for sale in Ontario
