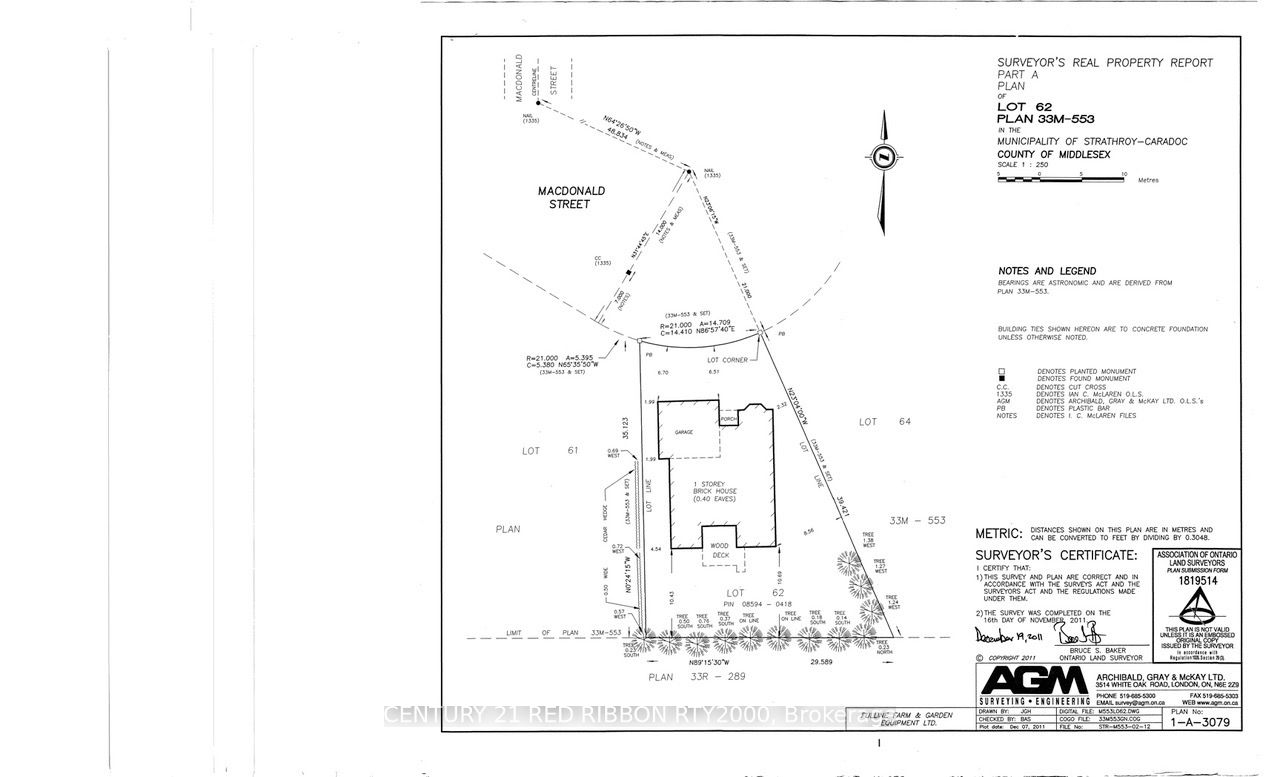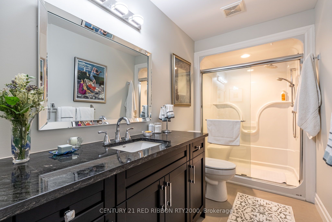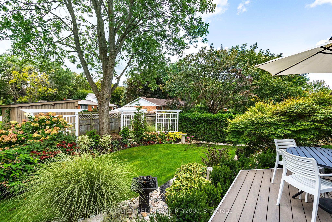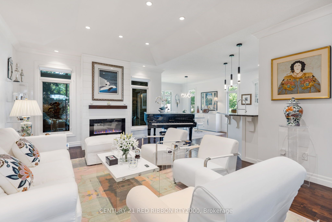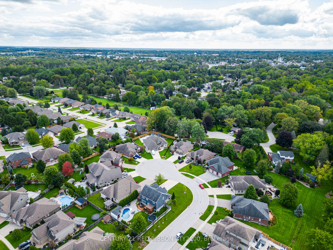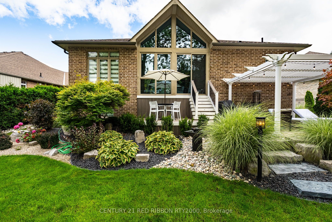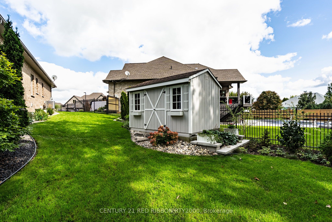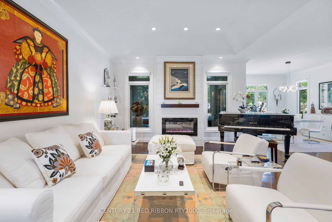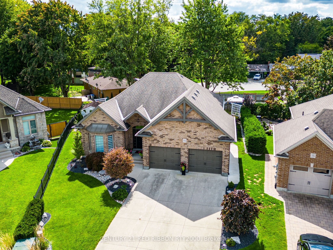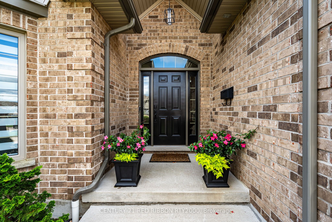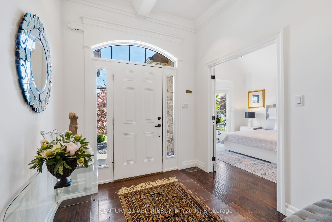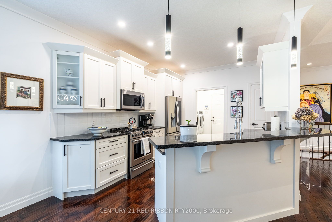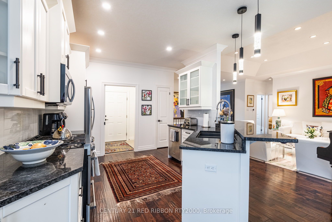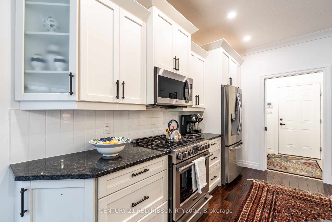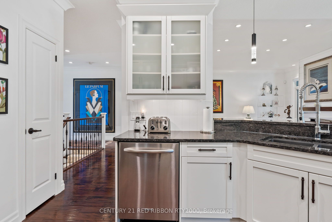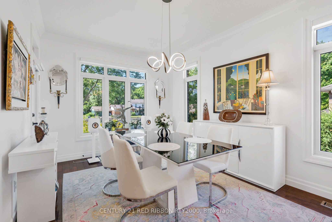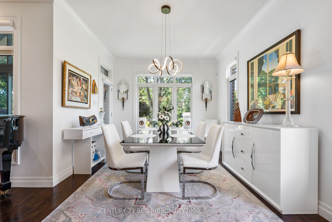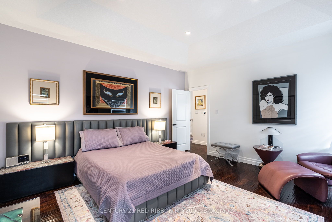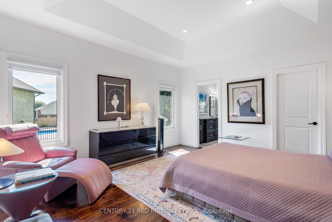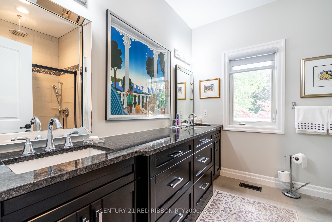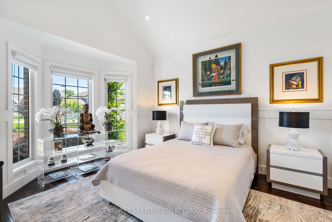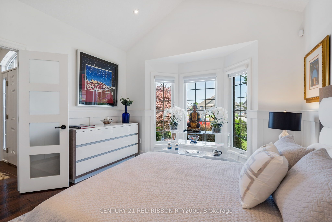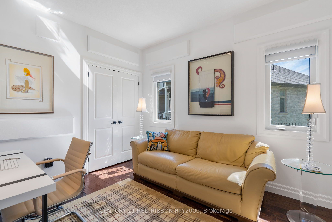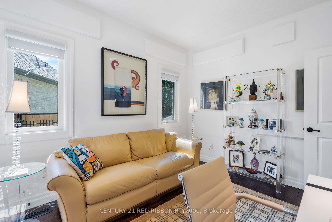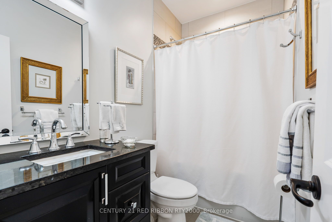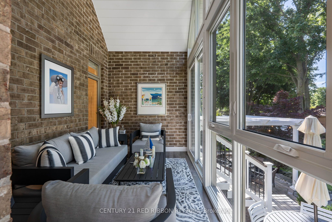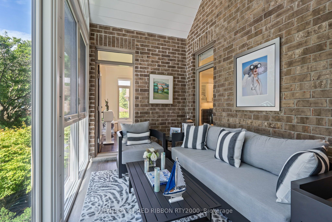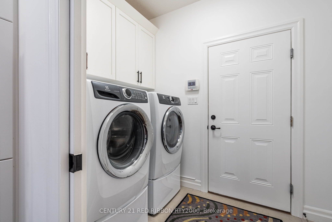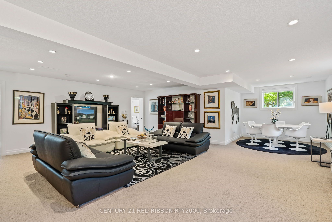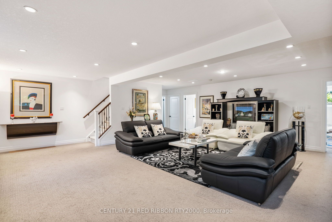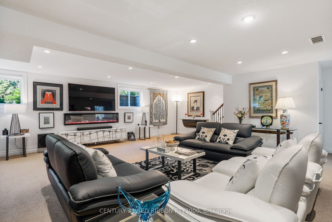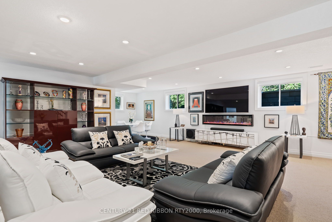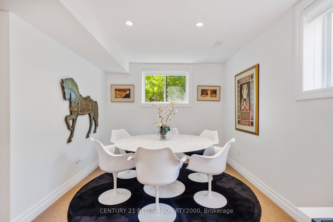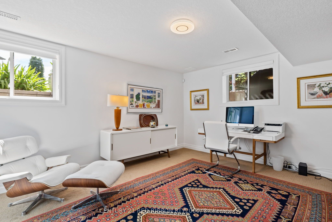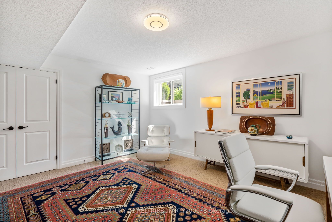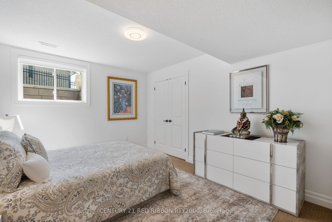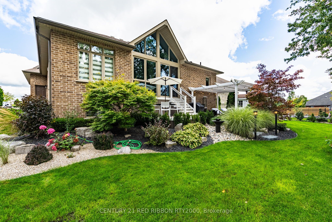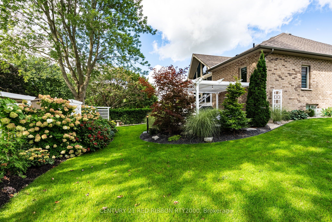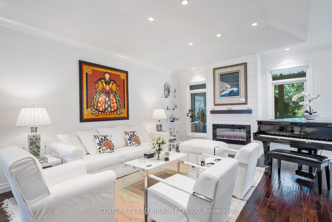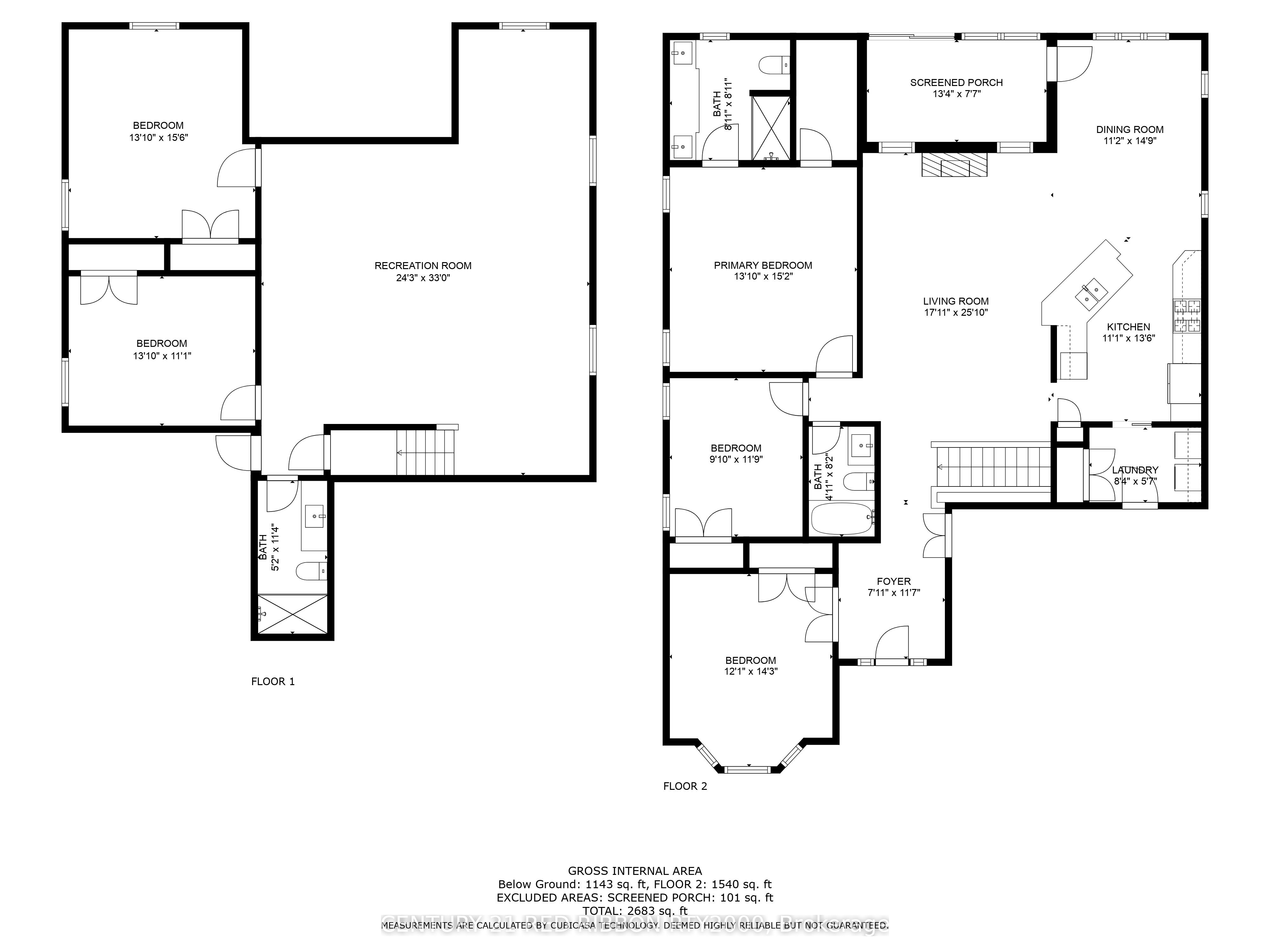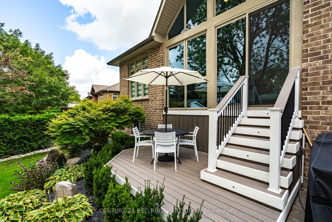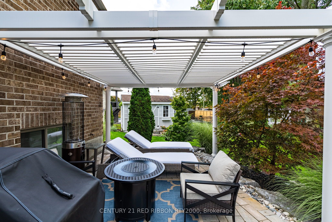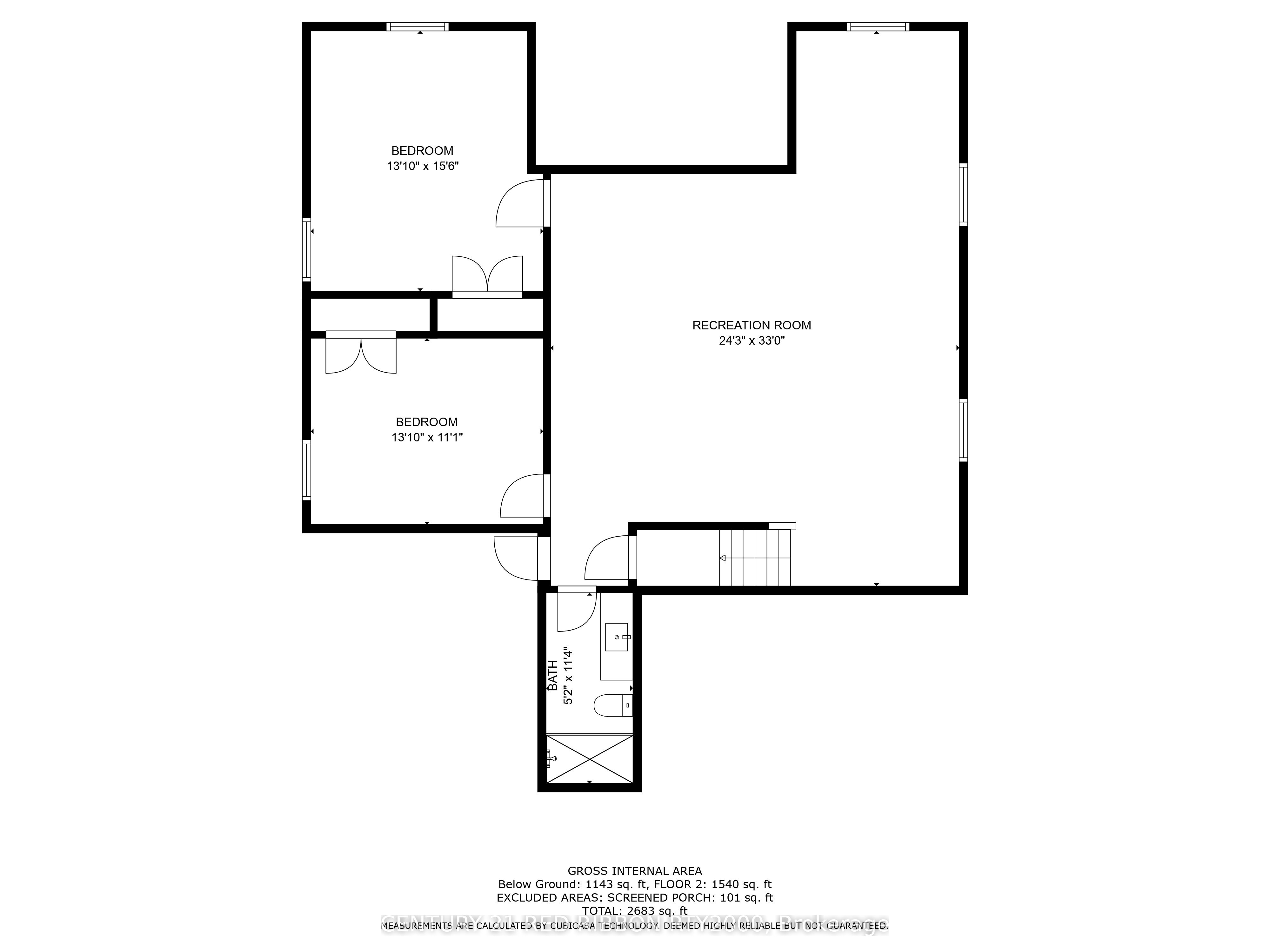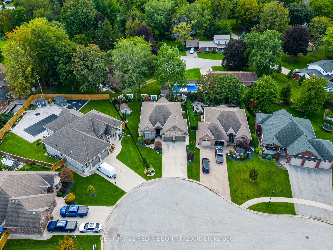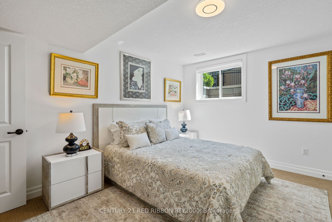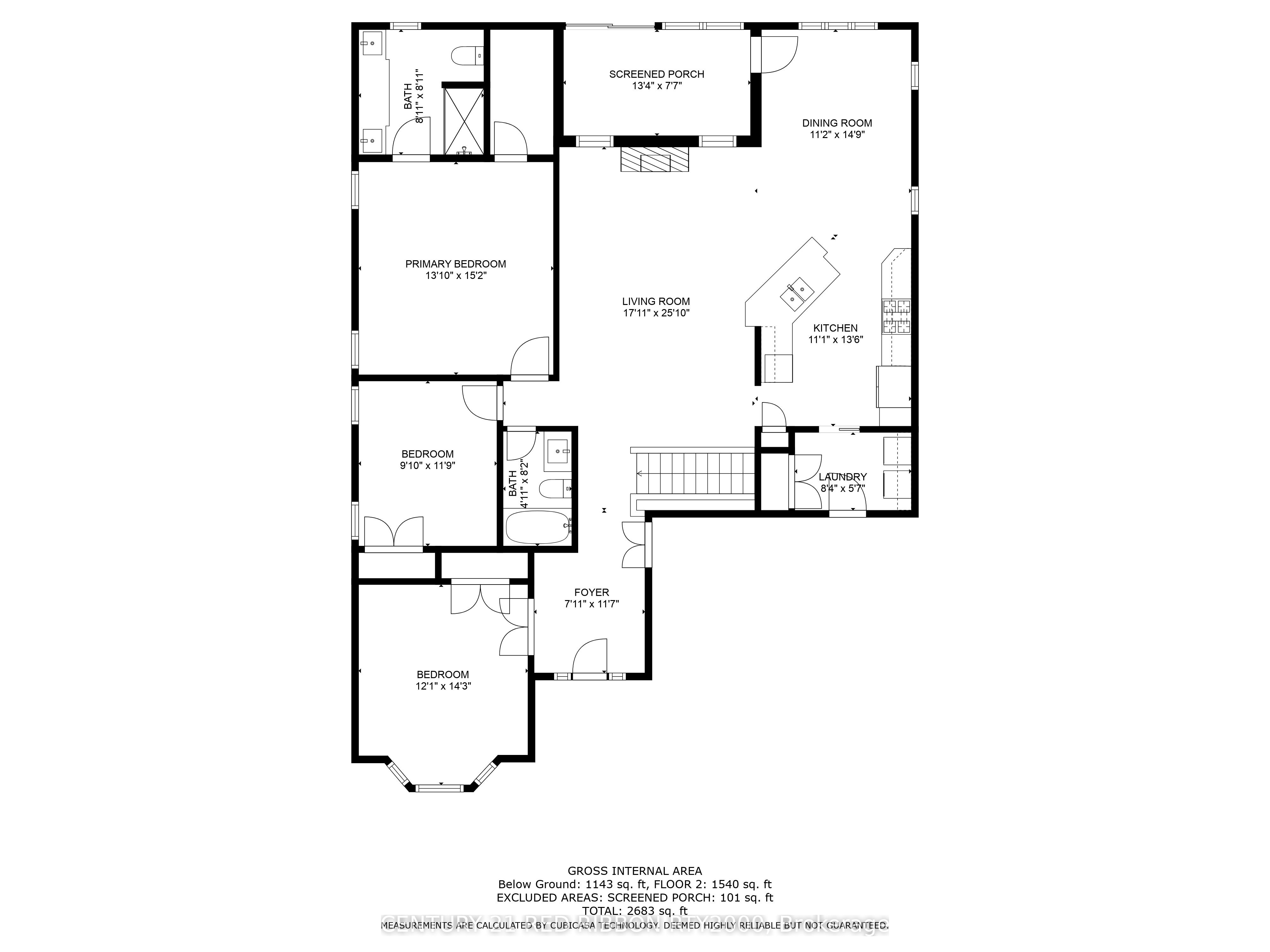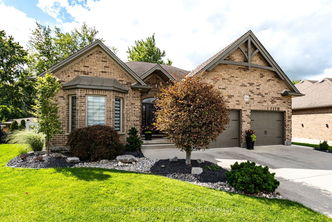
List Price: $880,000
374 MacDonald Street, Strathroy Caradoc, N7G 0B1
- By CENTURY 21 RED RIBBON RTY2000
Detached|MLS - #X12083128|New
5 Bed
3 Bath
1500-2000 Sqft.
Attached Garage
Price comparison with similar homes in Strathroy Caradoc
Compared to 4 similar homes
-15.4% Lower↓
Market Avg. of (4 similar homes)
$1,039,950
Note * Price comparison is based on the similar properties listed in the area and may not be accurate. Consult licences real estate agent for accurate comparison
Room Information
| Room Type | Features | Level |
|---|---|---|
| Bedroom 5 4.26 x 3.81 m | Lower | |
| Living Room 6.55 x 4.31 m | Main | |
| Kitchen 4.06 x 3.25 m | Main | |
| Primary Bedroom 4.67 x 4.26 m | Main | |
| Bedroom 2 3.63 x 3.02 m | Main | |
| Bedroom 3 4.39 x 3.7 m | Main | |
| Dining Room 4.57 x 3.3 m | Main | |
| Bedroom 4 4.36 x 4.26 m | Lower |
Client Remarks
PREPARE TO FALL IN LOVE with this immaculate and stunning 3+2 bedroom bungalow located at 374 Macdonald St on a quiet cul-de-sac in the desirable north end of town. As you step inside, you are greeted by gorgeous engineered hardwood flooring, quality finishings throughout and elegant tray ceilings that create a wonderful atmosphere throughout the main level. The bright inviting living room features a modern electric fireplace, perfect for cozy evenings and transitions seamlessly to the spacious dining area, which boasts a walkout to the four-season sunroom, offering lovely views of the beautifully landscaped backyard. The gourmet kitchen is a delight, complete with quartz countertops, a convenient breakfast bar, a pantry, and high-end appliances that enhance the cooking experience. On the main level you will find three generously sized bedrooms, including a primary suite that exudes luxury with its expansive walk-in closet and an exquisite four-piece en-suite featuring double sinks and a glass shower. Convenience is key, with the laundry area, a full 4 piece main bath and plenty of storage also located on the main floor. Downstairs, the large finished family room showcases a stylish modern fireplace alongside a great space for a games table, making it the perfect spot for entertaining. Additionally, the lower level offers two spacious bedrooms and a three piece bath, along with ample storage options. Outside, the property impresses with stunning landscaping and a two-tiered deck off the sunroom, ideal for entertaining guests or just relaxing. Bonus features include a storage shed, a sprinkler system with drip irrigation for the gardens, a gas line for your barbecue, and space for 4 vehicles in the oversized driveway and 2 more in the double car garage. With a fantastic location close to excellent schools, the arena, the Rotary walking trail, easy access to the 402 and all of the amenities that Strathroy has to offer this gem of a property is a must-see!
Property Description
374 MacDonald Street, Strathroy Caradoc, N7G 0B1
Property type
Detached
Lot size
< .50 acres
Style
Bungalow
Approx. Area
N/A Sqft
Home Overview
Last check for updates
Virtual tour
N/A
Basement information
Full,Finished
Building size
N/A
Status
In-Active
Property sub type
Maintenance fee
$N/A
Year built
2024
Walk around the neighborhood
374 MacDonald Street, Strathroy Caradoc, N7G 0B1Nearby Places

Shally Shi
Sales Representative, Dolphin Realty Inc
English, Mandarin
Residential ResaleProperty ManagementPre Construction
Mortgage Information
Estimated Payment
$0 Principal and Interest
 Walk Score for 374 MacDonald Street
Walk Score for 374 MacDonald Street

Book a Showing
Tour this home with Shally
Frequently Asked Questions about MacDonald Street
Recently Sold Homes in Strathroy Caradoc
Check out recently sold properties. Listings updated daily
No Image Found
Local MLS®️ rules require you to log in and accept their terms of use to view certain listing data.
No Image Found
Local MLS®️ rules require you to log in and accept their terms of use to view certain listing data.
No Image Found
Local MLS®️ rules require you to log in and accept their terms of use to view certain listing data.
No Image Found
Local MLS®️ rules require you to log in and accept their terms of use to view certain listing data.
No Image Found
Local MLS®️ rules require you to log in and accept their terms of use to view certain listing data.
No Image Found
Local MLS®️ rules require you to log in and accept their terms of use to view certain listing data.
No Image Found
Local MLS®️ rules require you to log in and accept their terms of use to view certain listing data.
No Image Found
Local MLS®️ rules require you to log in and accept their terms of use to view certain listing data.
Check out 100+ listings near this property. Listings updated daily
See the Latest Listings by Cities
1500+ home for sale in Ontario
