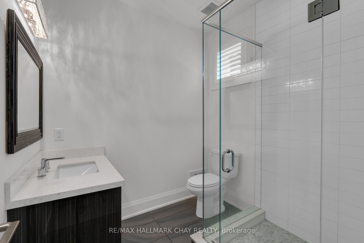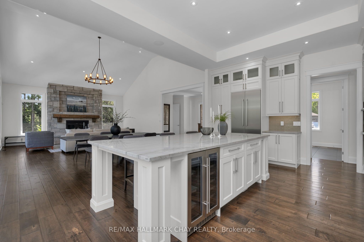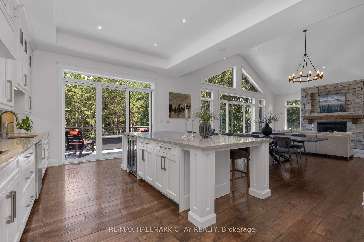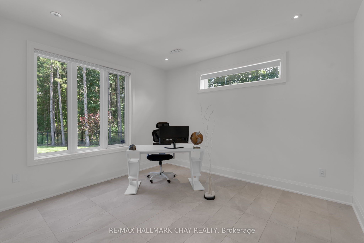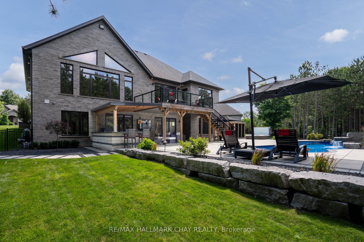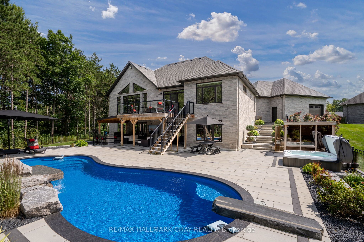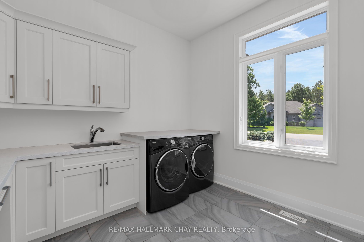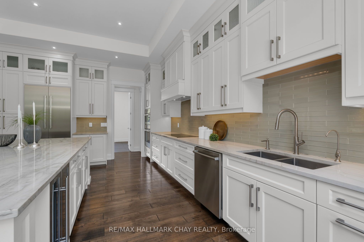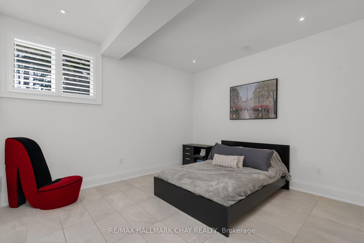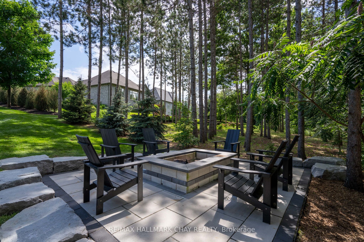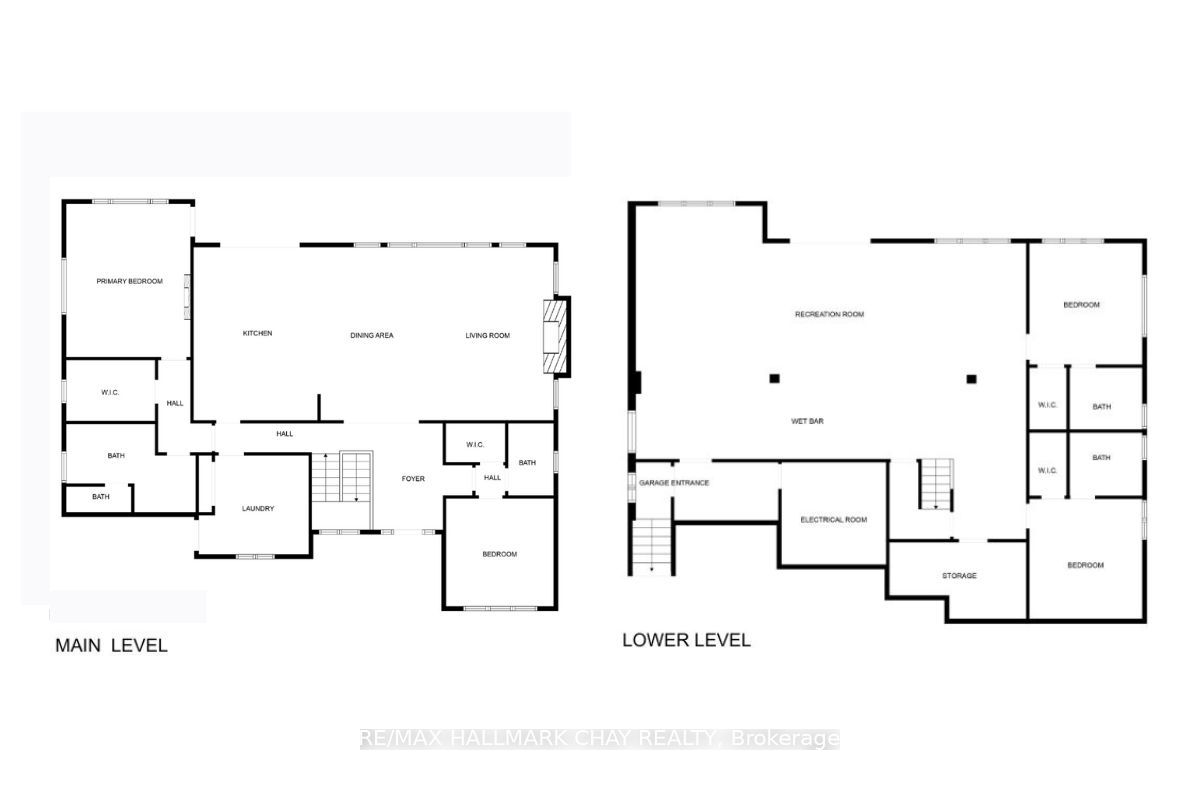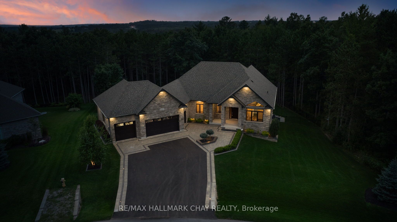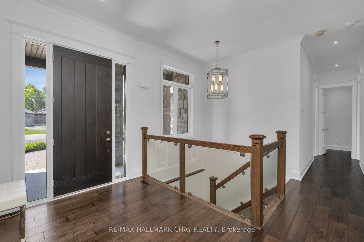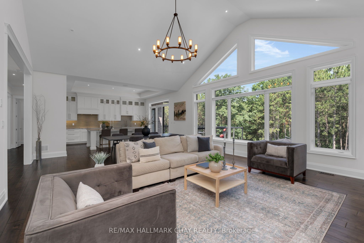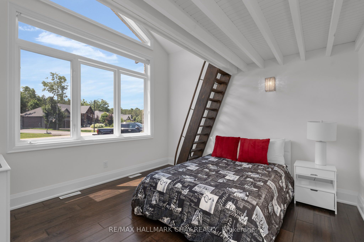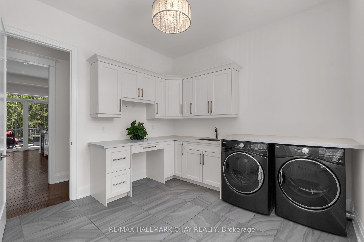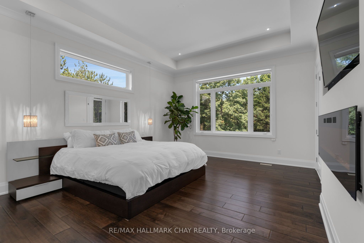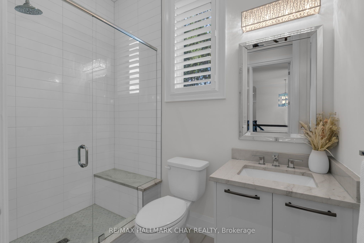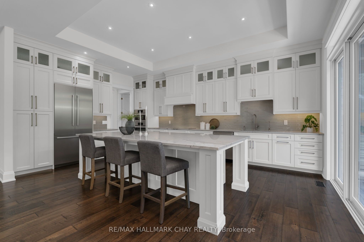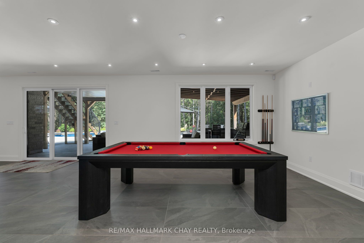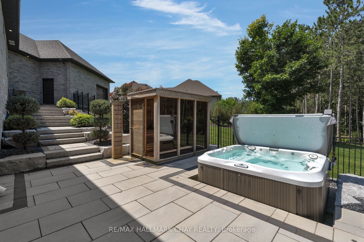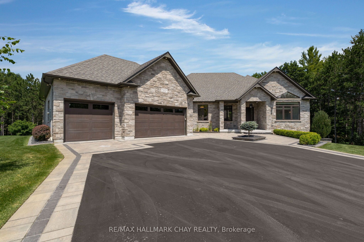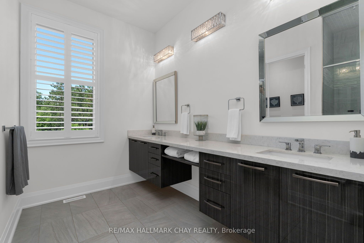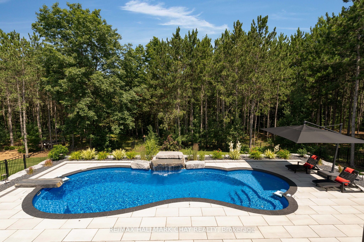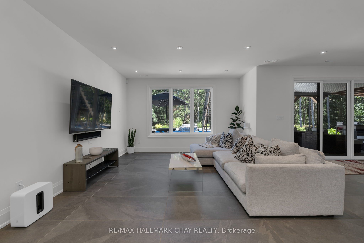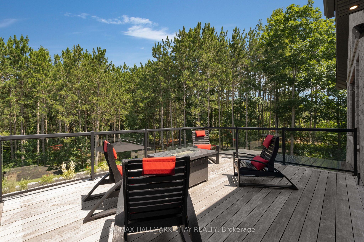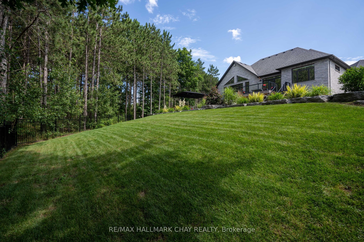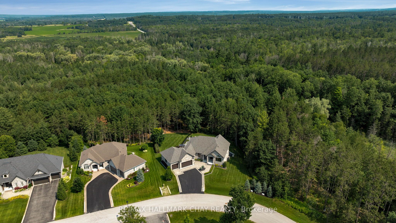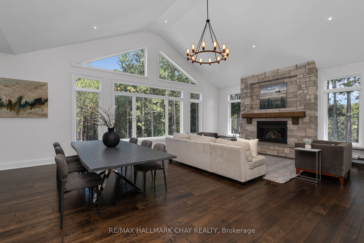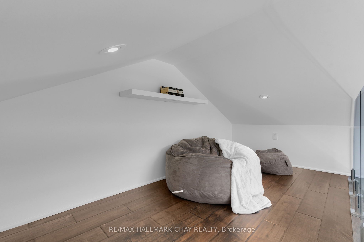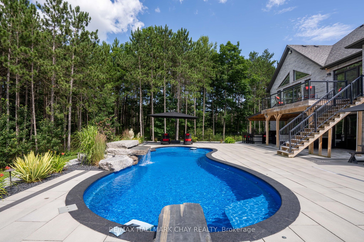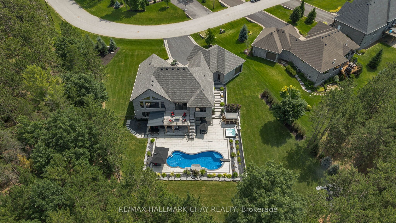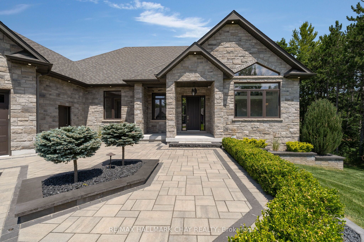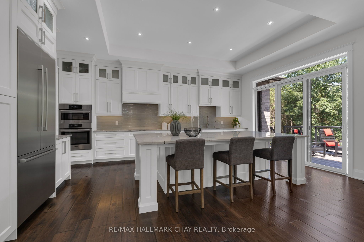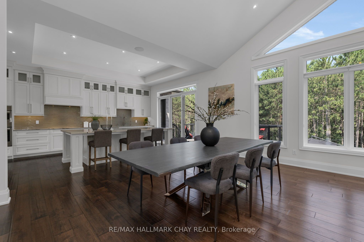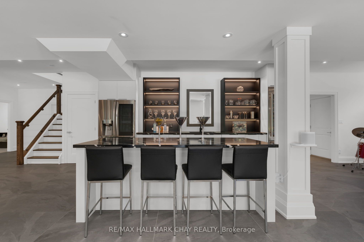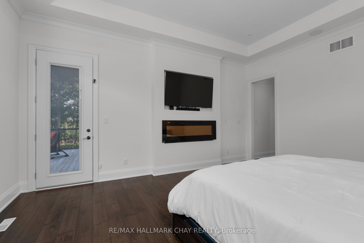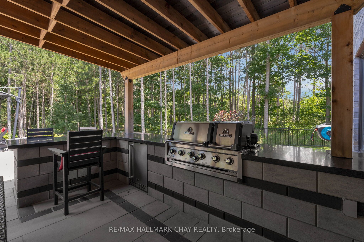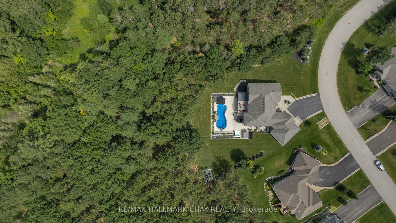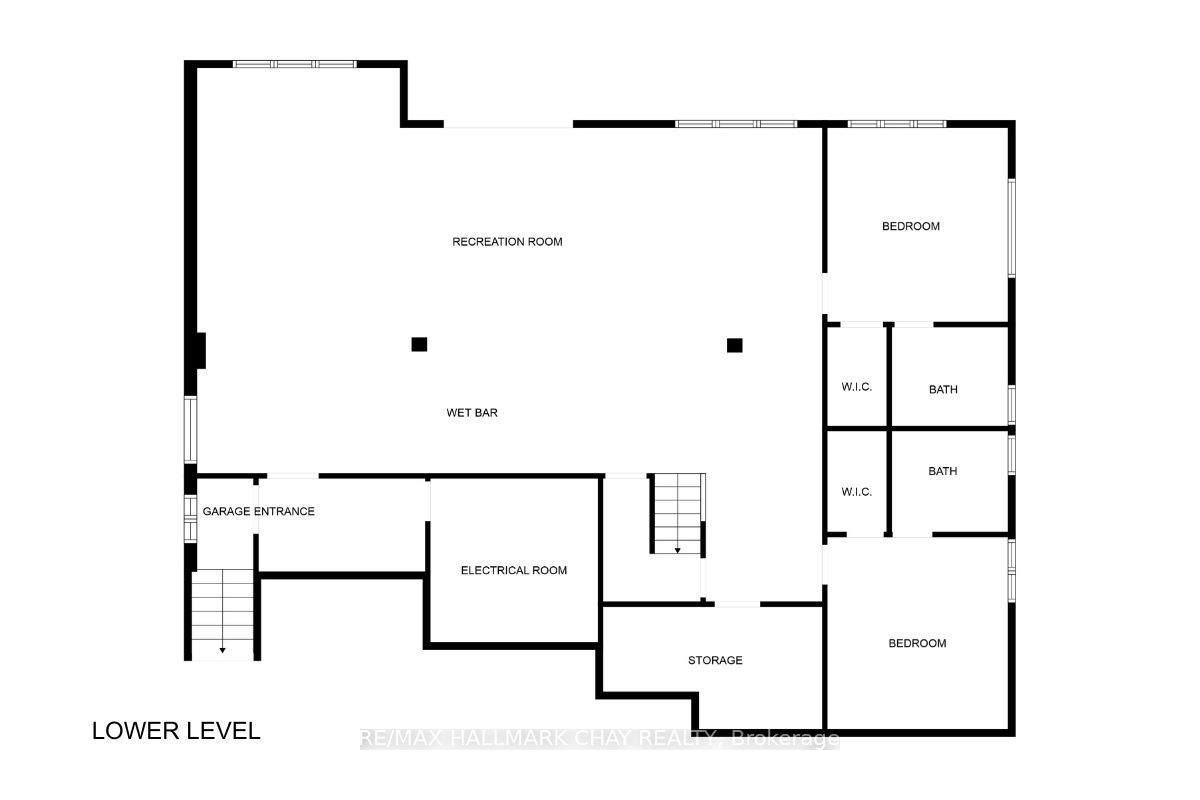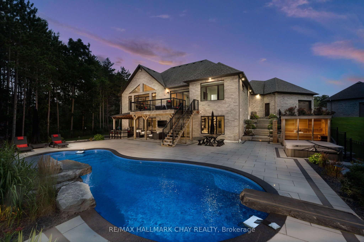
List Price: $2,499,000
105 Mennill Drive, Springwater, L0L 1Y3
- By RE/MAX HALLMARK CHAY REALTY
Detached|MLS - #S12052839|New
4 Bed
4 Bath
2000-2500 Sqft.
Attached Garage
Price comparison with similar homes in Springwater
Compared to 30 similar homes
83.1% Higher↑
Market Avg. of (30 similar homes)
$1,364,471
Note * Price comparison is based on the similar properties listed in the area and may not be accurate. Consult licences real estate agent for accurate comparison
Room Information
| Room Type | Features | Level |
|---|---|---|
| Kitchen 8.22 x 6.08 m | Combined w/Dining, Stainless Steel Appl, W/O To Deck | Main |
| Primary Bedroom 5.29 x 4.26 m | Hardwood Floor, 4 Pc Ensuite, Walk-In Closet(s) | Main |
| Bedroom 3.64 x 3.64 m | Hardwood Floor, 3 Pc Ensuite, Walk-In Closet(s) | Main |
| Dining Room 3.34 x 2.99 m | Porcelain Floor, Heated Floor, Window | Basement |
| Living Room 5.63 x 4.19 m | Porcelain Floor, Heated Floor, Open Concept | Basement |
| Bedroom 3.92 x 3.51 m | Heated Floor, Walk-In Closet(s), 3 Pc Ensuite | Basement |
| Bedroom 3.87 x 3.51 m | Heated Floor, Walk-In Closet(s), 3 Pc Ensuite | Basement |
Client Remarks
LUXURY LIVING and one of a kind backyard oasis you at 105 Mennill Drive. Discover this spectacular custom-built executive bungalow on a premium 361' deep estate lot in Simcoe County's premiere Snow Valley community. Designed for comfort and grandeur, this home is a rare blend of elegance, functionality, and natural beauty. Truly a BREATHTAKING OUTDOOR RETREAT where you can escape to your own private paradise backing onto your own forest and serene EP lands. Meticulously landscaped backyard is an Entertainer's dream featuring in-ground pool with expansive patio surround for ample seating, sauna & hot tub for ultimate all season relaxation, outdoor kitchen & covered seating area perfect for al fresco dining, outdoor shower for a true resort-style experience. Large deck & walk-out lower level seamlessly extend your living space outdoors. Sophisticated interior design spans nearly 2,400 sq.ft., boasting modern finishes and impeccable craftsmanship. Soaring 16' ceilings & floor-to-ceiling windows in the Great Room. Elegant stone fireplace creating a warm, inviting focal point. Gourmet Chef's Kitchen with custom cabinetry, premium appliances & functional design. Open-concept layout flows with tasteful neutral décor and thoughtful details at every turn. Luxurious privacy designed for comfort and convenience, this home offers 2+2 bedrooms, each with ensuite & walk-in closet. Primary Wing features spa-like ensuite, private entrance & custom walk-in closet. Unique loft-style second bedroom suite offers flexibility & charm. Convenience of main floor laundry, functional mud room & task desk. Expansive lower level features a versatile recreation zone that's waiting for your inspiration - already well-appointed with custom bar area, fridge & dishwasher. This remarkable property and rare opportunity in sought-after Snow Valley offers the perfect balance of luxury, nature, modern living. Experience this ultimate backyard oasis and a home designed for relaxation and entertaining.
Property Description
105 Mennill Drive, Springwater, L0L 1Y3
Property type
Detached
Lot size
.50-1.99 acres
Style
Bungalow
Approx. Area
N/A Sqft
Home Overview
Basement information
Finished with Walk-Out
Building size
N/A
Status
In-Active
Property sub type
Maintenance fee
$N/A
Year built
--
Walk around the neighborhood
105 Mennill Drive, Springwater, L0L 1Y3Nearby Places

Shally Shi
Sales Representative, Dolphin Realty Inc
English, Mandarin
Residential ResaleProperty ManagementPre Construction
Mortgage Information
Estimated Payment
$0 Principal and Interest
 Walk Score for 105 Mennill Drive
Walk Score for 105 Mennill Drive

Book a Showing
Tour this home with Shally
Frequently Asked Questions about Mennill Drive
Recently Sold Homes in Springwater
Check out recently sold properties. Listings updated daily
No Image Found
Local MLS®️ rules require you to log in and accept their terms of use to view certain listing data.
No Image Found
Local MLS®️ rules require you to log in and accept their terms of use to view certain listing data.
No Image Found
Local MLS®️ rules require you to log in and accept their terms of use to view certain listing data.
No Image Found
Local MLS®️ rules require you to log in and accept their terms of use to view certain listing data.
No Image Found
Local MLS®️ rules require you to log in and accept their terms of use to view certain listing data.
No Image Found
Local MLS®️ rules require you to log in and accept their terms of use to view certain listing data.
No Image Found
Local MLS®️ rules require you to log in and accept their terms of use to view certain listing data.
No Image Found
Local MLS®️ rules require you to log in and accept their terms of use to view certain listing data.
Check out 100+ listings near this property. Listings updated daily
See the Latest Listings by Cities
1500+ home for sale in Ontario
