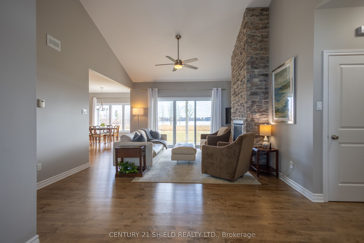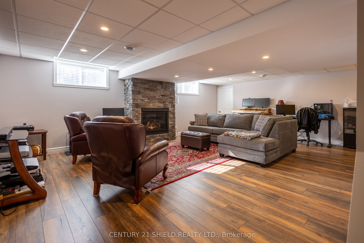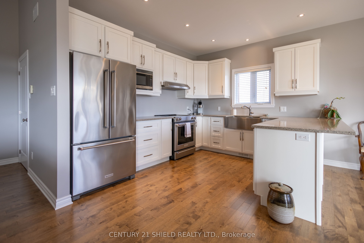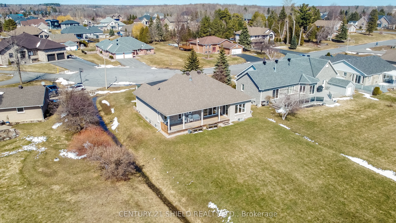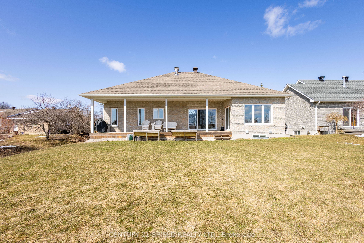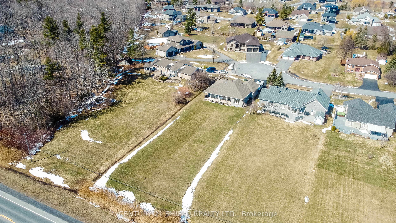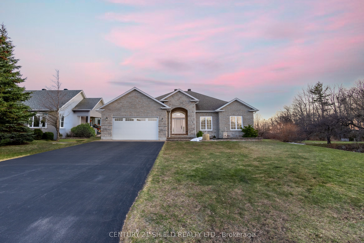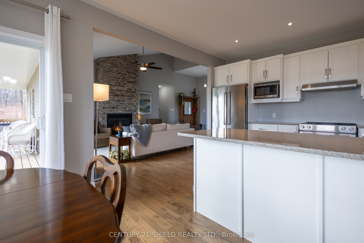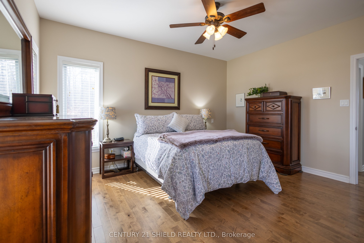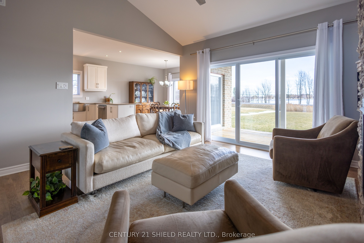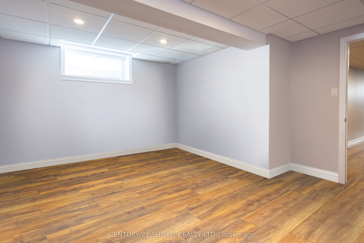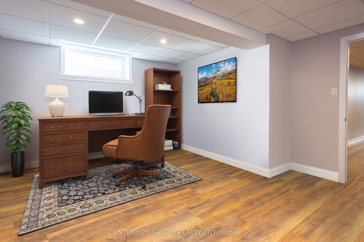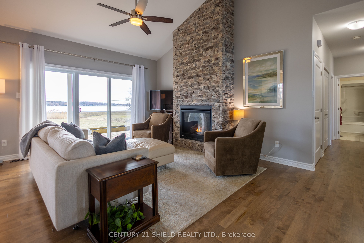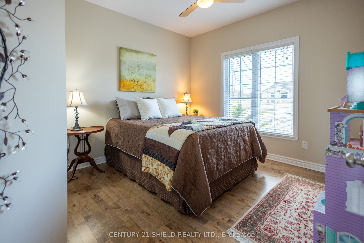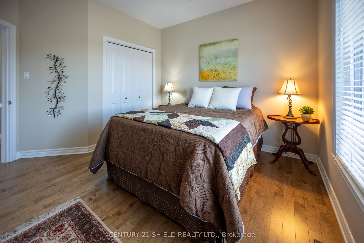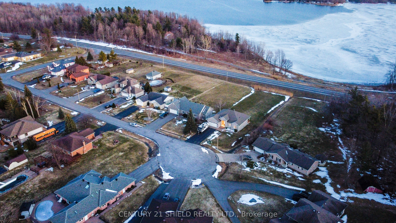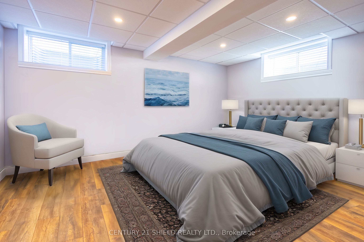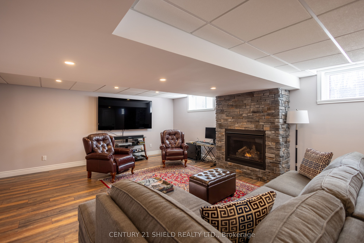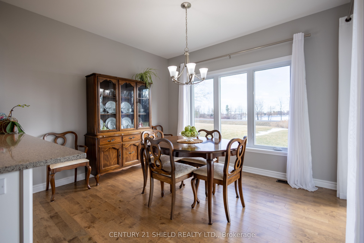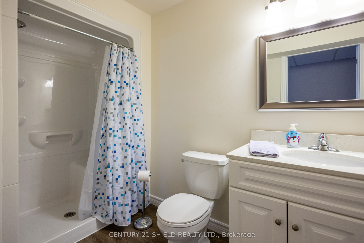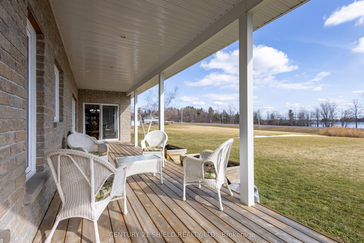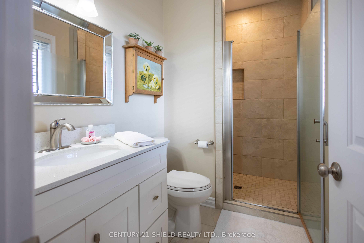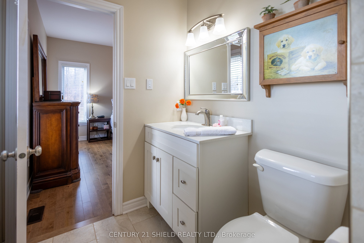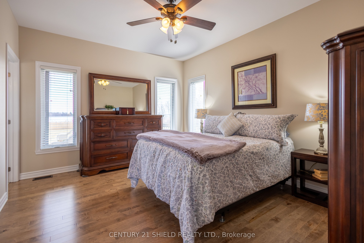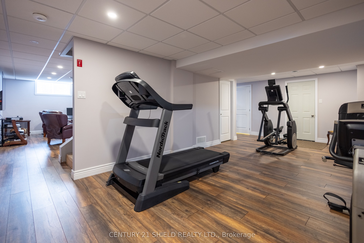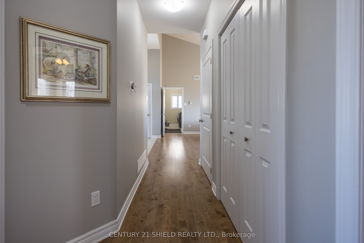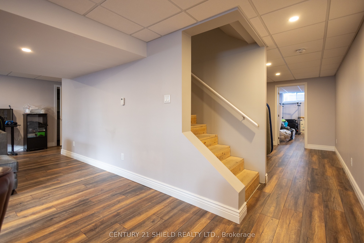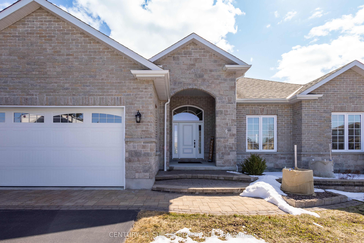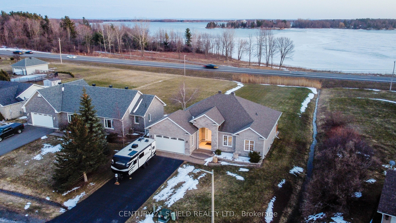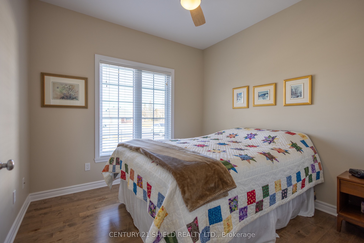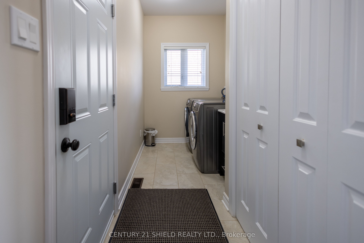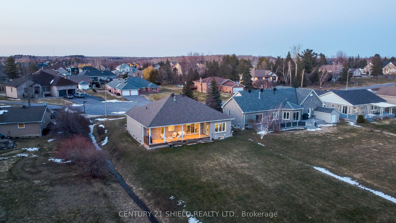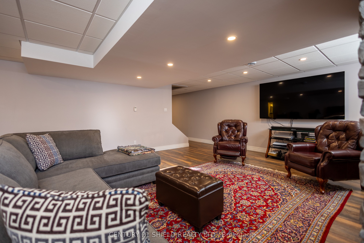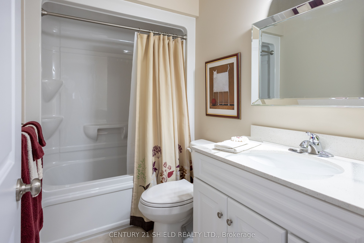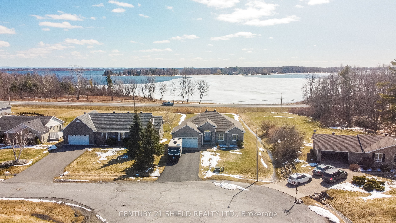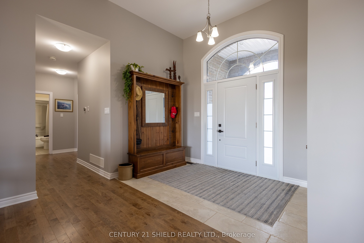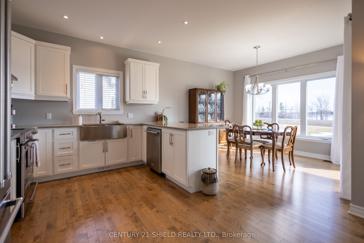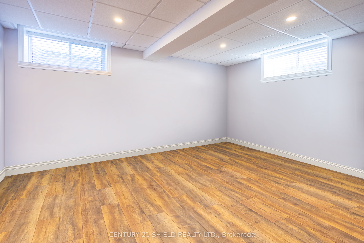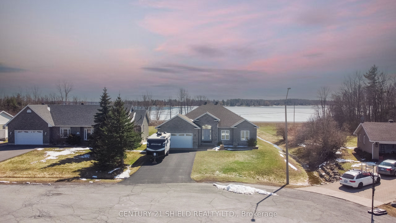
List Price: $799,999
6 Chantine Drive, South Stormont, K0C 1P0
- By CENTURY 21 SHIELD REALTY LTD.
Detached|MLS - #X12061134|New
4 Bed
3 Bath
1500-2000 Sqft.
Attached Garage
Price comparison with similar homes in South Stormont
Compared to 7 similar homes
8.3% Higher↑
Market Avg. of (7 similar homes)
$738,371
Note * Price comparison is based on the similar properties listed in the area and may not be accurate. Consult licences real estate agent for accurate comparison
Room Information
| Room Type | Features | Level |
|---|---|---|
| Bedroom 2 3.05 x 3.72 m | Main | |
| Bedroom 3 3.2 x 3.87 m | Main | |
| Primary Bedroom 3.63 x 4.39 m | Main | |
| Living Room 5.57 x 4.27 m | Main | |
| Kitchen 3.32 x 3.83 m | Main | |
| Dining Room 3.72 x 3.02 m | Main | |
| Bedroom 4 3.58 x 4.71 m | Basement |
Client Remarks
Elevate your lifestyle at 6 Chantine! Nestled in the Iconic "Arrowhead Estates" subdivision, this magnificent property is designed for the discerning homeowner who expects nothing short of excellence! This quality-built bungalow is a testament to exquisite design and offers many upgrades. Imagine waking up to the most captivating sunrise and admire spectacular sunsets right from your own backyard oasis, watching sailboats graciously float around or walking to the beach within steps from your house or enjoy the bike path & the Long Sault Parkway! As you walk in the front door, you'll be greeted by the stunning views of the majestic St-Lawrence River and a contemporary architecture with soaring vaulted ceilings exuding charm & elegance. The rooms are brightened by tall windows offering plenty of natural light and offer a seamless connection between indoor/outdoor living. The main floor also features an open congenial floor plan boasting a bright and airy foyer, a well-lit space to relax in the LR, a fireplace with a floor-to-ceiling stone wall flawlessly connecting the Living-Room to the functional Kitchen & Dining-Room area with mirage hardwood flooring. The culinary area includes stainless appl., quartz counter-tops, pot lights & 2 patio doors/walk-out to an extended back deck built with treated lumber allowing you to enjoy the large backyard oasis with easy access to a public beach. This magnificent home provides 3 restful sanctuaries: The primary bedroom is a relaxing space boasting a practical walk-in closet + a luxurious spa-like bathroom with custom floor -to-ceiling tiled shower and a stunning view overlooking the St-Lawrence River. The fully finished lower level offers a casual lounging space with another floor-to-ceiling stone wall gas fireplace, upgraded floors, a full bathrm, 1 flex room + 1 additional bdrm. Pls allow 24 hrs irrevocable with all offers.
Property Description
6 Chantine Drive, South Stormont, K0C 1P0
Property type
Detached
Lot size
N/A acres
Style
Bungalow
Approx. Area
N/A Sqft
Home Overview
Last check for updates
Virtual tour
N/A
Basement information
Full,Finished
Building size
N/A
Status
In-Active
Property sub type
Maintenance fee
$N/A
Year built
--
Walk around the neighborhood
6 Chantine Drive, South Stormont, K0C 1P0Nearby Places

Shally Shi
Sales Representative, Dolphin Realty Inc
English, Mandarin
Residential ResaleProperty ManagementPre Construction
Mortgage Information
Estimated Payment
$0 Principal and Interest
 Walk Score for 6 Chantine Drive
Walk Score for 6 Chantine Drive

Book a Showing
Tour this home with Shally
Frequently Asked Questions about Chantine Drive
Recently Sold Homes in South Stormont
Check out recently sold properties. Listings updated daily
No Image Found
Local MLS®️ rules require you to log in and accept their terms of use to view certain listing data.
No Image Found
Local MLS®️ rules require you to log in and accept their terms of use to view certain listing data.
No Image Found
Local MLS®️ rules require you to log in and accept their terms of use to view certain listing data.
No Image Found
Local MLS®️ rules require you to log in and accept their terms of use to view certain listing data.
No Image Found
Local MLS®️ rules require you to log in and accept their terms of use to view certain listing data.
No Image Found
Local MLS®️ rules require you to log in and accept their terms of use to view certain listing data.
No Image Found
Local MLS®️ rules require you to log in and accept their terms of use to view certain listing data.
No Image Found
Local MLS®️ rules require you to log in and accept their terms of use to view certain listing data.
Check out 100+ listings near this property. Listings updated daily
See the Latest Listings by Cities
1500+ home for sale in Ontario
