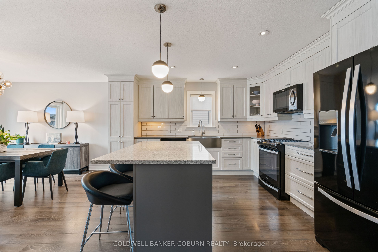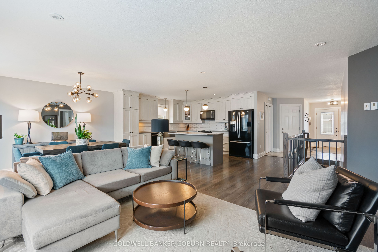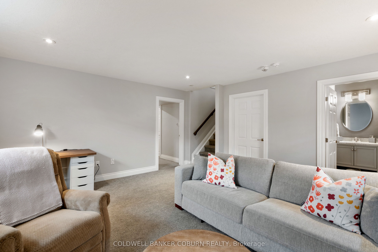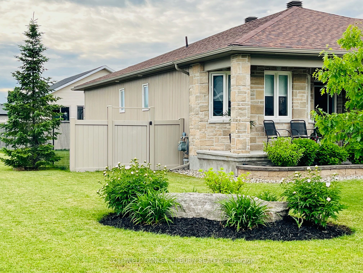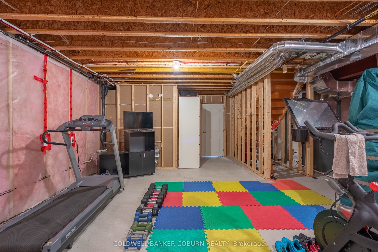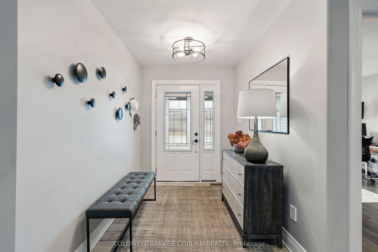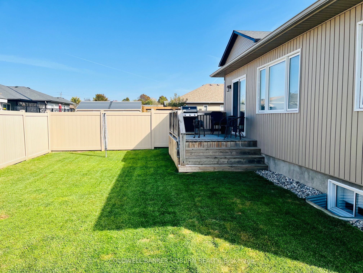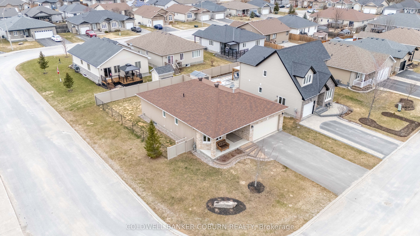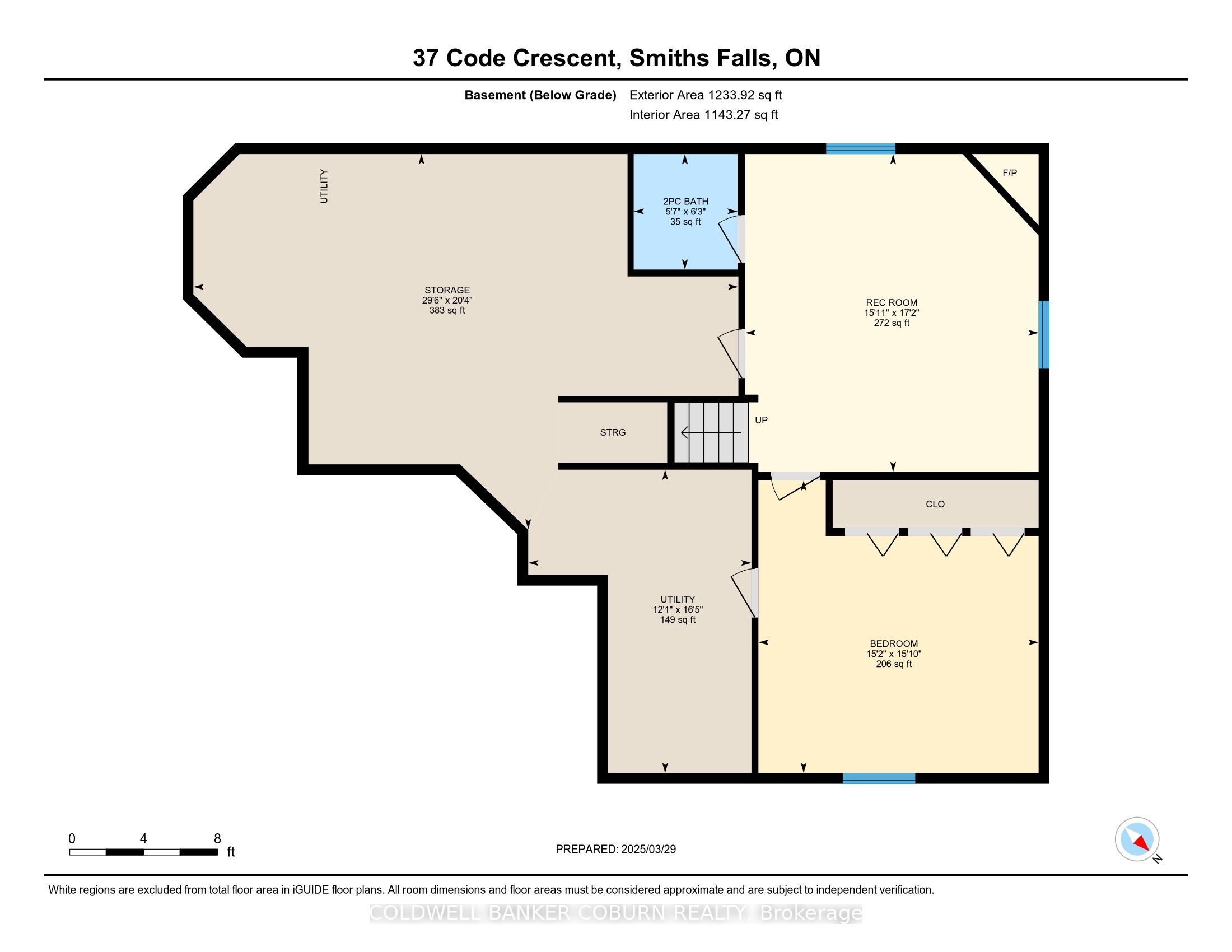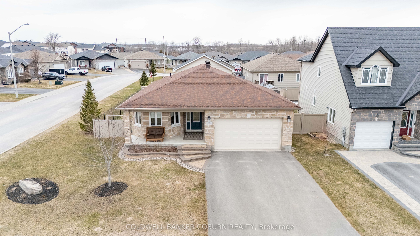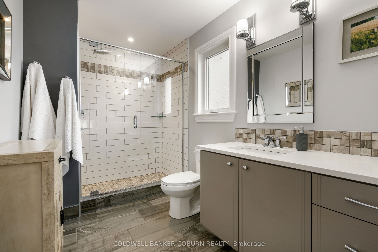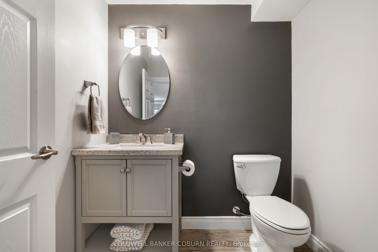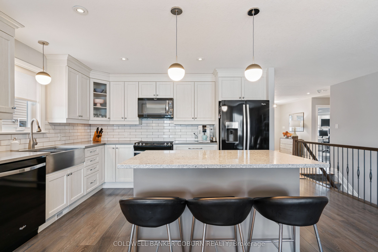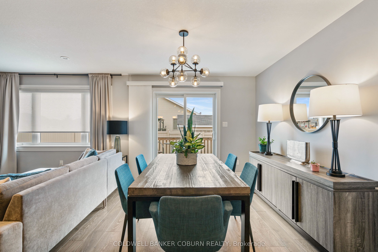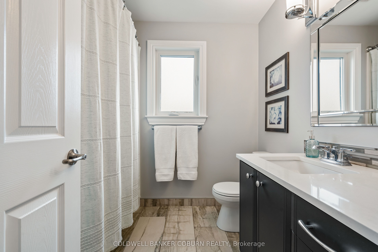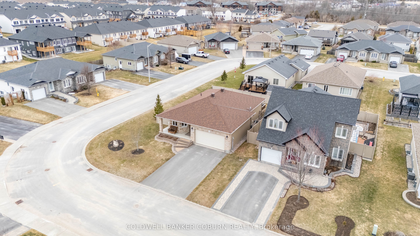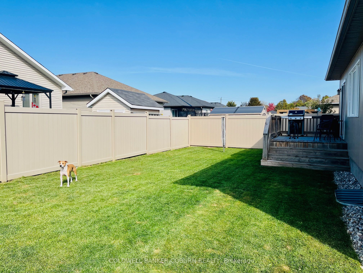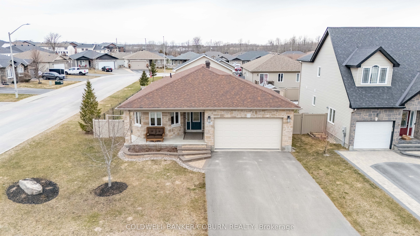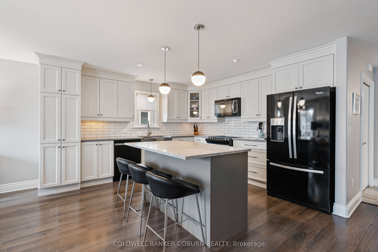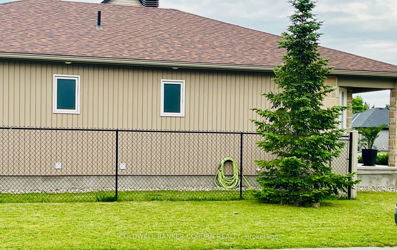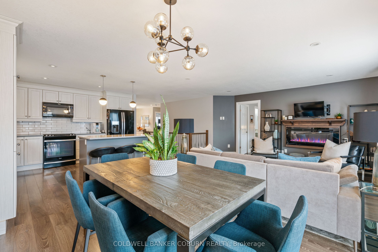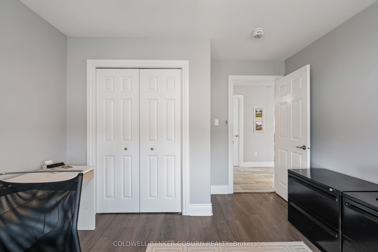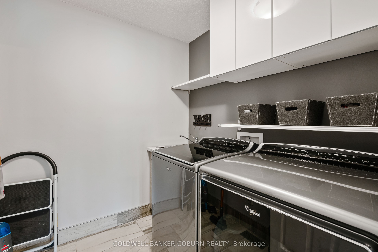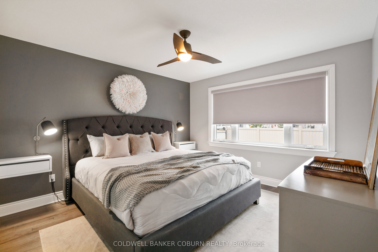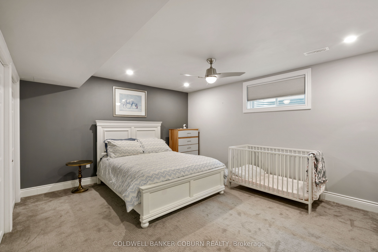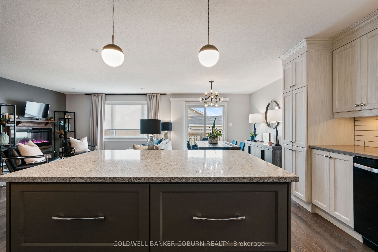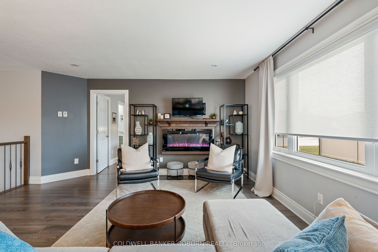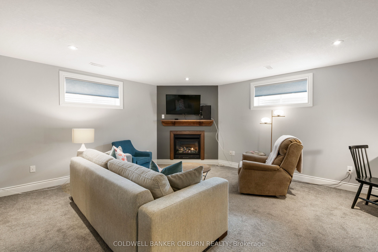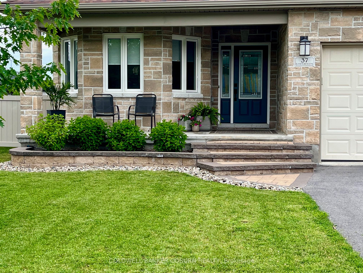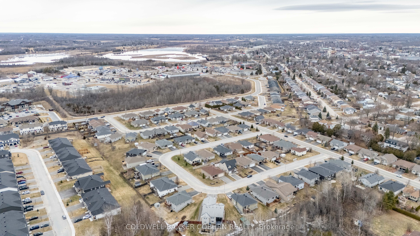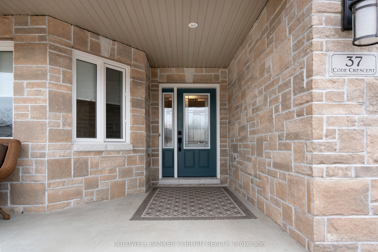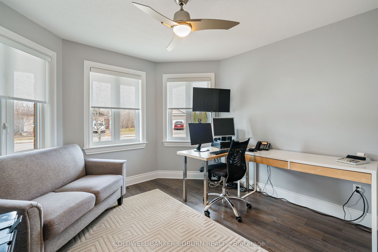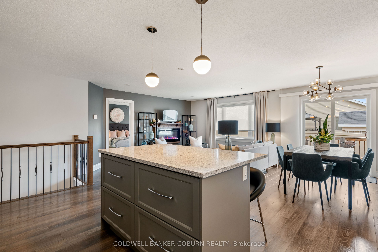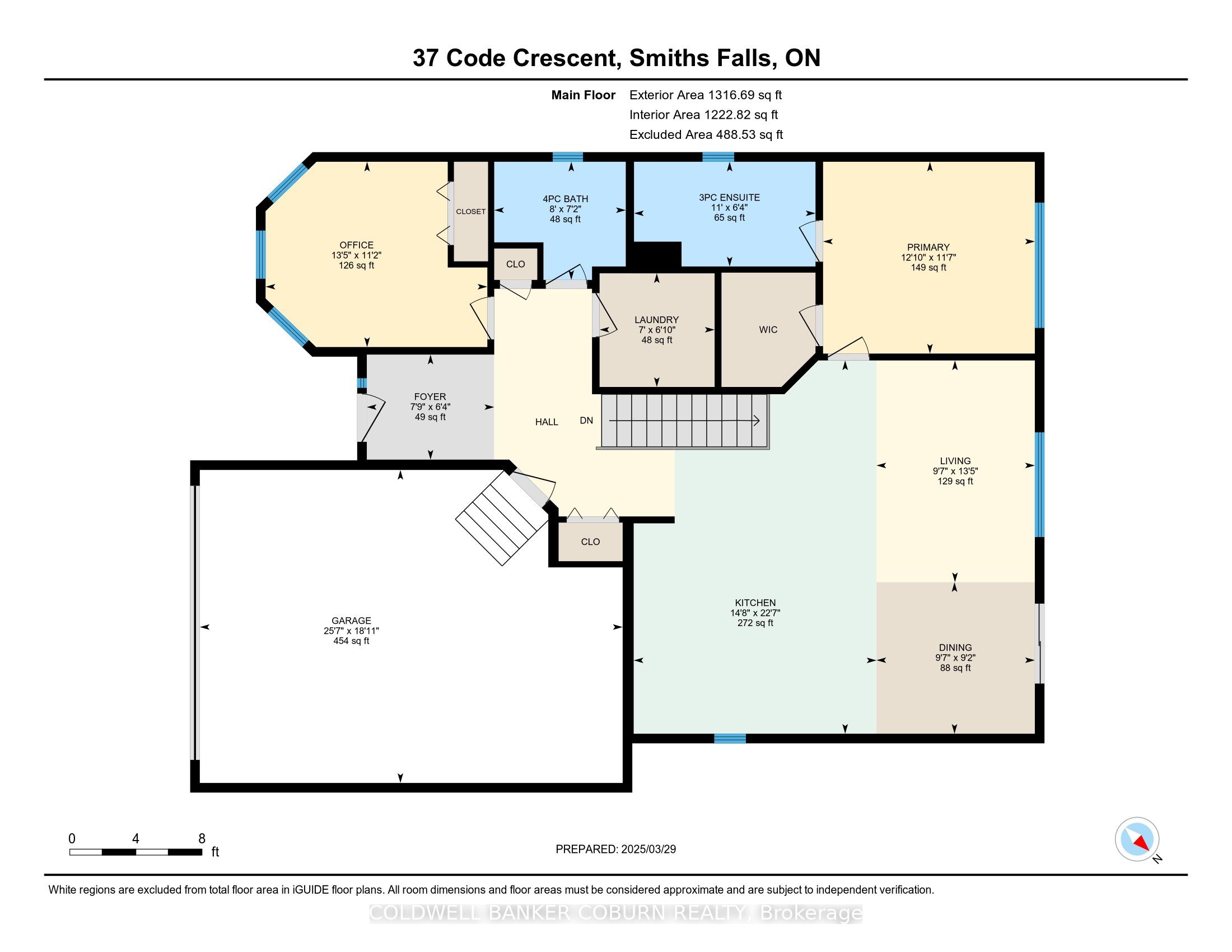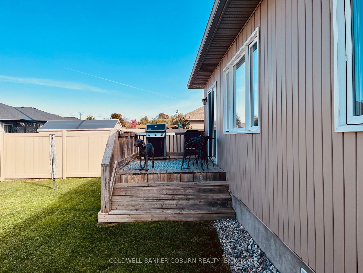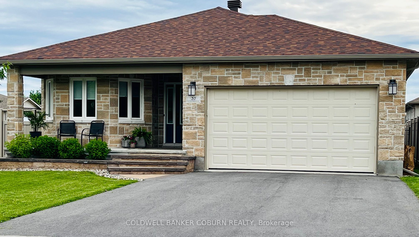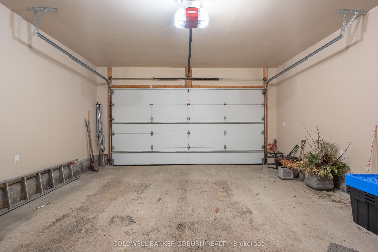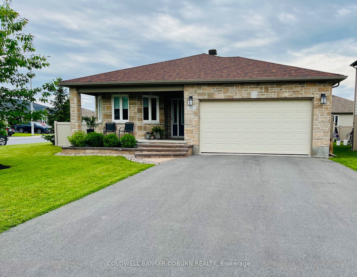
List Price: $699,900
37 Code Crescent, Smith Falls, K7A 0A9
- By COLDWELL BANKER COBURN REALTY
Detached|MLS - #X12052088|New
3 Bed
3 Bath
Attached Garage
Room Information
| Room Type | Features | Level |
|---|---|---|
| Living Room 4.08 x 2.92 m | Electric Fireplace, Open Concept | Main |
| Dining Room 2.92 x 2.79 m | W/O To Deck | Main |
| Kitchen 4.47 x 3.04 m | Pantry, Quartz Counter, Modern Kitchen | Main |
| Primary Bedroom 3.91 x 3.53 m | Carpet Free, Ceiling Fan(s) | Main |
| Bedroom 2 4.08 x 3.4 m | Main | |
| Bedroom 3 4.82 x 4.62 m | Basement |
Client Remarks
JUST WOW !! This is a stunning contemporary bungalow with upgrades and features you will love. Built in 2016, the layout is open concept with dedicated space for a full living and dining area. The kitchen has ceiling height cabinets and quartz countering -a solid tone main counter paired with a textured island counter. The main cabinetry is neutral and the island cabinets a darker accent grey. Pendant lighting illuminates the island lunch counter that has space for seating. So many additional aspects to appreciate- a modern stainless farmhouse sink, subway tile backsplash, gas range and oversize 2 door fridge with bottom freezer. The living room focal point is the electric recessed fireplace. The front bedroom is currently set up as a home office but has a full closet. This is a comfortable space filled with natural light from 3 front windows. Just off the foyer is a full main bath and a separate MAIN FLOOR laundry room with a deep sink. Throughout the home is an upgraded trim package and custom lighting. The primary suite looks out to the backyard but also has custom electric blinds for privacy. The walk in closet is a good size and the ensuite bath has a tiled walk in shower. Downstairs is a cozy family room with a gas fireplace. The 3rd bedroom has lots of storage with a full wall of closets. Also on this level is a convenient 2 pc bath. The unfinished space is great as a home gym but would make a nice size workshop or craft area. The garage is oversize with space for garden tools. The outside presentation leaves little to be desired; from the interlock front steps, full front porch and paved driveway to the fully fenced backyard and deck. This location is in a vibrant community with shopping around the corner. Smiths Falls is central to Brockville, Ottawa and Kingston and the town is on the Rideau Canal. Utility costs 2024-hydro $1521, Gas $841 (included water heater rental until June), water $1054, hot water tank now through Enercare $44.58 per month
Property Description
37 Code Crescent, Smith Falls, K7A 0A9
Property type
Detached
Lot size
N/A acres
Style
Bungalow
Approx. Area
N/A Sqft
Home Overview
Basement information
Full,Finished
Building size
N/A
Status
In-Active
Property sub type
Maintenance fee
$N/A
Year built
2024
Walk around the neighborhood
37 Code Crescent, Smith Falls, K7A 0A9Nearby Places

Shally Shi
Sales Representative, Dolphin Realty Inc
English, Mandarin
Residential ResaleProperty ManagementPre Construction
Mortgage Information
Estimated Payment
$0 Principal and Interest
 Walk Score for 37 Code Crescent
Walk Score for 37 Code Crescent

Book a Showing
Tour this home with Shally
Frequently Asked Questions about Code Crescent
Recently Sold Homes in Smith Falls
Check out recently sold properties. Listings updated daily
No Image Found
Local MLS®️ rules require you to log in and accept their terms of use to view certain listing data.
No Image Found
Local MLS®️ rules require you to log in and accept their terms of use to view certain listing data.
No Image Found
Local MLS®️ rules require you to log in and accept their terms of use to view certain listing data.
No Image Found
Local MLS®️ rules require you to log in and accept their terms of use to view certain listing data.
No Image Found
Local MLS®️ rules require you to log in and accept their terms of use to view certain listing data.
No Image Found
Local MLS®️ rules require you to log in and accept their terms of use to view certain listing data.
No Image Found
Local MLS®️ rules require you to log in and accept their terms of use to view certain listing data.
No Image Found
Local MLS®️ rules require you to log in and accept their terms of use to view certain listing data.
Check out 100+ listings near this property. Listings updated daily
See the Latest Listings by Cities
1500+ home for sale in Ontario
