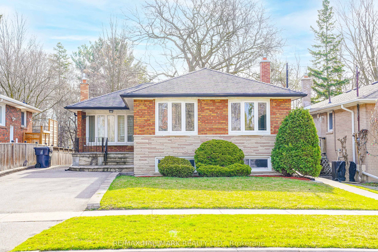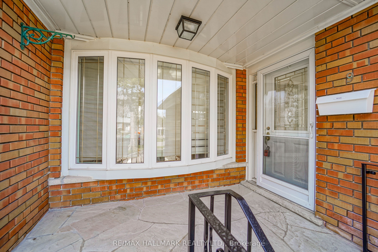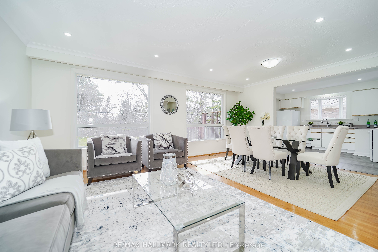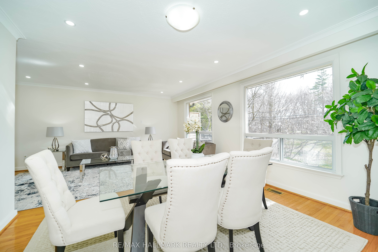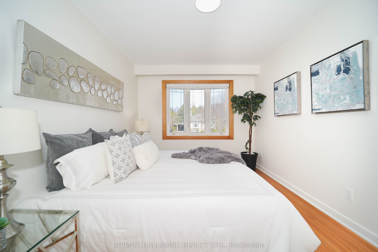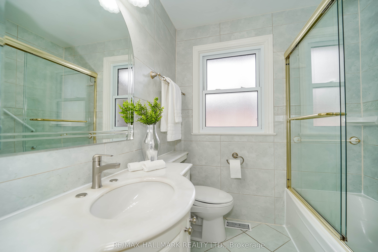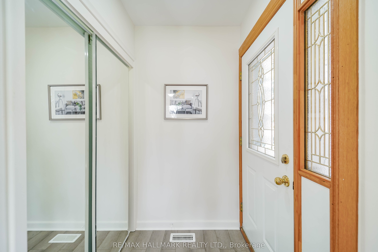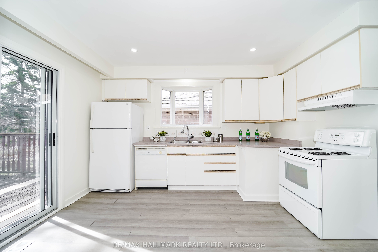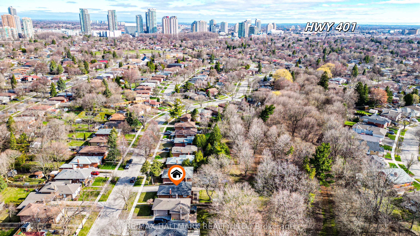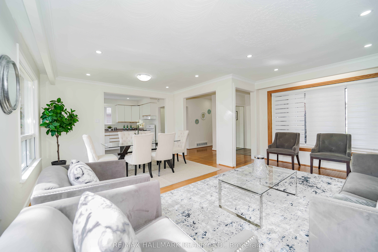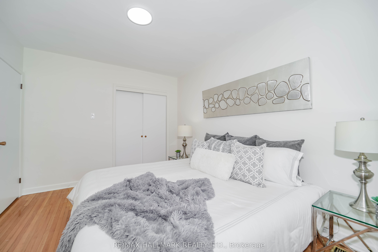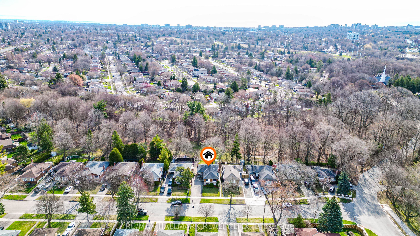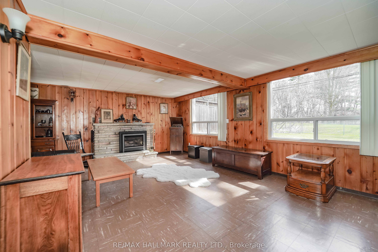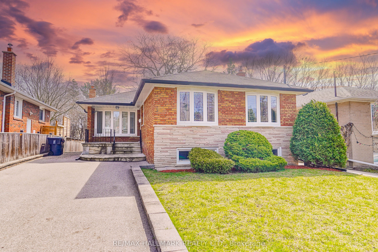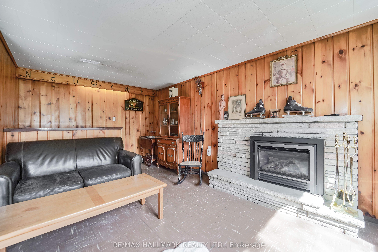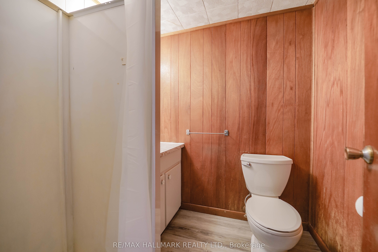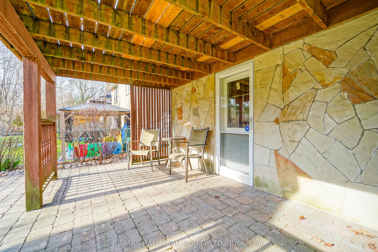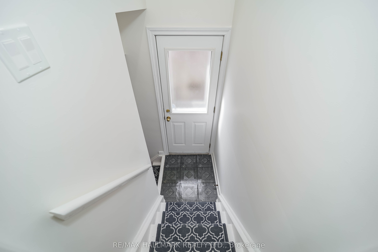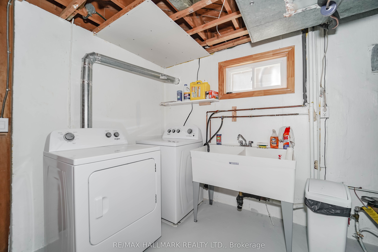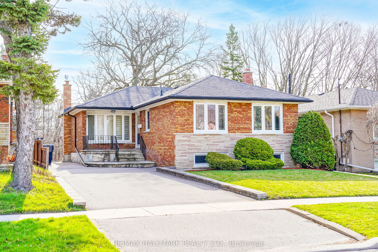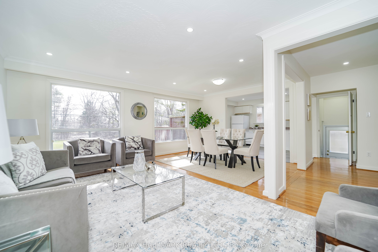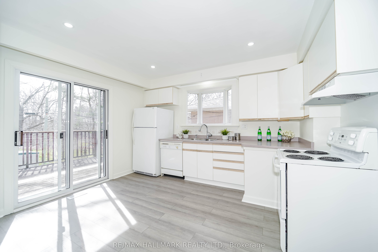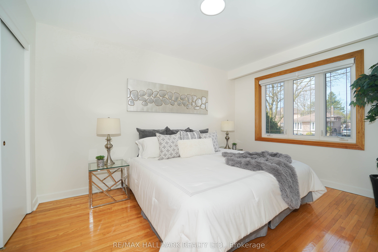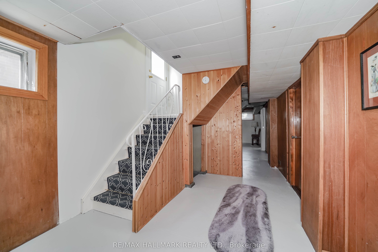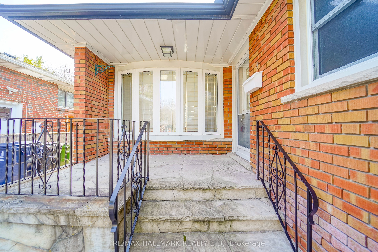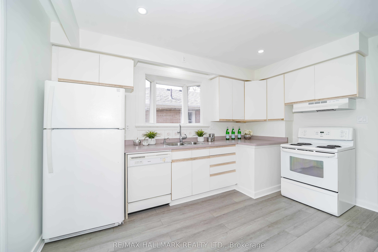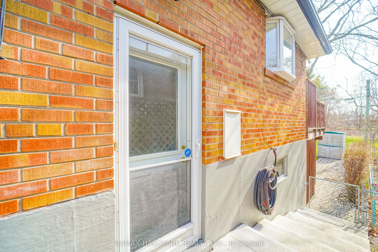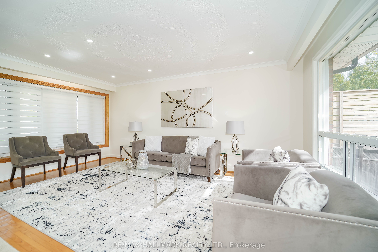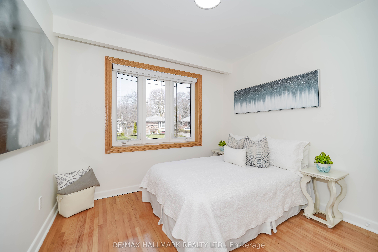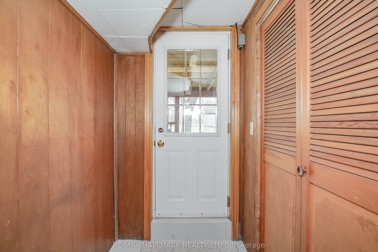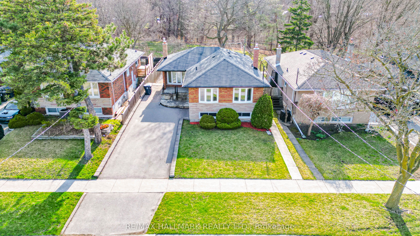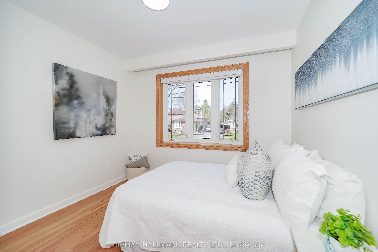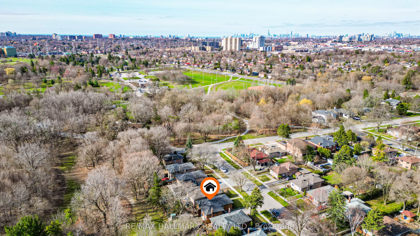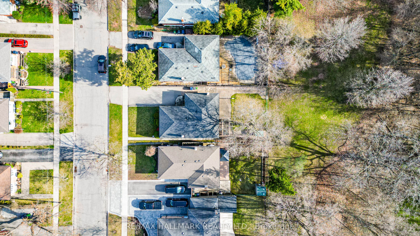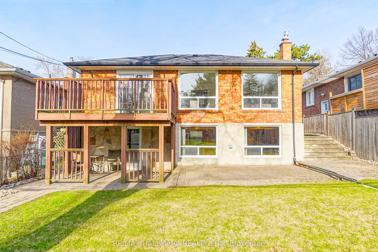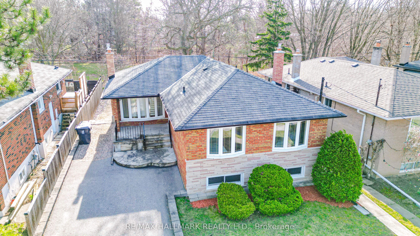
List Price: $898,000
9 Amberdale Drive, Scarborough, M1P 4B9
- By RE/MAX HALLMARK REALTY LTD.
Detached|MLS - #E12094465|New
4 Bed
2 Bath
1100-1500 Sqft.
Lot Size: 45 x 112 Feet
None Garage
Room Information
| Room Type | Features | Level |
|---|---|---|
| Living Room 5.57 x 3.16 m | Hardwood Floor, Overlooks Backyard, Overlooks Frontyard | Ground |
| Dining Room 3.98 x 3.19 m | Hardwood Floor, Overlooks Backyard | Ground |
| Kitchen 3.98 x 3.64 m | W/O To Deck, Renovated | Ground |
| Primary Bedroom 4.07 x 3.15 m | Closet, Hardwood Floor | Ground |
| Bedroom 2 3.05 x 2.91 m | Closet, Hardwood Floor | Ground |
| Bedroom 3 3.05 x 2.91 m | Closet, Hardwood Floor | Ground |
| Bedroom 4 3.51 x 3.31 m | Closet | Lower |
Client Remarks
I know a good home when I see one, and this home is special. Tucked away on a quite tree lined street this home has great curb appeal, a spacious floor plan, walk out basement & professional grade landscaping! It's one of only a few homes that back on to Amberdale Ravine, which leads to historical St Andrews Road and Thomson Memorial Park. This is one of the best streets in this high demand pocket, close to the Scarborough City Centre, mins to the 401, subway under construction, it's in a prime location. Roof 2014, furnace 2014, central air 2018.
Property Description
9 Amberdale Drive, Scarborough, M1P 4B9
Property type
Detached
Lot size
N/A acres
Style
Bungalow
Approx. Area
N/A Sqft
Home Overview
Last check for updates
Virtual tour
N/A
Basement information
Walk-Out
Building size
N/A
Status
In-Active
Property sub type
Maintenance fee
$N/A
Year built
2024
Walk around the neighborhood
9 Amberdale Drive, Scarborough, M1P 4B9Nearby Places

Shally Shi
Sales Representative, Dolphin Realty Inc
English, Mandarin
Residential ResaleProperty ManagementPre Construction
Mortgage Information
Estimated Payment
$0 Principal and Interest
 Walk Score for 9 Amberdale Drive
Walk Score for 9 Amberdale Drive

Book a Showing
Tour this home with Shally
Frequently Asked Questions about Amberdale Drive
Recently Sold Homes in Scarborough
Check out recently sold properties. Listings updated daily
No Image Found
Local MLS®️ rules require you to log in and accept their terms of use to view certain listing data.
No Image Found
Local MLS®️ rules require you to log in and accept their terms of use to view certain listing data.
No Image Found
Local MLS®️ rules require you to log in and accept their terms of use to view certain listing data.
No Image Found
Local MLS®️ rules require you to log in and accept their terms of use to view certain listing data.
No Image Found
Local MLS®️ rules require you to log in and accept their terms of use to view certain listing data.
No Image Found
Local MLS®️ rules require you to log in and accept their terms of use to view certain listing data.
No Image Found
Local MLS®️ rules require you to log in and accept their terms of use to view certain listing data.
No Image Found
Local MLS®️ rules require you to log in and accept their terms of use to view certain listing data.
Check out 100+ listings near this property. Listings updated daily
See the Latest Listings by Cities
1500+ home for sale in Ontario
