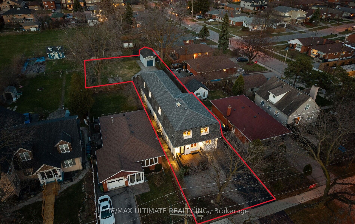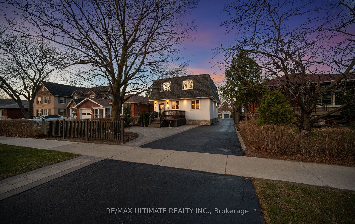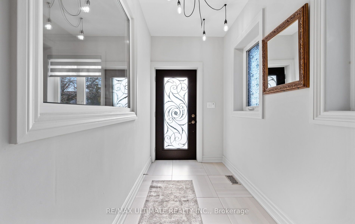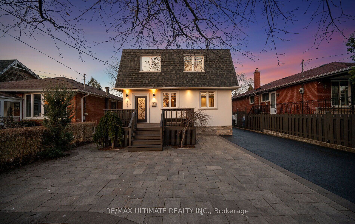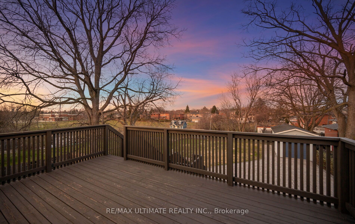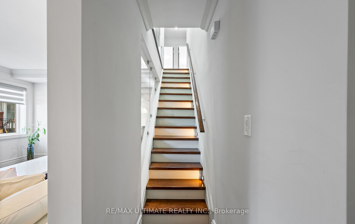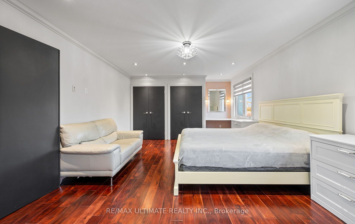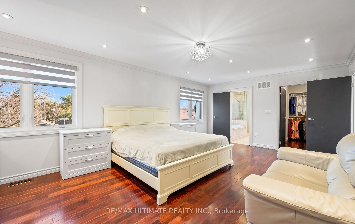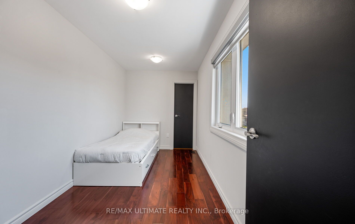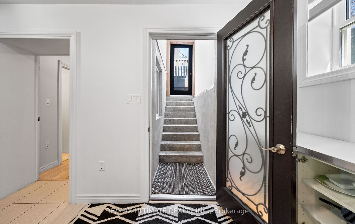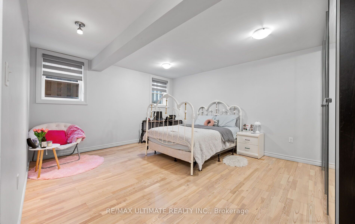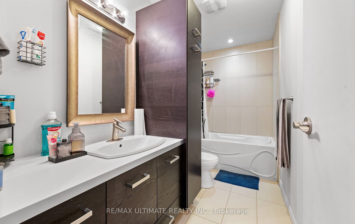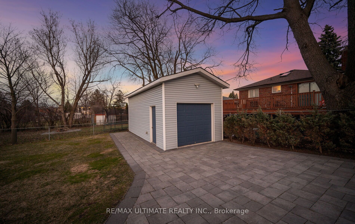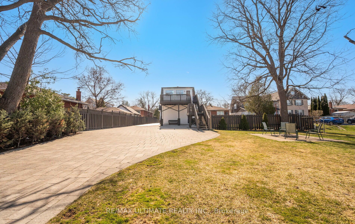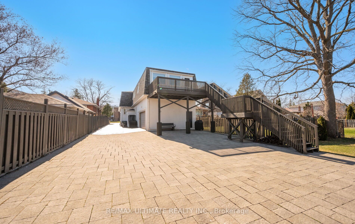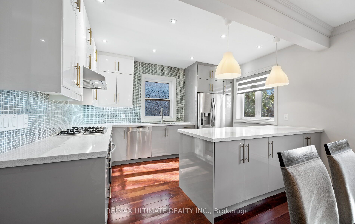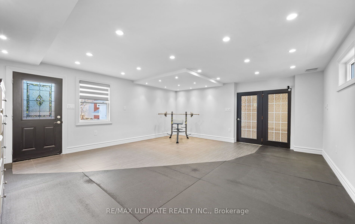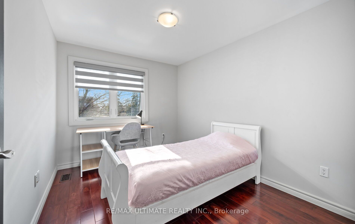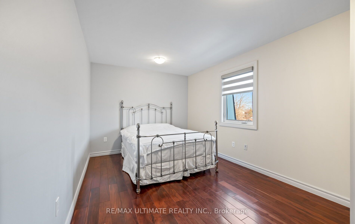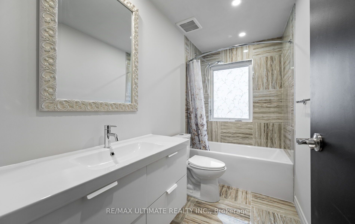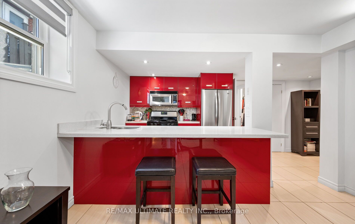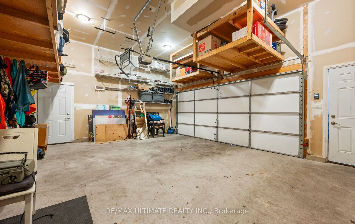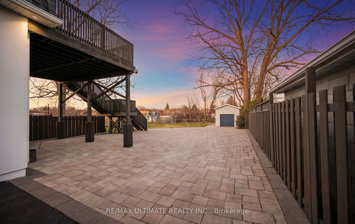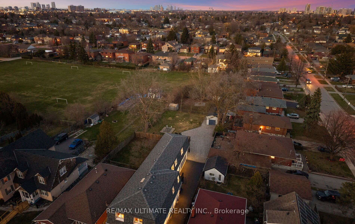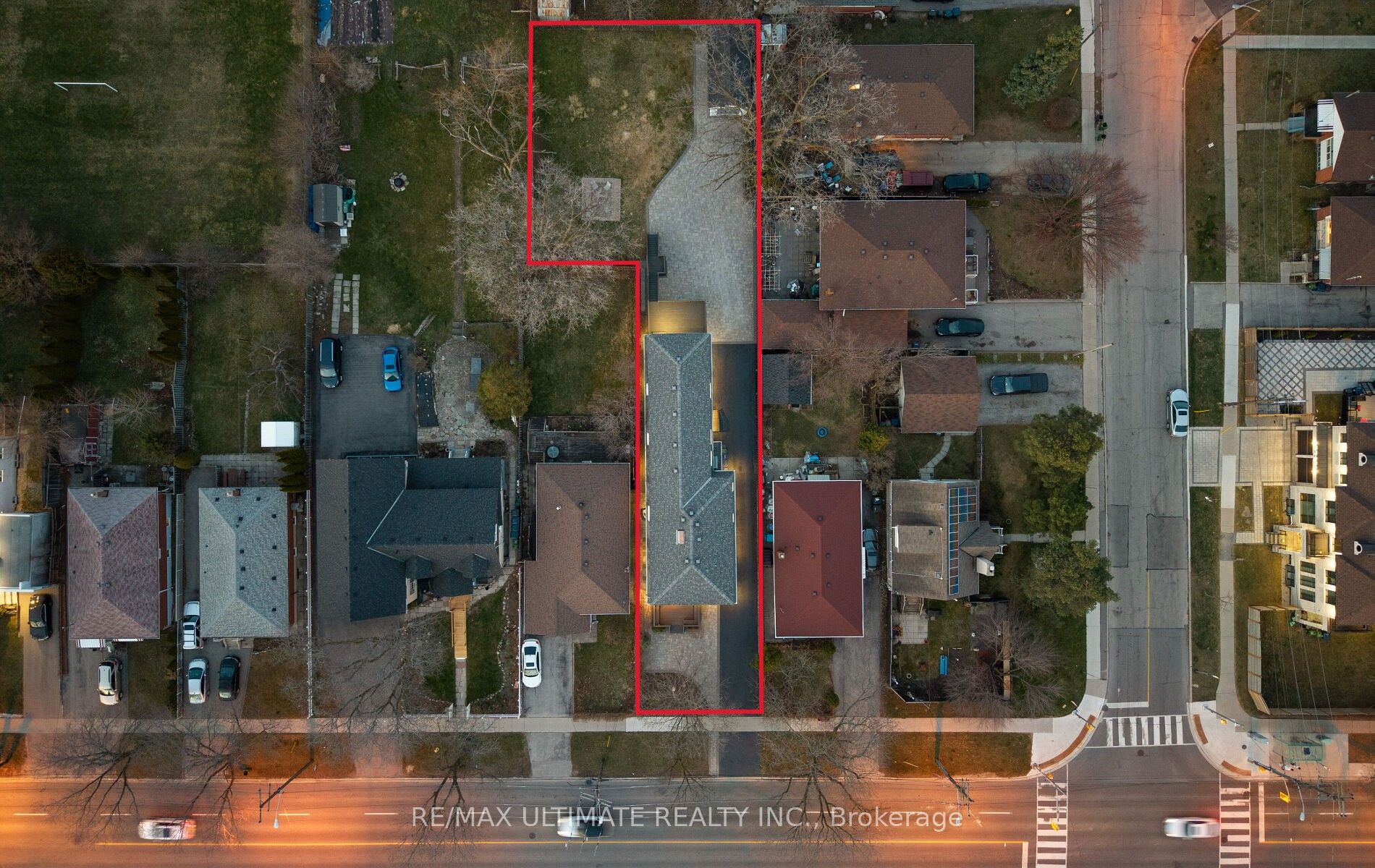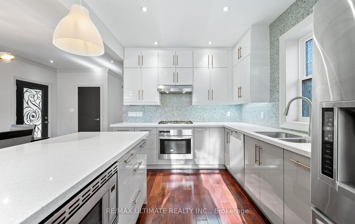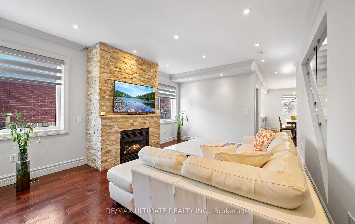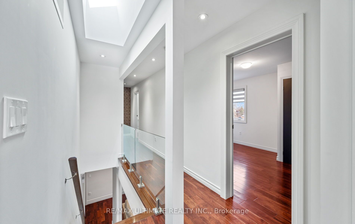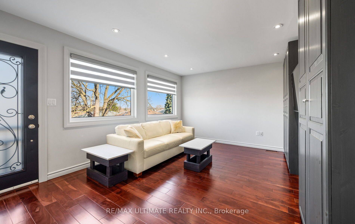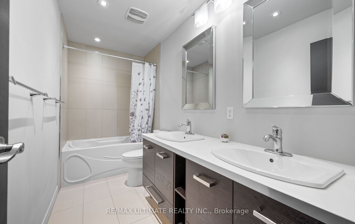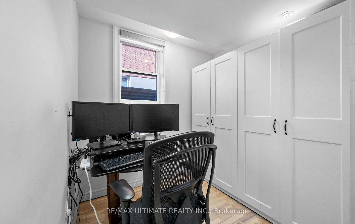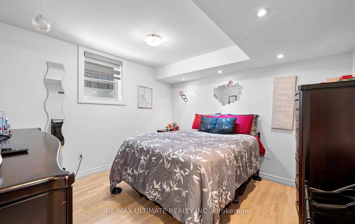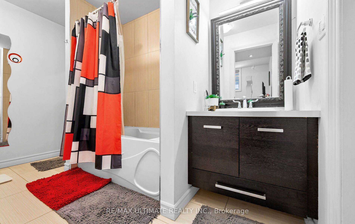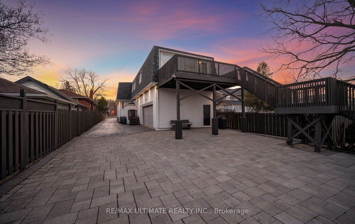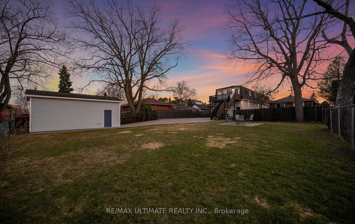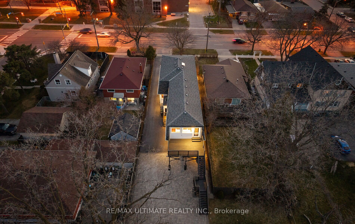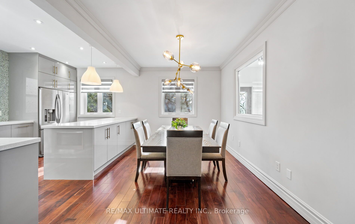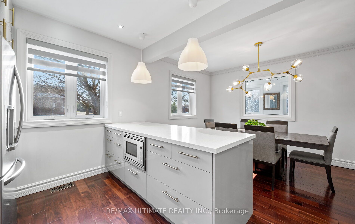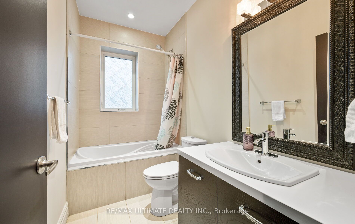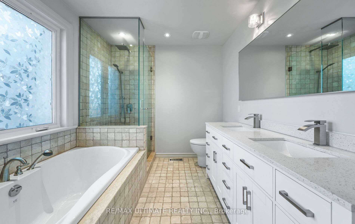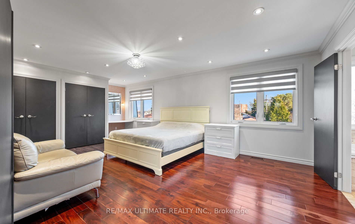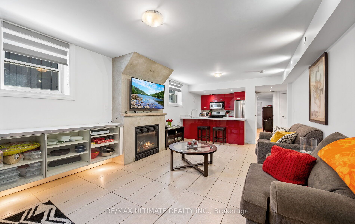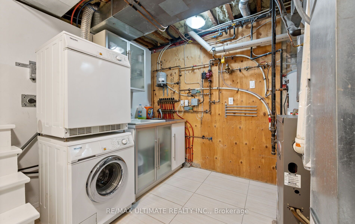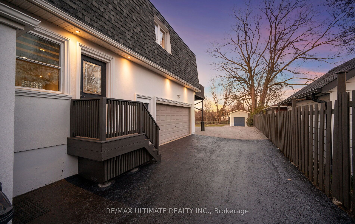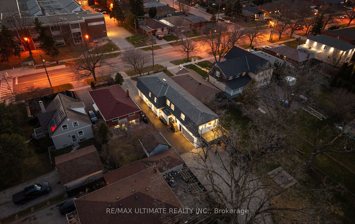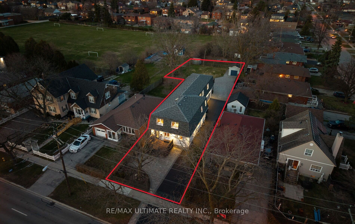
List Price: $1,399,000
1209 Pharmacy Avenue, Scarborough, M1R 2H8
- By RE/MAX ULTIMATE REALTY INC.
Detached|MLS - #E12094583|New
8 Bed
6 Bath
3000-3500 Sqft.
Lot Size: 40 x 231.79 Feet
Attached Garage
Room Information
| Room Type | Features | Level |
|---|---|---|
| Kitchen 2.3 x 4.18 m | Stainless Steel Appl, Quartz Counter, Large Window | Main |
| Living Room 4.13 x 5.93 m | Gas Fireplace, Large Window, Hardwood Floor | Main |
| Dining Room 2.87 x 5.61 m | Combined w/Kitchen, Large Window, Hardwood Floor | Main |
| Primary Bedroom 4.22 x 6.97 m | 5 Pc Ensuite, Walk-In Closet(s), Large Window | Second |
| Bedroom 3.04 x 5.42 m | Double Closet, Large Window, Hardwood Floor | Second |
| Bedroom 3.94 x 3.48 m | Hardwood Floor, W/W Closet, Large Window | Second |
| Bedroom 2.77 x 3.48 m | Large Window, Hardwood Floor, Large Closet | Second |
| Bedroom 2.21 x 4.28 m | Walk-In Closet(s), Large Window, Hardwood Floor | Second |
Client Remarks
One-of-a-kind masterpiece in Wexford! Its like nothing you've seen in the area. A truly unique home with almost 5000sf of total living space nestled on a 40ft x 231ft lot. This home is perfect for those seeking privacy but love to entertain or those who have plenty of vehicles or equipment & NEED parking and storage. With a rear addition completed in 2010, this home offers 6 + 2 bedrooms, 4 + 2 FULL bathrooms, plus a 3-CAR GARAGE AND PARKING FOR UP TO 15 CARS ON THE DRIVEWAY! What do you find on the main floor? An attractive entry way, modern chef's kitchen overlooking the dining room, cozy and spacious family room with gas fireplace, a bedroom that is currently used as an office, full bathroom PLUS one of many unique features of the home is the 340sf flex room with heated floors at the rear of the house that can be a gym, games room, additional family room, or whatever you can envision it to be. It has its own separate entrance too! The second floor gets better with 5 bedrooms and 3 full bathrooms, plus a spacious family room at the rear with a walkout to a 230sf deck with steps down to the backyard and driveway. The 400sf primary bedroom is a couple's dream with 2 double closets, 1 walk-in closet and a 5pc ensuite. The basement has a separate entrance and offers 2 bedrooms, 2 bathrooms, laundry, kitchen and living area with gas fire place. The basement also has heated floors with radiant heating for cool and hot! Basement tenants are delighted to stay but will vacate if necessary. Outside is another world and feels like you're at the cottage and has a 2 car attached garage PLUS a detached 1 car garage. A bonus is being able to drive to the back of the house to access your garages creating privacy and security for your vehicles! This home must be seen to be appreciated because it truly is special. Steps to schools, TTC stop and minutes to 401/DVP, Victoria Terrace, Parkway Mall, Eglinton Sq. OPEN HOUSE SATURDAY APRIL 26 AND SUNDAY APRIL 27 from 2:00pm - 4:00pm
Property Description
1209 Pharmacy Avenue, Scarborough, M1R 2H8
Property type
Detached
Lot size
N/A acres
Style
2-Storey
Approx. Area
N/A Sqft
Home Overview
Basement information
Finished,Separate Entrance
Building size
N/A
Status
In-Active
Property sub type
Maintenance fee
$N/A
Year built
2024
Walk around the neighborhood
1209 Pharmacy Avenue, Scarborough, M1R 2H8Nearby Places

Shally Shi
Sales Representative, Dolphin Realty Inc
English, Mandarin
Residential ResaleProperty ManagementPre Construction
Mortgage Information
Estimated Payment
$0 Principal and Interest
 Walk Score for 1209 Pharmacy Avenue
Walk Score for 1209 Pharmacy Avenue

Book a Showing
Tour this home with Shally
Frequently Asked Questions about Pharmacy Avenue
Recently Sold Homes in Scarborough
Check out recently sold properties. Listings updated daily
No Image Found
Local MLS®️ rules require you to log in and accept their terms of use to view certain listing data.
No Image Found
Local MLS®️ rules require you to log in and accept their terms of use to view certain listing data.
No Image Found
Local MLS®️ rules require you to log in and accept their terms of use to view certain listing data.
No Image Found
Local MLS®️ rules require you to log in and accept their terms of use to view certain listing data.
No Image Found
Local MLS®️ rules require you to log in and accept their terms of use to view certain listing data.
No Image Found
Local MLS®️ rules require you to log in and accept their terms of use to view certain listing data.
No Image Found
Local MLS®️ rules require you to log in and accept their terms of use to view certain listing data.
No Image Found
Local MLS®️ rules require you to log in and accept their terms of use to view certain listing data.
Check out 100+ listings near this property. Listings updated daily
See the Latest Listings by Cities
1500+ home for sale in Ontario
