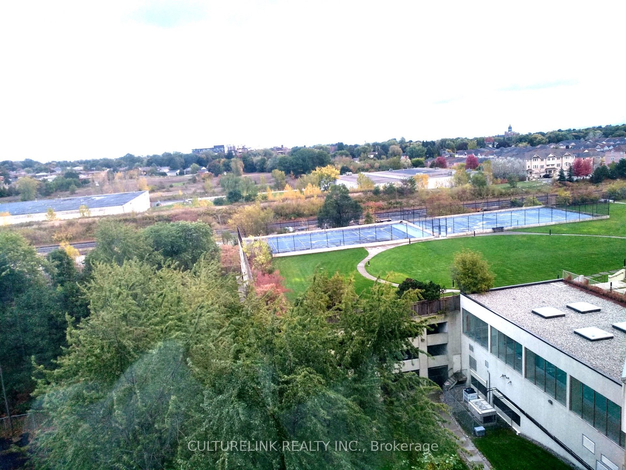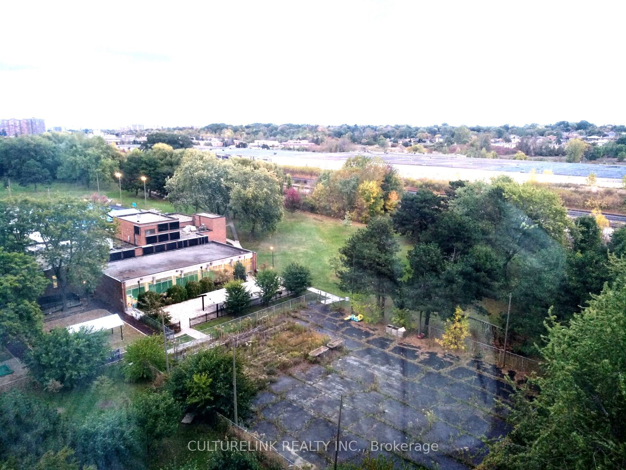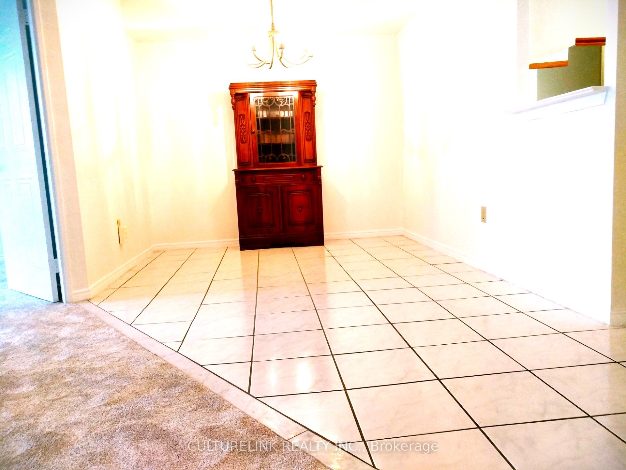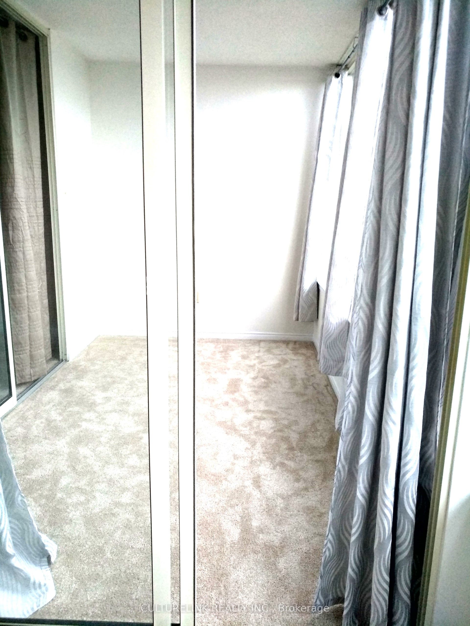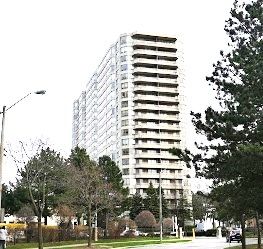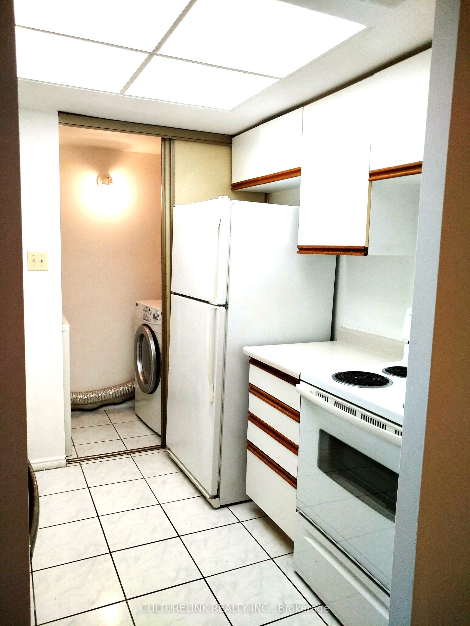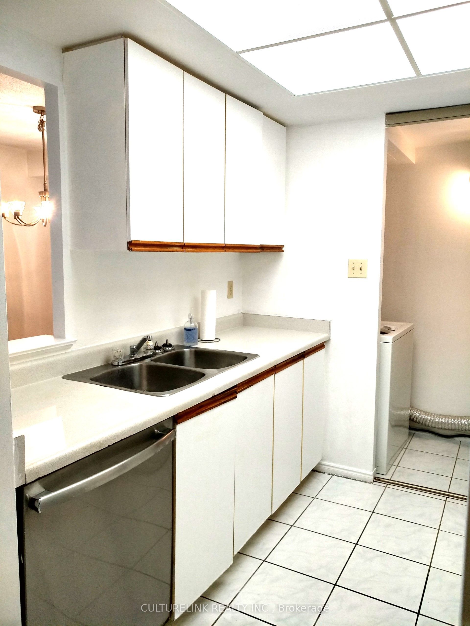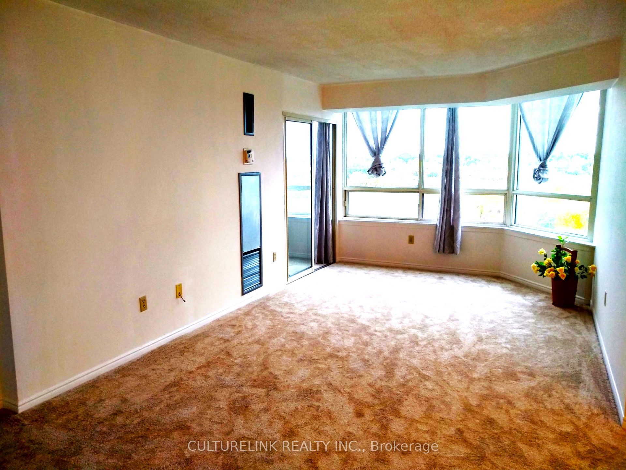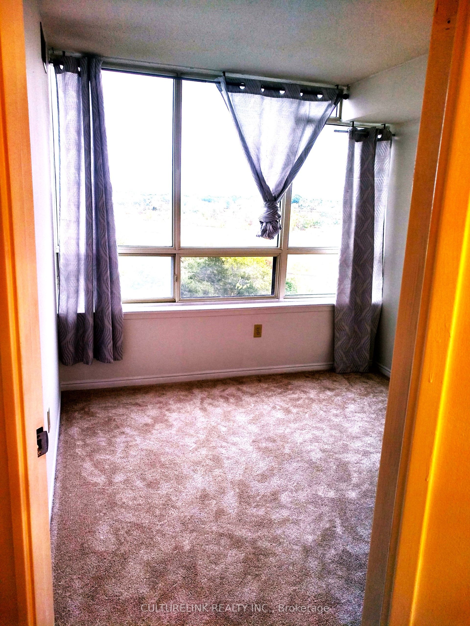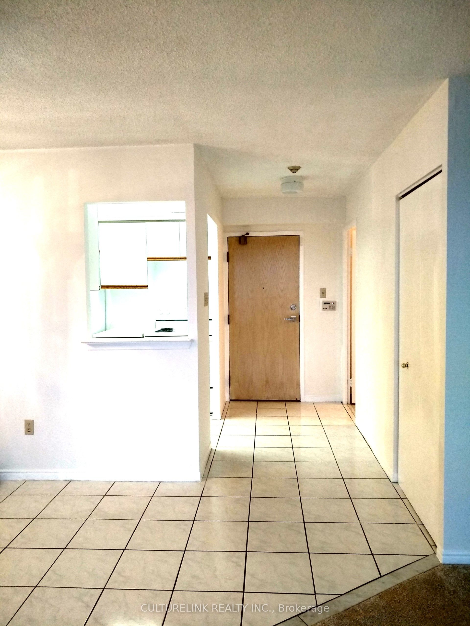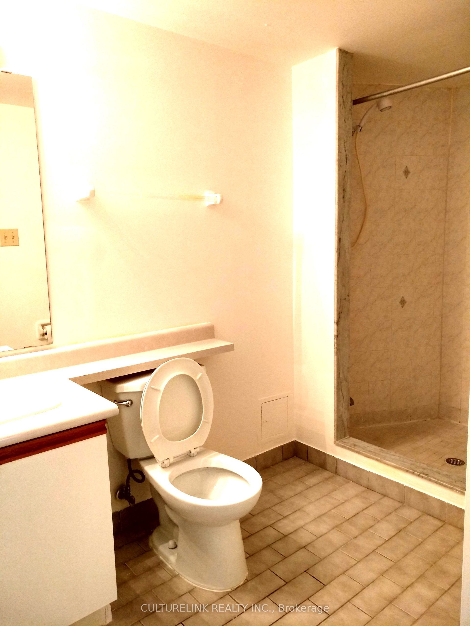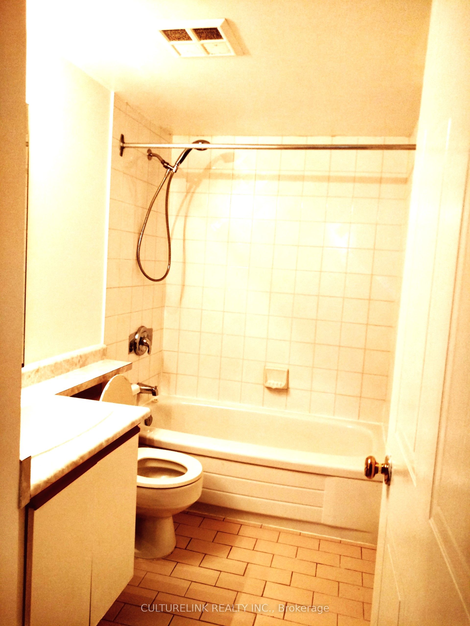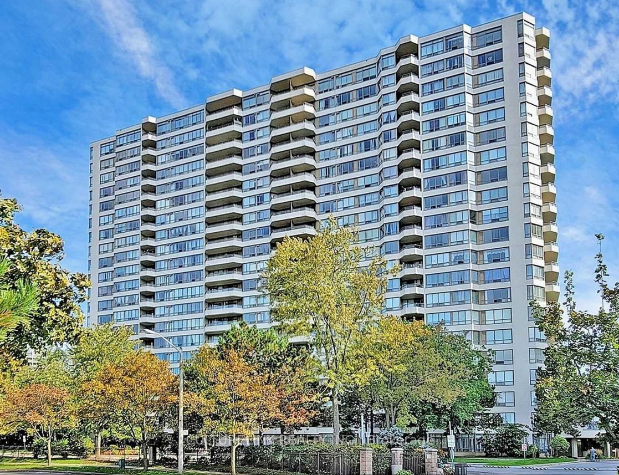
List Price: $2,700 /mo
5 Greystone Walk Drive, Scarborough, M1K 5J5
- By CULTURELINK REALTY INC.
Co-op Apartment|MLS - #E12057449|New
3 Bed
2 Bath
1000-1199 Sqft.
Surface Garage
Room Information
| Room Type | Features | Level |
|---|---|---|
| Living Room 5.95 x 3.25 m | Broadloom, Large Window, SE View | Flat |
| Dining Room 3.25 x 2.7 m | Ceramic Floor | Flat |
| Kitchen 2.37 x 2.37 m | Ceramic Floor, Double Sink | Flat |
| Bedroom 3.93 x 3.1 m | Broadloom, Closet, 4 Pc Ensuite | Flat |
| Bedroom 2 3.23 x 2.75 m | Broadloom, Closet, Large Window | Flat |
Client Remarks
Bright, Clean & Spacious 2 Bedrooms Plus Den, Large Window Throughout, Move-in eady, Very Well Maintained Luxury Tridel Building, Excellent Location At Midland & Danforth Rd. In Scarborough Southeast Exposure With Unobstructed Spectacular Green Grass View, 24 Hrs Gatehouse Security, New Carpet, Fabulous Recreational Facilities Inclusing Indoor/Outdoor Pools, Gym, Party Room, Tennis/Squash Courts, Fitness Room, Rooftop Garden, Steps to Shopping Supermarket, Banks, MacDonald, Parks, School, TTC, Minutes to Kennedy Subway & GO Station, The Rent Incluedes Hydro, Heat & Water, Huge Master BR W/4 Pcs Ensuite. The Den Can be Used As 3rd Bedroom.
Property Description
5 Greystone Walk Drive, Scarborough, M1K 5J5
Property type
Co-op Apartment
Lot size
N/A acres
Style
Apartment
Approx. Area
N/A Sqft
Home Overview
Last check for updates
Virtual tour
N/A
Basement information
None
Building size
N/A
Status
In-Active
Property sub type
Maintenance fee
$N/A
Year built
--
Amenities
Exercise Room
Indoor Pool
Outdoor Pool
Visitor Parking
Walk around the neighborhood
5 Greystone Walk Drive, Scarborough, M1K 5J5Nearby Places

Shally Shi
Sales Representative, Dolphin Realty Inc
English, Mandarin
Residential ResaleProperty ManagementPre Construction
 Walk Score for 5 Greystone Walk Drive
Walk Score for 5 Greystone Walk Drive

Book a Showing
Tour this home with Shally
Frequently Asked Questions about Greystone Walk Drive
Recently Sold Homes in Scarborough
Check out recently sold properties. Listings updated daily
No Image Found
Local MLS®️ rules require you to log in and accept their terms of use to view certain listing data.
No Image Found
Local MLS®️ rules require you to log in and accept their terms of use to view certain listing data.
No Image Found
Local MLS®️ rules require you to log in and accept their terms of use to view certain listing data.
No Image Found
Local MLS®️ rules require you to log in and accept their terms of use to view certain listing data.
No Image Found
Local MLS®️ rules require you to log in and accept their terms of use to view certain listing data.
No Image Found
Local MLS®️ rules require you to log in and accept their terms of use to view certain listing data.
No Image Found
Local MLS®️ rules require you to log in and accept their terms of use to view certain listing data.
No Image Found
Local MLS®️ rules require you to log in and accept their terms of use to view certain listing data.
Check out 100+ listings near this property. Listings updated daily
See the Latest Listings by Cities
1500+ home for sale in Ontario
