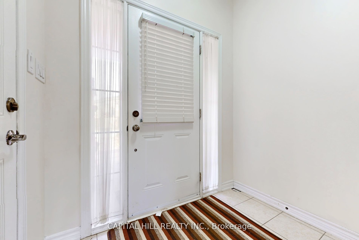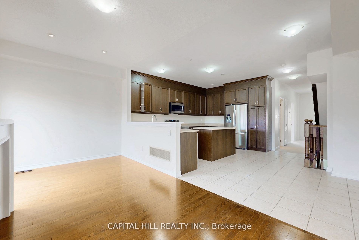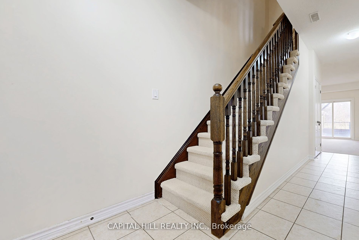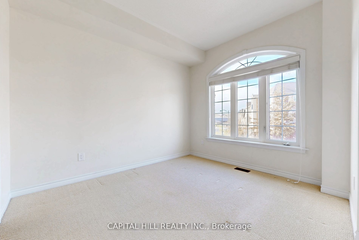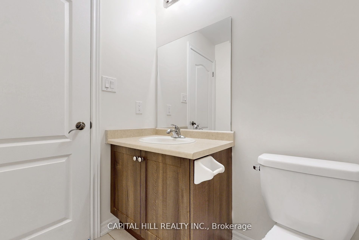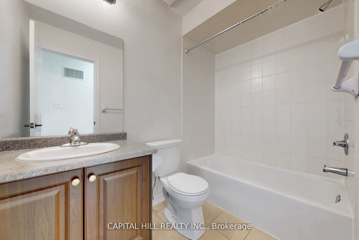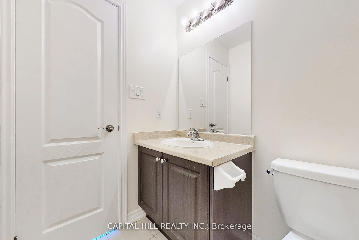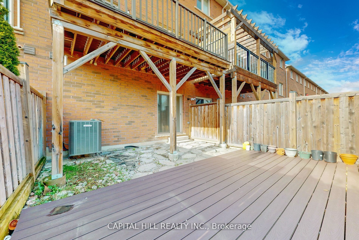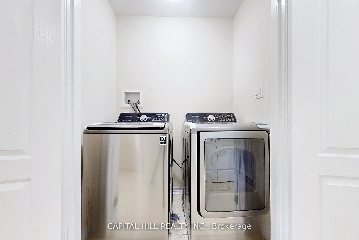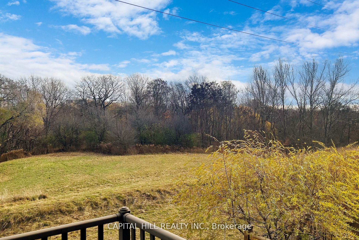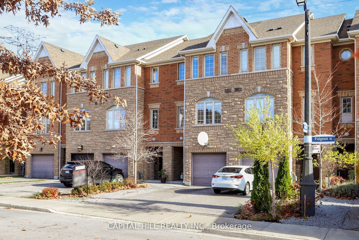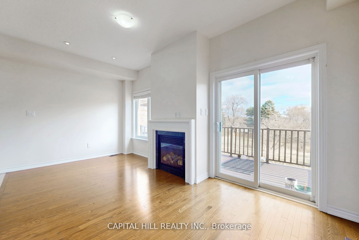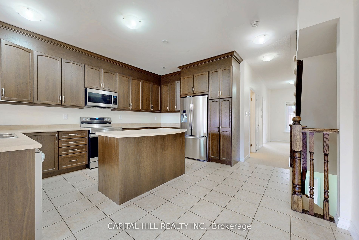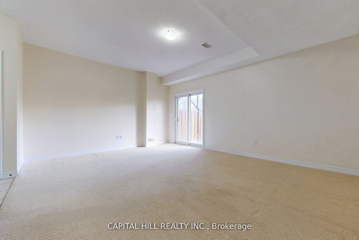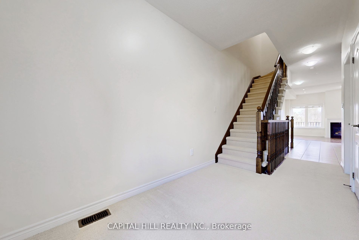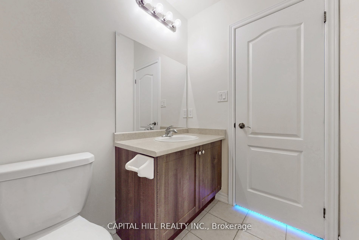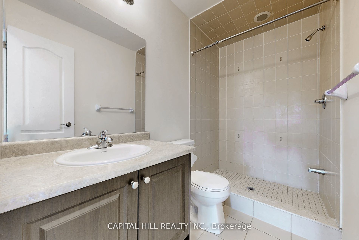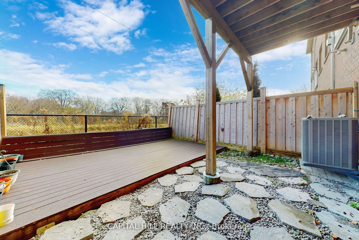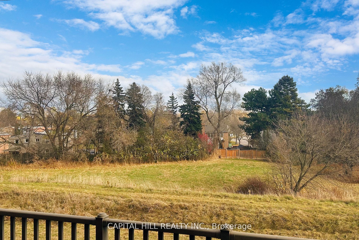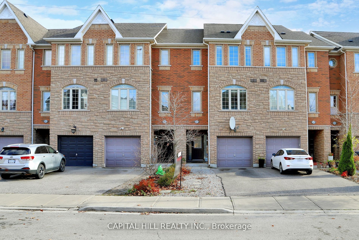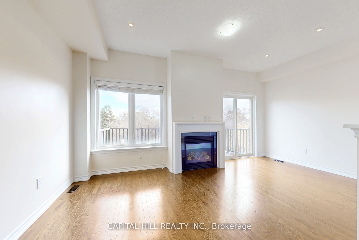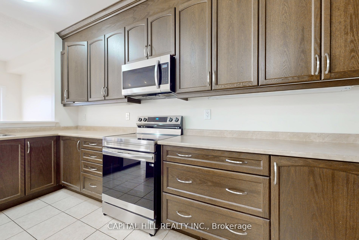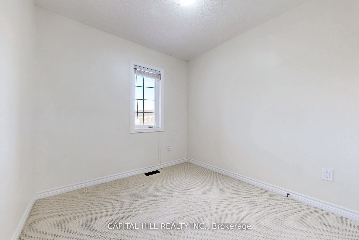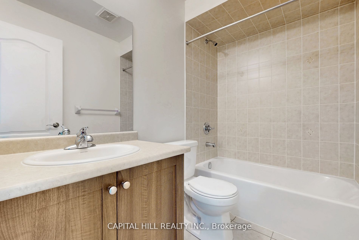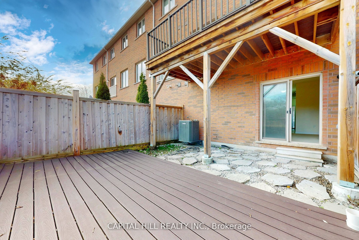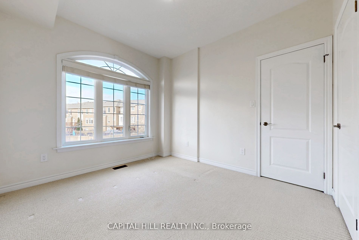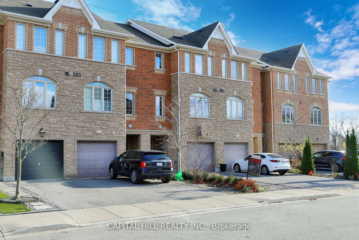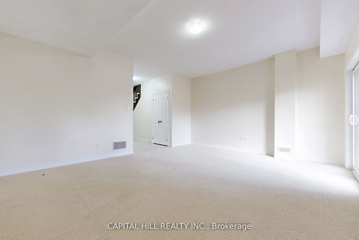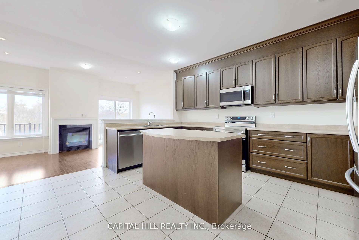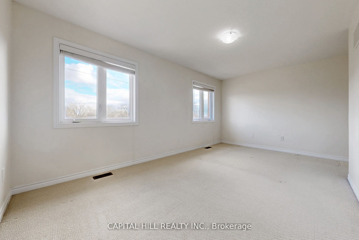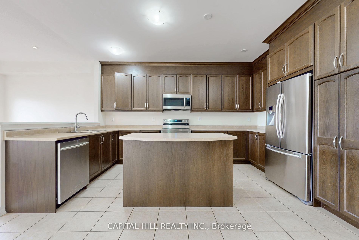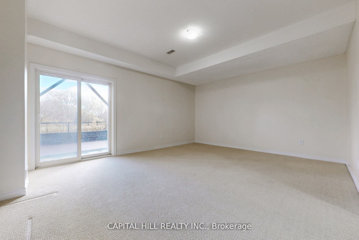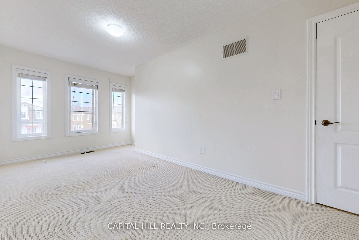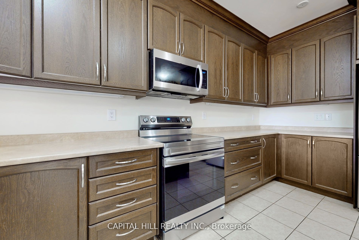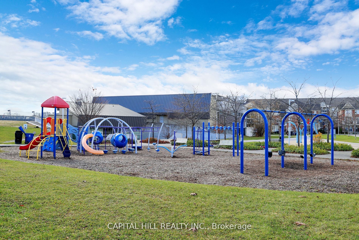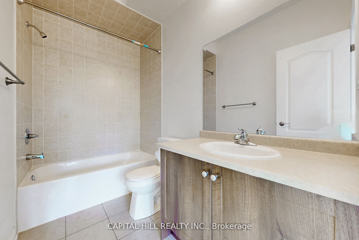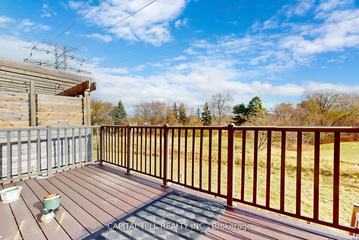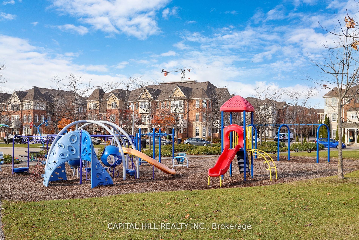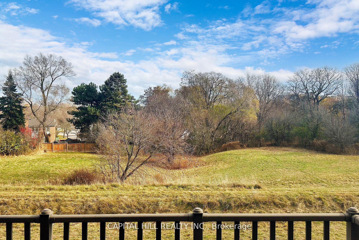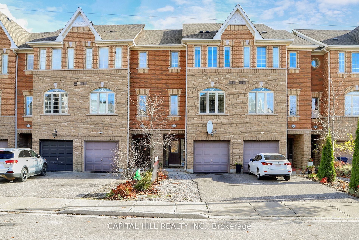
List Price: $1,049,900
7 Pidgeon Street, Scarborough, M1L 0C7
- By CAPITAL HILL REALTY INC.
Att/Row/Townhouse|MLS - #E12063766|New
4 Bed
5 Bath
2000-2500 Sqft.
Built-In Garage
Room Information
| Room Type | Features | Level |
|---|---|---|
| Living Room 5.25 x 2.76 m | Hardwood Floor, Gas Fireplace, W/O To Deck | Second |
| Kitchen 5.25 x 4.38 m | Modern Kitchen, Stainless Steel Appl, Breakfast Bar | Second |
| Dining Room 4.38 x 5.25 m | Tile Floor | Second |
| Bedroom 2 5.26 x 3.35 m | Broadloom, Walk-In Closet(s), 4 Pc Ensuite | Second |
| Primary Bedroom 5.29 x 4.24 m | Broadloom, Walk-In Closet(s), 3 Pc Ensuite | Third |
| Bedroom 3 4.9 x 2.54 m | Broadloom, Closet, Window | Third |
| Bedroom 4 2.63 x 2.6 m | California Shutters, Closet, Window | Third |
Client Remarks
**Location! Location! Location***Modern Executive Townhouse Large 4 Bed & 5 Baths** 2173 Sq.ft**Open-concept living Area**W/O From Kitchen To Gorgeous balcony overlooking a beautiful Green Trail**Walkout from Family Room to Private Landscaped B/Yard with Greenbelt Views perfect for both entertaining guests and Family Fun**Sun-filled Clear East Views**Freshly Paint**Upgraded Kitchen with Island**All Stainless Steel Appliances**Front Load Washer & Dryer**9Ft Ceiling On Main/Lower Levels**Highly sought-after family neighborhood**Steps Away From Warden Hilltop Community Centre, Warden Subway, TTC, Playgrounds, Schools. Close to Shopping Malls.**Fully Freehold! No Maintenance Fees** **EXTRAS** High Demand & Safe neighborhood for kids to enjoy Community Centre, Parks & playgrounds. **In-demand school SATECH @ WA Porter Collegiate Institute** All Bed Rooms equipped with Cat-5 & Cable connections**
Property Description
7 Pidgeon Street, Scarborough, M1L 0C7
Property type
Att/Row/Townhouse
Lot size
N/A acres
Style
3-Storey
Approx. Area
N/A Sqft
Home Overview
Last check for updates
Virtual tour
N/A
Basement information
None
Building size
N/A
Status
In-Active
Property sub type
Maintenance fee
$N/A
Year built
--
Walk around the neighborhood
7 Pidgeon Street, Scarborough, M1L 0C7Nearby Places

Shally Shi
Sales Representative, Dolphin Realty Inc
English, Mandarin
Residential ResaleProperty ManagementPre Construction
Mortgage Information
Estimated Payment
$0 Principal and Interest
 Walk Score for 7 Pidgeon Street
Walk Score for 7 Pidgeon Street

Book a Showing
Tour this home with Shally
Frequently Asked Questions about Pidgeon Street
Recently Sold Homes in Scarborough
Check out recently sold properties. Listings updated daily
No Image Found
Local MLS®️ rules require you to log in and accept their terms of use to view certain listing data.
No Image Found
Local MLS®️ rules require you to log in and accept their terms of use to view certain listing data.
No Image Found
Local MLS®️ rules require you to log in and accept their terms of use to view certain listing data.
No Image Found
Local MLS®️ rules require you to log in and accept their terms of use to view certain listing data.
No Image Found
Local MLS®️ rules require you to log in and accept their terms of use to view certain listing data.
No Image Found
Local MLS®️ rules require you to log in and accept their terms of use to view certain listing data.
No Image Found
Local MLS®️ rules require you to log in and accept their terms of use to view certain listing data.
No Image Found
Local MLS®️ rules require you to log in and accept their terms of use to view certain listing data.
Check out 100+ listings near this property. Listings updated daily
See the Latest Listings by Cities
1500+ home for sale in Ontario
