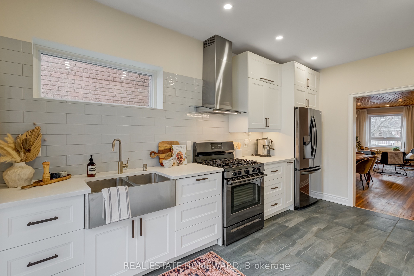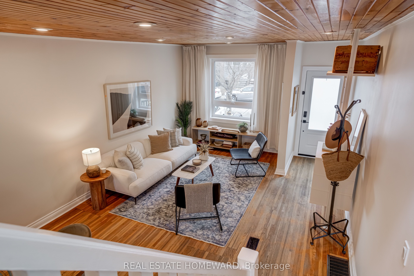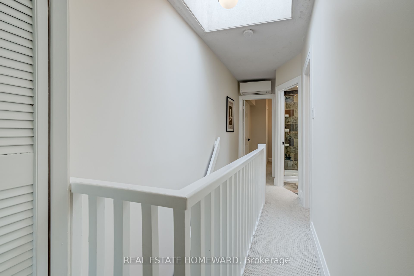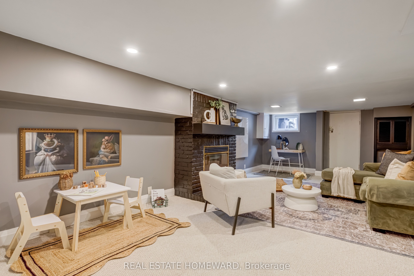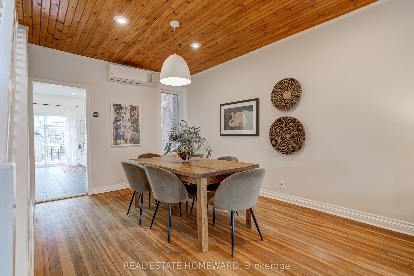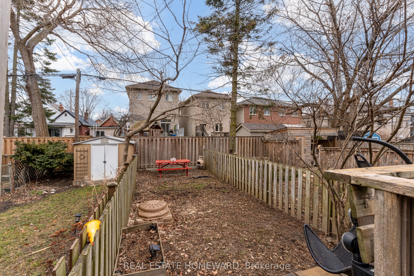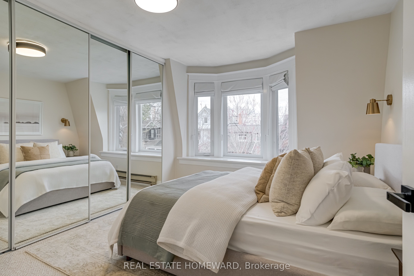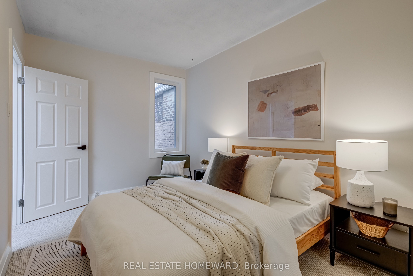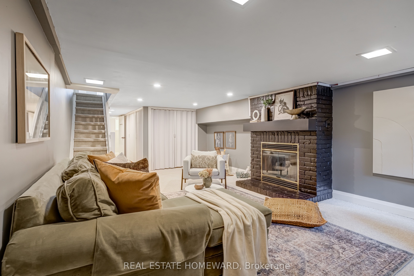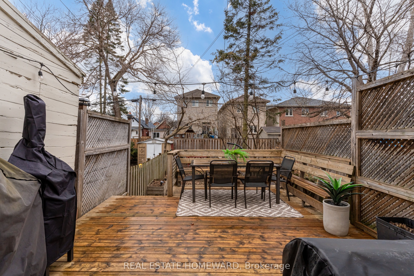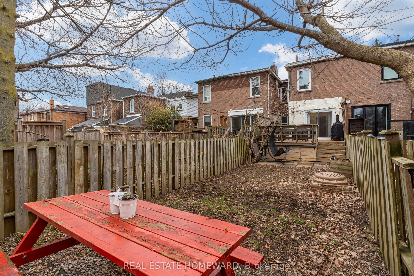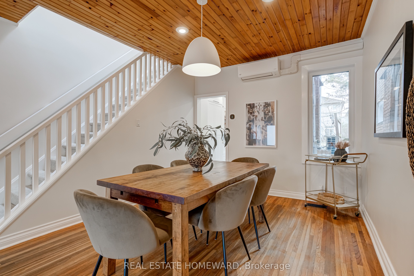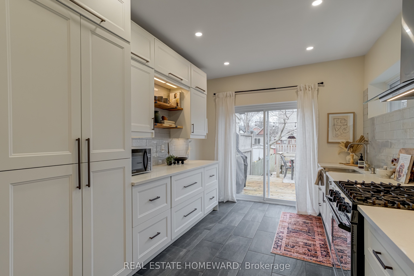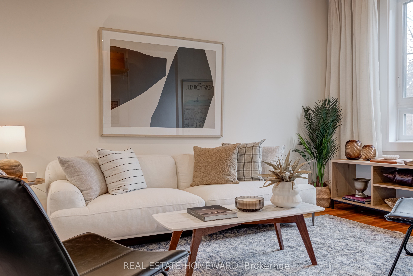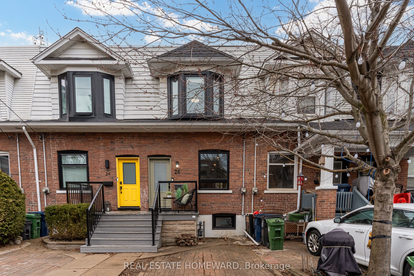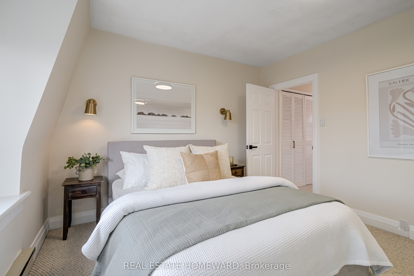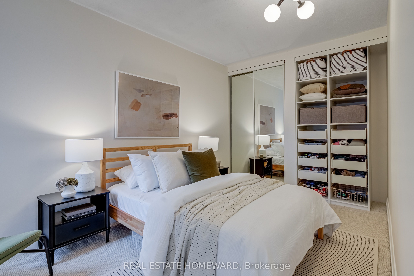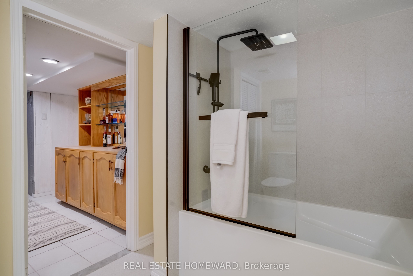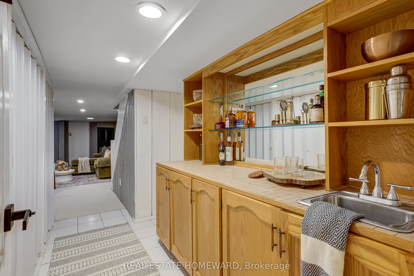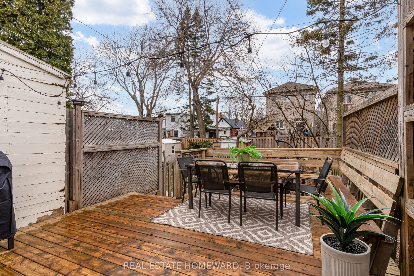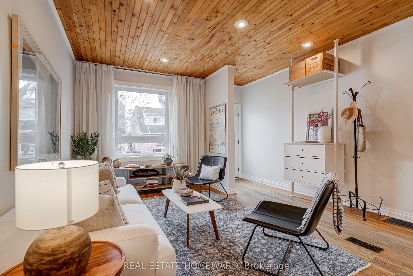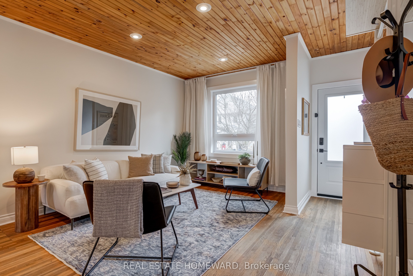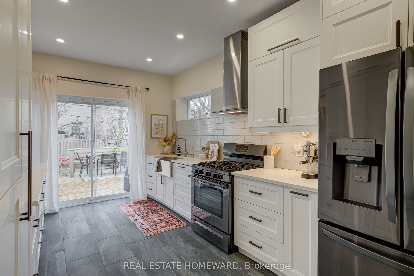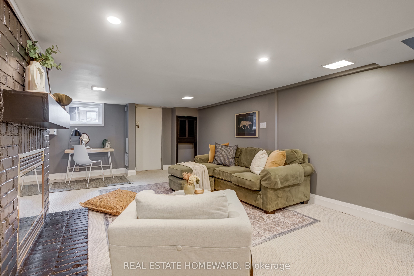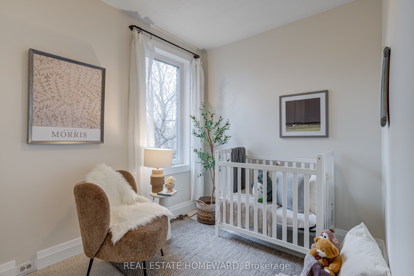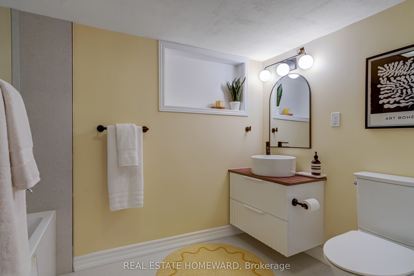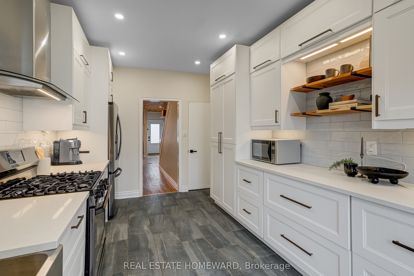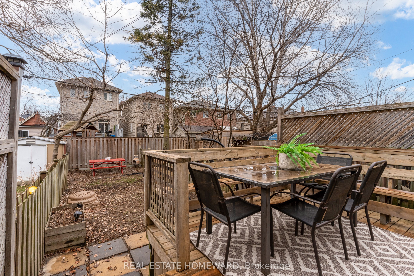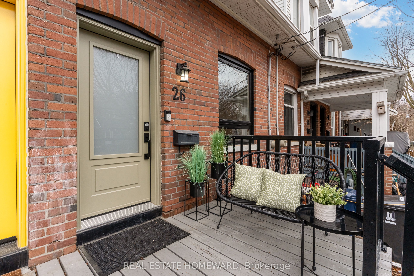
List Price: $1,098,000
26 Ashland Avenue, Scarborough, M4L 1K1
- By REAL ESTATE HOMEWARD
Att/Row/Townhouse|MLS - #E12041952|New
3 Bed
2 Bath
1100-1500 Sqft.
Other Garage
Room Information
| Room Type | Features | Level |
|---|---|---|
| Living Room 4.75 x 2.9 m | Hardwood Floor, Pot Lights, Open Concept | Main |
| Dining Room 3.51 x 3.1 m | Hardwood Floor, Combined w/Living, Open Concept | Main |
| Kitchen 5.37 x 3.01 m | Ceramic Floor, Quartz Counter, W/O To Yard | Main |
| Primary Bedroom 3.5 x 3.3 m | Broadloom, Bay Window, B/I Closet | Second |
| Bedroom 2 4.29 x 2.54 m | Broadloom, Double Closet | Second |
| Bedroom 3 2.27 x 2.98 m | Broadloom, Overlooks Garden, Closet | Second |
| Kitchen 3.83 x 1.84 m | Ceramic Floor, Bar Sink | Basement |
Client Remarks
Welcome to 26 Ashland Avenue - Your Dream Home Nestled Between Two of Toronto's Most Iconic Neighbourhoods: Leslieville & The Beaches! Located on a quiet, tree-lined street, this updated 2-storey gem offers the perfect blend of character, charm, and modern upgrades. Inside, you'll find high ceilings, original hardwood floors, pot lights, and a beautifully renovated kitchen with quartz countertops, gas stove, live-edge shelves, stainless steel appliances, and smart-home features throughout (Ecobee thermostat, Ring doorbell, and Weiser smart lock). Upstairs boasts three bedrooms, a spa-like bathroom with heated floors, plush broadloom, and skylights that flood the space with natural light.The basement offers a separate entrance, cozy gas fireplace, wet bar, and a newly renovated 4-piece bathroom ideal for guests, a family room, or future income potential. Step outside to a deep backyard with a custom deck and a gorgeous Lilac tree, perfect for entertaining or relaxing. Plus, enjoy the convenience of a rare legal front pad parking. Major upgrades include: new roof (2024), new windows (2023), ductless heating/cooling (2025), updated electrical panel, and a high-efficiency radiant thermal heating & tankless hot water system just to name a few. Live steps from it all: Orchard Park, Woodbine Beach, Ashbridges Bay, Leslieville Farmer's Market, top-rated schools, transit, coffee shops, breweries, and some of Queen East's best restaurants. See attachments for a full list of updates and features. This is East End living at its finest! Dream big, don't miss your chance to call it home.
Property Description
26 Ashland Avenue, Scarborough, M4L 1K1
Property type
Att/Row/Townhouse
Lot size
N/A acres
Style
2-Storey
Approx. Area
N/A Sqft
Home Overview
Basement information
Finished,Separate Entrance
Building size
N/A
Status
In-Active
Property sub type
Maintenance fee
$N/A
Year built
2024
Walk around the neighborhood
26 Ashland Avenue, Scarborough, M4L 1K1Nearby Places

Shally Shi
Sales Representative, Dolphin Realty Inc
English, Mandarin
Residential ResaleProperty ManagementPre Construction
Mortgage Information
Estimated Payment
$0 Principal and Interest
 Walk Score for 26 Ashland Avenue
Walk Score for 26 Ashland Avenue

Book a Showing
Tour this home with Shally
Frequently Asked Questions about Ashland Avenue
Recently Sold Homes in Scarborough
Check out recently sold properties. Listings updated daily
No Image Found
Local MLS®️ rules require you to log in and accept their terms of use to view certain listing data.
No Image Found
Local MLS®️ rules require you to log in and accept their terms of use to view certain listing data.
No Image Found
Local MLS®️ rules require you to log in and accept their terms of use to view certain listing data.
No Image Found
Local MLS®️ rules require you to log in and accept their terms of use to view certain listing data.
No Image Found
Local MLS®️ rules require you to log in and accept their terms of use to view certain listing data.
No Image Found
Local MLS®️ rules require you to log in and accept their terms of use to view certain listing data.
No Image Found
Local MLS®️ rules require you to log in and accept their terms of use to view certain listing data.
No Image Found
Local MLS®️ rules require you to log in and accept their terms of use to view certain listing data.
Check out 100+ listings near this property. Listings updated daily
See the Latest Listings by Cities
1500+ home for sale in Ontario
