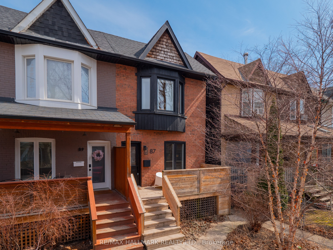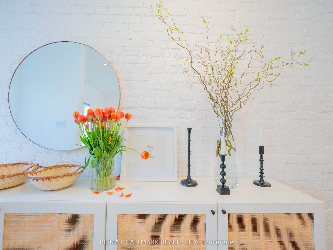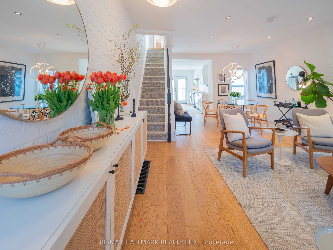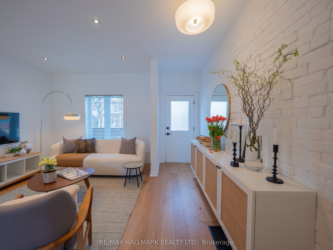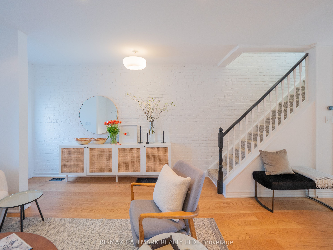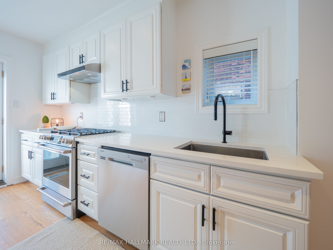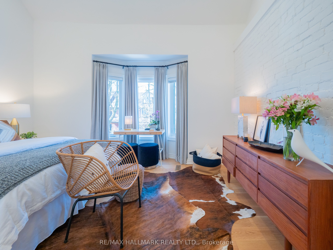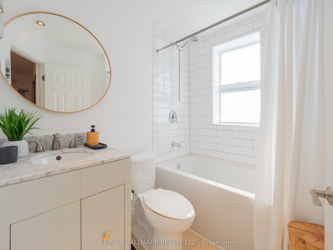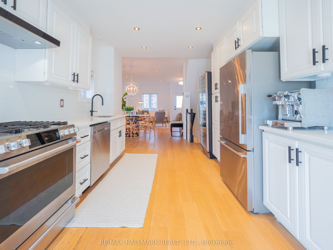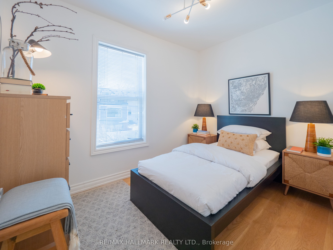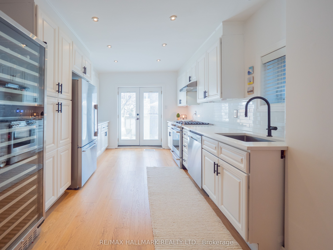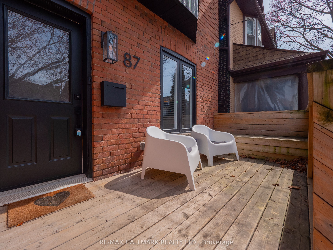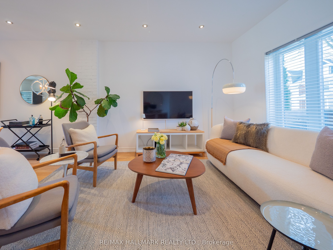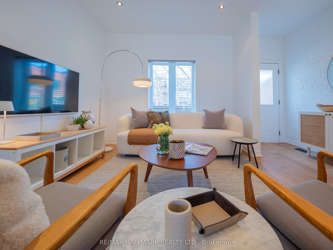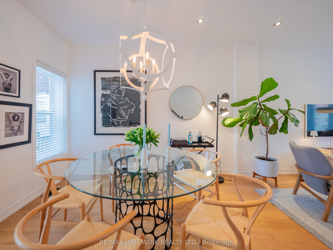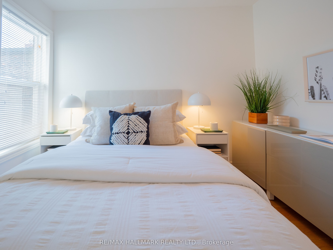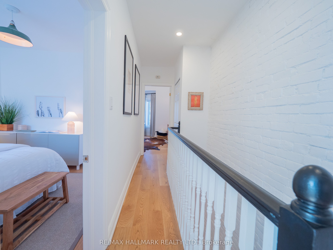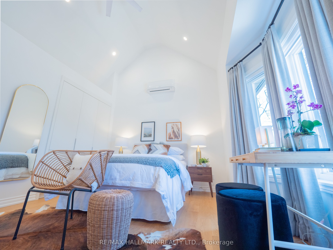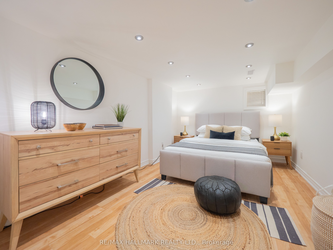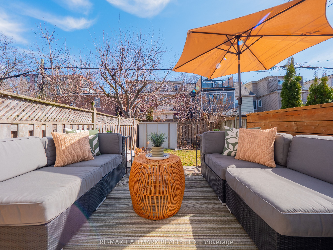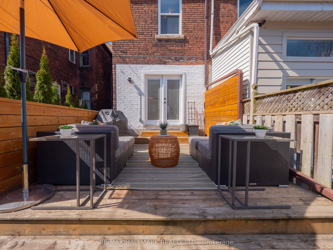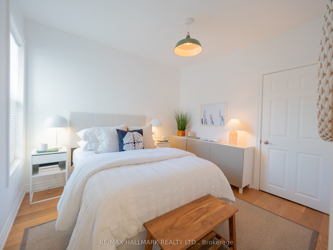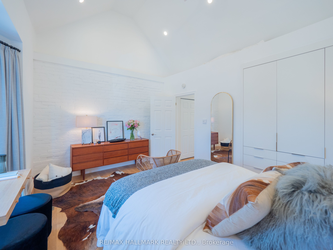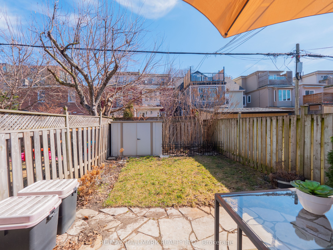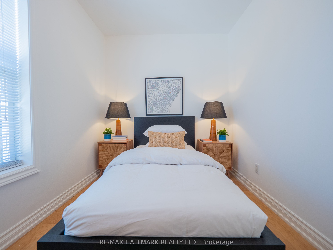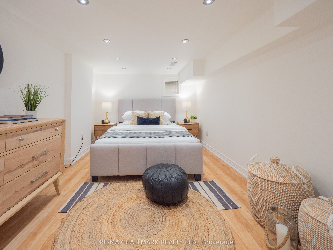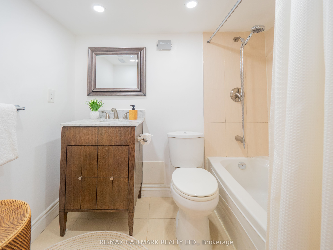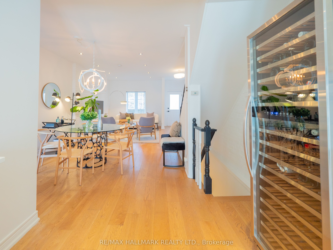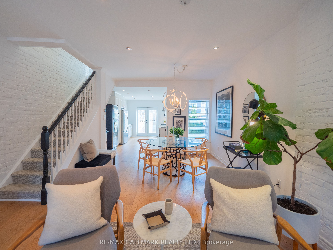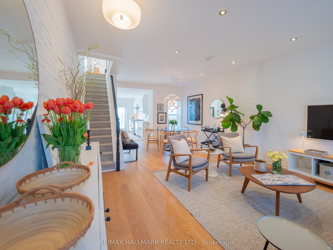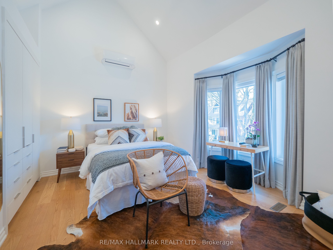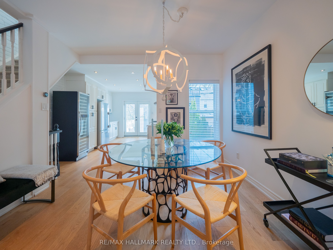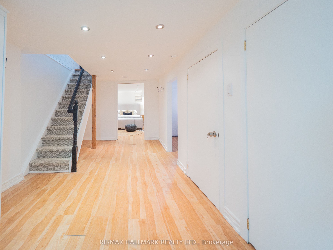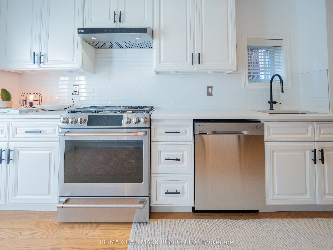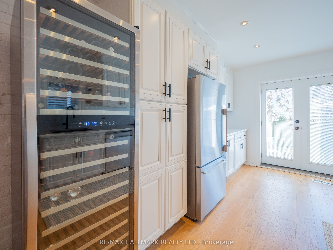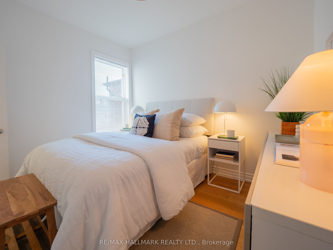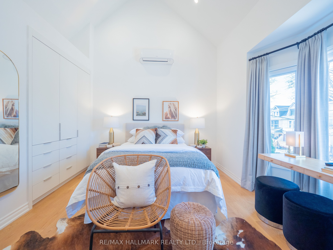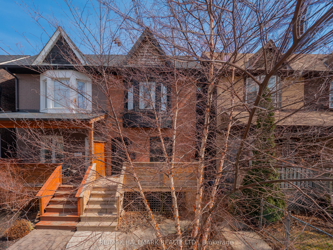
List Price: $1,289,000
87 Empire Avenue, Scarborough, M4M 2L3
- By RE/MAX HALLMARK REALTY LTD.
Semi-Detached |MLS - #E12049157|New
4 Bed
2 Bath
None Garage
Room Information
| Room Type | Features | Level |
|---|---|---|
| Living Room 7.15 x 4.37 m | Hardwood Floor, Open Concept, Pot Lights | Main |
| Dining Room 7.15 x 4.37 m | Hardwood Floor, Open Concept, Pot Lights | Main |
| Kitchen 4.25 x 3.04 m | Modern Kitchen, W/O To Yard, Stainless Steel Appl | Main |
| Primary Bedroom 4.64 x 3.93 m | Hardwood Floor, Vaulted Ceiling(s), Closet | Second |
| Bedroom 2 3.15 x 2.87 m | Hardwood Floor, Closet, Window | Second |
| Bedroom 3 3.29 x 2.3 m | Hardwood Floor, Closet, Window | Second |
Client Remarks
Welcome to 87 Empire Ave, a truly special home in the heart of Prime Leslieville-where character, comfort, and modern style come together beautifully. This thoughtfully renovated 2-storey home offers the perfect blend of contemporary design and warm, welcoming spaces. From the moment you walk in, you'll feel at home. The open concept main floor features elegant white oak hardwood floors, soaring ceilings, and an effortless flow that's perfect for both everyday living and entertaining. The stunning chefs kitchen is the heart of the home outfitted with top-of-the-line stainless steel appliances, a gas stove, sleek modern cabinetry, and direct access to a private, fenced-in backyard retreat. Whether you're hosting friends or enjoying a quiet night in, this space is designed for connection and comfort. Upstairs, the primary bedroom is a true sanctuary, with dramatic vaulted ceilings, a custom fitted closet and beautiful natural light that pours in throughout the day. It's a space that invites you to slow down and unwind. Two fully renovated bathrooms offer a spa-like feel with stylish, modern finishes. The finished basement adds even more functional living space perfect for a cozy family room, guest area, or home office. This home is bathed in natural sunlight and has been renovated with care and attention to detail throughout. Everything has been done-simply move in and enjoy. All of this, just steps from vibrant Queen Street East with its boutique shops, beloved cafés, restaurants, parks, and excellent schools. It's a true community here, and homes like this don't come around often. Don't miss your chance to live in one of Toronto's most sought-after neighbourhoods in a home that truly has it all.
Property Description
87 Empire Avenue, Scarborough, M4M 2L3
Property type
Semi-Detached
Lot size
N/A acres
Style
2-Storey
Approx. Area
N/A Sqft
Home Overview
Last check for updates
Virtual tour
N/A
Basement information
Finished
Building size
N/A
Status
In-Active
Property sub type
Maintenance fee
$N/A
Year built
2024
Walk around the neighborhood
87 Empire Avenue, Scarborough, M4M 2L3Nearby Places

Shally Shi
Sales Representative, Dolphin Realty Inc
English, Mandarin
Residential ResaleProperty ManagementPre Construction
Mortgage Information
Estimated Payment
$0 Principal and Interest
 Walk Score for 87 Empire Avenue
Walk Score for 87 Empire Avenue

Book a Showing
Tour this home with Shally
Frequently Asked Questions about Empire Avenue
Recently Sold Homes in Scarborough
Check out recently sold properties. Listings updated daily
No Image Found
Local MLS®️ rules require you to log in and accept their terms of use to view certain listing data.
No Image Found
Local MLS®️ rules require you to log in and accept their terms of use to view certain listing data.
No Image Found
Local MLS®️ rules require you to log in and accept their terms of use to view certain listing data.
No Image Found
Local MLS®️ rules require you to log in and accept their terms of use to view certain listing data.
No Image Found
Local MLS®️ rules require you to log in and accept their terms of use to view certain listing data.
No Image Found
Local MLS®️ rules require you to log in and accept their terms of use to view certain listing data.
No Image Found
Local MLS®️ rules require you to log in and accept their terms of use to view certain listing data.
No Image Found
Local MLS®️ rules require you to log in and accept their terms of use to view certain listing data.
Check out 100+ listings near this property. Listings updated daily
See the Latest Listings by Cities
1500+ home for sale in Ontario
