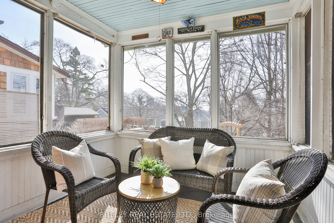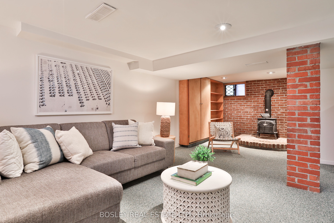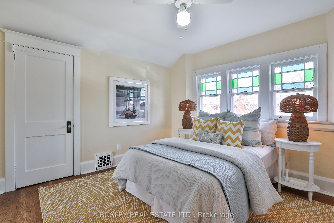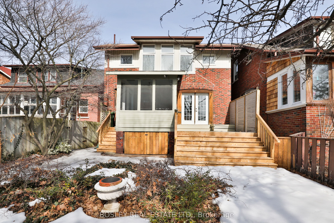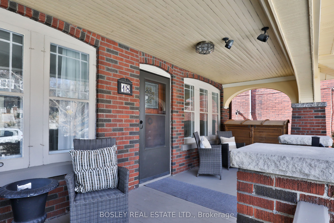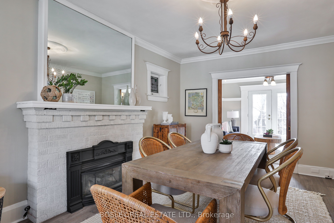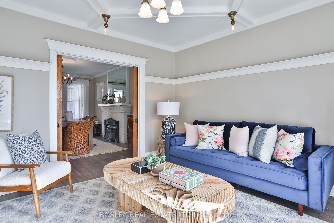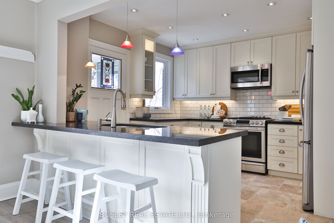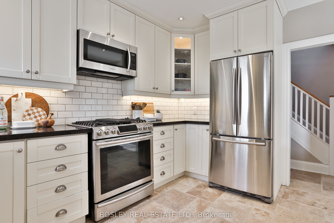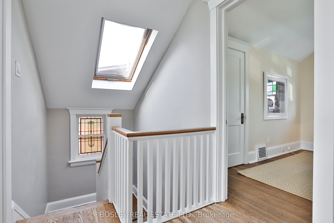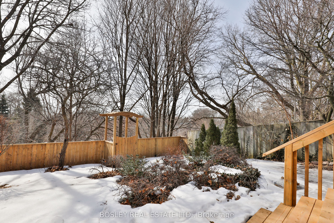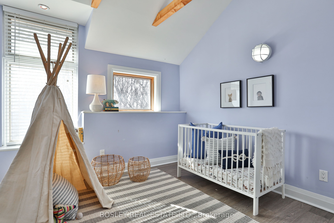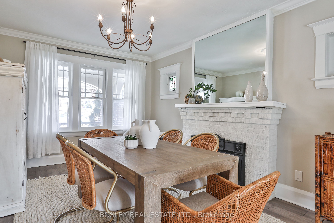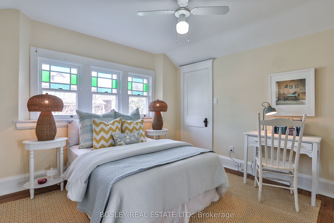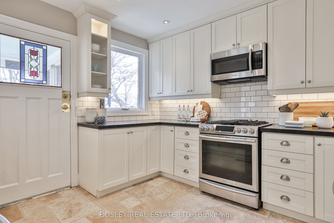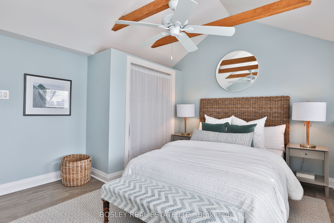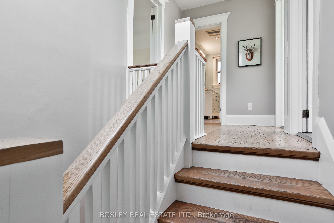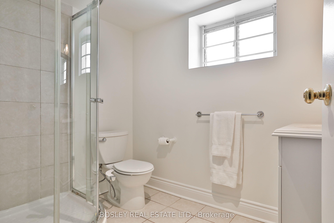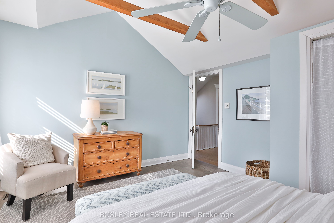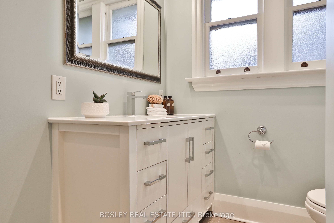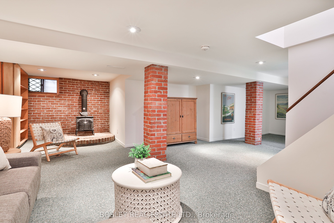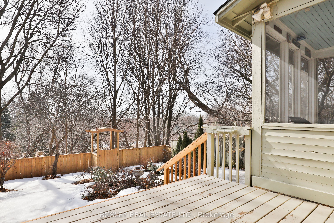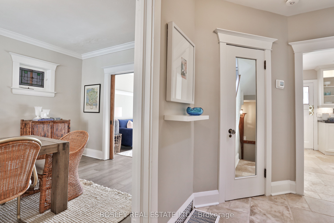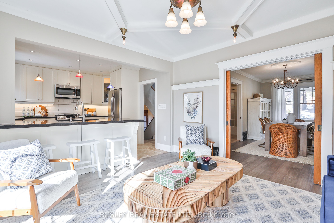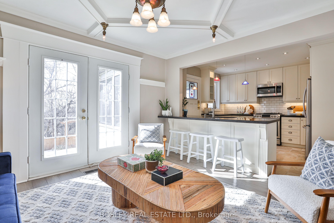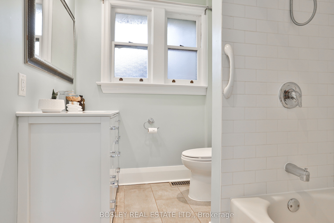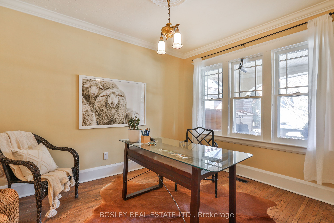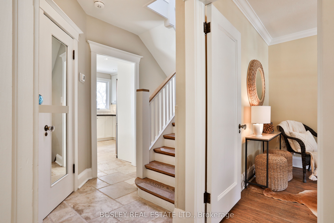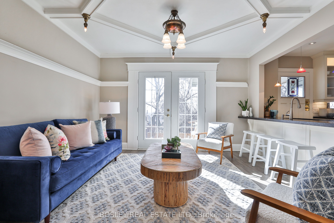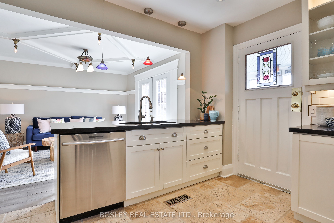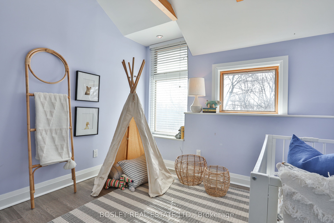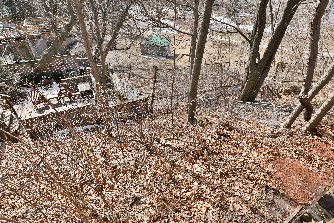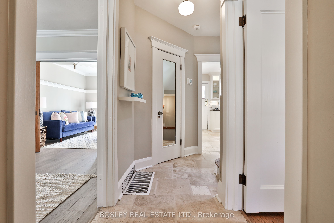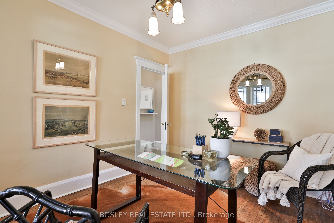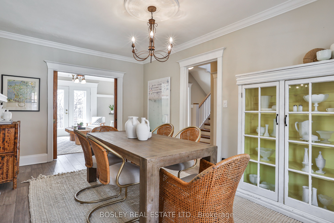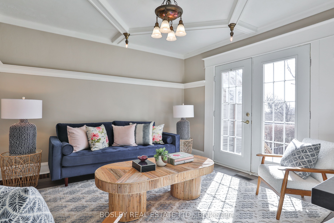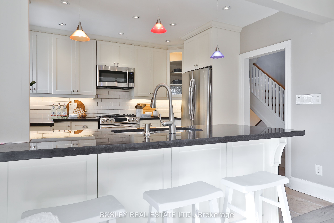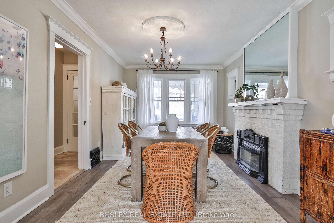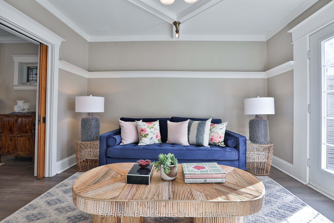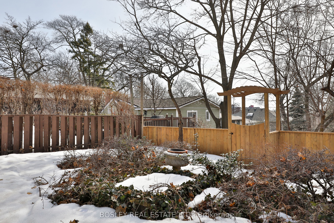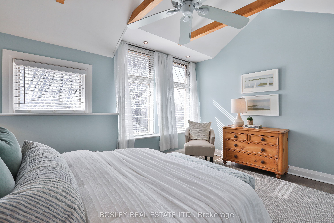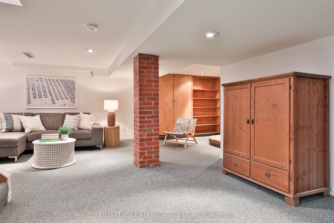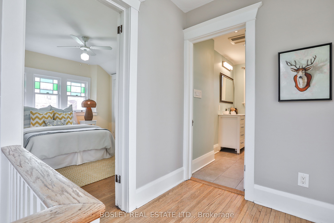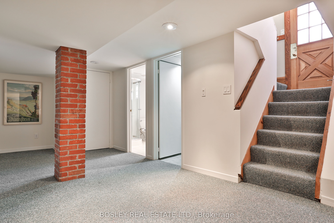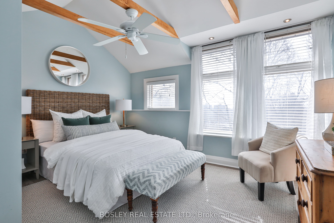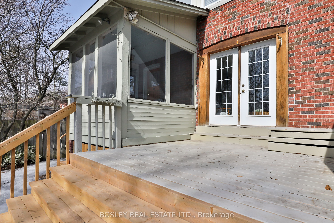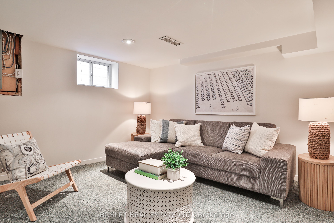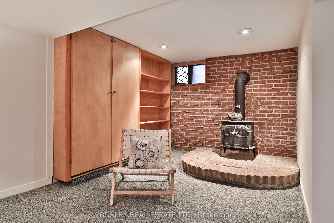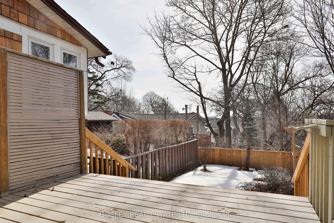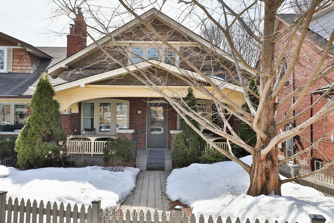
List Price: $1,299,000
18 Beach View Crescent, Scarborough, M4E 2L5
Detached|MLS - #E12023740|Sold
3 Bed
2 Bath
None Garage
Room Information
| Room Type | Features | Level |
|---|---|---|
| Living Room 3.66 x 3.73 m | W/O To Patio, Double Doors, Hardwood Floor | Main |
| Dining Room 5.13 x 3.23 m | Large Window, Gas Fireplace, Hardwood Floor | Main |
| Kitchen 3.66 x 3.71 m | W/O To Porch, Double, Tile Floor | Main |
| Primary Bedroom 3.53 x 3.51 m | Walk-In Closet(s), Ceiling Fan(s), Hardwood Floor | Second |
| Bedroom 2 3.45 x 4.14 m | Double Closet, Ceiling Fan(s), Pot Lights | Second |
| Bedroom 3 3.45 x 3 m | Double Closet, Ceiling Fan(s), Pot Lights | Second |
Client Remarks
Life is better at the beach! This light-filled, detached Craftsman home in the Upper Beaches is brimming with charm, complete with a picket fence and rare Dawn Redwood tree, and a wide front porch spanning the entire width of the house, the perfect space to sit and watch the neighbourhood go by. Spacious principal rooms on the main floor, with hardwood in the living and dining rooms, pocket doors, beamed ceilings, and updated kitchen with breakfast bar and stainless steel appliances. Walk out from family room to the large deck with gorgeous, leafy vistas of Cassels Avenue Playground with dog park, and glimpses of Lake Ontario on the horizon. Formal dining room with gas fireplace, and rare main floor den with views over the front gardens. Screened-in back sunroom is the perfect place to relax on a hot summer's day. The skylit upper floor holds three generous and airy bedrooms, hardwood floors, principal bedroom with not one, but two walk-in closets, and delightful stained glass detail. Updated large main bathroom with soaker tub. Lower level with separate entrance features a large recreation room with cast iron stove, updated three-piece bath, and handyman's workroom for all your fixit needs. A pleasant stroll down to the lake and boardwalk, Gerrard Streetcar, and great shops and amenities - Morning Parade Coffee or Bodega Henriette, anyone? Great local schools - Norway Jr. P.S., ÉÉ La Mosaïque, Monarch Park C.I., and Neil McNeil Catholic High School. Set at the top of this fabulous neighbourhood, steps to all you need, this is the perfect home for a family to grow into and set down their roots in this very special pocket of the City.
Property Description
18 Beach View Crescent, Scarborough, M4E 2L5
Property type
Detached
Lot size
N/A acres
Style
2-Storey
Approx. Area
N/A Sqft
Home Overview
Last check for updates
Virtual tour
N/A
Basement information
Finished
Building size
N/A
Status
In-Active
Property sub type
Maintenance fee
$N/A
Year built
--
Walk around the neighborhood
18 Beach View Crescent, Scarborough, M4E 2L5Nearby Places

Shally Shi
Sales Representative, Dolphin Realty Inc
English, Mandarin
Residential ResaleProperty ManagementPre Construction
Mortgage Information
Estimated Payment
$0 Principal and Interest
 Walk Score for 18 Beach View Crescent
Walk Score for 18 Beach View Crescent

Book a Showing
Tour this home with Shally
Frequently Asked Questions about Beach View Crescent
Recently Sold Homes in Scarborough
Check out recently sold properties. Listings updated daily
No Image Found
Local MLS®️ rules require you to log in and accept their terms of use to view certain listing data.
No Image Found
Local MLS®️ rules require you to log in and accept their terms of use to view certain listing data.
No Image Found
Local MLS®️ rules require you to log in and accept their terms of use to view certain listing data.
No Image Found
Local MLS®️ rules require you to log in and accept their terms of use to view certain listing data.
No Image Found
Local MLS®️ rules require you to log in and accept their terms of use to view certain listing data.
No Image Found
Local MLS®️ rules require you to log in and accept their terms of use to view certain listing data.
No Image Found
Local MLS®️ rules require you to log in and accept their terms of use to view certain listing data.
No Image Found
Local MLS®️ rules require you to log in and accept their terms of use to view certain listing data.
Check out 100+ listings near this property. Listings updated daily
See the Latest Listings by Cities
1500+ home for sale in Ontario
