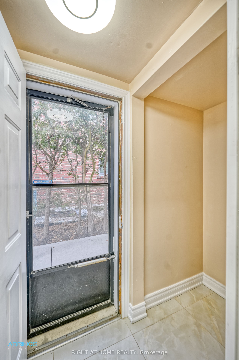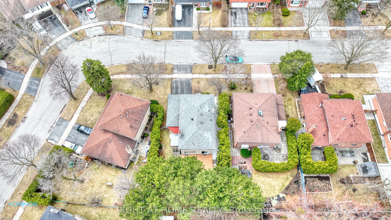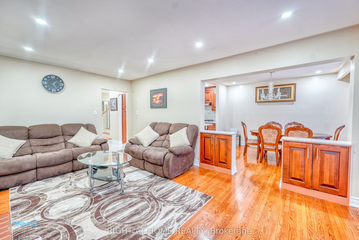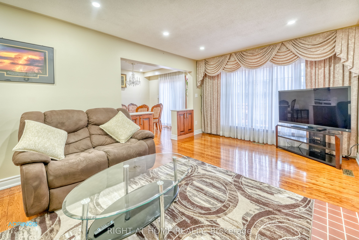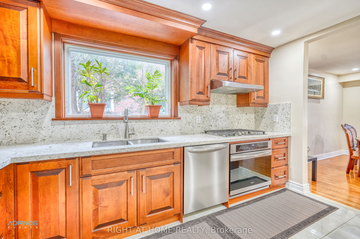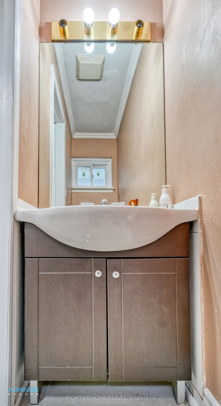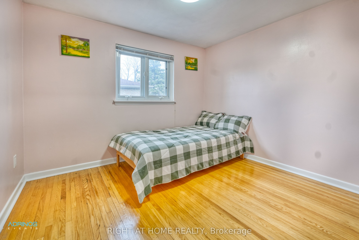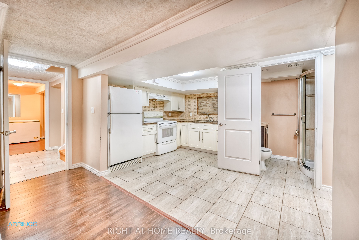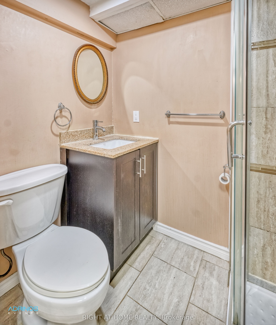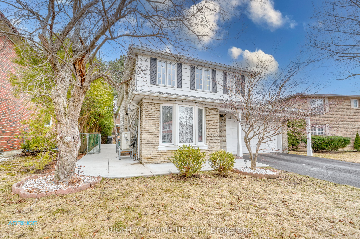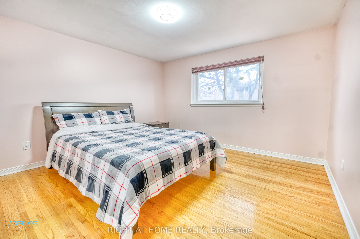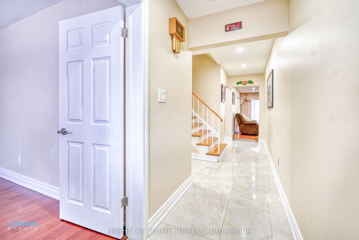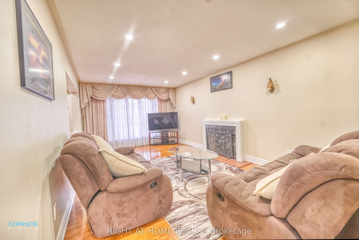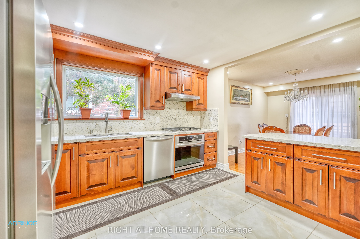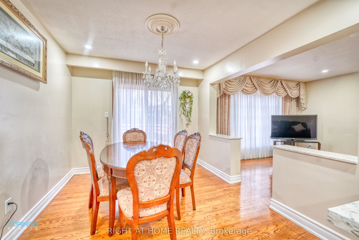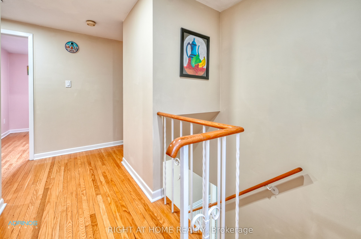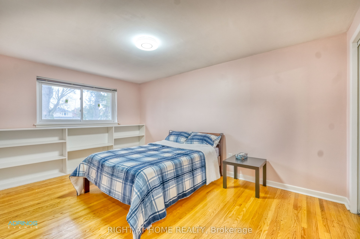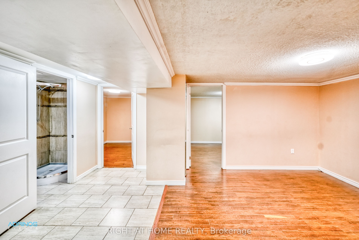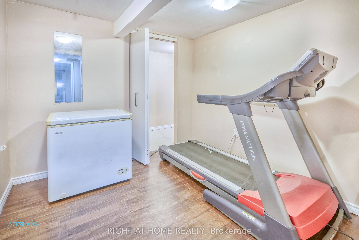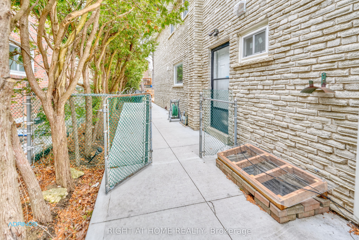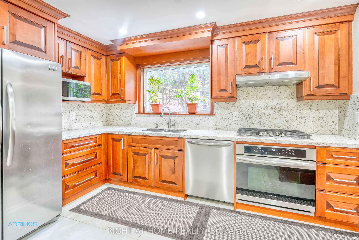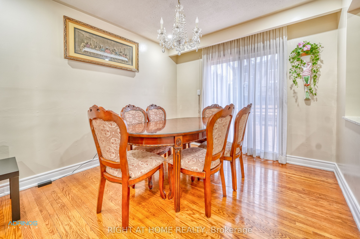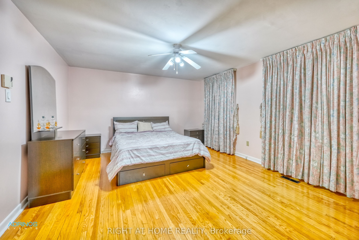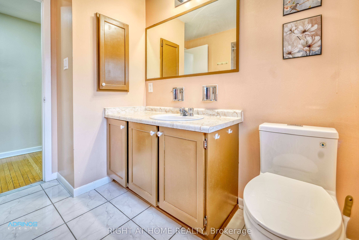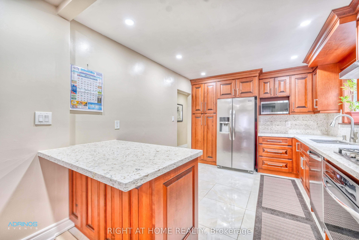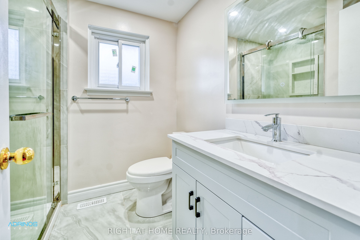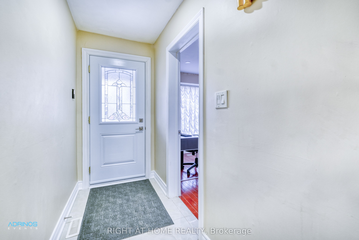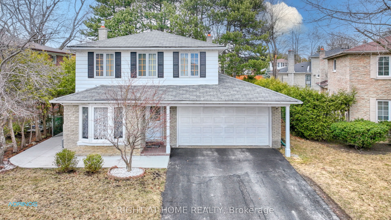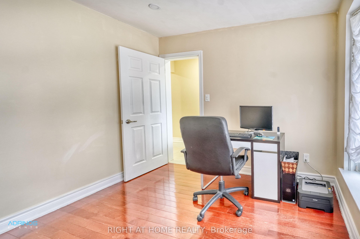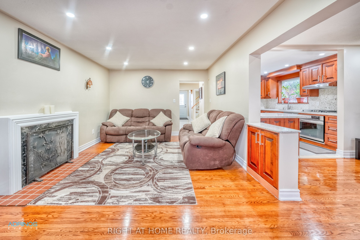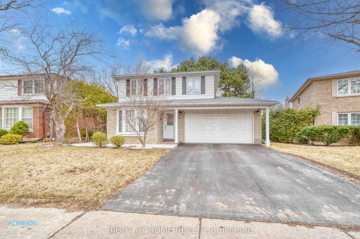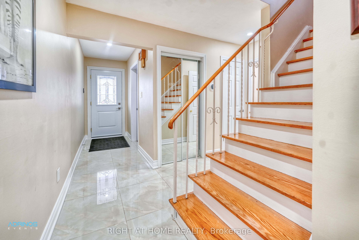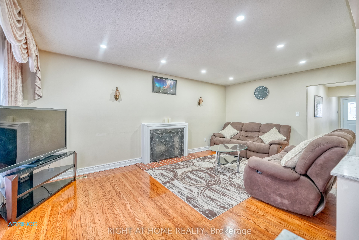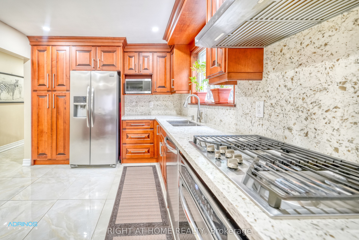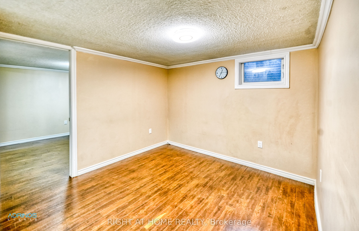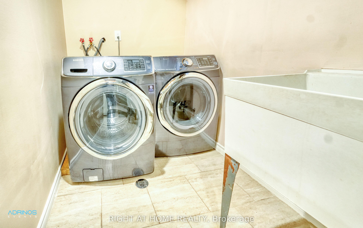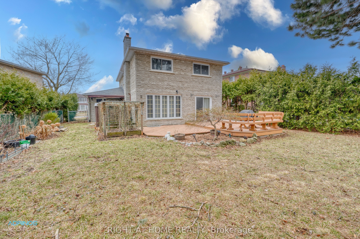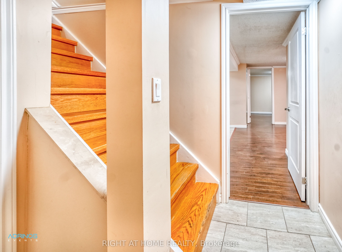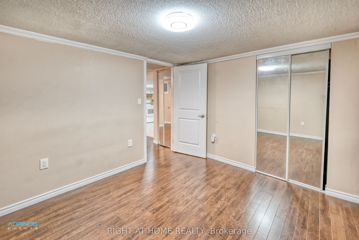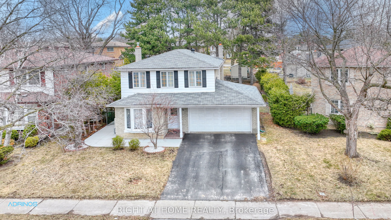
List Price: $1,499,000
76 Shellamwood Trail, Scarborough, M1S 2M8
- By RIGHT AT HOME REALTY
Detached|MLS - #E12046842|New
6 Bed
4 Bath
Attached Garage
Room Information
| Room Type | Features | Level |
|---|---|---|
| Bedroom 3.4 x 2.97 m | Laminate, Window | Basement |
| Kitchen 3.76 x 3.05 m | Porcelain Floor, Quartz Counter | Ground |
| Dining Room 3.6 x 3.05 m | Hardwood Floor, W/O To Patio | Ground |
| Primary Bedroom 4.75 x 3.87 m | Hardwood Floor, 3 Pc Bath, Walk-In Closet(s) | Second |
| Bedroom 2 3.66 x 3.5 m | Hardwood Floor, Closet | Second |
| Bedroom 3 4.57 x 3.02 m | Hardwood Floor, Closet | Second |
| Bedroom 4 3.2 x 2.7 m | Hardwood Floor, Closet | Second |
| Dining Room 3.55 x 2.98 m | Laminate, Window | Basement |
Client Remarks
* Location, Location, Location! Nestled in the prestigious neighborhood of North Agincourt, this well-maintained 2-storey detached home offers the perfect blend of comfort, convenience, and style.* Features You'll Love: Top Schools Nearby: Steps away from the renowned Agincourt Collegiate Institute and Mary Ward Secondary School, ensuring excellent education opportunities. Prime Connectivity: Close proximity to the nearly completed future McCowan Subway Station for effortless commuting.* Interior Highlights: Upgraded Kitchen: Recently renovated with a stunning maple wood cabinets, quartz countertops, and elegant 2x2 porcelain tiles. Modern Bathrooms: Thoughtfully updated for a sleek, contemporary feel. Income Potential: Finished basement with a separate entrance, perfect for generating rental income or accommodating extended family. Concrete pathway from driveway to the basement entrance.* Outdoor Oasis: Backyard Retreat: Professionally finished deck with a built-in bench, ideal for private BBQ gatherings and relaxing evenings. Don't miss this rare opportunity to own a gem in North Agincourt! This home is a perfect blend of comfort, style, and investment potential .Heat pump installed in 2024
Property Description
76 Shellamwood Trail, Scarborough, M1S 2M8
Property type
Detached
Lot size
N/A acres
Style
2-Storey
Approx. Area
N/A Sqft
Home Overview
Last check for updates
Virtual tour
N/A
Basement information
Separate Entrance
Building size
N/A
Status
In-Active
Property sub type
Maintenance fee
$N/A
Year built
2024
Walk around the neighborhood
76 Shellamwood Trail, Scarborough, M1S 2M8Nearby Places

Shally Shi
Sales Representative, Dolphin Realty Inc
English, Mandarin
Residential ResaleProperty ManagementPre Construction
Mortgage Information
Estimated Payment
$0 Principal and Interest
 Walk Score for 76 Shellamwood Trail
Walk Score for 76 Shellamwood Trail

Book a Showing
Tour this home with Shally
Frequently Asked Questions about Shellamwood Trail
Recently Sold Homes in Scarborough
Check out recently sold properties. Listings updated daily
No Image Found
Local MLS®️ rules require you to log in and accept their terms of use to view certain listing data.
No Image Found
Local MLS®️ rules require you to log in and accept their terms of use to view certain listing data.
No Image Found
Local MLS®️ rules require you to log in and accept their terms of use to view certain listing data.
No Image Found
Local MLS®️ rules require you to log in and accept their terms of use to view certain listing data.
No Image Found
Local MLS®️ rules require you to log in and accept their terms of use to view certain listing data.
No Image Found
Local MLS®️ rules require you to log in and accept their terms of use to view certain listing data.
No Image Found
Local MLS®️ rules require you to log in and accept their terms of use to view certain listing data.
No Image Found
Local MLS®️ rules require you to log in and accept their terms of use to view certain listing data.
Check out 100+ listings near this property. Listings updated daily
See the Latest Listings by Cities
1500+ home for sale in Ontario
