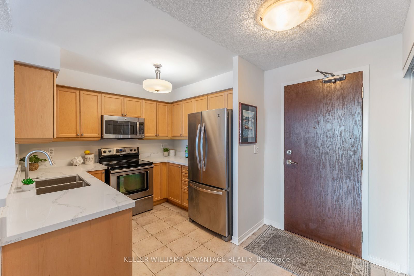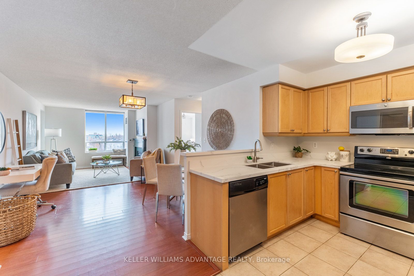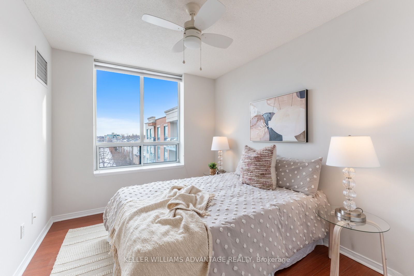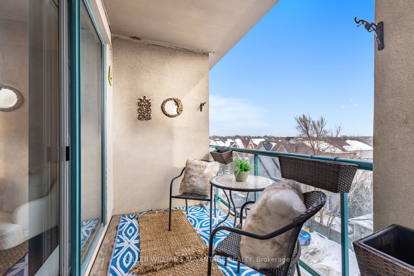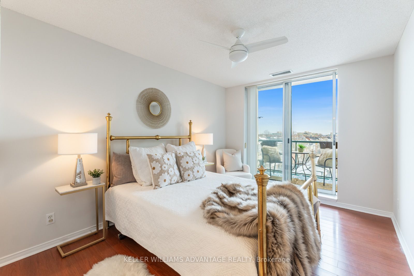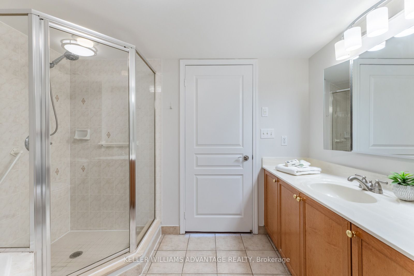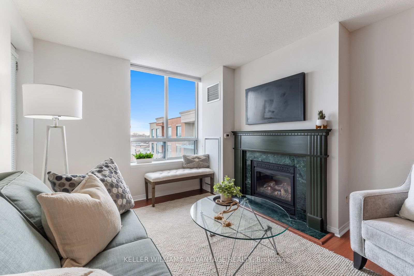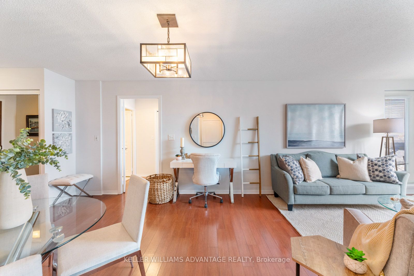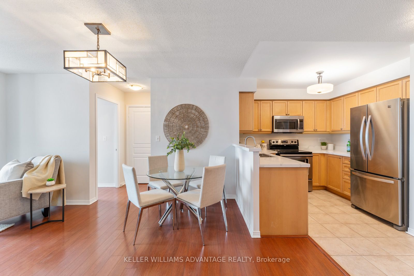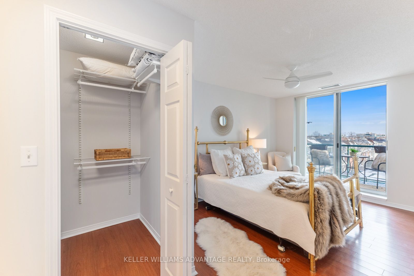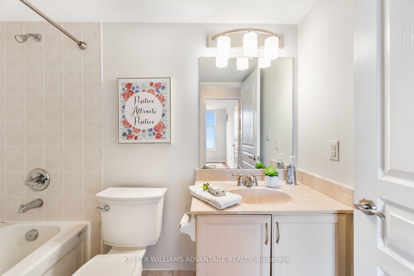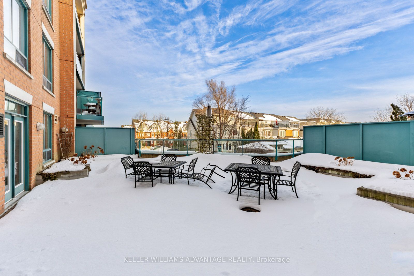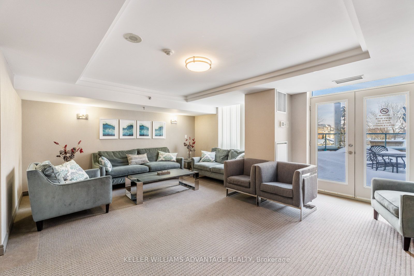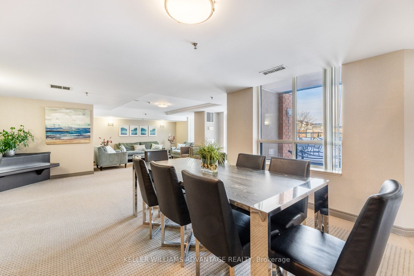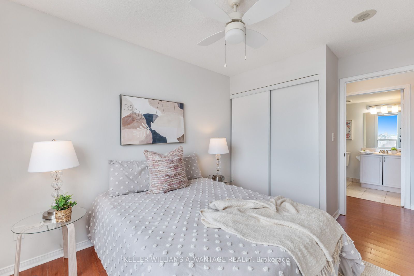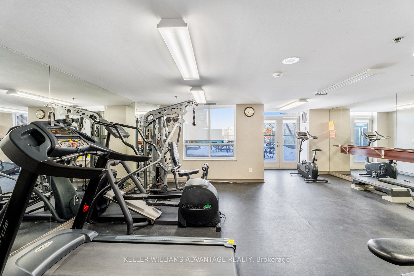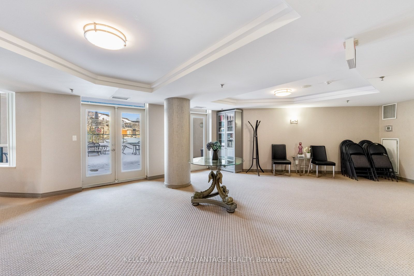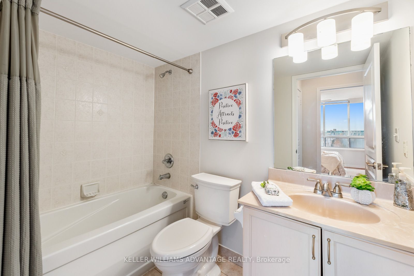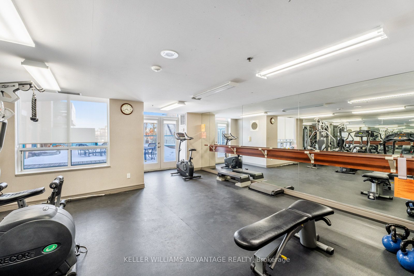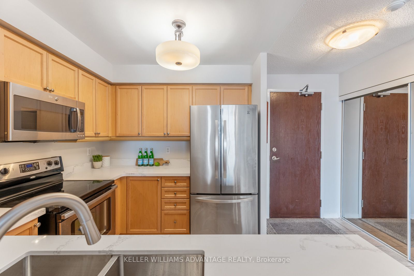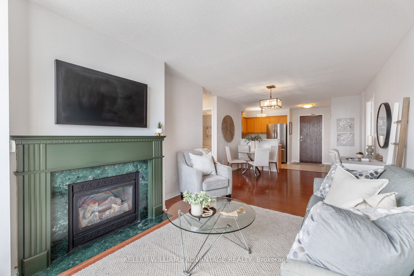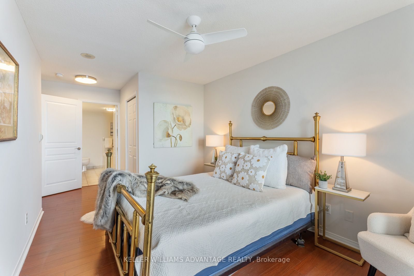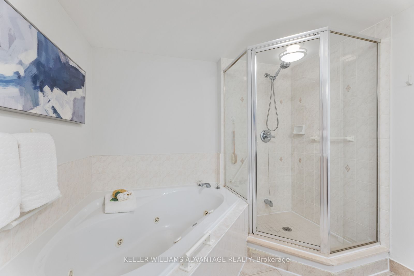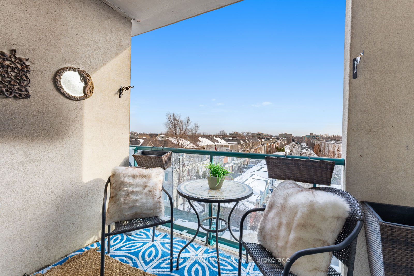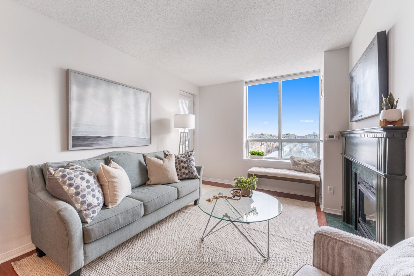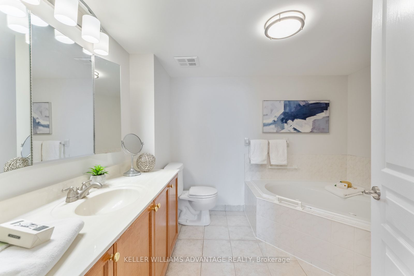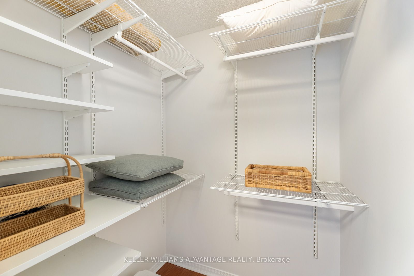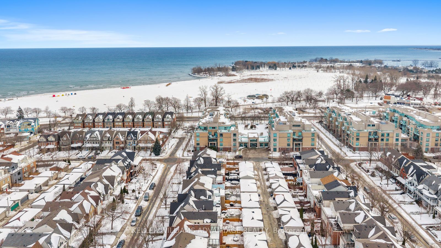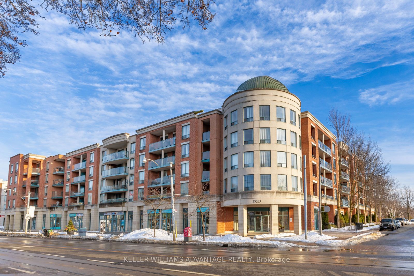
List Price: $998,000 + $784 maint. fee
1733 Queen Street, Scarborough, M4L 6S9
- By KELLER WILLIAMS ADVANTAGE REALTY
Condo Apartment|MLS - #E12007411|New
2 Bed
2 Bath
900-999 Sqft.
Underground Garage
Included in Maintenance Fee:
CAC
Common Elements
Heat
Hydro
Building Insurance
Parking
Water
Room Information
| Room Type | Features | Level |
|---|---|---|
| Living Room 4.06 x 3.18 m | Combined w/Dining, W/O To Terrace, Fireplace | Main |
| Dining Room 3.58 x 3.39 m | Combined w/Living, South View, Laminate | Main |
| Kitchen 2.7 x 2.51 m | Stainless Steel Appl, Ceramic Floor, Double Sink | Main |
| Primary Bedroom 3.81 x 2.95 m | Laminate, 4 Pc Ensuite, Walk-In Closet(s) | Main |
| Bedroom 3.2 x 2.74 m | Laminate, Double Closet, South View | Main |
Client Remarks
It's not just the condo that is a rare find, with south-facing exposure towards the lake and located on the top floor and features a cozy fireplace...it's also the building that people absolutely love: Affectionately knows as "The condo beside the park" for easy access just across the street for walking your dog, a very friendly community of residents, and humbly, one of the lowest maintenance fee buildings (all utilities are included!) in the beach. Welcome to this spacious & beautiful 2 bedroom, 2 bathroom split floorplan with an open concept layout with tons of natural light. Featuring the large primary bedroom with walk-in closet and a bathroom large enough for 2 to get ready! Enjoy morning coffees in the sun on your south-facing balcony or invite friends over in the summertime for fireworks, festivals and BBQ's. Includes underground parking with a premium large locker (concrete enclosed) right behind your parking spot for convenience. Located right beside Woodbine Park and a short stroll to the Beach and Boardwalk, groceries and coffee shops up the street, and public transit outside your doorstep. Property Manager is excellent with a very well run Board and building, including committees such as gardening and decor that residents can be a part of. Amenities room has party/meeting room with 2,000 sq ft terrace and gym on 2nd floor, and ample visitor parking. Live your Best Life here!
Property Description
1733 Queen Street, Scarborough, M4L 6S9
Property type
Condo Apartment
Lot size
N/A acres
Style
Apartment
Approx. Area
N/A Sqft
Home Overview
Last check for updates
Virtual tour
N/A
Basement information
None
Building size
N/A
Status
In-Active
Property sub type
Maintenance fee
$783.83
Year built
--
Amenities
BBQs Allowed
Exercise Room
Recreation Room
Visitor Parking
Walk around the neighborhood
1733 Queen Street, Scarborough, M4L 6S9Nearby Places

Shally Shi
Sales Representative, Dolphin Realty Inc
English, Mandarin
Residential ResaleProperty ManagementPre Construction
Mortgage Information
Estimated Payment
$0 Principal and Interest
 Walk Score for 1733 Queen Street
Walk Score for 1733 Queen Street

Book a Showing
Tour this home with Shally
Frequently Asked Questions about Queen Street
Recently Sold Homes in Scarborough
Check out recently sold properties. Listings updated daily
No Image Found
Local MLS®️ rules require you to log in and accept their terms of use to view certain listing data.
No Image Found
Local MLS®️ rules require you to log in and accept their terms of use to view certain listing data.
No Image Found
Local MLS®️ rules require you to log in and accept their terms of use to view certain listing data.
No Image Found
Local MLS®️ rules require you to log in and accept their terms of use to view certain listing data.
No Image Found
Local MLS®️ rules require you to log in and accept their terms of use to view certain listing data.
No Image Found
Local MLS®️ rules require you to log in and accept their terms of use to view certain listing data.
No Image Found
Local MLS®️ rules require you to log in and accept their terms of use to view certain listing data.
No Image Found
Local MLS®️ rules require you to log in and accept their terms of use to view certain listing data.
Check out 100+ listings near this property. Listings updated daily
See the Latest Listings by Cities
1500+ home for sale in Ontario
