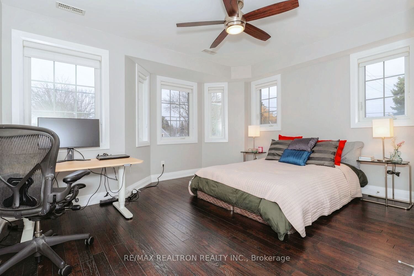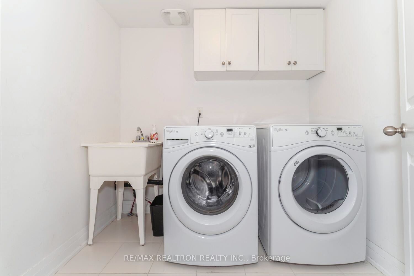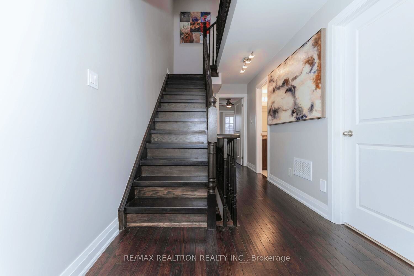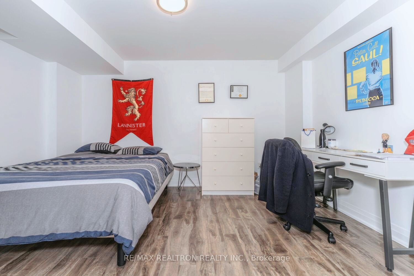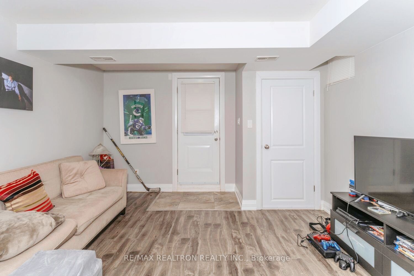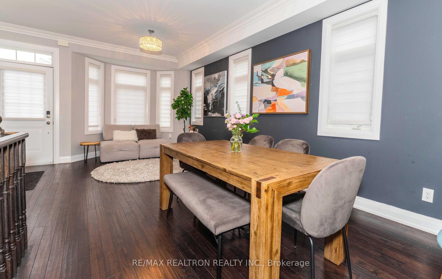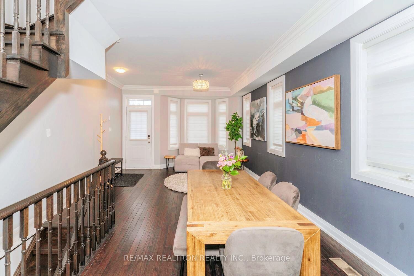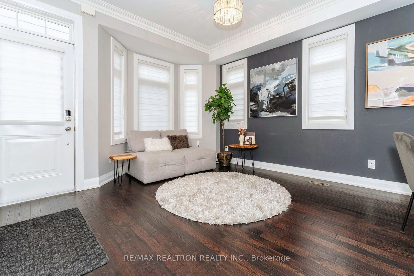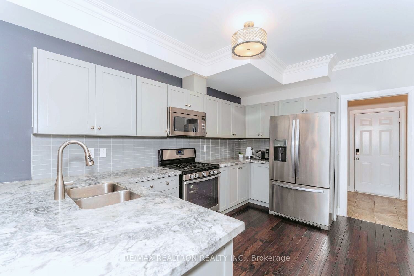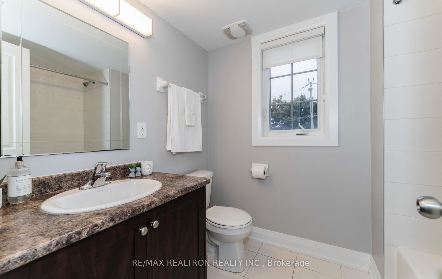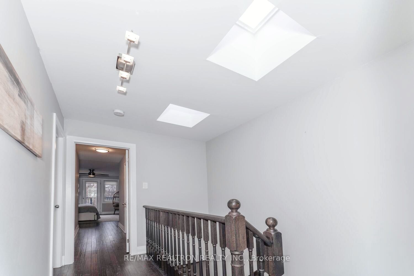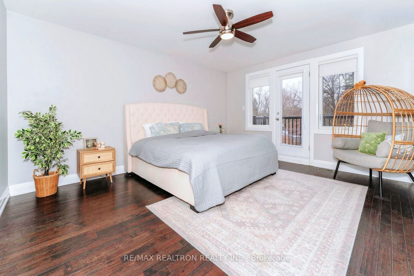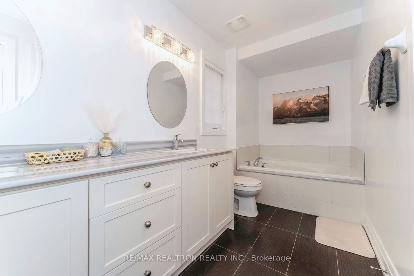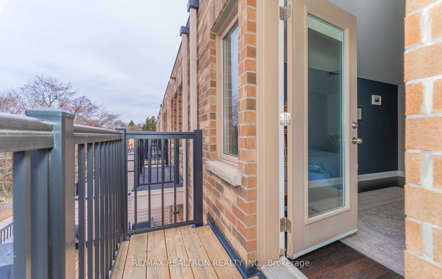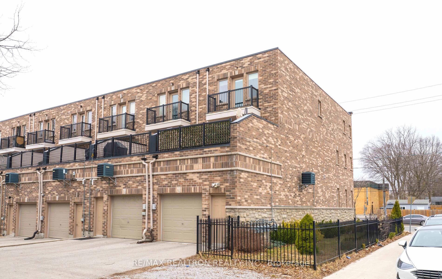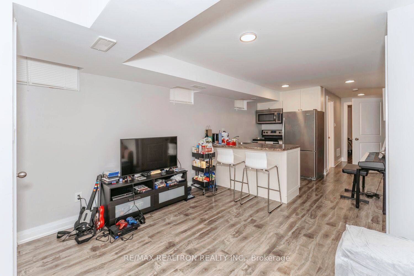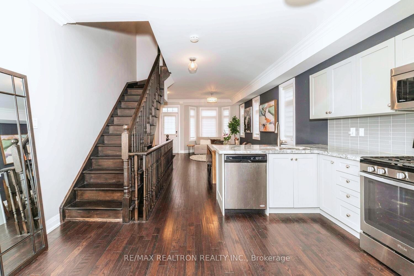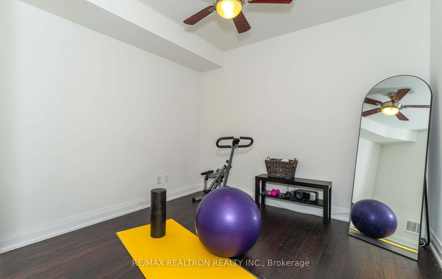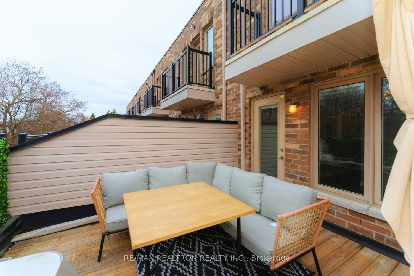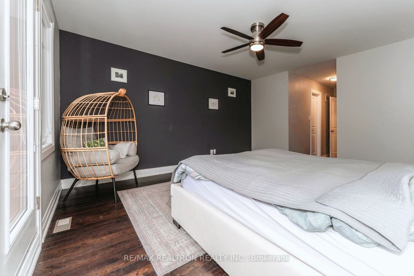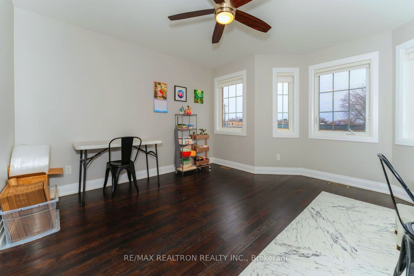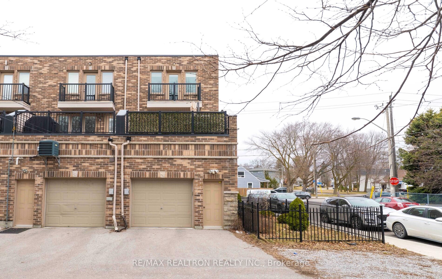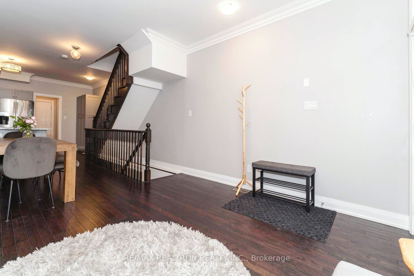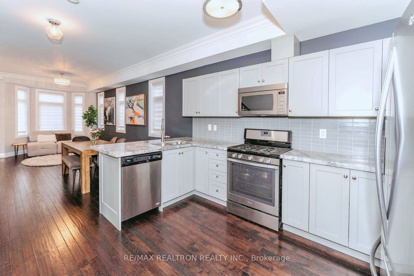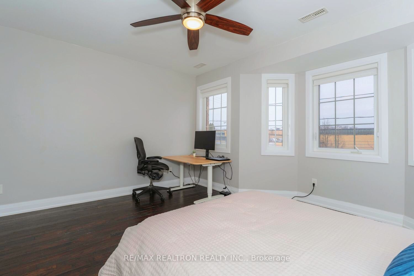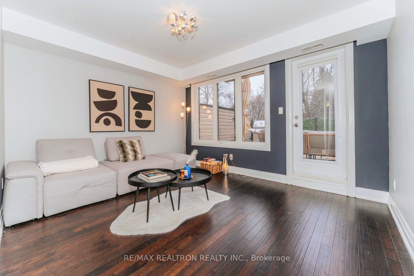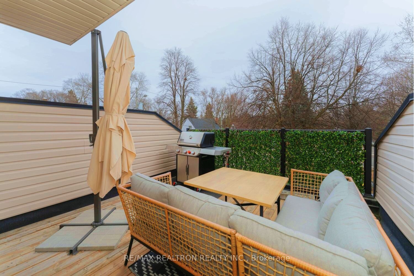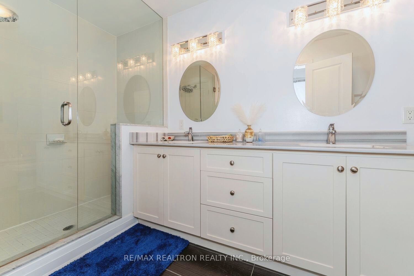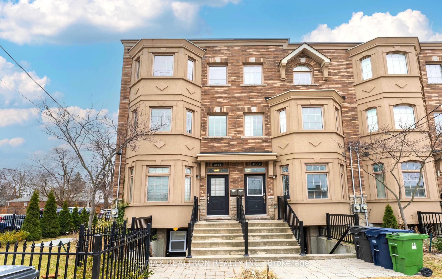
List Price: $1,380,000
2833 St. Clair Avenue, Scarborough, M4B 1N3
- By RE/MAX REALTRON REALTY INC.
Att/Row/Townhouse|MLS - #E12050283|New
5 Bed
4 Bath
2000-2500 Sqft.
Attached Garage
Room Information
| Room Type | Features | Level |
|---|---|---|
| Kitchen 4.13 x 4.17 m | Hardwood Floor, Breakfast Bar | Main |
| Dining Room 5.98 x 3.02 m | Hardwood Floor, Window, Combined w/Living | Main |
| Living Room 5.98 x 3.02 m | Hardwood Floor, Bay Window, Combined w/Dining | Main |
| Bedroom 3.6 x 4.19 m | Hardwood Floor, Bay Window, Double Closet | Second |
| Bedroom 3.03 x 3 m | Hardwood Floor | Second |
| Primary Bedroom 4.87 x 4.2 m | Hardwood Floor, Window, Walk-In Closet(s) | Third |
| Bedroom 3.59 x 4.19 m | Hardwood Floor, Bay Window, Semi Ensuite | Third |
| Kitchen 2.9 x 2.81 m | Laminate, Window, Breakfast Area | Basement |
Client Remarks
Welcome to this exceptional residence in desirable East York. With almost 2300 SF above grade and a completely self-contained in-law suite, this corner freehold townhouse features a thoughtfully designed layout. Generous 9 Ft ceilings on main level with airy open floor concept. Large kitchen with quartz countertops, stainless steel appliances & breakfast bar. Direct access to garage that fits one large car + extra room for storage. Extended driveway fits 2 additional parking spots. Second level features 1 large bedroom, 1 multi use room (gym, office, theatre room, bedroom), 1 bathroom, laundry room, and family room that walks out to a large south facing deck to relax or entertain in. Looking into lush greenery in summer/spring, this area feels like a private sanctuary in nature. Third level with 2 spacious bedrooms, 1 bathroom, & skylight. Retreat like primary bedroom with W/I Closet, 5 Pc Ensuite with soaker tub and separate shower, & Juliette balcony. Self contained 460 SF finished basement with separate entrance, approx. 8 Ft ceilings, 1 bedroom, kitchen, private laundry. Currently occupied with great tenant; tenant can stay or leave. Excellent neighbourhood with quick access to highways, quick drive to DT, shopping, schools, hospitals, TTC. Less than 10 minute walk to TD Bank, Shoppers, Subway, Mcdonalds, and more.
Property Description
2833 St. Clair Avenue, Scarborough, M4B 1N3
Property type
Att/Row/Townhouse
Lot size
N/A acres
Style
3-Storey
Approx. Area
N/A Sqft
Home Overview
Last check for updates
Virtual tour
N/A
Basement information
Apartment,Separate Entrance
Building size
N/A
Status
In-Active
Property sub type
Maintenance fee
$N/A
Year built
--
Walk around the neighborhood
2833 St. Clair Avenue, Scarborough, M4B 1N3Nearby Places

Shally Shi
Sales Representative, Dolphin Realty Inc
English, Mandarin
Residential ResaleProperty ManagementPre Construction
Mortgage Information
Estimated Payment
$0 Principal and Interest
 Walk Score for 2833 St. Clair Avenue
Walk Score for 2833 St. Clair Avenue

Book a Showing
Tour this home with Shally
Frequently Asked Questions about St. Clair Avenue
Recently Sold Homes in Scarborough
Check out recently sold properties. Listings updated daily
No Image Found
Local MLS®️ rules require you to log in and accept their terms of use to view certain listing data.
No Image Found
Local MLS®️ rules require you to log in and accept their terms of use to view certain listing data.
No Image Found
Local MLS®️ rules require you to log in and accept their terms of use to view certain listing data.
No Image Found
Local MLS®️ rules require you to log in and accept their terms of use to view certain listing data.
No Image Found
Local MLS®️ rules require you to log in and accept their terms of use to view certain listing data.
No Image Found
Local MLS®️ rules require you to log in and accept their terms of use to view certain listing data.
No Image Found
Local MLS®️ rules require you to log in and accept their terms of use to view certain listing data.
No Image Found
Local MLS®️ rules require you to log in and accept their terms of use to view certain listing data.
Check out 100+ listings near this property. Listings updated daily
See the Latest Listings by Cities
1500+ home for sale in Ontario
