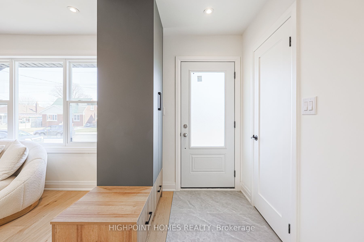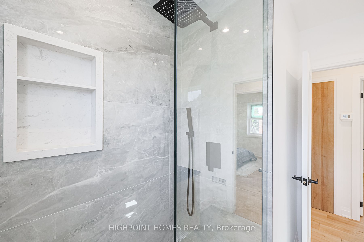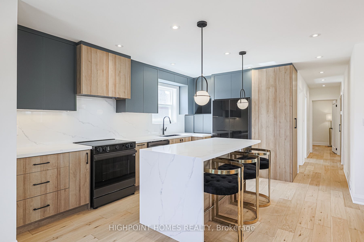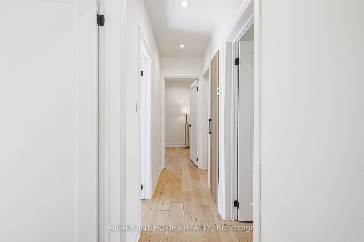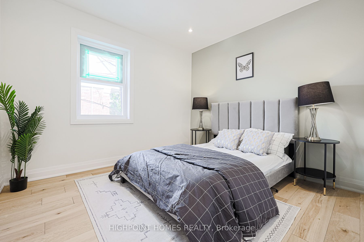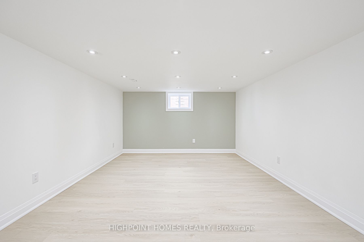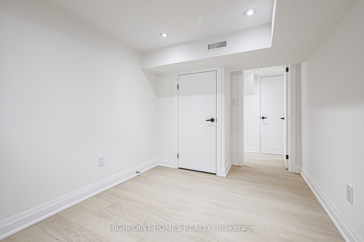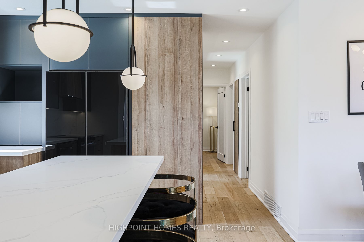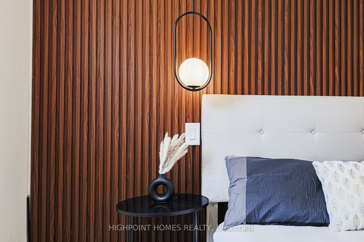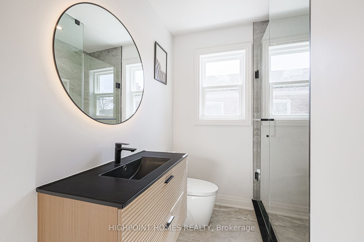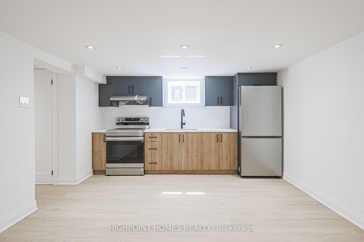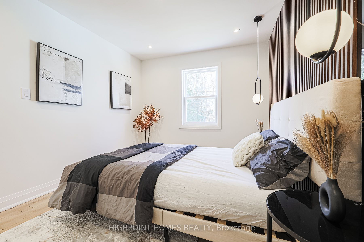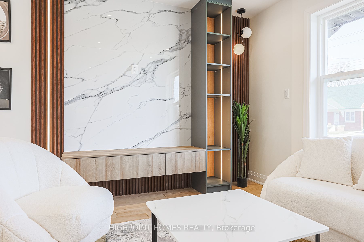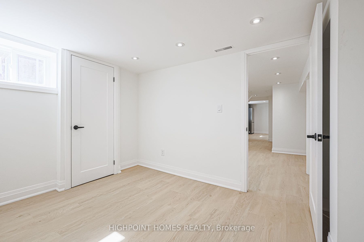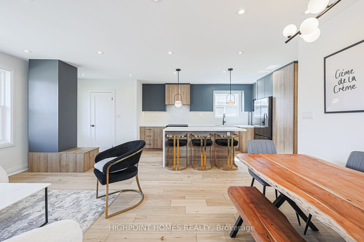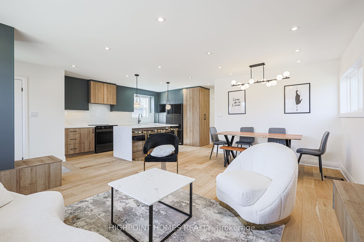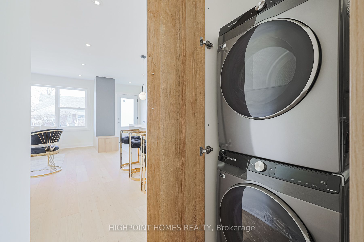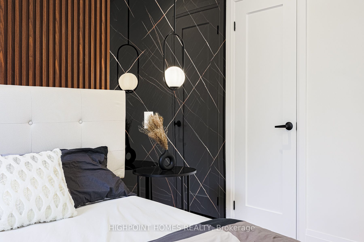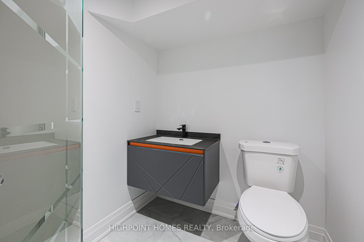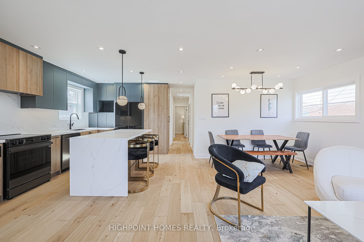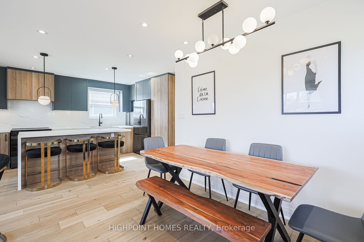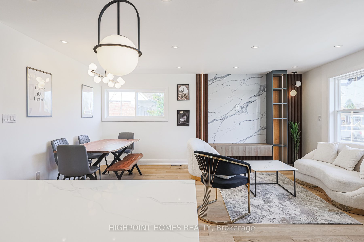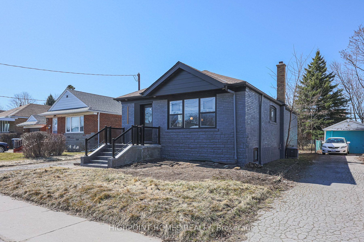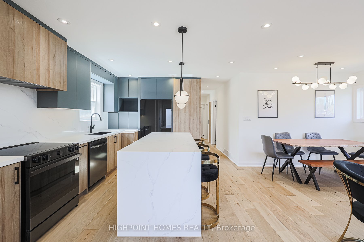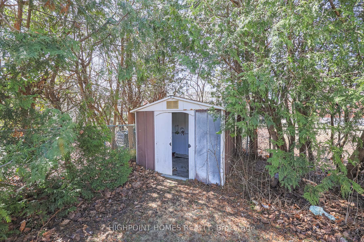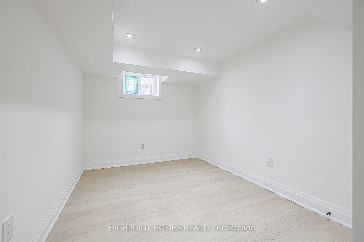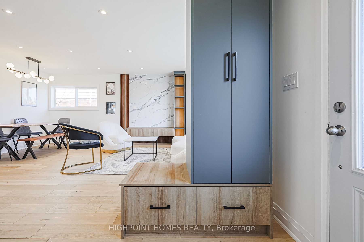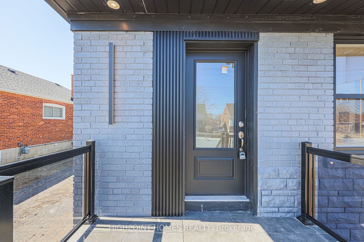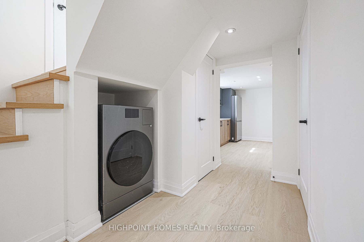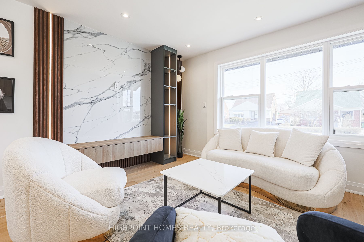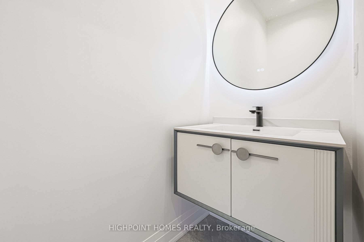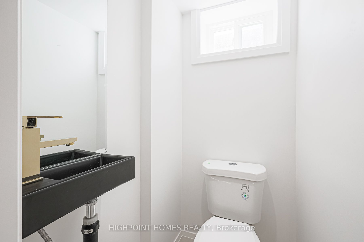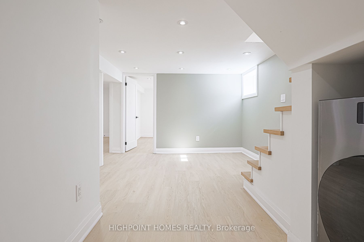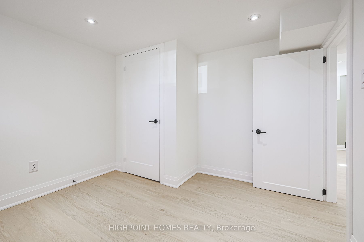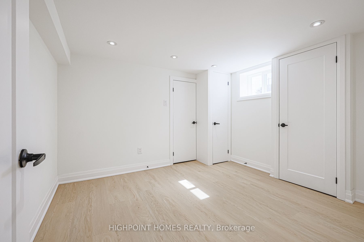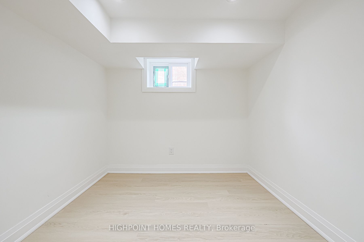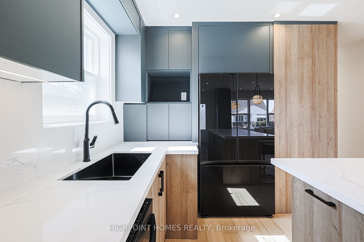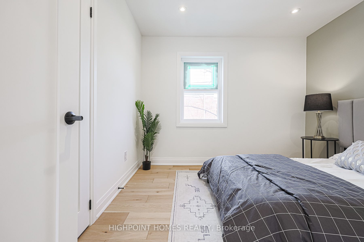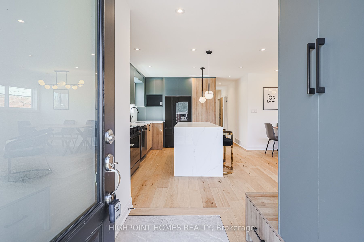
List Price: $1,199,999
1348 Pharmacy Avenue, Scarborough, M1R 2J5
- By HIGHPOINT HOMES REALTY
Detached|MLS - #E12070120|New
6 Bed
4 Bath
700-1100 Sqft.
None Garage
Room Information
| Room Type | Features | Level |
|---|---|---|
| Living Room 3.05 x 4.87 m | Large Window, Hardwood Floor, Pot Lights | Main |
| Dining Room 2.7 x 3.9 m | Open Concept, Hardwood Floor, Pot Lights | Main |
| Kitchen 5.3 x 2.5 m | Stainless Steel Appl, Modern Kitchen, Quartz Counter | Main |
| Bedroom 3.35 x 0.35 m | Closet, Hardwood Floor, Pot Lights | Main |
| Bedroom 2 3.29 x 3.77 m | Closet, Hardwood Floor, Pot Lights | Main |
| Bedroom 3 2.98 x 3.29 m | Closet, Hardwood Floor, Pot Lights | Main |
| Bedroom 4 2.9 x 3.19 m | Window, Vinyl Floor, Pot Lights | Basement |
| Bedroom 5 2.95 x 3.2 m | Window, Vinyl Floor, Pot Lights | Basement |
Client Remarks
A Rare Opportunity To Own A Luxurious Turn-Key Home With Significant Rental Income Potential! Modern, Elegance And Exceptional Functional Layout,. The Main Floor Offer Breathtaking Open-Concept Space. The Living Room Showcases Fluted Panels With Built-In Wall Unit With LED Lighting, Seamlessly Flowing Into The Spacious Modern Kitchen With A lot Of Storage, Equipped With A Large Waterfall Island And Upgraded S/S Black Appliances, As Well As The Stylish Dining Area. The Main Floor Features Laundry Room, 3 Spacious Bedrooms, A Luxurious 4-Piece Main Bathroom With Rain Shower, Floating Vanity, And Led Mirrors. Solid Wood Doors Throughout The Main Floor, Engineered Hardwood On Main Floor, Oak Casings and Wood Baseboards. The Basement, With Its Own Side Entrance And High Ceiling, Boasts 3 Additional Large Bedrooms With Closets, Vinyl Flooring In The Basement, Above Grade Large Windows 1 Kitchen With Brand New S/S Appliances,. The Backyard Is A Great Area For Hosting Gatherings And Is Very Peaceful With Trees, Hedges. Nestled In A Desirable Neighborhood, This Home Is Close To Schools, Parks, Shopping Centers, Mosque, And Offers Easy Access To Public Transit And 401, Making It An Ideal Location For Families, Tenants, And Commuters. The Driveway Will be paved before closing. GREAT NEIGHBOUR HOOD TO LIVE IN !
Property Description
1348 Pharmacy Avenue, Scarborough, M1R 2J5
Property type
Detached
Lot size
N/A acres
Style
Bungalow
Approx. Area
N/A Sqft
Home Overview
Last check for updates
Virtual tour
N/A
Basement information
Finished,Separate Entrance
Building size
N/A
Status
In-Active
Property sub type
Maintenance fee
$N/A
Year built
--
Walk around the neighborhood
1348 Pharmacy Avenue, Scarborough, M1R 2J5Nearby Places

Shally Shi
Sales Representative, Dolphin Realty Inc
English, Mandarin
Residential ResaleProperty ManagementPre Construction
Mortgage Information
Estimated Payment
$0 Principal and Interest
 Walk Score for 1348 Pharmacy Avenue
Walk Score for 1348 Pharmacy Avenue

Book a Showing
Tour this home with Shally
Frequently Asked Questions about Pharmacy Avenue
Recently Sold Homes in Scarborough
Check out recently sold properties. Listings updated daily
No Image Found
Local MLS®️ rules require you to log in and accept their terms of use to view certain listing data.
No Image Found
Local MLS®️ rules require you to log in and accept their terms of use to view certain listing data.
No Image Found
Local MLS®️ rules require you to log in and accept their terms of use to view certain listing data.
No Image Found
Local MLS®️ rules require you to log in and accept their terms of use to view certain listing data.
No Image Found
Local MLS®️ rules require you to log in and accept their terms of use to view certain listing data.
No Image Found
Local MLS®️ rules require you to log in and accept their terms of use to view certain listing data.
No Image Found
Local MLS®️ rules require you to log in and accept their terms of use to view certain listing data.
No Image Found
Local MLS®️ rules require you to log in and accept their terms of use to view certain listing data.
Check out 100+ listings near this property. Listings updated daily
See the Latest Listings by Cities
1500+ home for sale in Ontario
