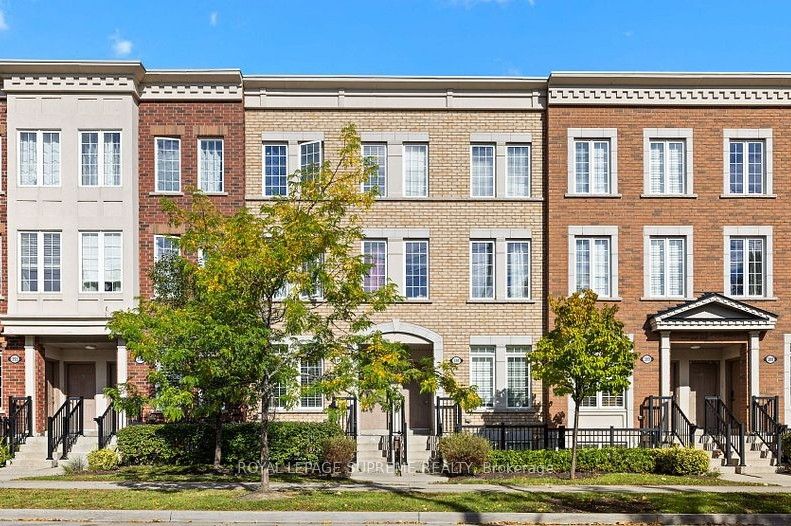
List Price: $635,000 + $430 maint. fee
391 Beechgrove Drive, Scarborough, M1E 2R1
- By ROYAL LEPAGE SUPREME REALTY
Condo Townhouse|MLS - #E12090709|New
3 Bed
3 Bath
1000-1199 Sqft.
None Garage
Included in Maintenance Fee:
Building Insurance
Common Elements
Parking
Water
Room Information
| Room Type | Features | Level |
|---|---|---|
| Living Room 6.25 x 3.05 m | Combined w/Dining, Laminate, Closet | Main |
| Dining Room 6.25 x 3.05 m | Combined w/Dining, 2 Pc Bath, Laminate | Main |
| Kitchen 2.24 x 3.94 m | Centre Island, Overlooks Dining, Ceramic Floor | Main |
| Primary Bedroom 3.2 x 2 m | 4 Pc Ensuite | Lower |
| Bedroom 2 3.88 x 2.34 m | Closet, Laminate, Window | Lower |
| Bedroom 3 2.25 x 2.1 m | Laminate, Window, Double Closet | Lower |
Client Remarks
Rarely Offered 3-Bed, 3-Bath in Natures Path Townhomes. Bright, south-facing unit in a family-friendly community filled with natural light and thoughtfully designed for modern living. The open-concept main floor features high ceilings, a spacious living and dining area, and a sleek kitchen with a large center island and plenty of storage. An additional flex space off the kitchen is perfect for a home office, playroom, or second dining/lounge area, with walkout access to a private patio equipped with a gas BBQ hookup and direct access to the parking lot. Convenient 2-piece bathroom on the main level. Downstairs, the primary bedroom includes a private ensuite, plus two more bedrooms and a full 4-piece bath complete the lower level. Steps to TTC, major highways, parks, waterfront trails, and shopping. A solid choice for families looking for comfort, flexibility, and a great location.
Property Description
391 Beechgrove Drive, Scarborough, M1E 2R1
Property type
Condo Townhouse
Lot size
N/A acres
Style
Stacked Townhouse
Approx. Area
N/A Sqft
Home Overview
Last check for updates
Virtual tour
N/A
Basement information
Finished
Building size
N/A
Status
In-Active
Property sub type
Maintenance fee
$430
Year built
--
Amenities
BBQs Allowed
Visitor Parking
Playground
Walk around the neighborhood
391 Beechgrove Drive, Scarborough, M1E 2R1Nearby Places

Shally Shi
Sales Representative, Dolphin Realty Inc
English, Mandarin
Residential ResaleProperty ManagementPre Construction
Mortgage Information
Estimated Payment
$0 Principal and Interest
 Walk Score for 391 Beechgrove Drive
Walk Score for 391 Beechgrove Drive

Book a Showing
Tour this home with Shally
Frequently Asked Questions about Beechgrove Drive
Recently Sold Homes in Scarborough
Check out recently sold properties. Listings updated daily
No Image Found
Local MLS®️ rules require you to log in and accept their terms of use to view certain listing data.
No Image Found
Local MLS®️ rules require you to log in and accept their terms of use to view certain listing data.
No Image Found
Local MLS®️ rules require you to log in and accept their terms of use to view certain listing data.
No Image Found
Local MLS®️ rules require you to log in and accept their terms of use to view certain listing data.
No Image Found
Local MLS®️ rules require you to log in and accept their terms of use to view certain listing data.
No Image Found
Local MLS®️ rules require you to log in and accept their terms of use to view certain listing data.
No Image Found
Local MLS®️ rules require you to log in and accept their terms of use to view certain listing data.
No Image Found
Local MLS®️ rules require you to log in and accept their terms of use to view certain listing data.
Check out 100+ listings near this property. Listings updated daily
See the Latest Listings by Cities
1500+ home for sale in Ontario
