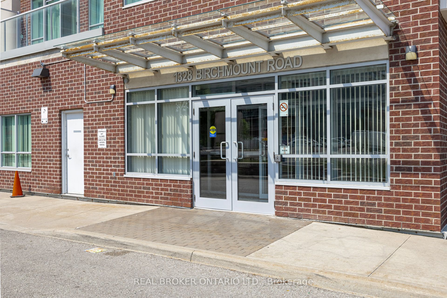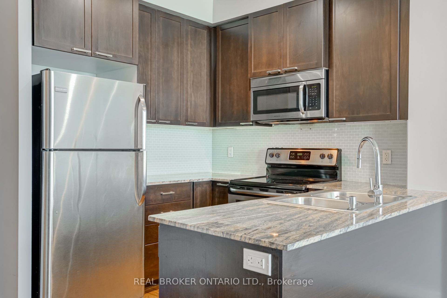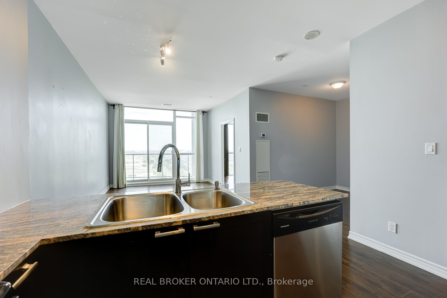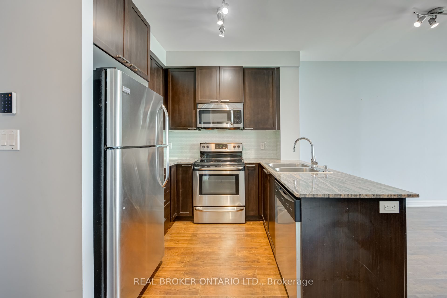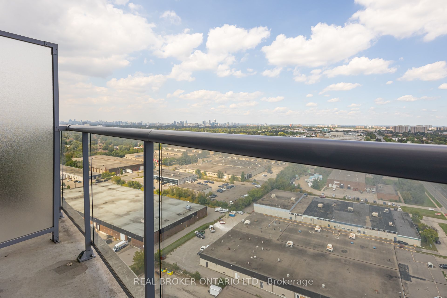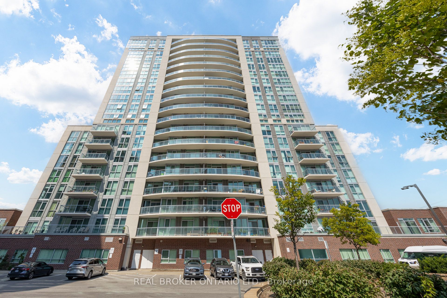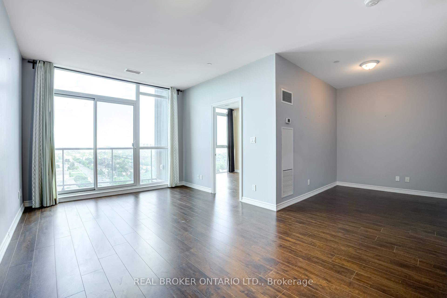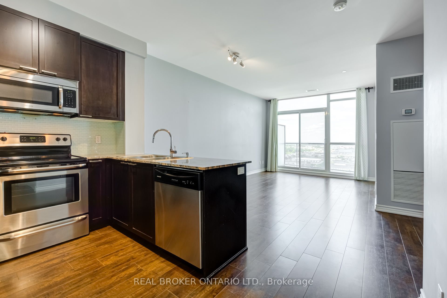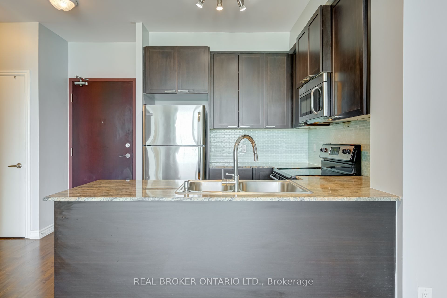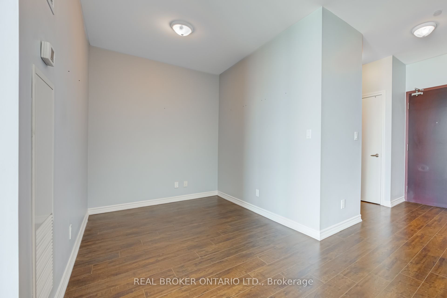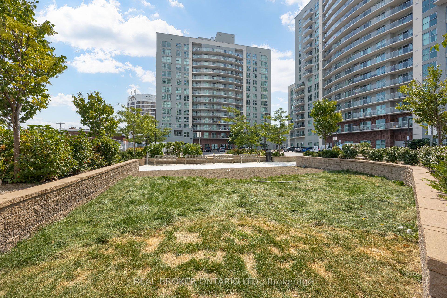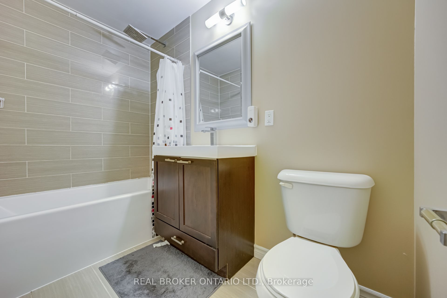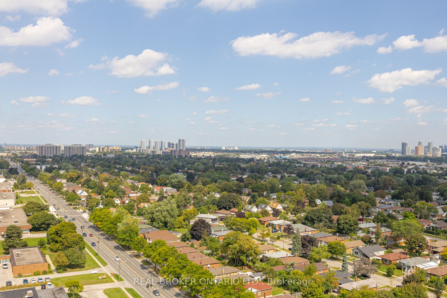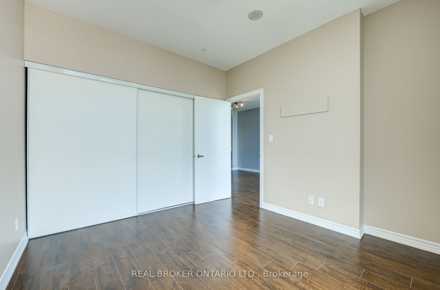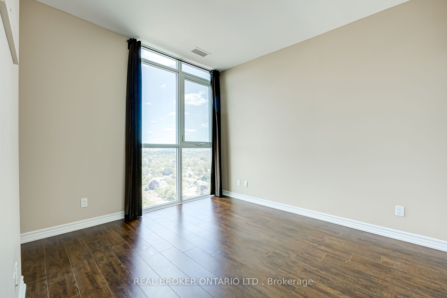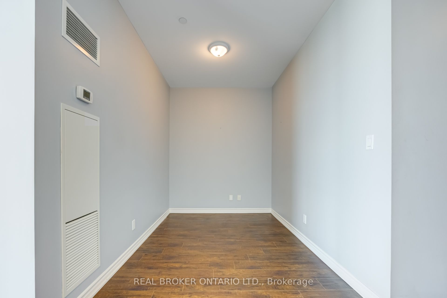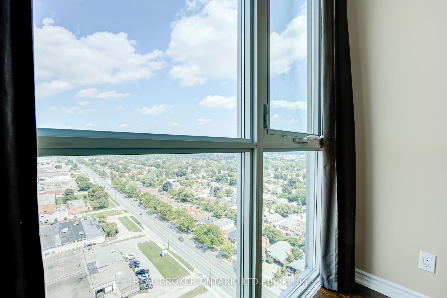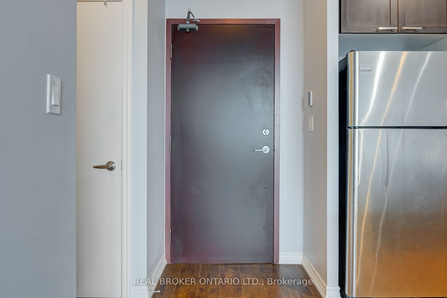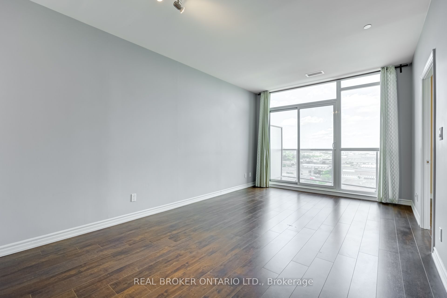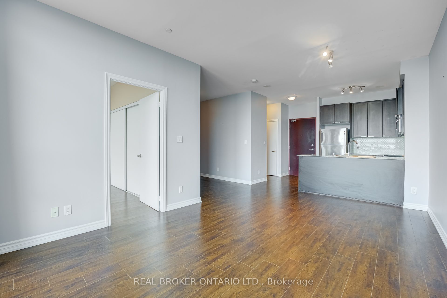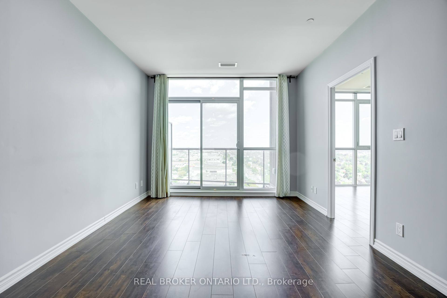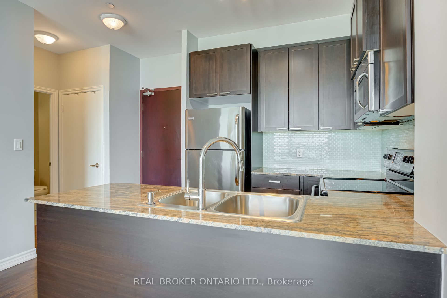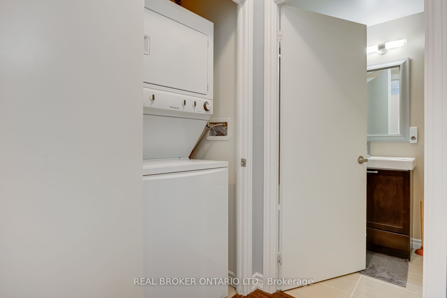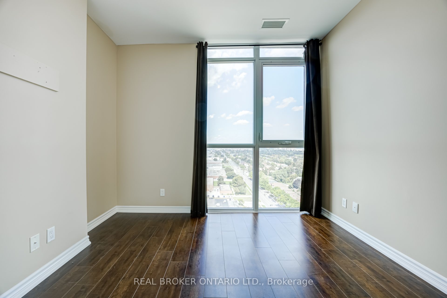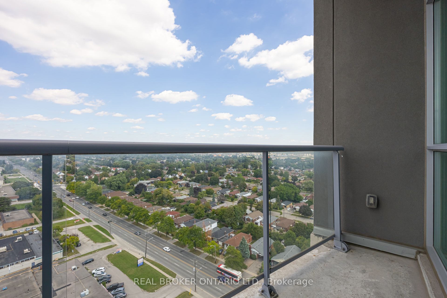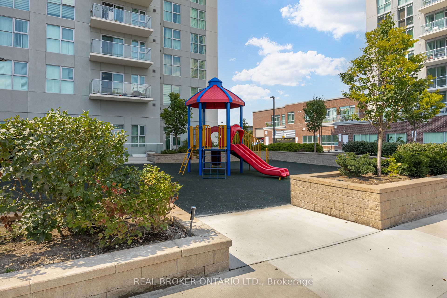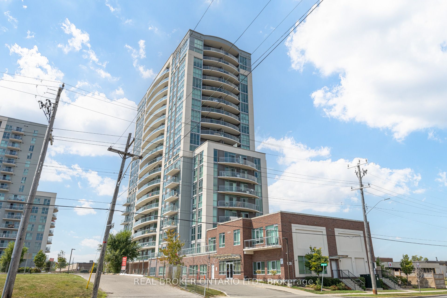
List Price: $2,300 /mo8% reduced
1328 Birchmount Road, Scarborough, M1R 0B6
- By REAL BROKER ONTARIO LTD.
Common Element Condo|MLS - #E11931258|Leased
2 Bed
1 Bath
600-699 Sqft.
Underground Garage
Room Information
| Room Type | Features | Level |
|---|---|---|
| Bedroom 2.8 x 2.34 m | Laminate, Large Window, Closet | Flat |
| Living Room 5.43 x 3.34 m | Laminate, W/O To Balcony, Combined w/Dining | Flat |
| Dining Room 5.43 x 3.34 m | Laminate, Open Concept, Combined w/Living | Flat |
| Kitchen 2.59 x 2.43 m | Laminate, Stainless Steel Appl, Granite Counters | Flat |
Client Remarks
Welcome to this bright and spacious 1-bedroom + den Penthouse unit, featuring an open-concept layout and unobstructed northern views! Enjoy a sleek kitchen equipped with stainless steel appliances, granite countertops, and a stylish glass backsplash, all complemented by durable laminate flooring throughout.Take advantage of the buildings incredible amenities, including an indoor pool, hot tub, gym, party room, and ample visitors parking. Conveniently located just a short walk from McGregor Community Centre and Lawrence East RT Station, and only minutes to Highway 401, shopping, schools, and parks! Dont miss this opportunityschedule your viewing today! **EXTRAS** Use of all electrical light fixture, stainless steel appliances: fridge, stove, B/I dishwasher, and microwave. Use of stacked washer and dryer. 1 Parking included.
Property Description
1328 Birchmount Road, Scarborough, M1R 0B6
Property type
Common Element Condo
Lot size
N/A acres
Style
Apartment
Approx. Area
N/A Sqft
Home Overview
Last check for updates
Virtual tour
N/A
Basement information
None
Building size
N/A
Status
In-Active
Property sub type
Maintenance fee
$N/A
Year built
--
Amenities
Concierge
Gym
Party Room/Meeting Room
Indoor Pool
Visitor Parking
Walk around the neighborhood
1328 Birchmount Road, Scarborough, M1R 0B6Nearby Places

Shally Shi
Sales Representative, Dolphin Realty Inc
English, Mandarin
Residential ResaleProperty ManagementPre Construction
 Walk Score for 1328 Birchmount Road
Walk Score for 1328 Birchmount Road

Book a Showing
Tour this home with Shally
Frequently Asked Questions about Birchmount Road
Recently Sold Homes in Scarborough
Check out recently sold properties. Listings updated daily
No Image Found
Local MLS®️ rules require you to log in and accept their terms of use to view certain listing data.
No Image Found
Local MLS®️ rules require you to log in and accept their terms of use to view certain listing data.
No Image Found
Local MLS®️ rules require you to log in and accept their terms of use to view certain listing data.
No Image Found
Local MLS®️ rules require you to log in and accept their terms of use to view certain listing data.
No Image Found
Local MLS®️ rules require you to log in and accept their terms of use to view certain listing data.
No Image Found
Local MLS®️ rules require you to log in and accept their terms of use to view certain listing data.
No Image Found
Local MLS®️ rules require you to log in and accept their terms of use to view certain listing data.
No Image Found
Local MLS®️ rules require you to log in and accept their terms of use to view certain listing data.
Check out 100+ listings near this property. Listings updated daily
See the Latest Listings by Cities
1500+ home for sale in Ontario
