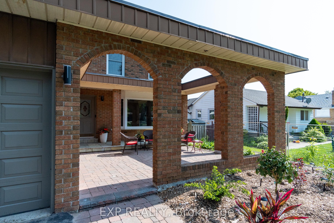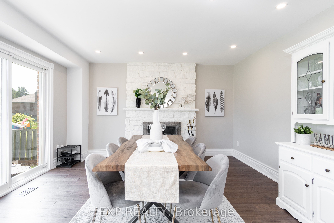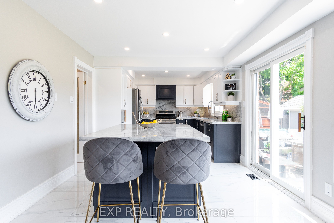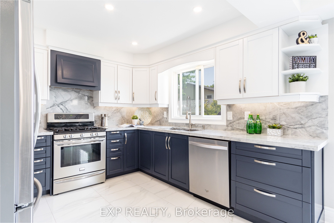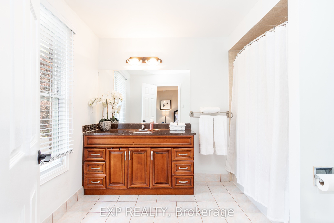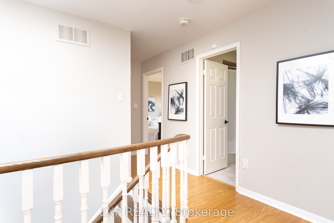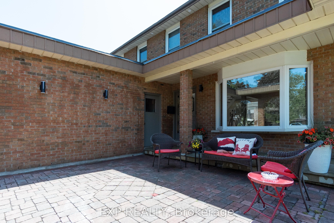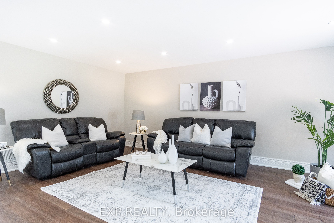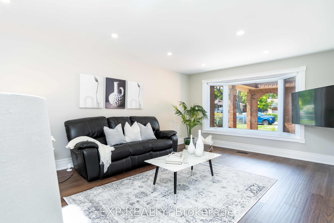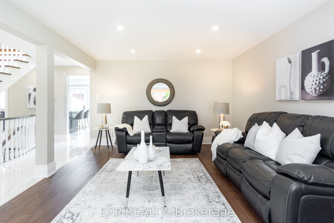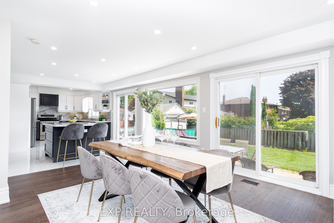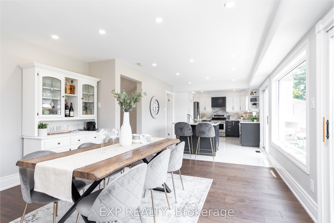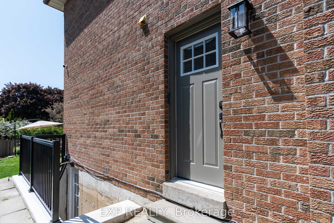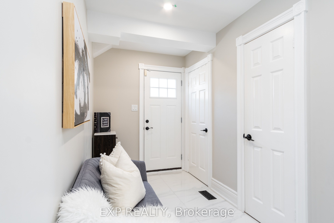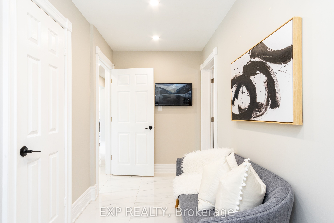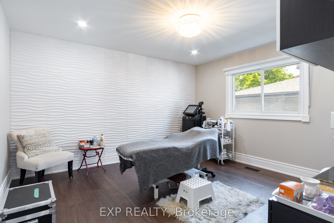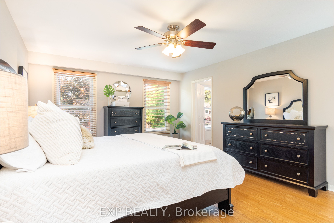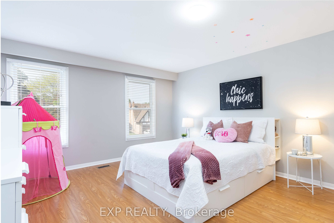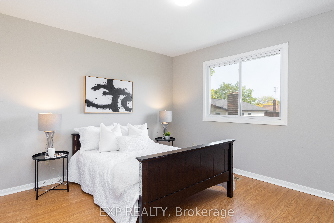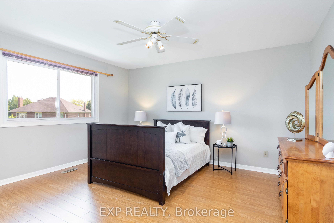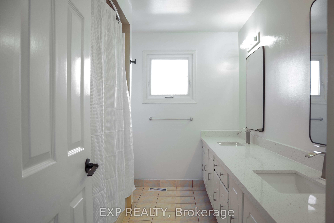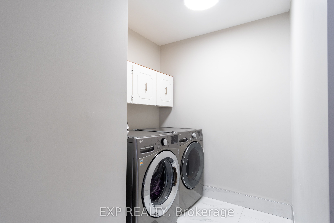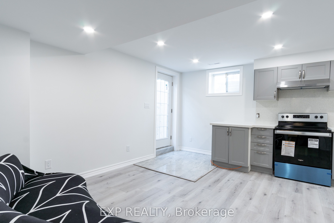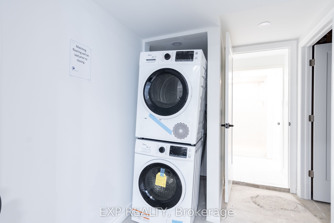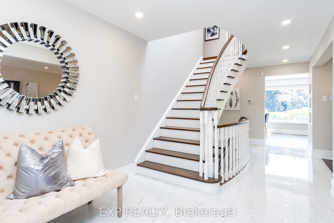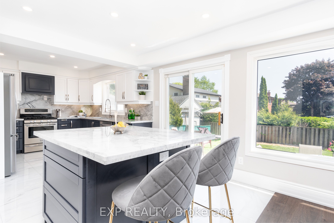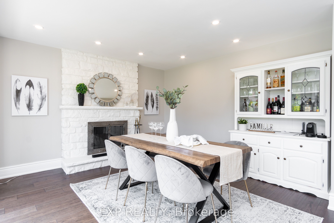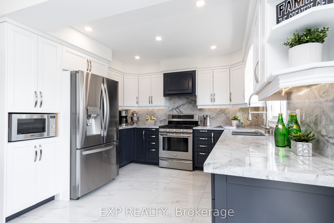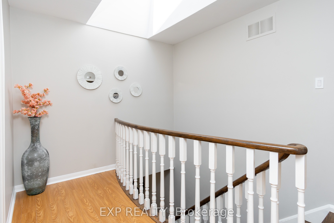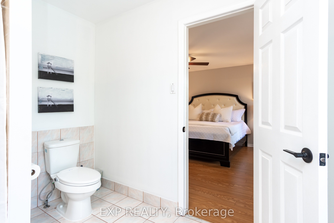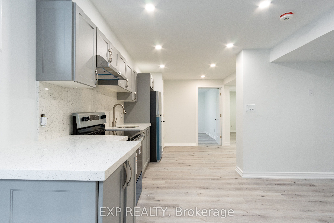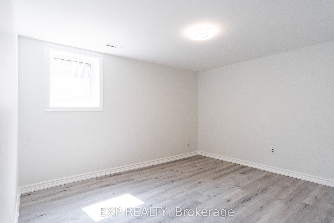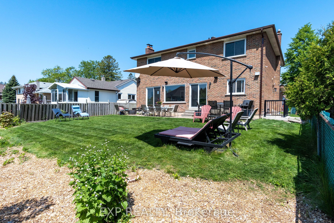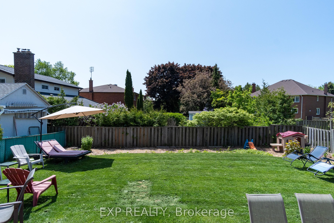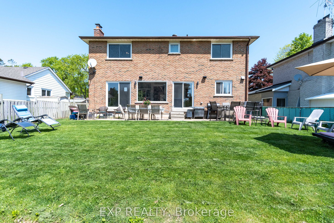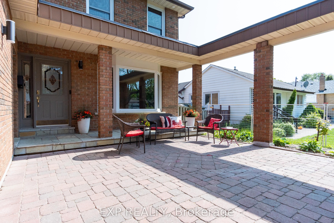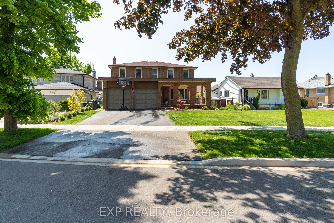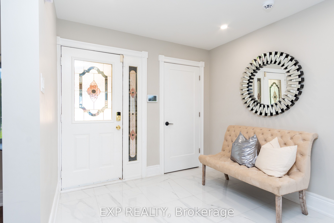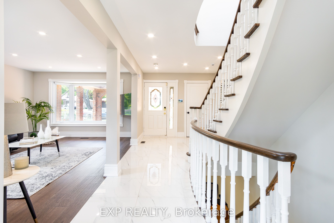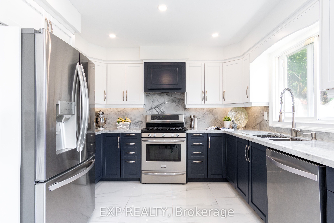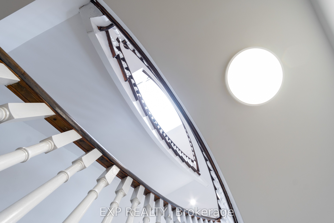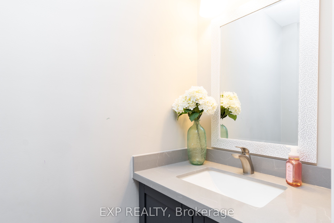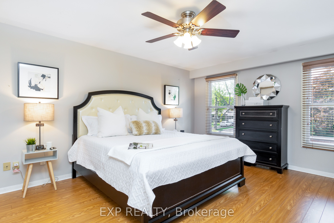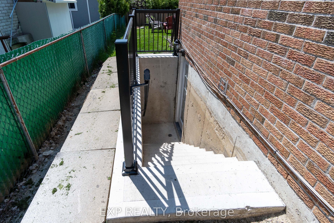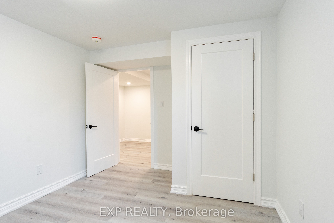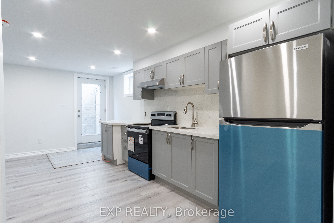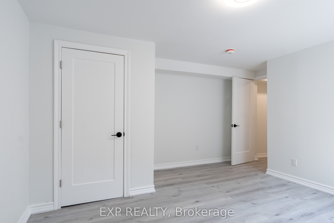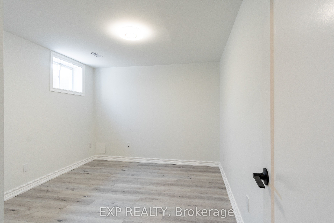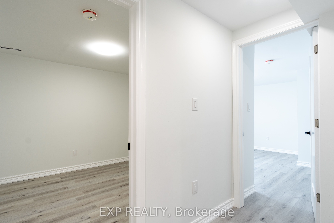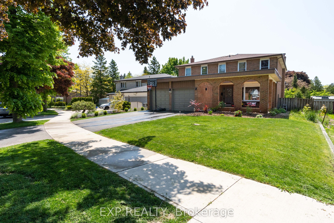
List Price: $1,500,000
124 Bathgate Drive, Scarborough, M1C 1T5
- By EXP REALTY
Detached|MLS - #E12048303|New
8 Bed
4 Bath
Attached Garage
Room Information
| Room Type | Features | Level |
|---|---|---|
| Living Room 3.91 x 5.95 m | Hardwood Floor, Overlooks Frontyard, Large Window | Main |
| Dining Room 5.15 x 4.18 m | Hardwood Floor, Brick Fireplace, Overlooks Backyard | Main |
| Kitchen 5.93 x 3.36 m | Porcelain Floor, Stone Counters, Open Concept | Main |
| Bedroom 5 4.07 x 3.74 m | Hardwood Floor, LED Lighting, Pot Lights | Main |
| Primary Bedroom 3.94 x 5.19 m | 4 Pc Ensuite, Double Closet, Large Closet | Second |
| Bedroom 2 4.14 x 5.51 m | Ceiling Fan(s), Laminate, Large Closet | Second |
| Bedroom 3 4.1 x 4.31 m | Ceiling Fan(s), Laminate, Large Closet | Second |
| Bedroom 4 3.72 x 3.22 m | Overlooks Backyard, Laminate, Large Closet | Second |
Client Remarks
Rare 5th-Bedroom on the main floor. Renovated Home with Legal Basement Apartment in the Heart of Centennial. Beautifully updated detached with over 4,000 sq ft of upgraded living space and a newly renovated legal income-generating basement apartment. Plus an in law suite (5th bedroom) or home based business on the main floor with it's own private entrance. Located in one of Scarboroughs most sought-after family neighbourhoods, this home offers exceptional value, function, and style. Enjoy a sun-filled, open-concept main floor featuring $300K+ in professional renovations: hardwood floors, pot lights, tasteful upgrades and a chefs dream kitchen with oversized natural stone island, stainless steel appliances, and elegant custom finishes throughout. Upstairs, you'll find four generous bedrooms, including a spacious primary suite with an oversized double closet and spa-like ensuite bath. Ideal for Multi generational families, large or growing families. Fully legal 2-bedroom basement apartment (third bedroom has been added) has a private entrance and is currently rented for $2,400/month to AAA tenants willing to stay or go. Easy access to Hwy 401, GO Station, and TTC Minutes to top-ranked schools, UofT Scarborough, and parks Close to Lake Ontario and waterfront trails. Home inspection available and looks great.
Property Description
124 Bathgate Drive, Scarborough, M1C 1T5
Property type
Detached
Lot size
N/A acres
Style
2-Storey
Approx. Area
N/A Sqft
Home Overview
Last check for updates
Virtual tour
N/A
Basement information
Apartment
Building size
N/A
Status
In-Active
Property sub type
Maintenance fee
$N/A
Year built
--
Walk around the neighborhood
124 Bathgate Drive, Scarborough, M1C 1T5Nearby Places

Shally Shi
Sales Representative, Dolphin Realty Inc
English, Mandarin
Residential ResaleProperty ManagementPre Construction
Mortgage Information
Estimated Payment
$0 Principal and Interest
 Walk Score for 124 Bathgate Drive
Walk Score for 124 Bathgate Drive

Book a Showing
Tour this home with Shally
Frequently Asked Questions about Bathgate Drive
Recently Sold Homes in Scarborough
Check out recently sold properties. Listings updated daily
No Image Found
Local MLS®️ rules require you to log in and accept their terms of use to view certain listing data.
No Image Found
Local MLS®️ rules require you to log in and accept their terms of use to view certain listing data.
No Image Found
Local MLS®️ rules require you to log in and accept their terms of use to view certain listing data.
No Image Found
Local MLS®️ rules require you to log in and accept their terms of use to view certain listing data.
No Image Found
Local MLS®️ rules require you to log in and accept their terms of use to view certain listing data.
No Image Found
Local MLS®️ rules require you to log in and accept their terms of use to view certain listing data.
No Image Found
Local MLS®️ rules require you to log in and accept their terms of use to view certain listing data.
No Image Found
Local MLS®️ rules require you to log in and accept their terms of use to view certain listing data.
Check out 100+ listings near this property. Listings updated daily
See the Latest Listings by Cities
1500+ home for sale in Ontario
