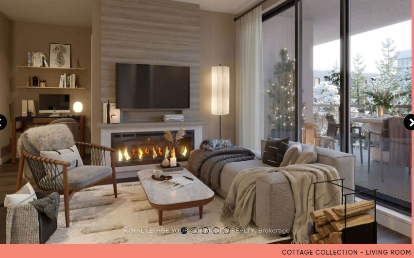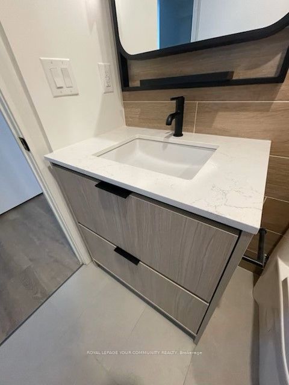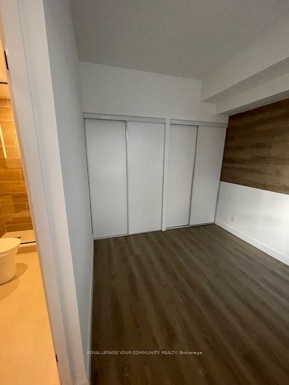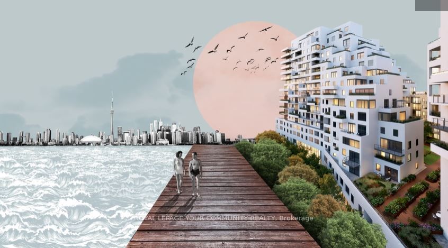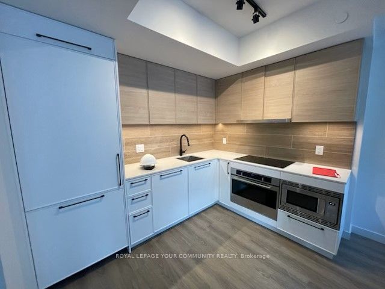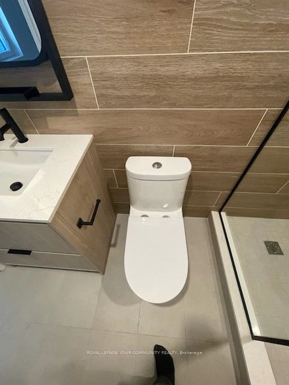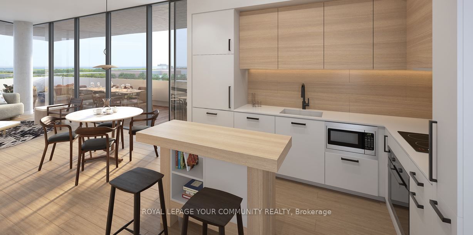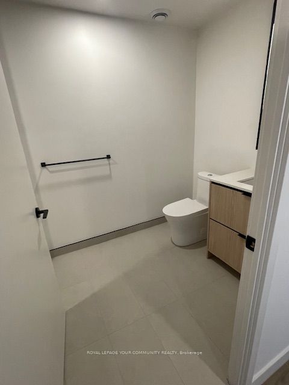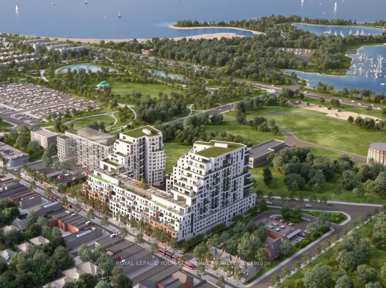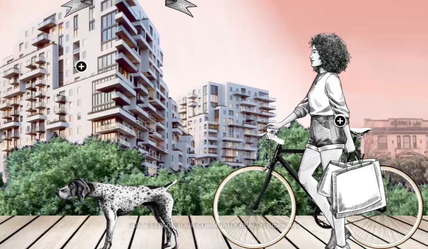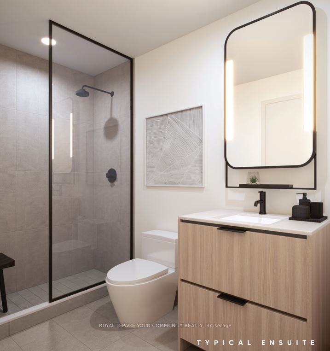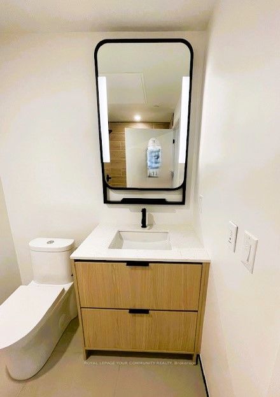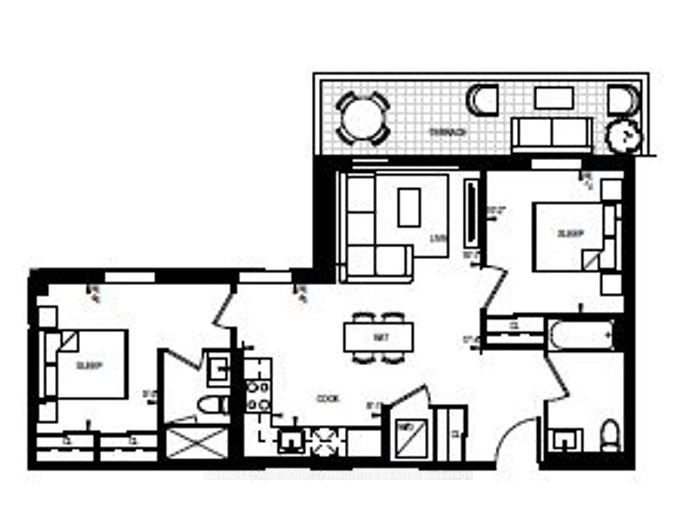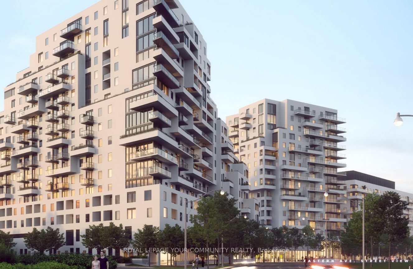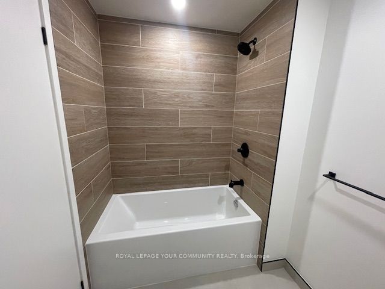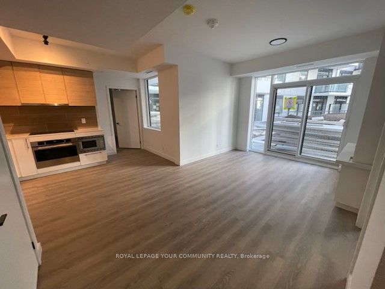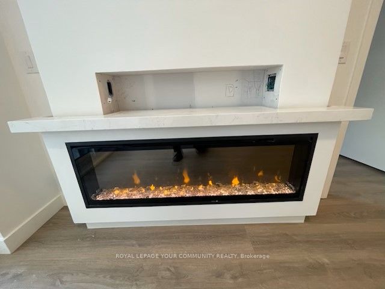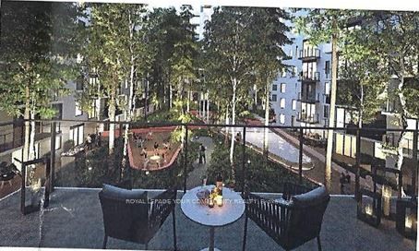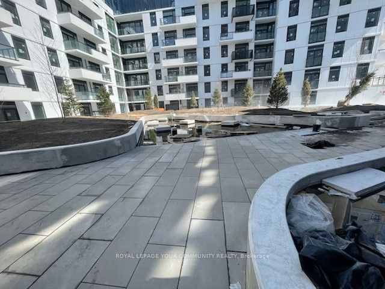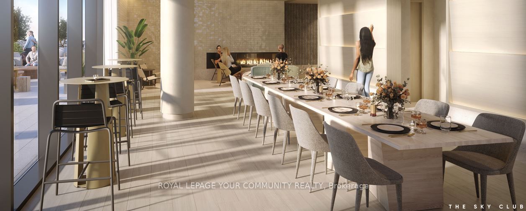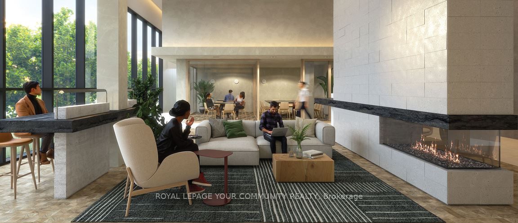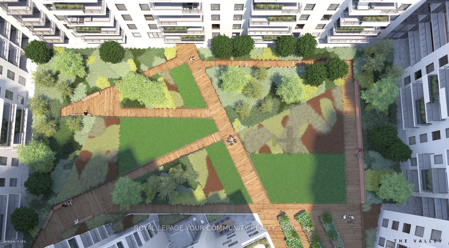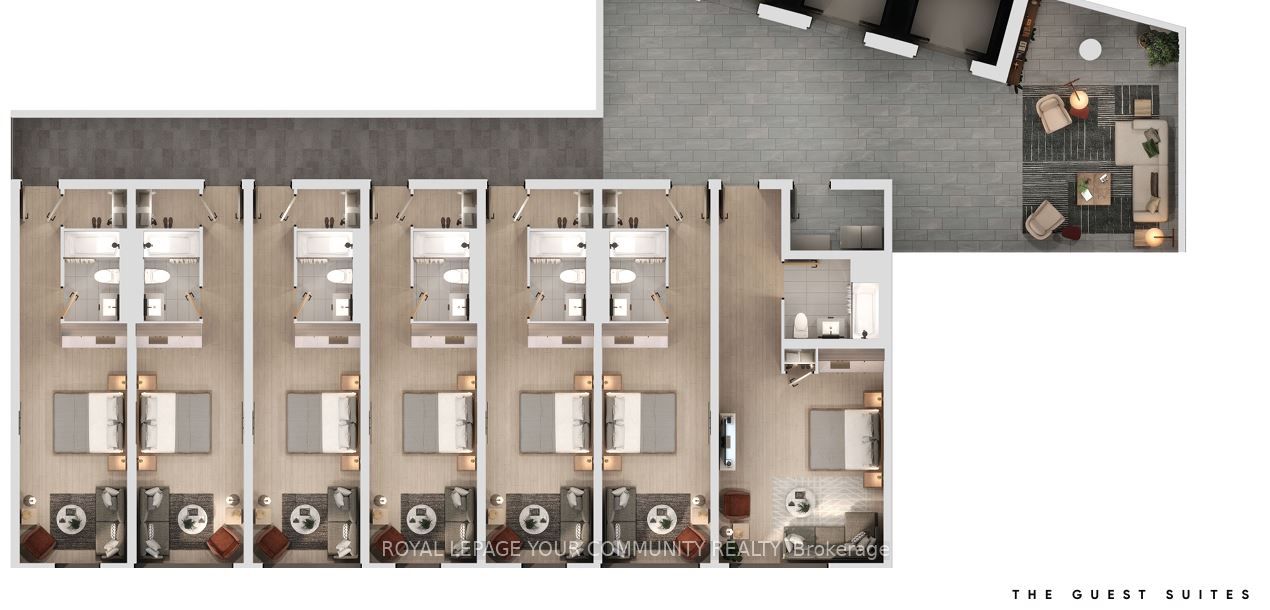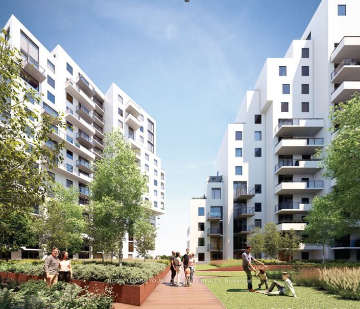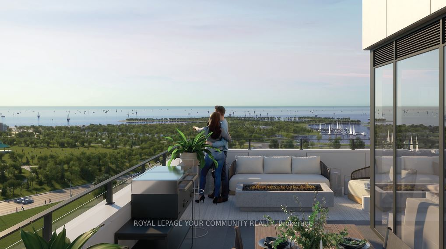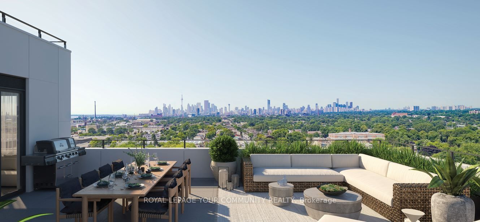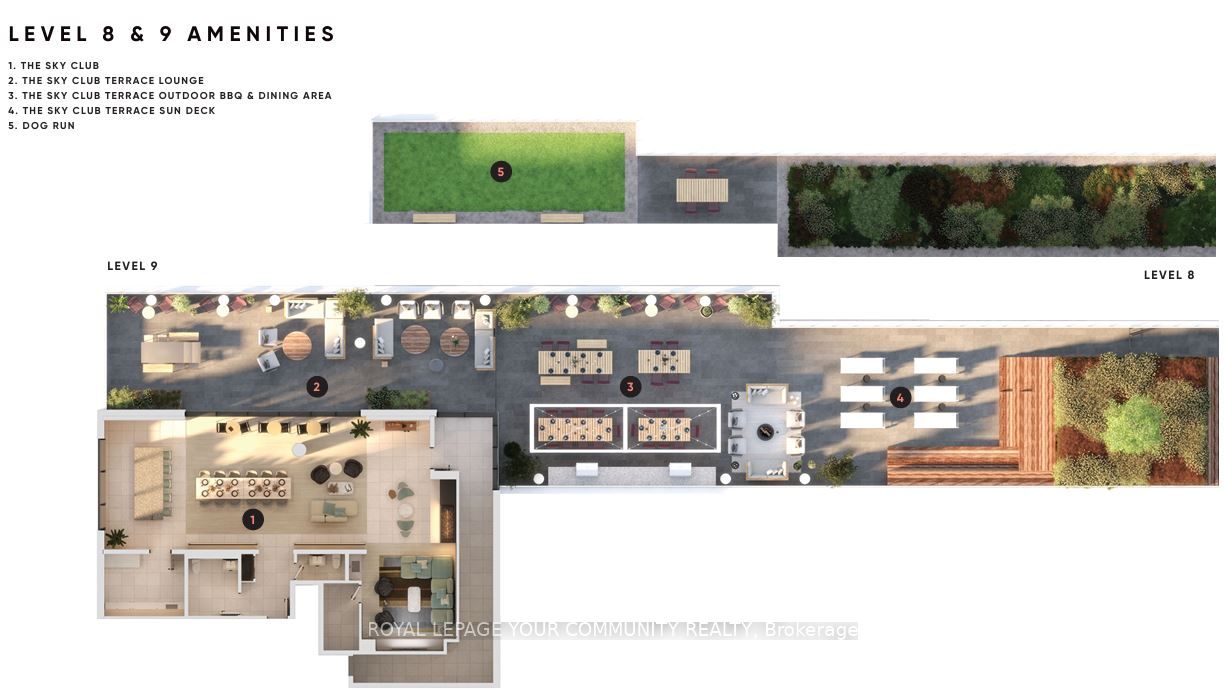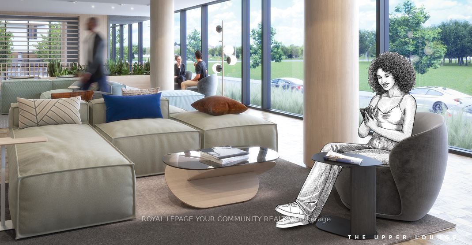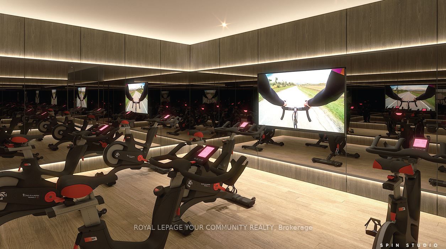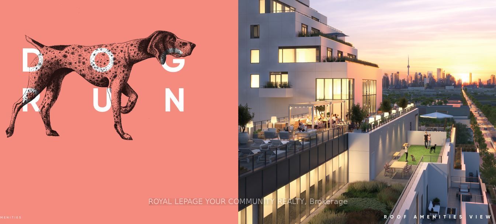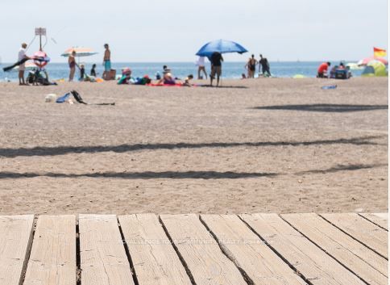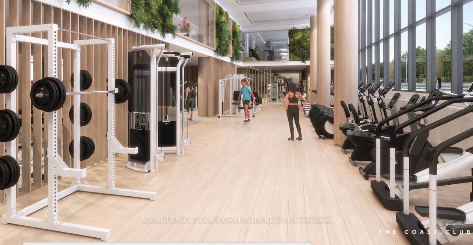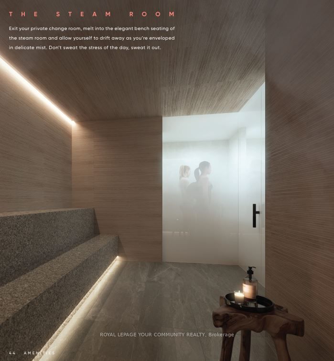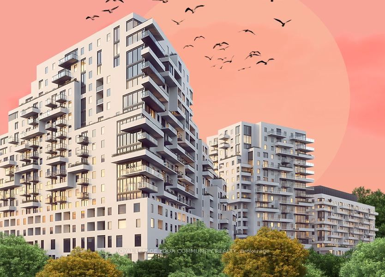
List Price: $1,058,000 + $625 maint. fee
1050 Eastern Avenue, Scarborough, M4L 1B1
- By ROYAL LEPAGE YOUR COMMUNITY REALTY
Condo Apartment|MLS - #E11973834|New
2 Bed
2 Bath
800-899 Sqft.
Underground Garage
Included in Maintenance Fee:
Common Elements
Room Information
| Room Type | Features | Level |
|---|---|---|
| Living Room 5.303 x 3.261 m | W/O To Terrace, Electric Fireplace, Vinyl Floor | Main |
| Kitchen 3.23 x 2.468 m | Quartz Counter, Backsplash, Vinyl Floor | Main |
| Primary Bedroom 3.322 x 2.743 m | 3 Pc Ensuite, Large Closet, Vinyl Floor | Main |
| Bedroom 2 3.261 x 2 m | Large Closet, Large Window, Vinyl Floor | Main |
Client Remarks
LUXURIOUS 2-BEDROOM "NEW" CONDO UNIT WITH THE FINEST AMENITIES STEPS FROM ASHBRIDGES BAY, WOODBINE BEACH, PARKS, TTC, SHOPS, RESTAURANTS & CAFES. THIS IS LIFESTYLE LIVING AT ITS BEST!!! Discover this stunning 825 sq.ft. unit featuring 9' smooth plaster ceilings thru-out, 2 bedrooms, 2 bathrooms, 7" aged sterling oak vinyl flooring, 1 parking space, 1 locker. Stroll directly from your 3rd floor private 126 sq.ft. terrace to the 3rd floor "Valley" of lush lawns, shady trees and vivid flowers. Kitchen includes white quartz counter-top and porcelain tile backsplash, European style 30" s/s cooktop, 30" s/s wall oven, 24" s/s built-in microwave and under cabinet hood vent vented to exterior, 30" integrated panel fridge & 24" integrated panel dishwasher that match the "two-toned shaker" style cabinetry with contemporary hardware and under-cabinet lighting. One-piece stacked washer and dryer vented to exterior. Both bathrooms have custom-designed vanity with quartz countertop, backsplash and under-mount sink, porcelain tile flooring and tub/shower surround, a black accessory package inclusive of towel bar and paper holder, and designer selected black framed mirror with integrated lighting. Features electric fireplace in the living room surrounded with white quartz mantle and custom wood millwork above matching the kitchen cabinets, and a wood-inspired feature wall in the main bedroom on the headboard wall. Enjoy top-tier amenities such as a 5,000 sq.ft. fitness center, yoga and spin studios, steam room, co-working lounge, coffee lounge, rooftop outdoor terrace/lounge/dining/BBQ with lake and city views, guest suites, concierge, and a private dog run. Price reduced by $180,000 for a quick sale!! Don't miss this opportunity. See Brochure for further details.
Property Description
1050 Eastern Avenue, Scarborough, M4L 1B1
Property type
Condo Apartment
Lot size
N/A acres
Style
Multi-Level
Approx. Area
N/A Sqft
Home Overview
Last check for updates
Virtual tour
N/A
Basement information
Apartment
Building size
N/A
Status
In-Active
Property sub type
Maintenance fee
$625.21
Year built
--
Walk around the neighborhood
1050 Eastern Avenue, Scarborough, M4L 1B1Nearby Places

Shally Shi
Sales Representative, Dolphin Realty Inc
English, Mandarin
Residential ResaleProperty ManagementPre Construction
Mortgage Information
Estimated Payment
$0 Principal and Interest
 Walk Score for 1050 Eastern Avenue
Walk Score for 1050 Eastern Avenue

Book a Showing
Tour this home with Shally
Frequently Asked Questions about Eastern Avenue
Recently Sold Homes in Scarborough
Check out recently sold properties. Listings updated daily
No Image Found
Local MLS®️ rules require you to log in and accept their terms of use to view certain listing data.
No Image Found
Local MLS®️ rules require you to log in and accept their terms of use to view certain listing data.
No Image Found
Local MLS®️ rules require you to log in and accept their terms of use to view certain listing data.
No Image Found
Local MLS®️ rules require you to log in and accept their terms of use to view certain listing data.
No Image Found
Local MLS®️ rules require you to log in and accept their terms of use to view certain listing data.
No Image Found
Local MLS®️ rules require you to log in and accept their terms of use to view certain listing data.
No Image Found
Local MLS®️ rules require you to log in and accept their terms of use to view certain listing data.
No Image Found
Local MLS®️ rules require you to log in and accept their terms of use to view certain listing data.
Check out 100+ listings near this property. Listings updated daily
See the Latest Listings by Cities
1500+ home for sale in Ontario
