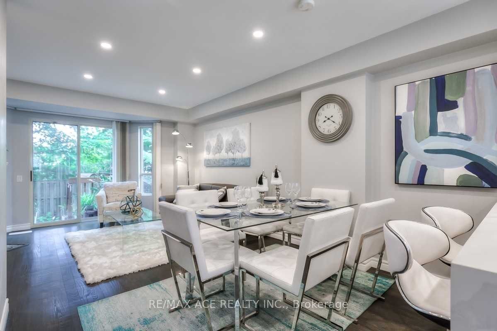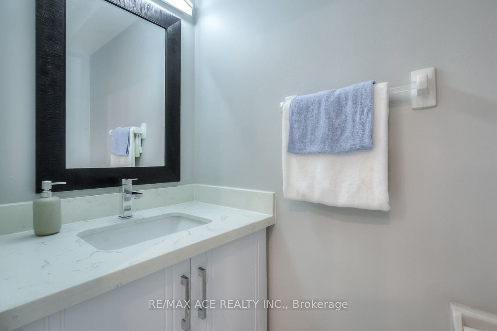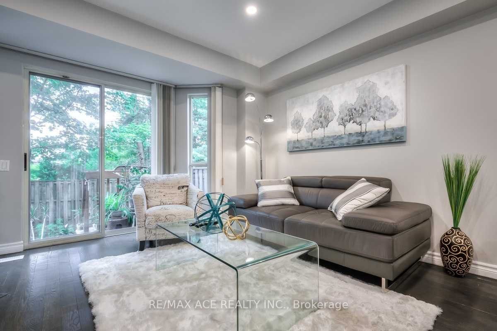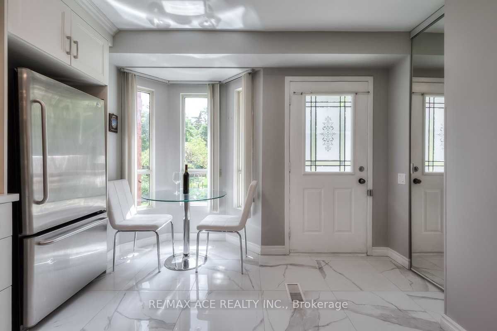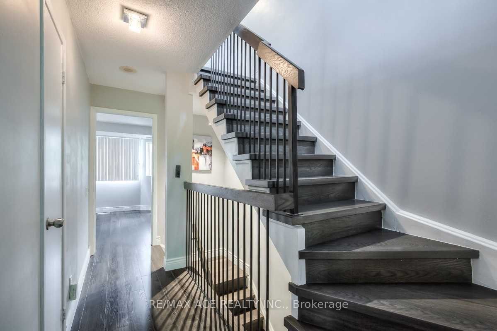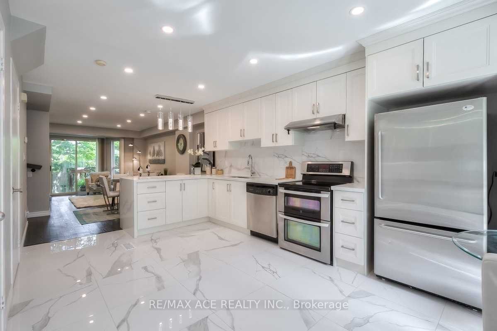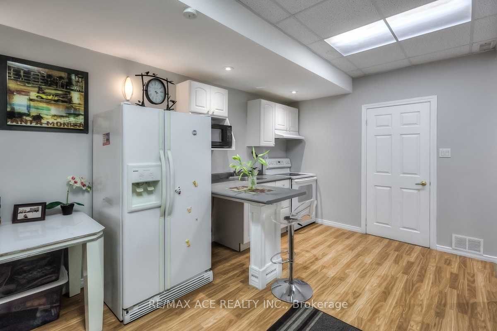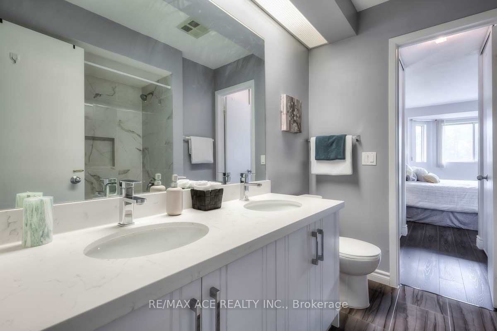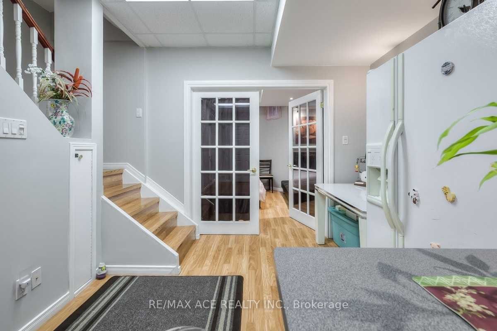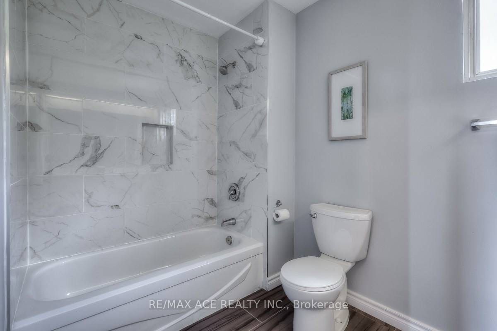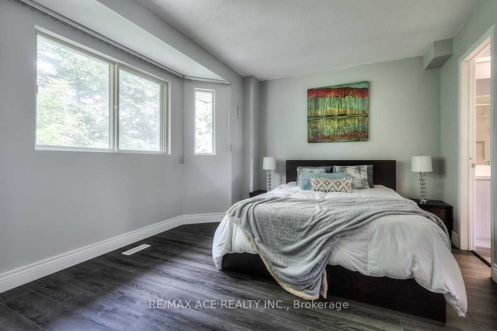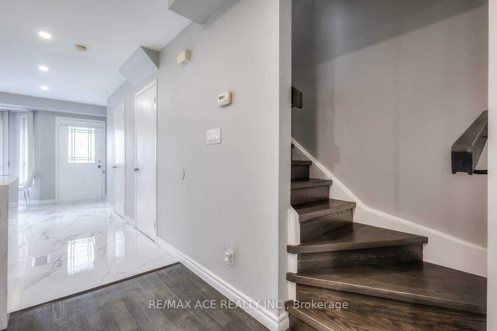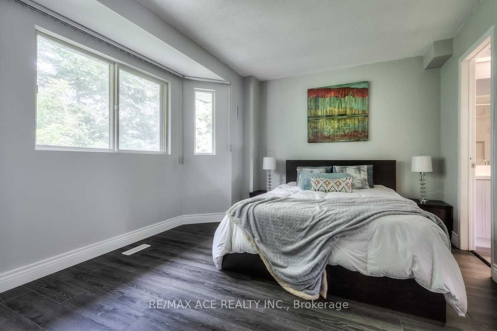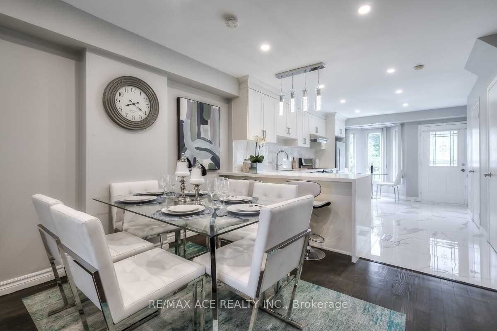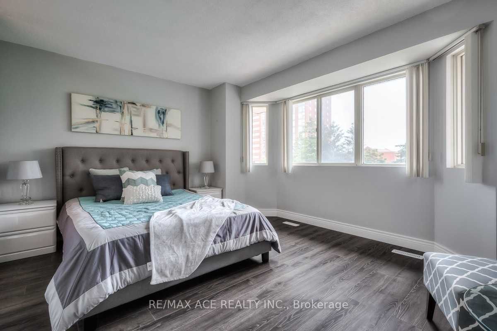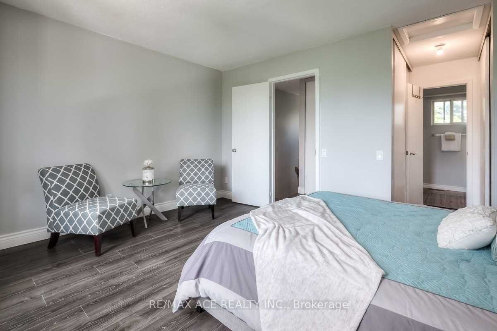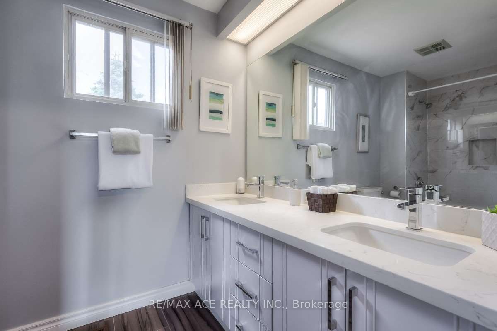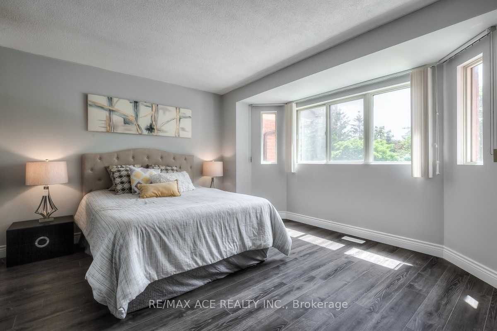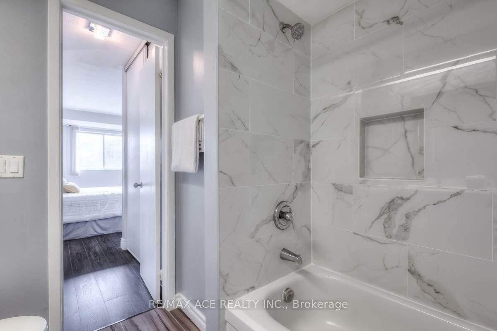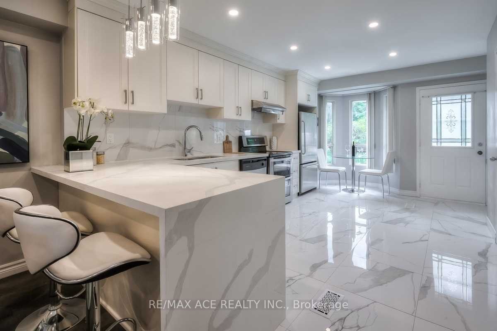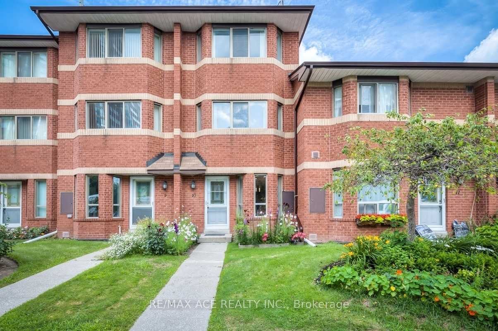
List Price: $899,999 + $488 maint. fee
2472 Eglinton Avenue, Scarborough, M1K 5J9
- By RE/MAX ACE REALTY INC.
Condo Townhouse|MLS - #E11988439|New
4 Bed
4 Bath
1600-1799 Sqft.
Underground Garage
Included in Maintenance Fee:
Building Insurance
Parking
Client Remarks
Fantastic Home Located In Desirable Rainbow Village, 2 Minutes Walking To Subway. This 3-Storey Townhome Has Open Concept Liv/Din And White Kitchen With Brkfst, A Walkout To Your Patio From The Liv Rm. 3 Lrg Bdrms Upstairs & The Bsmt Has A 1 Br W/Kitchen, 3-Pc Bath & Entrance. Home Has 2 Pkg Spots. Complex Has Gym, Indoor Pool, Hot Tub, Even A Daycare Centre,Walk To Schools, Shops. Great Income Potential Unit With Separate Side Entrance.
Property Description
2472 Eglinton Avenue, Scarborough, M1K 5J9
Property type
Condo Townhouse
Lot size
N/A acres
Style
3-Storey
Approx. Area
N/A Sqft
Home Overview
Last check for updates
Virtual tour
N/A
Basement information
Finished,Separate Entrance
Building size
N/A
Status
In-Active
Property sub type
Maintenance fee
$488
Year built
--
Amenities
Concierge
Gym
Party Room/Meeting Room
Recreation Room
Visitor Parking
Walk around the neighborhood
2472 Eglinton Avenue, Scarborough, M1K 5J9Nearby Places

Shally Shi
Sales Representative, Dolphin Realty Inc
English, Mandarin
Residential ResaleProperty ManagementPre Construction
Mortgage Information
Estimated Payment
$0 Principal and Interest
 Walk Score for 2472 Eglinton Avenue
Walk Score for 2472 Eglinton Avenue

Book a Showing
Tour this home with Shally
Frequently Asked Questions about Eglinton Avenue
Recently Sold Homes in Scarborough
Check out recently sold properties. Listings updated daily
No Image Found
Local MLS®️ rules require you to log in and accept their terms of use to view certain listing data.
No Image Found
Local MLS®️ rules require you to log in and accept their terms of use to view certain listing data.
No Image Found
Local MLS®️ rules require you to log in and accept their terms of use to view certain listing data.
No Image Found
Local MLS®️ rules require you to log in and accept their terms of use to view certain listing data.
No Image Found
Local MLS®️ rules require you to log in and accept their terms of use to view certain listing data.
No Image Found
Local MLS®️ rules require you to log in and accept their terms of use to view certain listing data.
No Image Found
Local MLS®️ rules require you to log in and accept their terms of use to view certain listing data.
No Image Found
Local MLS®️ rules require you to log in and accept their terms of use to view certain listing data.
Check out 100+ listings near this property. Listings updated daily
See the Latest Listings by Cities
1500+ home for sale in Ontario
