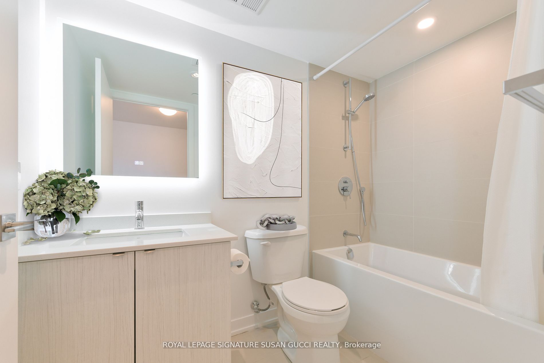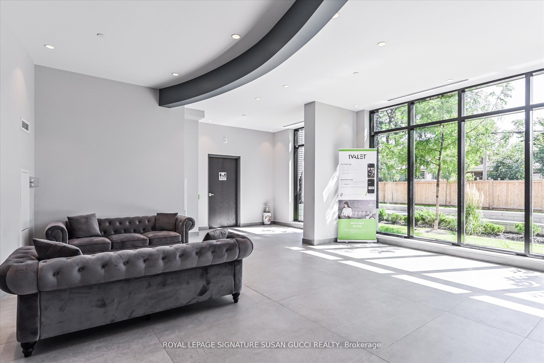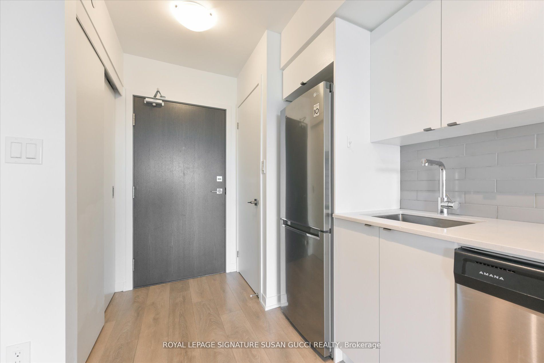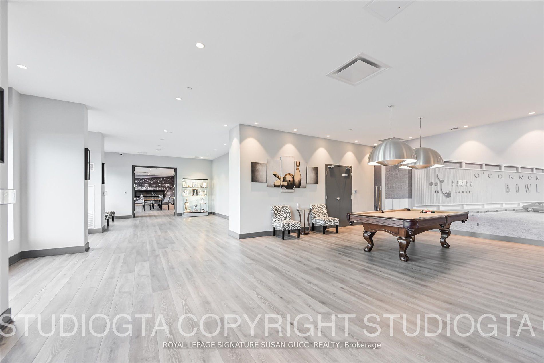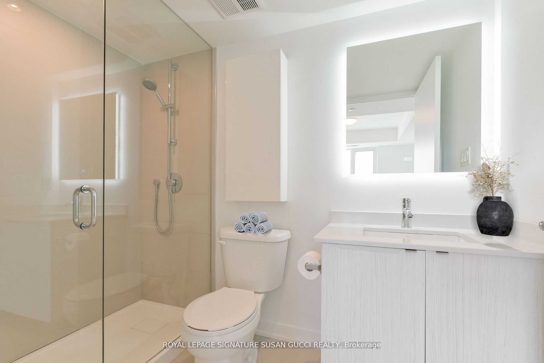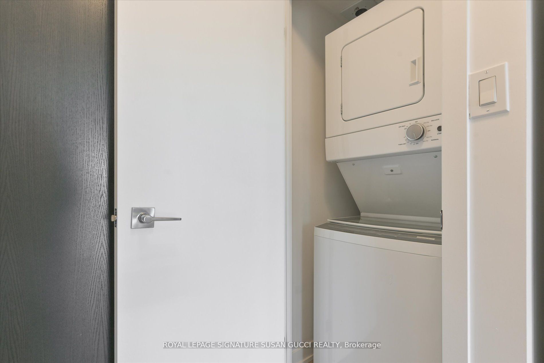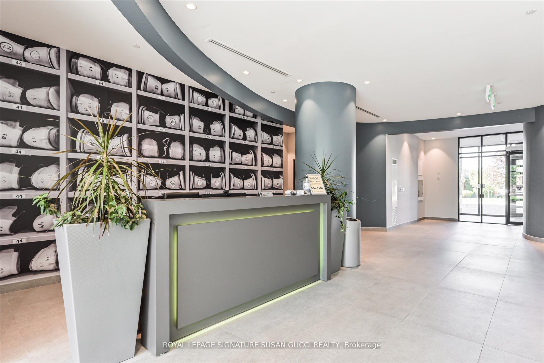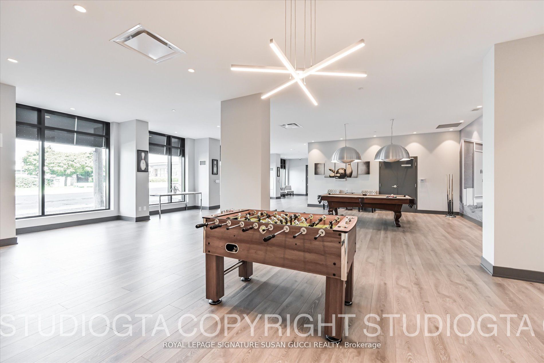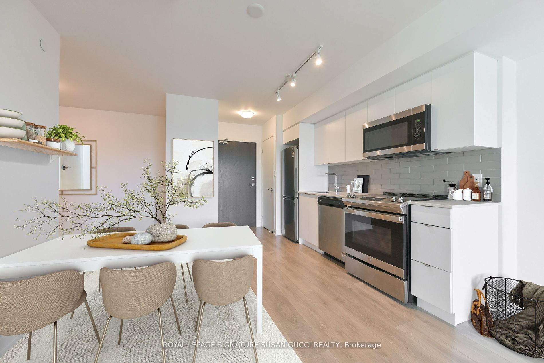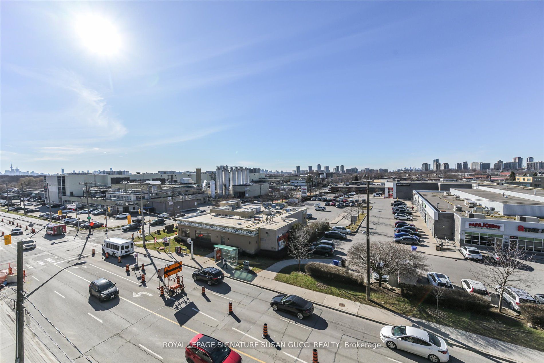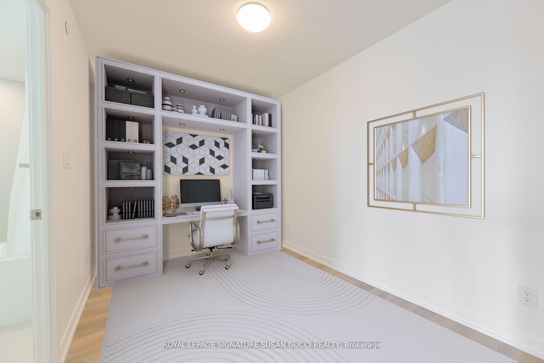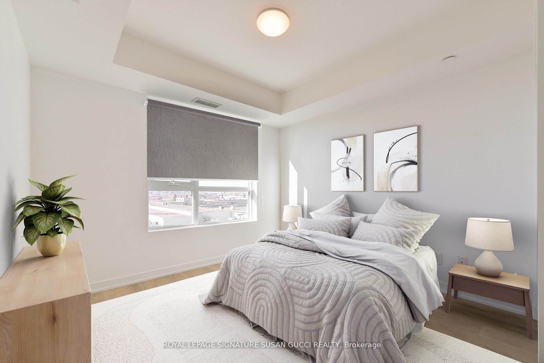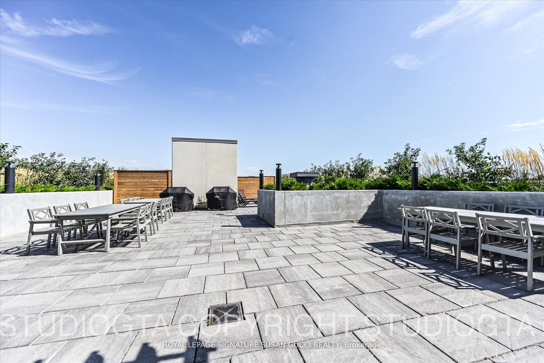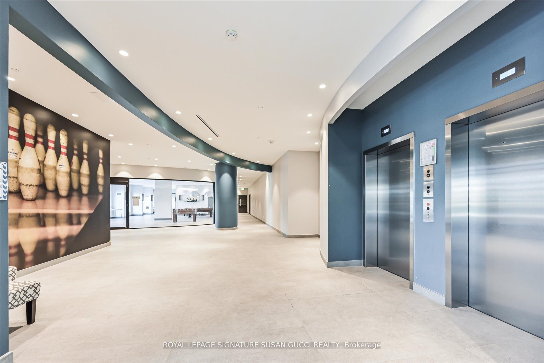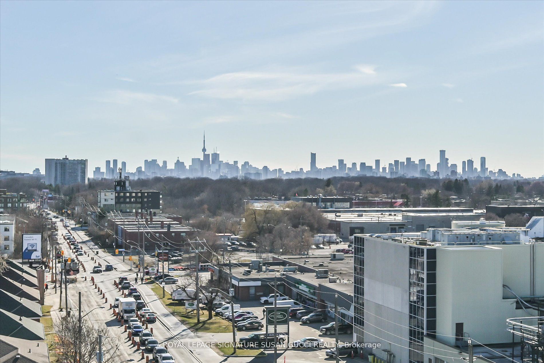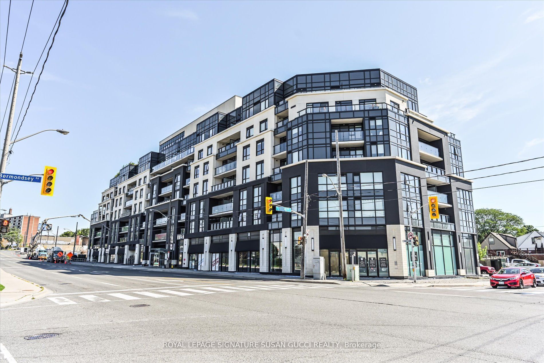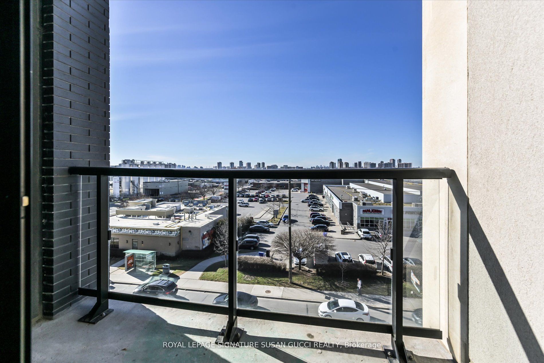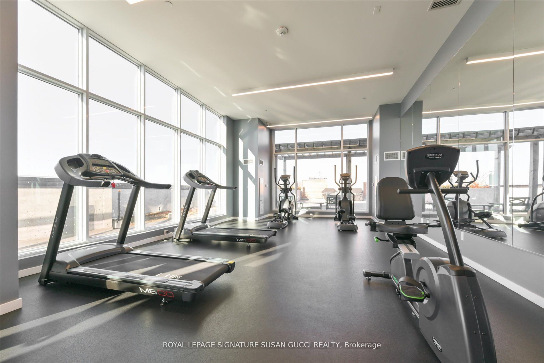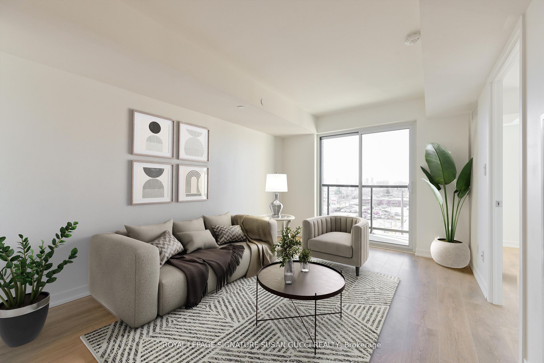
List Price: $2,600 /mo
1401 O'connor Drive, Scarborough, M4B 2V5
- By ROYAL LEPAGE SIGNATURE SUSAN GUCCI REALTY
Condo Apartment|MLS - #E12031572|New
2 Bed
2 Bath
600-699 Sqft.
Underground Garage
Room Information
| Room Type | Features | Level |
|---|---|---|
| Kitchen 0 x 0 m | Eat-in Kitchen, Overlooks Living, Laminate | Main |
| Bedroom 0 x 0 m | 3 Pc Ensuite, Picture Window, Double Closet | Main |
| Living Room 0 x 0 m | Balcony, Window, Laminate | Main |
Client Remarks
Welcome to your urban oasis! This stunning new condo offers contemporary design and panoramic views from its northwest-facing balcony, showcasing breathtaking sunsets and cityscapes. Flooded with ample natural light, the spacious living areas and modern amenities epitomize urban living at its finest.The primary bedroom features a 3-piece ensuite with illuminated and heated bathroom mirrors, while the large den offers versatility as office space or a second bedroom area. Ensuite laundry adds convenience to the mix.The convenient location provides easy access to shopping, restaurants, entertainment, parks, and transit options.Take advantage of the amazing rooftop entertaining area equipped with BBQs and dining tables for hosting guests on sunny summer days. Enjoy stunning city views while working out in the rooftop gym or practicing yoga in the studio. Indulge in leisure time with the games room featuring a pool table and a spacious party room with a dining area. Guest suites available.
Property Description
1401 O'connor Drive, Scarborough, M4B 2V5
Property type
Condo Apartment
Lot size
N/A acres
Style
Apartment
Approx. Area
N/A Sqft
Home Overview
Last check for updates
Virtual tour
N/A
Basement information
None
Building size
N/A
Status
In-Active
Property sub type
Maintenance fee
$N/A
Year built
--
Amenities
BBQs Allowed
Bike Storage
Community BBQ
Concierge
Elevator
Exercise Room
Walk around the neighborhood
1401 O'connor Drive, Scarborough, M4B 2V5Nearby Places

Shally Shi
Sales Representative, Dolphin Realty Inc
English, Mandarin
Residential ResaleProperty ManagementPre Construction
 Walk Score for 1401 O'connor Drive
Walk Score for 1401 O'connor Drive

Book a Showing
Tour this home with Shally
Frequently Asked Questions about O'connor Drive
Recently Sold Homes in Scarborough
Check out recently sold properties. Listings updated daily
No Image Found
Local MLS®️ rules require you to log in and accept their terms of use to view certain listing data.
No Image Found
Local MLS®️ rules require you to log in and accept their terms of use to view certain listing data.
No Image Found
Local MLS®️ rules require you to log in and accept their terms of use to view certain listing data.
No Image Found
Local MLS®️ rules require you to log in and accept their terms of use to view certain listing data.
No Image Found
Local MLS®️ rules require you to log in and accept their terms of use to view certain listing data.
No Image Found
Local MLS®️ rules require you to log in and accept their terms of use to view certain listing data.
No Image Found
Local MLS®️ rules require you to log in and accept their terms of use to view certain listing data.
No Image Found
Local MLS®️ rules require you to log in and accept their terms of use to view certain listing data.
Check out 100+ listings near this property. Listings updated daily
See the Latest Listings by Cities
1500+ home for sale in Ontario
