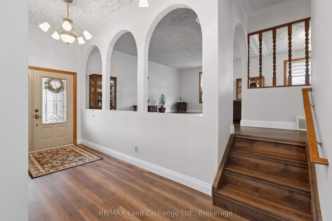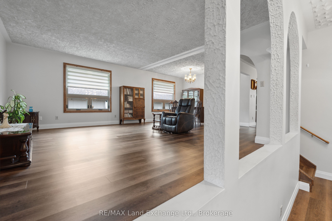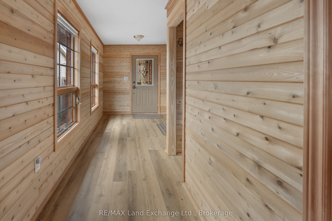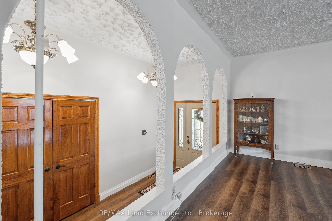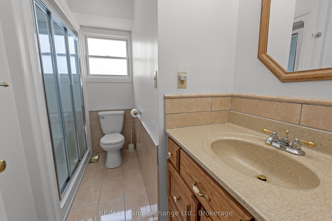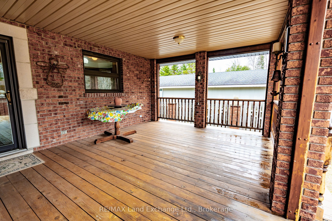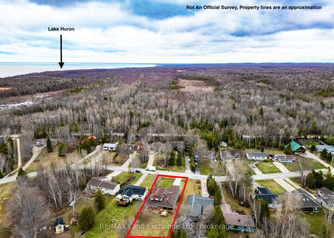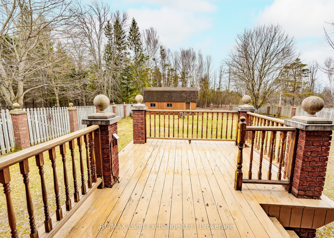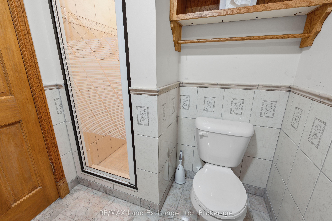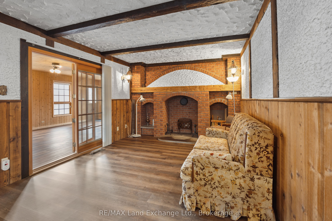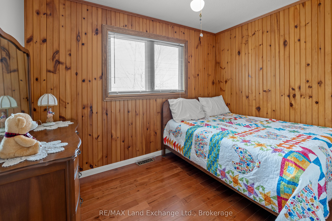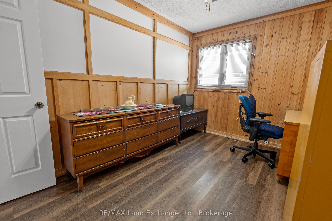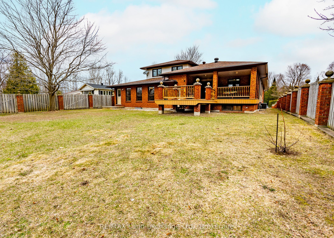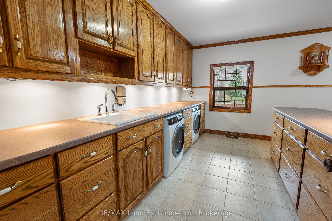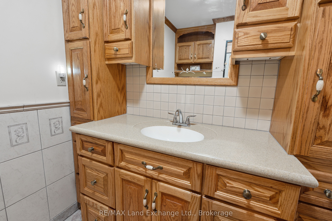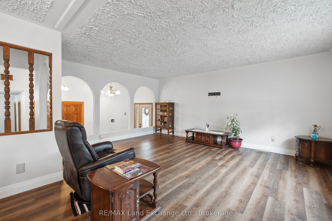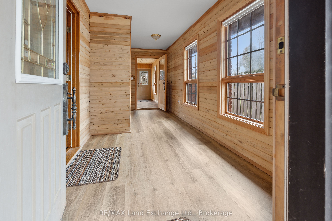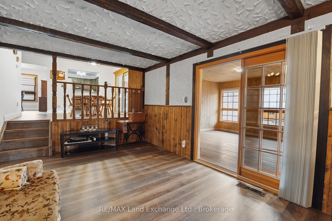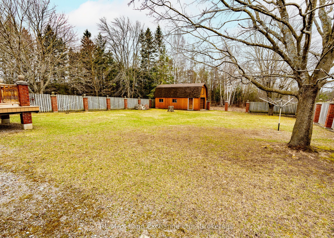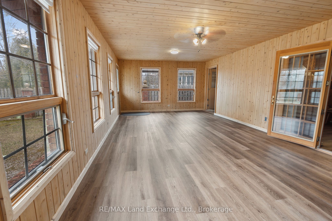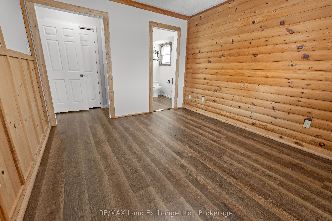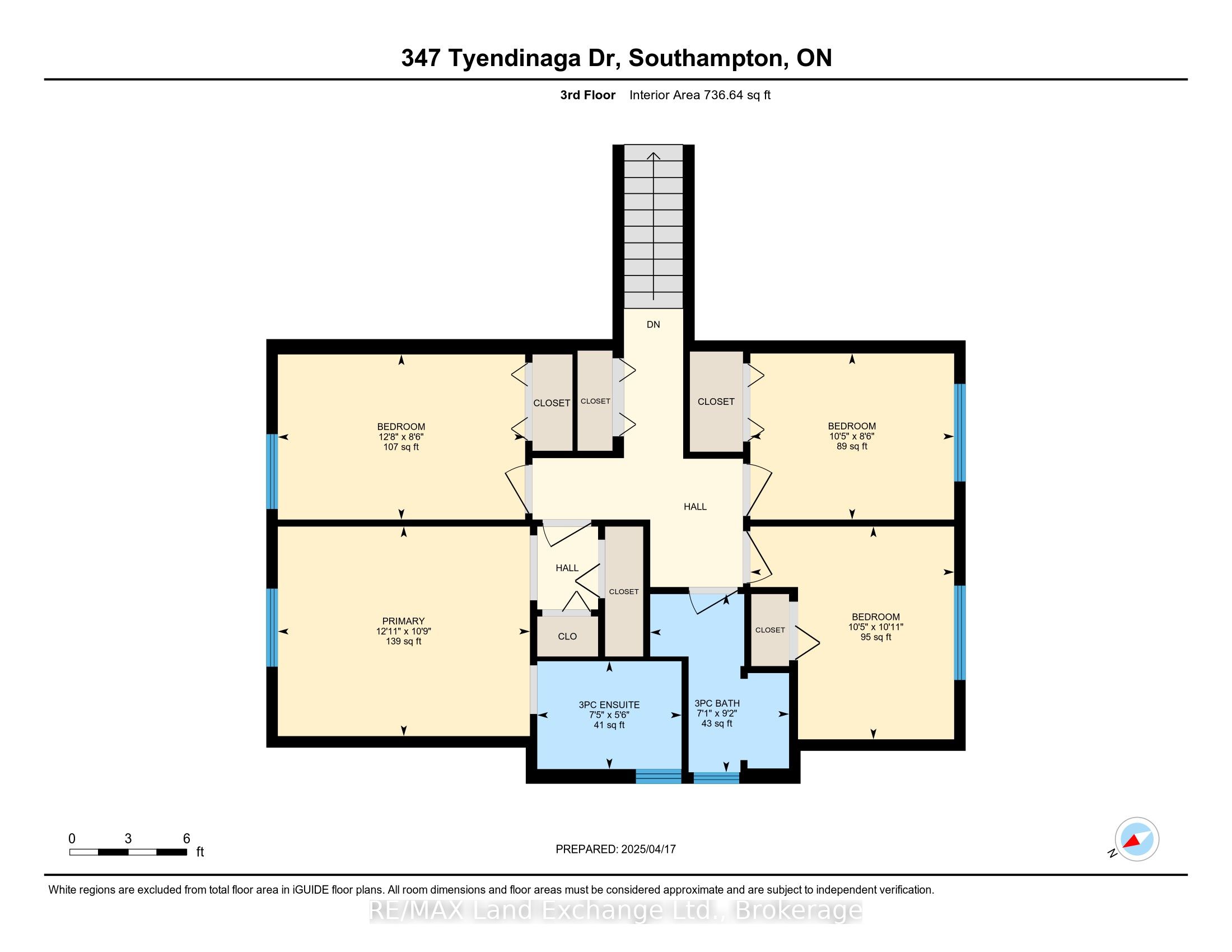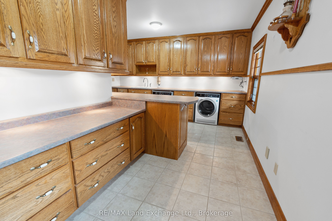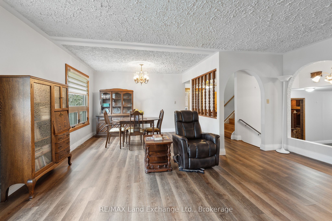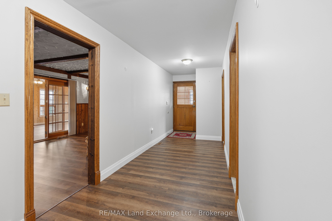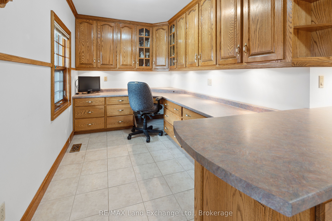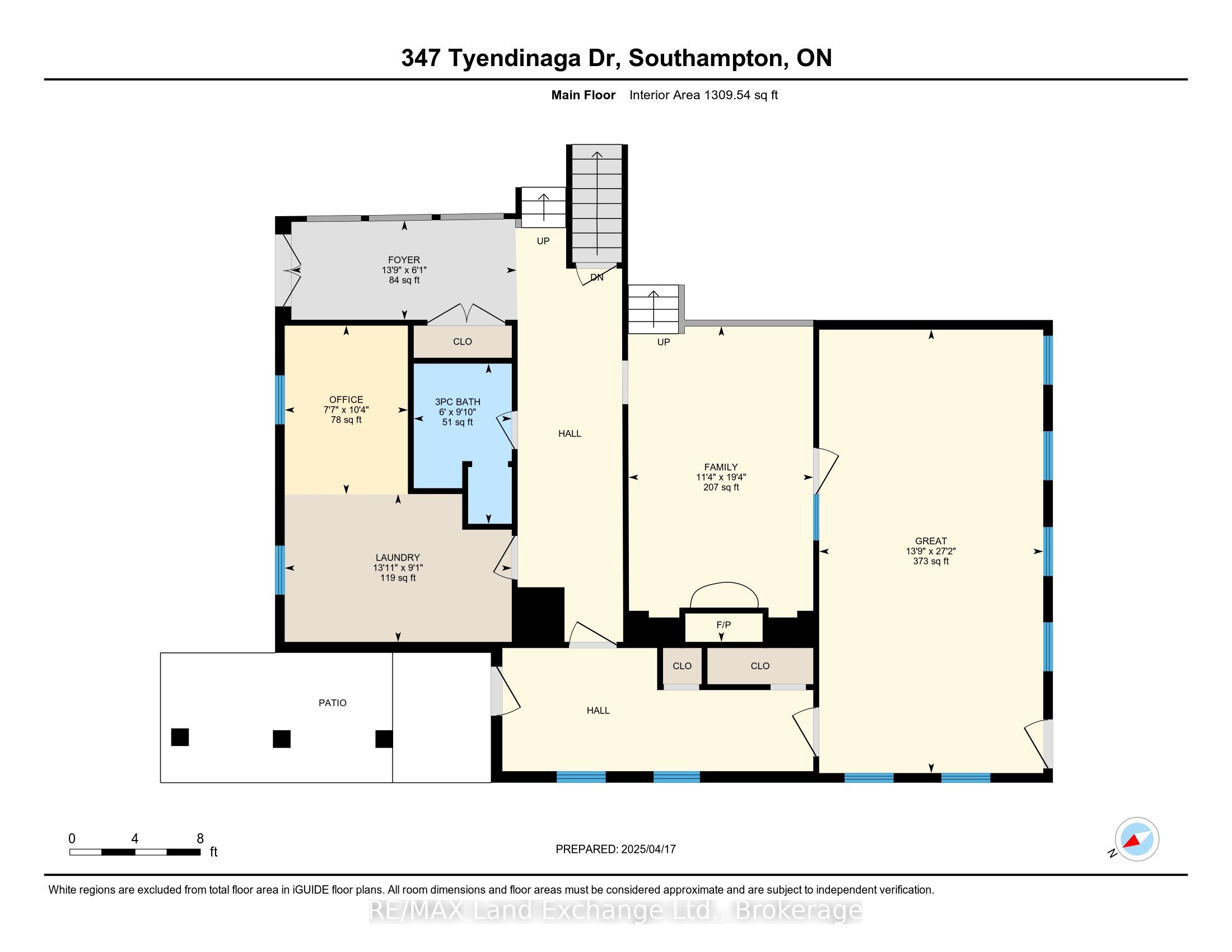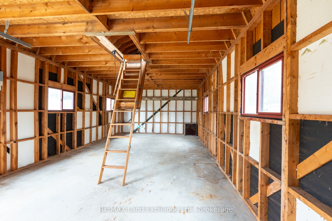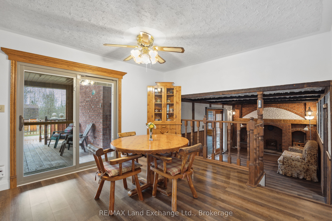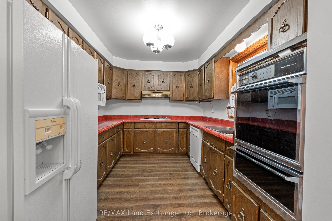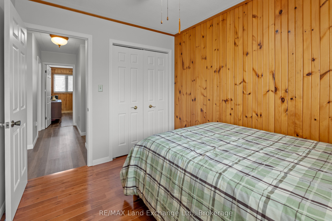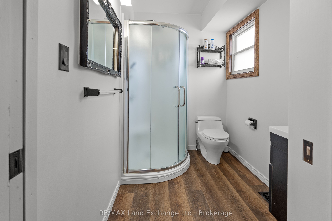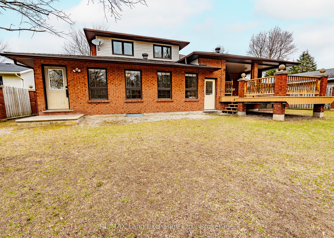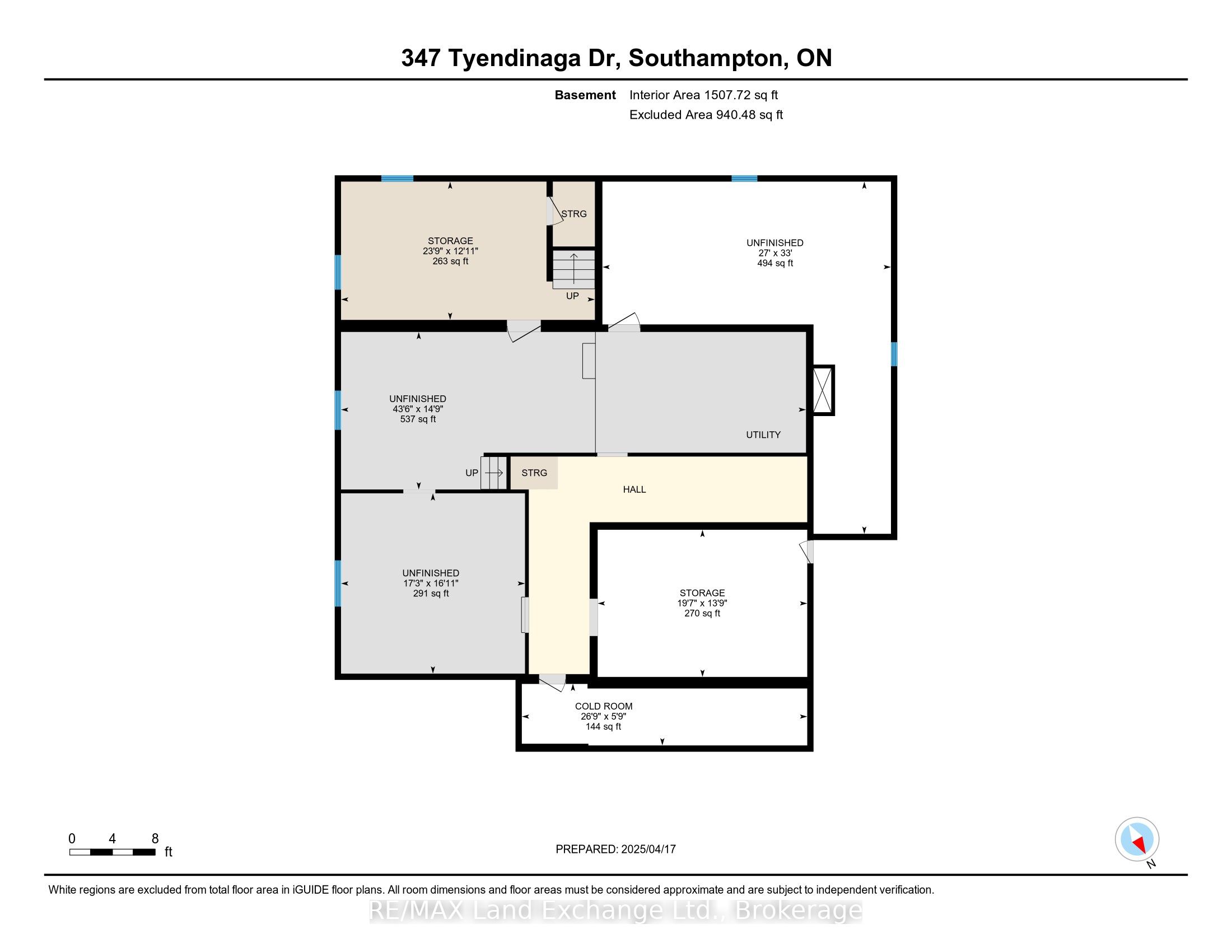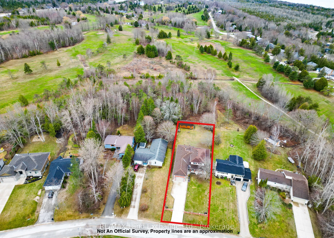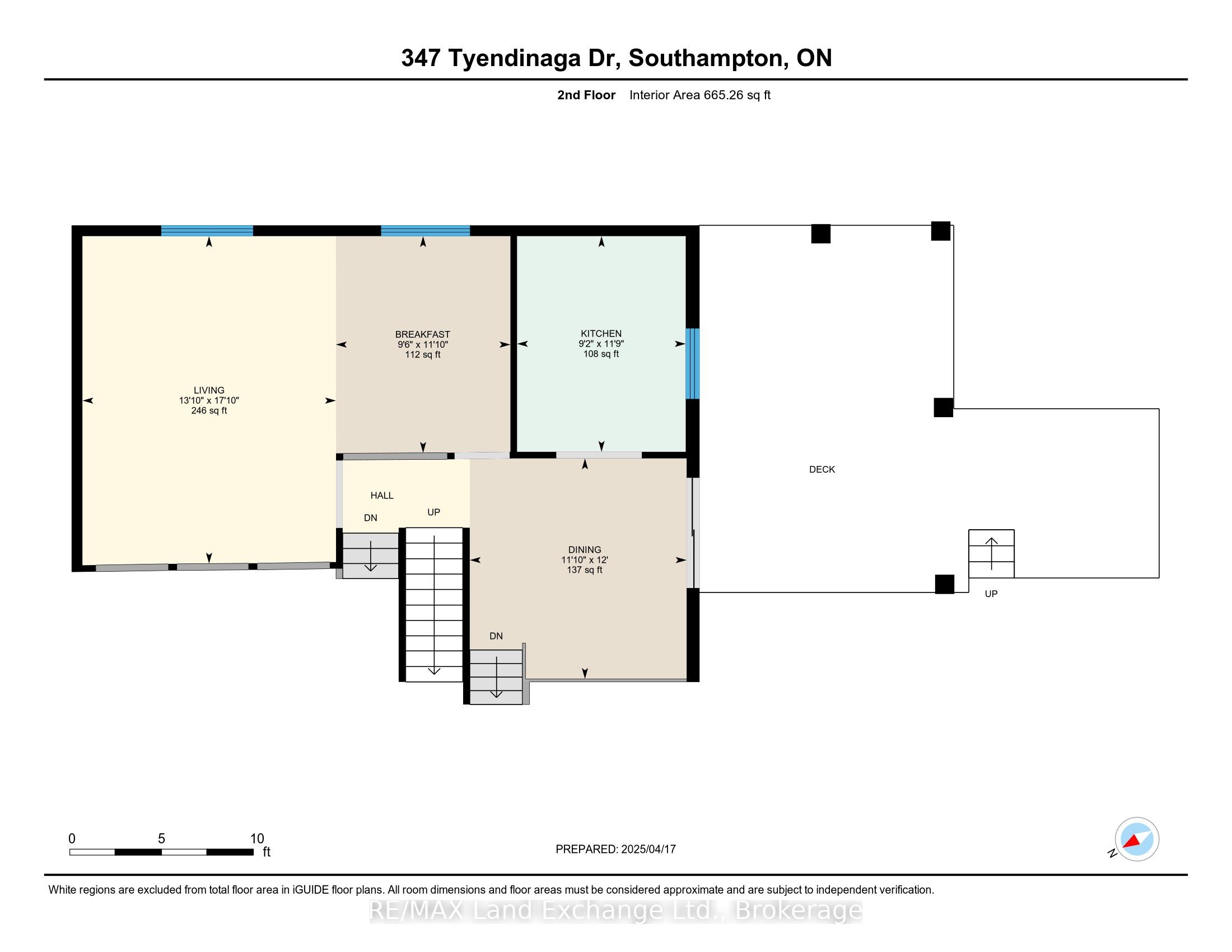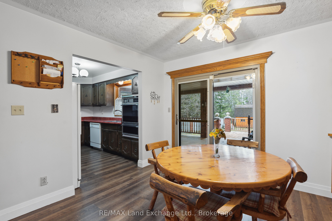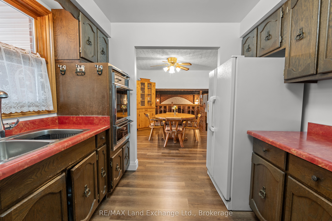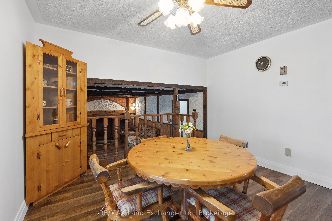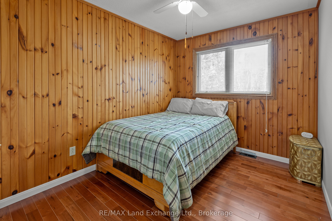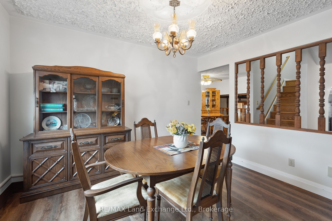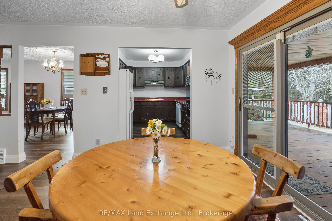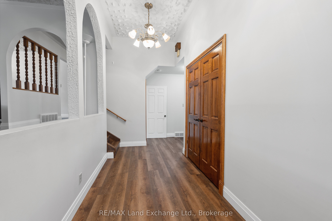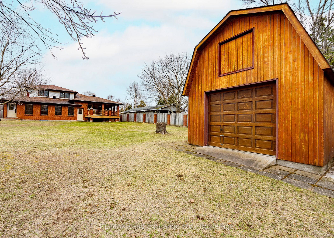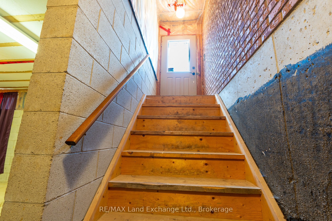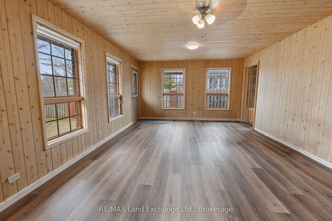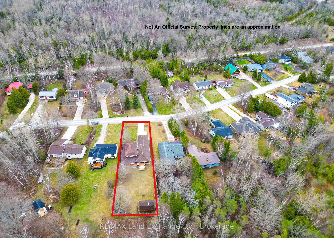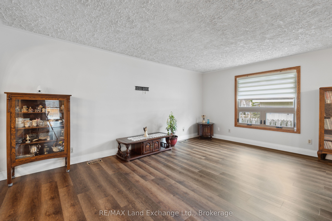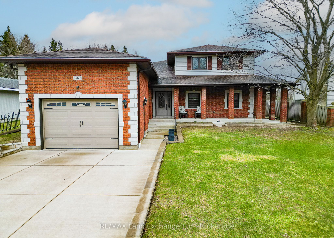
List Price: $849,000
347 Tyendinaga Drive, Saugeen Shores, N0H 2L0
- By RE/MAX Land Exchange Ltd.
Detached|MLS - #X12091303|New
4 Bed
3 Bath
2500-3000 Sqft.
Attached Garage
Price comparison with similar homes in Saugeen Shores
Compared to 21 similar homes
-16.7% Lower↓
Market Avg. of (21 similar homes)
$1,018,633
Note * Price comparison is based on the similar properties listed in the area and may not be accurate. Consult licences real estate agent for accurate comparison
Room Information
| Room Type | Features | Level |
|---|---|---|
| Kitchen 3.58 x 2.8 m | Second | |
| Dining Room 3.66 x 3.6 m | W/O To Deck | Second |
| Living Room 5.44 x 4.21 m | Second | |
| Bedroom 2 4 x 3.19 m | Third | |
| Bedroom 3 3.33 x 3.19 m | Third | |
| Bedroom 4 2.58 x 3.87 m | Third | |
| Primary Bedroom 3.28 x 3.94 m | 3 Pc Ensuite, Double Closet | Third |
Client Remarks
Welcome to 347 Tyendinaga Drive, located in the community of Saugeen Shore. This custom-built home is situated on a quiet street within walking distance of Lake Huron and backs onto the woodlot of Southampton Golf & Country Club. The original homeowner has maintained the house and property, and pride of ownership is evident. The space inside and outside is exceptional, with over 2700 square feet of living space on 3 levels, a covered front deck and a covered back deck for outdoor living enjoyment and entertaining. The main level features a gracious foyer, a three-piece bathroom, a customized laundry room with an office/hobby area, a family room, a delightful sunroom, and a mudroom with access to the outside. The second level has a living room, kitchen, and dining area with a walkout to a covered back deck. The upper level has four spacious bedrooms, a 3-piece bathroom and a 3-piece ensuite. The unfinished basement has a walk-up to the outside and plumbing rough-in, making it ideal for a secondary suite or additional living space. The expansive 60' x 226' lot provides a private and tranquil setting, with mature trees and views of the woodlot. The sturdy outbuilding has a concrete floor, a skylight and a loft; ideal for a workshop, storage or a bunkie. The house is well equipped for a large family, multigenerational family, secondary income suite, or vacation retreat, with beaches, outdoor activities, recreational trail systems, shopping, dining, school and hospital all close by. This property has a long list of features and recent updates, so check out the video tour and contact your REALTOR for a private showing.
Property Description
347 Tyendinaga Drive, Saugeen Shores, N0H 2L0
Property type
Detached
Lot size
N/A acres
Style
Other
Approx. Area
N/A Sqft
Home Overview
Basement information
Full,Walk-Up
Building size
N/A
Status
In-Active
Property sub type
Maintenance fee
$N/A
Year built
2025
Walk around the neighborhood
347 Tyendinaga Drive, Saugeen Shores, N0H 2L0Nearby Places

Shally Shi
Sales Representative, Dolphin Realty Inc
English, Mandarin
Residential ResaleProperty ManagementPre Construction
Mortgage Information
Estimated Payment
$0 Principal and Interest
 Walk Score for 347 Tyendinaga Drive
Walk Score for 347 Tyendinaga Drive

Book a Showing
Tour this home with Shally
Frequently Asked Questions about Tyendinaga Drive
Recently Sold Homes in Saugeen Shores
Check out recently sold properties. Listings updated daily
No Image Found
Local MLS®️ rules require you to log in and accept their terms of use to view certain listing data.
No Image Found
Local MLS®️ rules require you to log in and accept their terms of use to view certain listing data.
No Image Found
Local MLS®️ rules require you to log in and accept their terms of use to view certain listing data.
No Image Found
Local MLS®️ rules require you to log in and accept their terms of use to view certain listing data.
No Image Found
Local MLS®️ rules require you to log in and accept their terms of use to view certain listing data.
No Image Found
Local MLS®️ rules require you to log in and accept their terms of use to view certain listing data.
No Image Found
Local MLS®️ rules require you to log in and accept their terms of use to view certain listing data.
No Image Found
Local MLS®️ rules require you to log in and accept their terms of use to view certain listing data.
Check out 100+ listings near this property. Listings updated daily
See the Latest Listings by Cities
1500+ home for sale in Ontario
