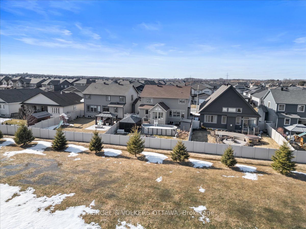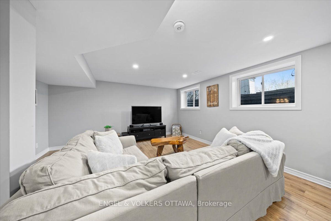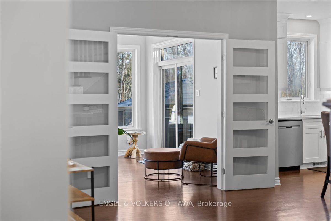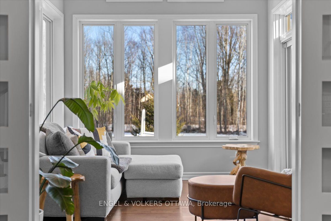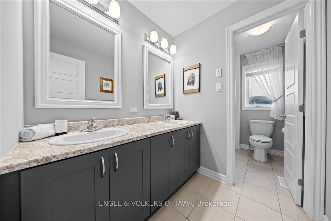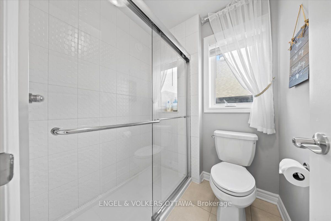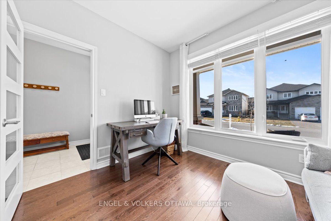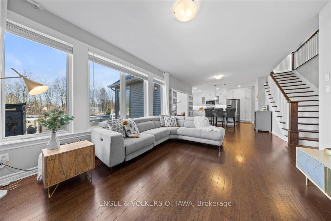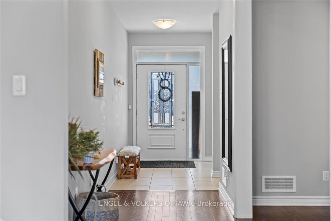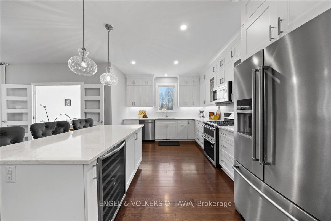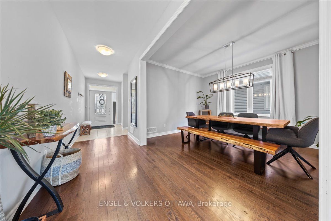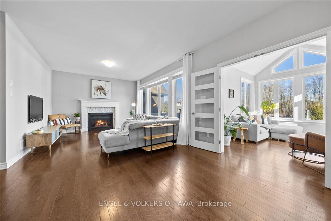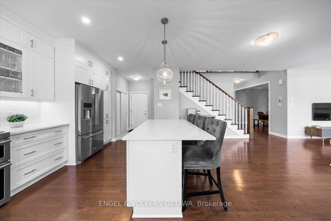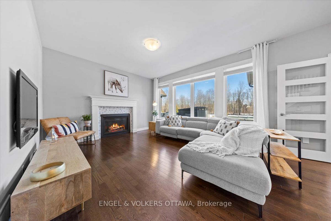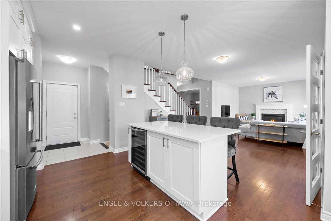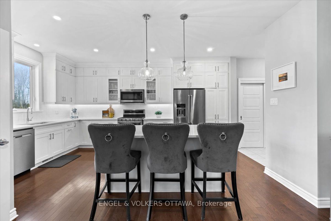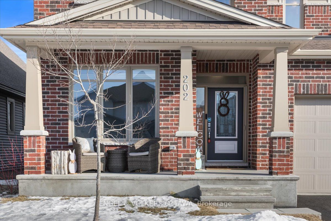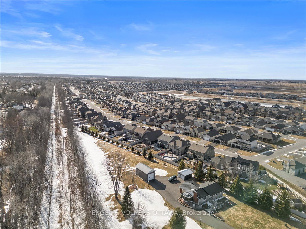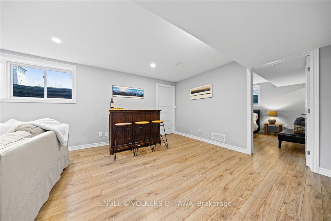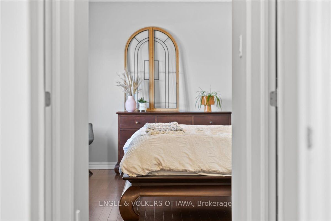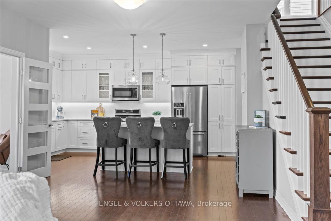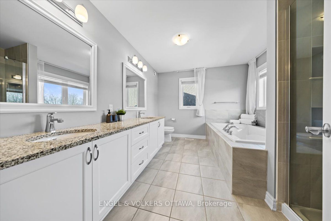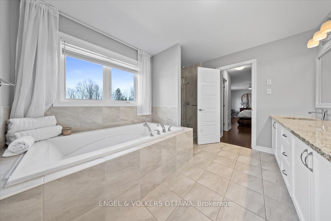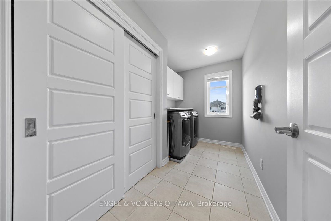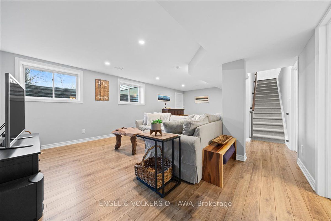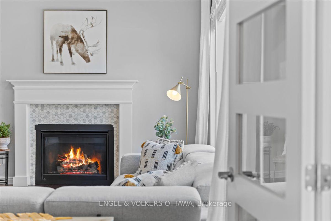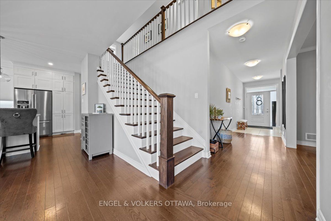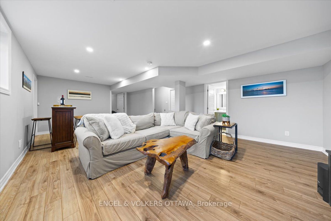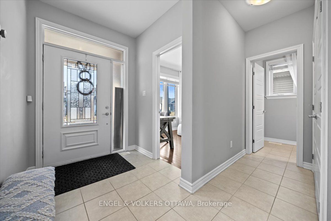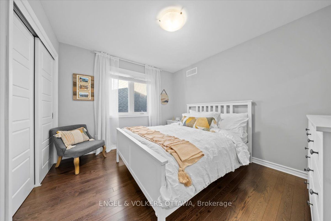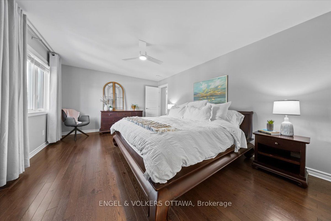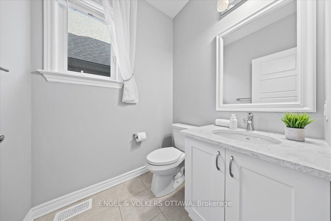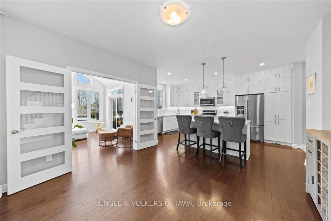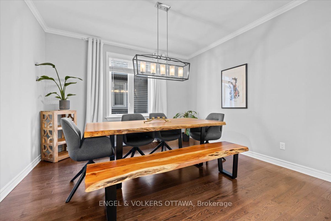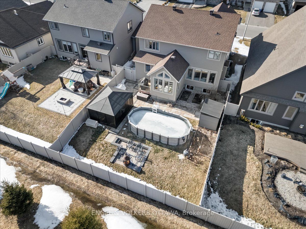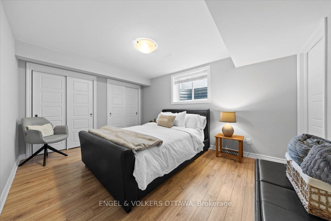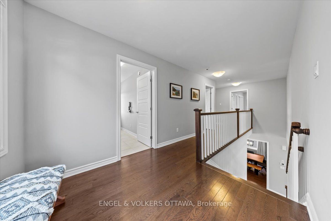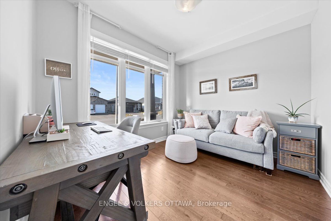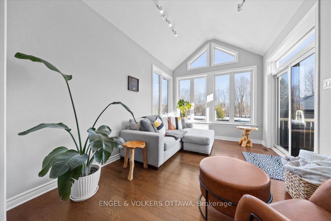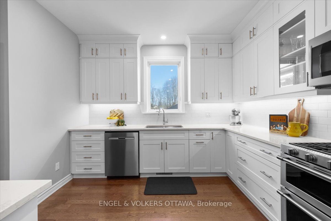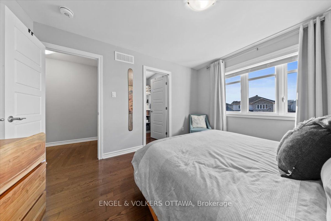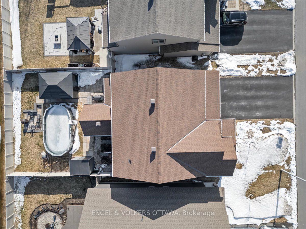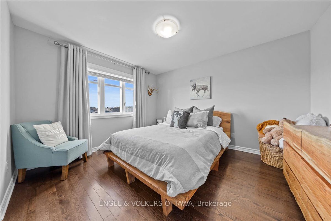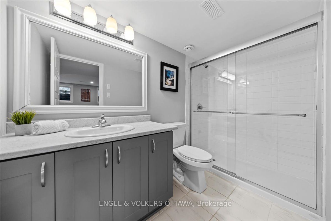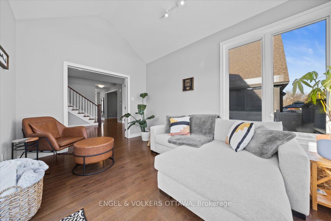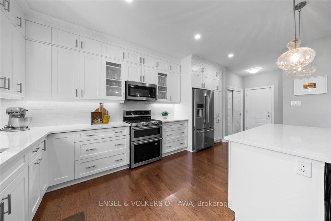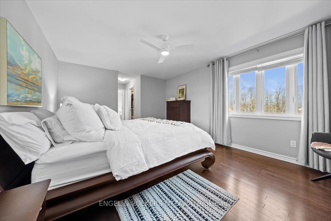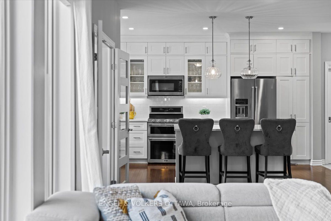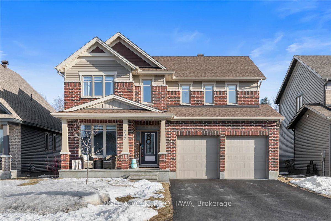
List Price: $1,165,000
202 Pioneer Road, Russell, K4R 0E1
- By ENGEL & VOLKERS OTTAWA
Detached|MLS - #X12057753|New
5 Bed
4 Bath
Attached Garage
Price comparison with similar homes in Russell
Compared to 7 similar homes
30.3% Higher↑
Market Avg. of (7 similar homes)
$894,084
Note * Price comparison is based on the similar properties listed in the area and may not be accurate. Consult licences real estate agent for accurate comparison
Room Information
| Room Type | Features | Level |
|---|---|---|
| Dining Room 3.88 x 3.5 m | Main | |
| Living Room 4.54 x 3.86 m | Main | |
| Kitchen 7.31 x 3.45 m | Main | |
| Dining Room 3.96 x 3.27 m | Eat-in Kitchen | Main |
| Primary Bedroom 5.33 x 3.91 m | Second | |
| Bedroom 2 3.53 x 3.14 m | Second | |
| Bedroom 3 3.88 x 3.37 m | Second | |
| Bedroom 4 3.47 x 3.35 m | Second |
Client Remarks
Welcome to 202 Pioneer Road, a beautifully upgraded 4+1-bedroom home on a premium 50' x 119' lot in the heart of Russells most walkable, family-friendly neighbourhood. With extensive upgrades throughout, this home blends style, function, and location seamlessly.Step inside to discover an inviting layout featuring hardwood flooring on the upper levels, a hardwood staircase, crown moulding in the dining room, and a bright 10' x 14' sunroom with French doors a perfect extension of your living space. The main floor also offers a versatile office space, ideal for working from home or a quiet homework zone.The chef's kitchen is sure to impress with quartz countertops, an oversized island, extended cabinetry to the ceiling, upgraded lighting, and a custom pantry for added storage. Upstairs, you'll find four spacious bedrooms, including a bright and airy primary suite with a double vanity ensuite, large soaker tub, and walk-in shower, plus double walk in closets. The second level also features convenient laundry and a generous main bathroom with double sinks and a layout that separates the vanity from the toilet and tub/shower-ideal for busy mornings.The finished lower level includes an additional bedroom, full 3-piece bath, large rec space, upgraded laminate with Dri-core underlay, and an added window for natural light, plus several storage areas. Step outside to a fully fenced yard designed for entertaining, featuring an above-ground pool, gazebo, interlock patio, fire pit, natural gas BBQ hookup, and GEMSTONE lighting. Additional highlights include south facing rear year offering loads of natural light, central vac with kitchen kick plate, eavestroughs, and custom blinds throughout. Backing onto a paved fitness trail (no rear neighbours!) and just steps from schools, parks, shopping, and the library--this is Russell living at its finest!
Property Description
202 Pioneer Road, Russell, K4R 0E1
Property type
Detached
Lot size
N/A acres
Style
2-Storey
Approx. Area
N/A Sqft
Home Overview
Basement information
Finished,Full
Building size
N/A
Status
In-Active
Property sub type
Maintenance fee
$N/A
Year built
2024
Walk around the neighborhood
202 Pioneer Road, Russell, K4R 0E1Nearby Places

Shally Shi
Sales Representative, Dolphin Realty Inc
English, Mandarin
Residential ResaleProperty ManagementPre Construction
Mortgage Information
Estimated Payment
$0 Principal and Interest
 Walk Score for 202 Pioneer Road
Walk Score for 202 Pioneer Road

Book a Showing
Tour this home with Shally
Frequently Asked Questions about Pioneer Road
Recently Sold Homes in Russell
Check out recently sold properties. Listings updated daily
No Image Found
Local MLS®️ rules require you to log in and accept their terms of use to view certain listing data.
No Image Found
Local MLS®️ rules require you to log in and accept their terms of use to view certain listing data.
No Image Found
Local MLS®️ rules require you to log in and accept their terms of use to view certain listing data.
No Image Found
Local MLS®️ rules require you to log in and accept their terms of use to view certain listing data.
No Image Found
Local MLS®️ rules require you to log in and accept their terms of use to view certain listing data.
No Image Found
Local MLS®️ rules require you to log in and accept their terms of use to view certain listing data.
No Image Found
Local MLS®️ rules require you to log in and accept their terms of use to view certain listing data.
No Image Found
Local MLS®️ rules require you to log in and accept their terms of use to view certain listing data.
Check out 100+ listings near this property. Listings updated daily
See the Latest Listings by Cities
1500+ home for sale in Ontario
