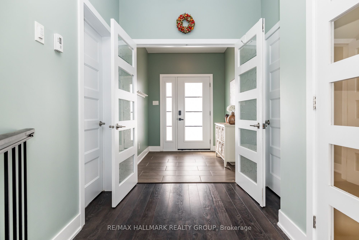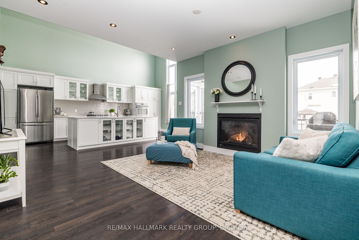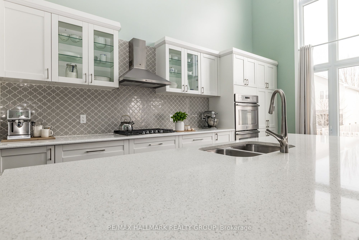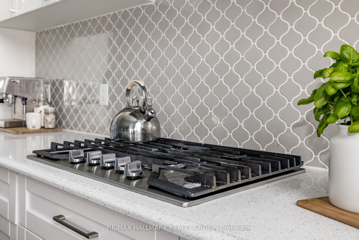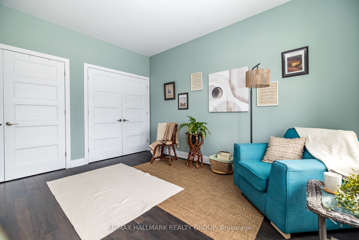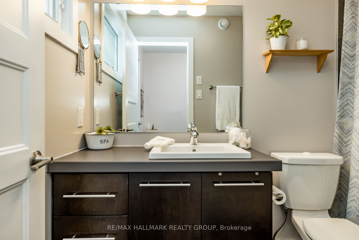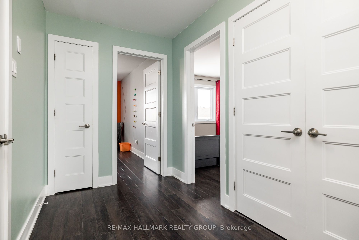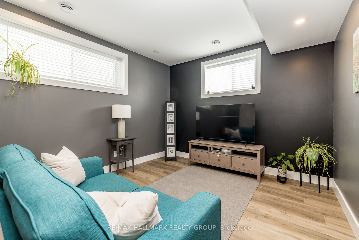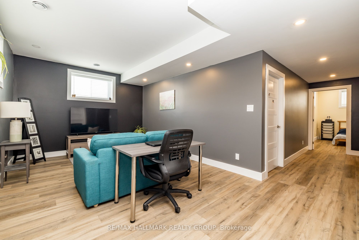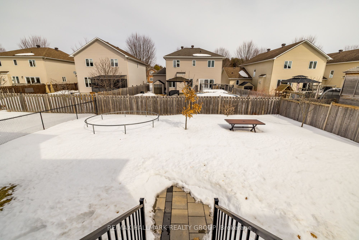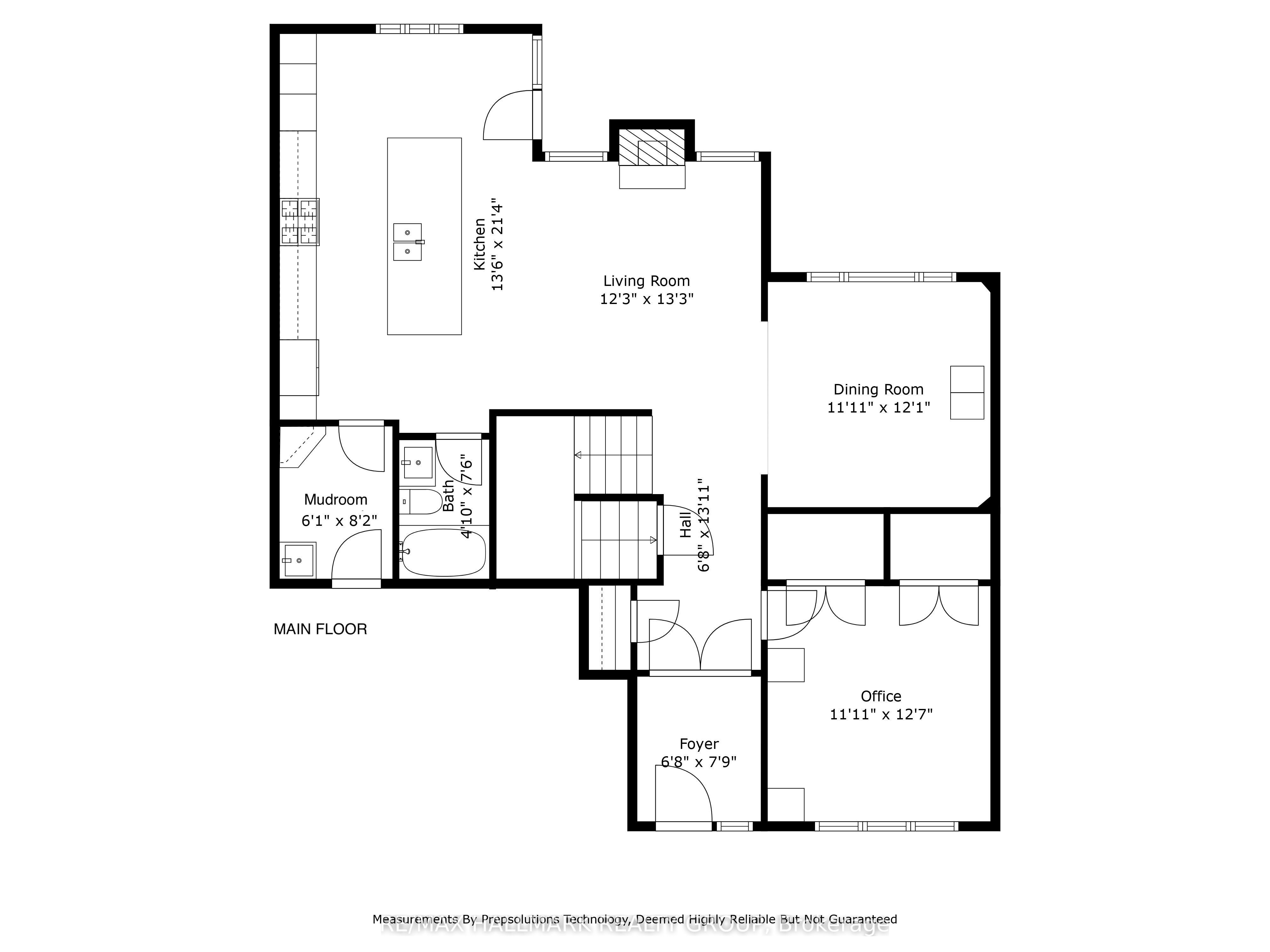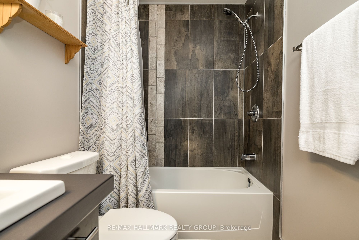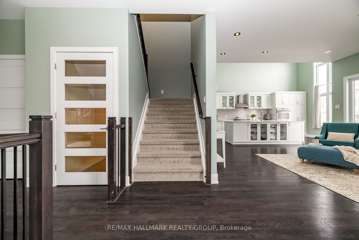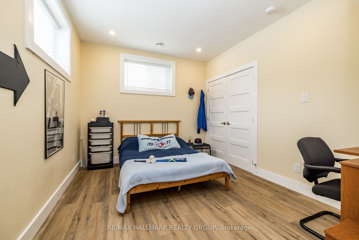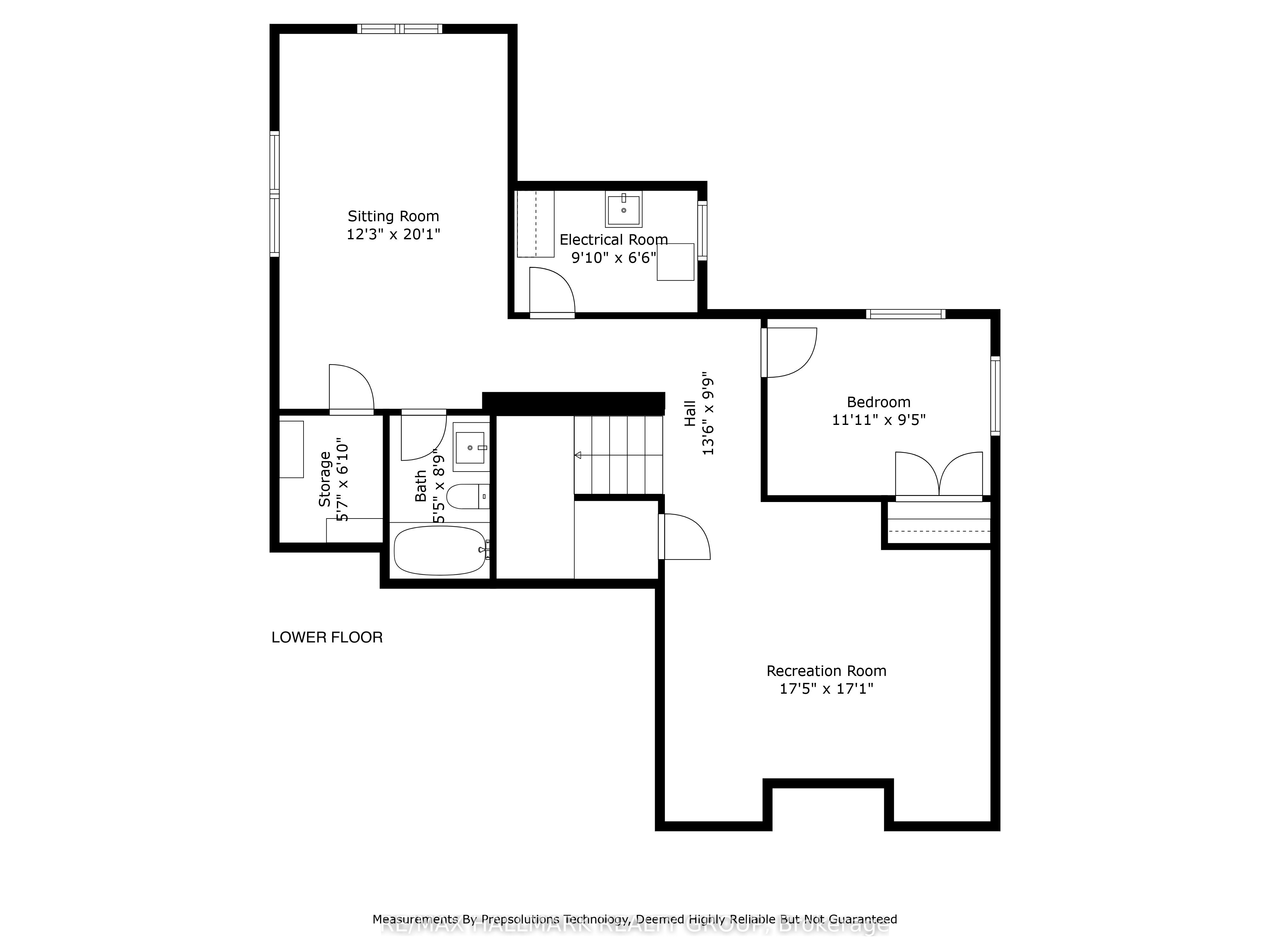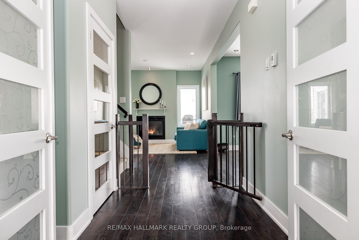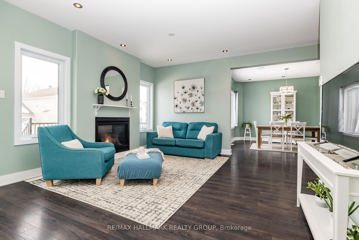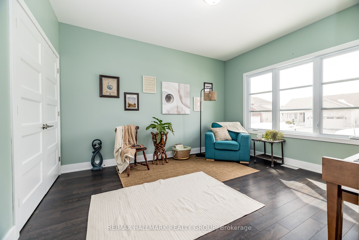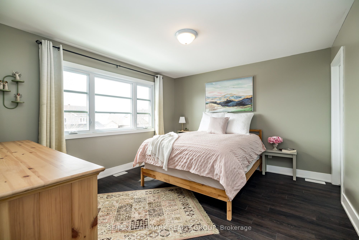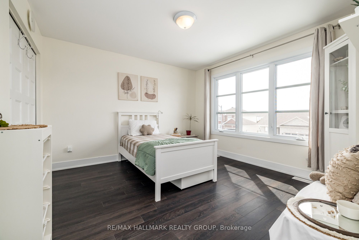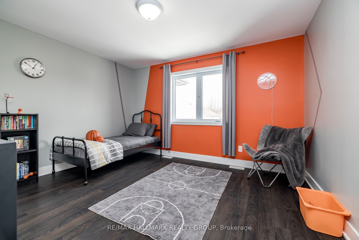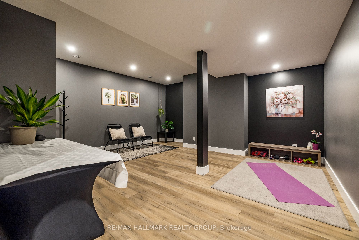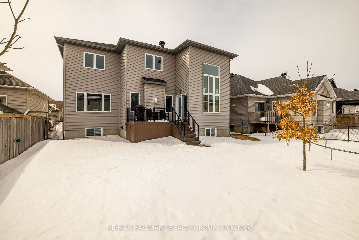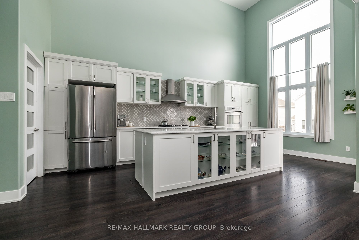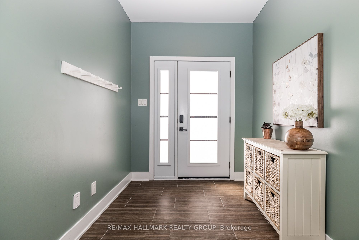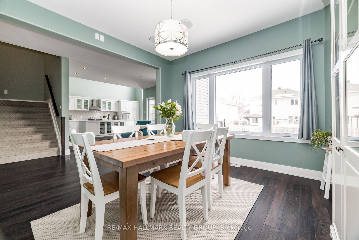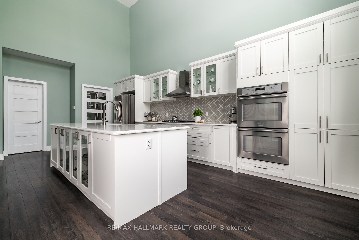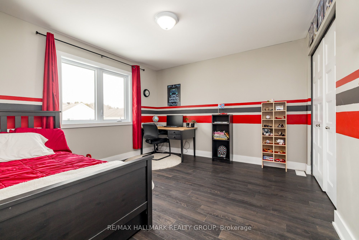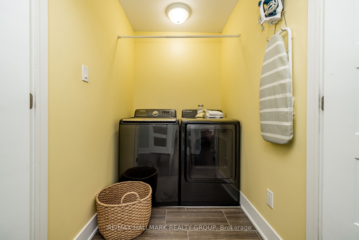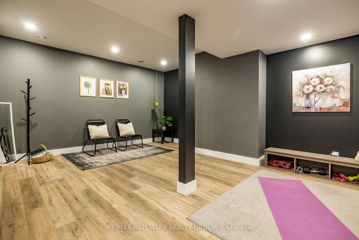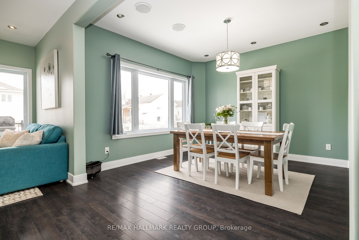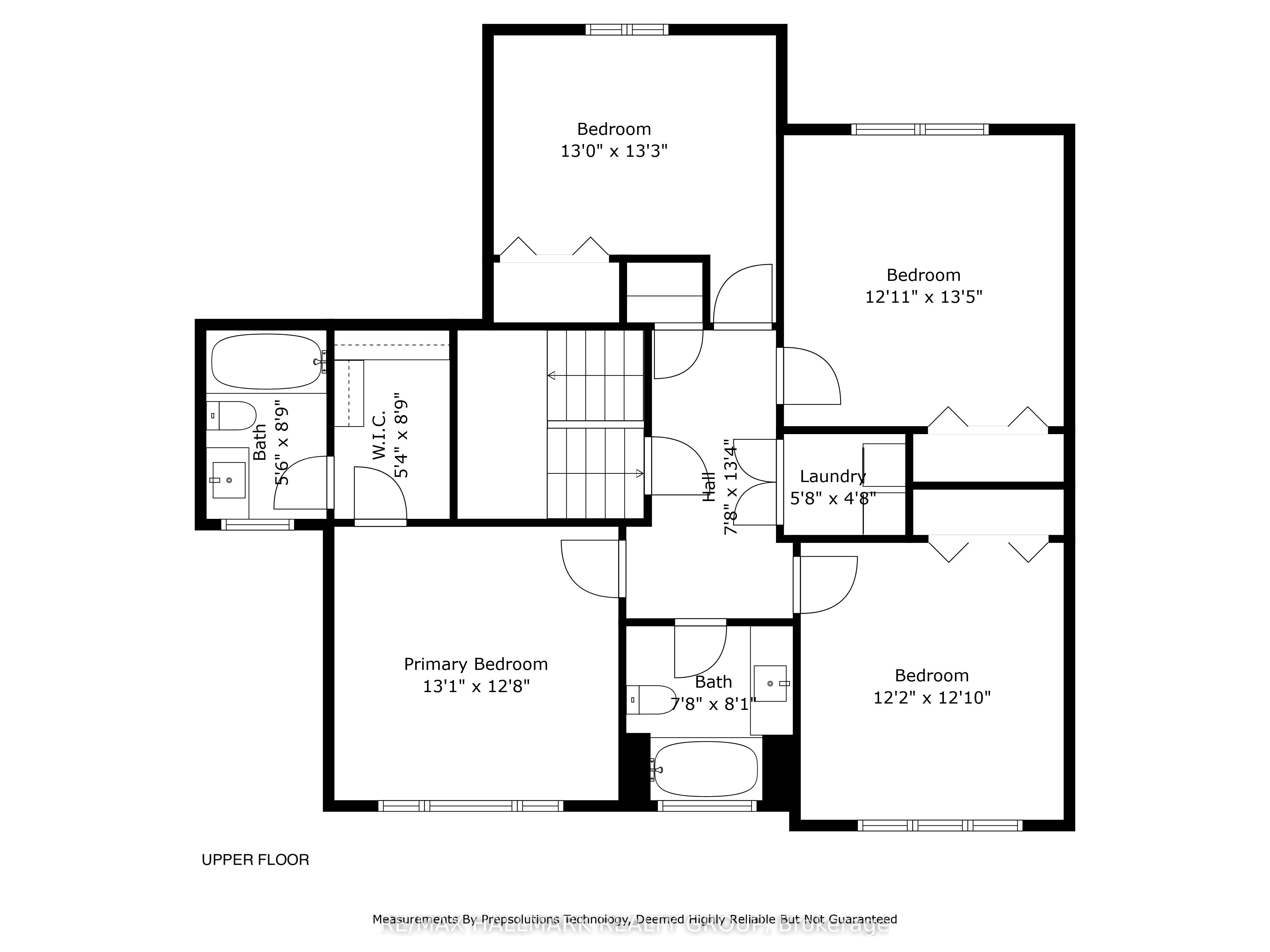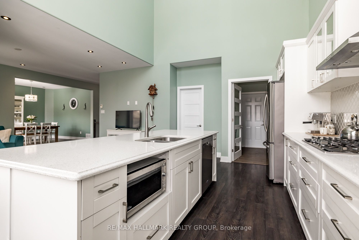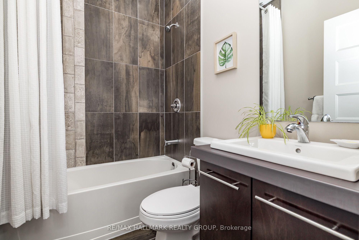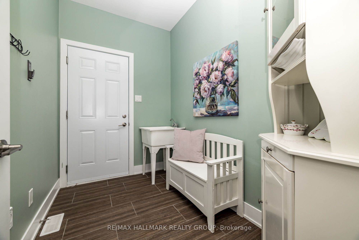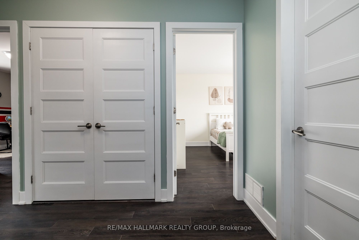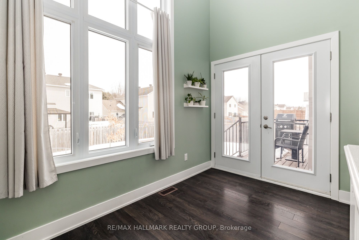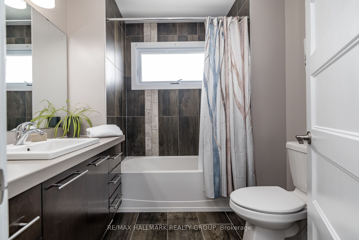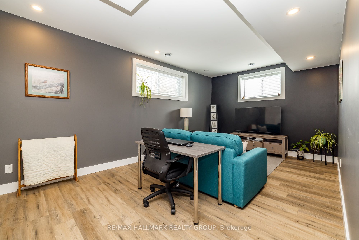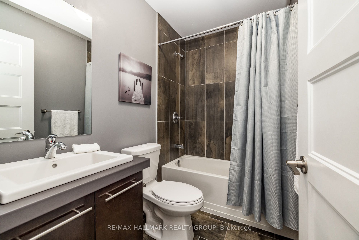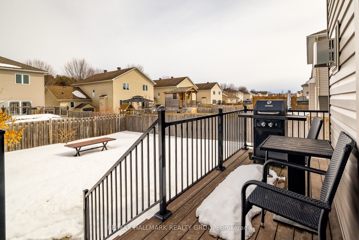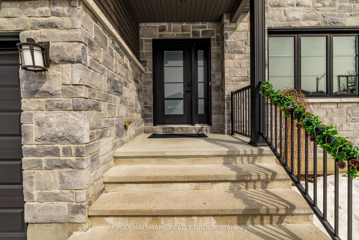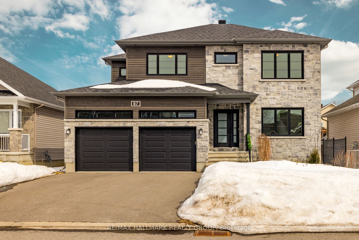
List Price: $949,000
87 Cobblestone Drive, Russell, K4R 0B2
- By RE/MAX HALLMARK REALTY GROUP
Detached|MLS - #X12026299|New
6 Bed
4 Bath
2500-3000 Sqft.
Built-In Garage
Price comparison with similar homes in Russell
Compared to 1 similar home
-40.6% Lower↓
Market Avg. of (1 similar homes)
$1,598,000
Note * Price comparison is based on the similar properties listed in the area and may not be accurate. Consult licences real estate agent for accurate comparison
Room Information
| Room Type | Features | Level |
|---|---|---|
| Bedroom 3.63 x 3.84 m | Double Closet | Main |
| Dining Room 3.63 x 3.68 m | Main | |
| Living Room 3.73 x 4.04 m | Fireplace | Main |
| Kitchen 4.11 x 6.5 m | Centre Island, Stainless Steel Appl | Main |
| Bedroom 3.63 x 2.87 m | Basement | |
| Primary Bedroom 3.99 x 3.86 m | Walk-In Closet(s) | Second |
| Bedroom 3.96 x 4.04 m | Second | |
| Bedroom 3.94 x 4.09 m | Second |
Client Remarks
Welcome to 87 Cobblestone, a gorgeous family home that combines elegance and functionality! Upon entering, you're greeted by a grand foyer with French doors that welcome you to the rest of the home. The main floor offers a versatile bedroom, ideal for a guest suite, or a home office for those working remotely or managing a home-based business. The open-concept design effortlessly blends the kitchen, family room, and dining area, while maintaining distinct spaces for each. The updated chef's kitchen is a culinary enthusiast's dream, featuring a large island with ample storage, modern stainless steel appliances, and soaring ceilings that enhance the sense of space. Completing the main floor are a full bathroom and a mudroom with access to the two car garage. Ascend the extra-wide staircase to the second floor, where you'll find four bedrooms, a convenient laundry room, and a 4 piece family bathroom. The primary bedroom offers a spacious walk-in closet and a 4 piece ensuite.The fully finished lower level extends the living space, featuring a rec room, sitting room, storage room, 4 piece bathroom, and a legal egress bedroom, providing flexibility for various living arrangements. Step outside to the fully fenced backyard, a haven for children and pets alike. The interlock stone patio is perfect for summer barbecues and outdoor entertaining. Located just east of Ottawa, Russell offers a very bilingual community set in a natural landscape. In 2018, Money Sense ranked Russell as the third-best place in Ontario to raise a family and the third-best place to live in Canada. Just a short walk to the grocery store, Tim Hortons and to the Conservation Area with picturesque nature trails, and a connection to the New York Central Fitness Trail. Whether you're a blended family, a multi-generational household, or simply seeking more space, 87 Cobblestone provides the ideal setting to create lasting memories. Don't miss the opportunity to make this exceptional property your new home!
Property Description
87 Cobblestone Drive, Russell, K4R 0B2
Property type
Detached
Lot size
N/A acres
Style
2-Storey
Approx. Area
N/A Sqft
Home Overview
Basement information
Finished,Full
Building size
N/A
Status
In-Active
Property sub type
Maintenance fee
$N/A
Year built
--
Walk around the neighborhood
87 Cobblestone Drive, Russell, K4R 0B2Nearby Places

Shally Shi
Sales Representative, Dolphin Realty Inc
English, Mandarin
Residential ResaleProperty ManagementPre Construction
Mortgage Information
Estimated Payment
$0 Principal and Interest
 Walk Score for 87 Cobblestone Drive
Walk Score for 87 Cobblestone Drive

Book a Showing
Tour this home with Shally
Frequently Asked Questions about Cobblestone Drive
Recently Sold Homes in Russell
Check out recently sold properties. Listings updated daily
No Image Found
Local MLS®️ rules require you to log in and accept their terms of use to view certain listing data.
No Image Found
Local MLS®️ rules require you to log in and accept their terms of use to view certain listing data.
No Image Found
Local MLS®️ rules require you to log in and accept their terms of use to view certain listing data.
No Image Found
Local MLS®️ rules require you to log in and accept their terms of use to view certain listing data.
No Image Found
Local MLS®️ rules require you to log in and accept their terms of use to view certain listing data.
No Image Found
Local MLS®️ rules require you to log in and accept their terms of use to view certain listing data.
No Image Found
Local MLS®️ rules require you to log in and accept their terms of use to view certain listing data.
No Image Found
Local MLS®️ rules require you to log in and accept their terms of use to view certain listing data.
Check out 100+ listings near this property. Listings updated daily
See the Latest Listings by Cities
1500+ home for sale in Ontario
